Idées déco de cuisines en inox
Trier par :
Budget
Trier par:Populaires du jour
101 - 120 sur 4 101 photos
1 sur 2

This Queen Anne style five story townhouse in Clinton Hill, Brooklyn is one of a pair that were built in 1887 by Charles Erhart, a co-founder of the Pfizer pharmaceutical company.
The brownstone façade was restored in an earlier renovation, which also included work to main living spaces. The scope for this new renovation phase was focused on restoring the stair hallways, gut renovating six bathrooms, a butler’s pantry, kitchenette, and work to the bedrooms and main kitchen. Work to the exterior of the house included replacing 18 windows with new energy efficient units, renovating a roof deck and restoring original windows.
In keeping with the Victorian approach to interior architecture, each of the primary rooms in the house has its own style and personality.
The Parlor is entirely white with detailed paneling and moldings throughout, the Drawing Room and Dining Room are lined with shellacked Oak paneling with leaded glass windows, and upstairs rooms are finished with unique colors or wallpapers to give each a distinct character.
The concept for new insertions was therefore to be inspired by existing idiosyncrasies rather than apply uniform modernity. Two bathrooms within the master suite both have stone slab walls and floors, but one is in white Carrara while the other is dark grey Graffiti marble. The other bathrooms employ either grey glass, Carrara mosaic or hexagonal Slate tiles, contrasted with either blackened or brushed stainless steel fixtures. The main kitchen and kitchenette have Carrara countertops and simple white lacquer cabinetry to compliment the historic details.
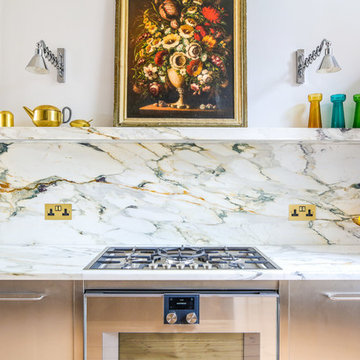
This Bespoke kitchen has a run of kitchen cabinets wrapped in stainless steel with d-bar handles. The worktop is Calacatta Medici Marble with a back wall panel and floating shelf. A Gaggenau gas hob is set into the marble worktop and has a matching Gaggenau oven below it. An under-mount sink with a brushed brass tap also sits in the worktop. A Blocked in doorway forms an architectural display alcove.
Photographer: Charlie O'Beirne - Lukonic Photography
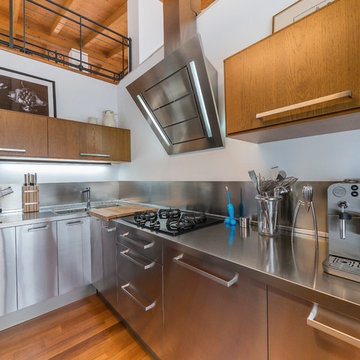
Liadesign
Cette photo montre une cuisine industrielle en inox avec un évier posé, un placard à porte plane, un plan de travail en inox et une crédence métallisée.
Cette photo montre une cuisine industrielle en inox avec un évier posé, un placard à porte plane, un plan de travail en inox et une crédence métallisée.
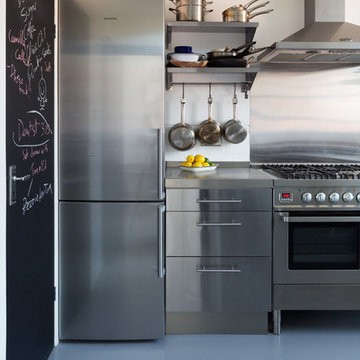
Paul Craig
Exemple d'une cuisine scandinave en U et inox fermée et de taille moyenne avec un évier intégré, un placard à porte plane, un plan de travail en inox, une crédence blanche, une crédence en céramique, un électroménager en acier inoxydable et aucun îlot.
Exemple d'une cuisine scandinave en U et inox fermée et de taille moyenne avec un évier intégré, un placard à porte plane, un plan de travail en inox, une crédence blanche, une crédence en céramique, un électroménager en acier inoxydable et aucun îlot.
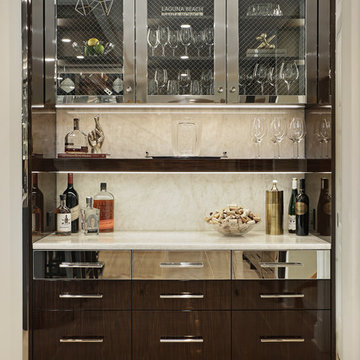
Réalisation d'une très grande cuisine ouverte minimaliste en U et inox avec un évier 3 bacs, un placard à porte plane, un plan de travail en quartz, une crédence blanche, une crédence en dalle de pierre, un électroménager en acier inoxydable, un sol en carrelage de porcelaine, îlot, un sol beige et un plan de travail blanc.
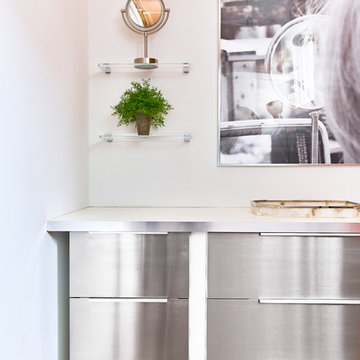
Andrea Pietrangeli
http://andrea.media/
Cette photo montre une petite arrière-cuisine linéaire scandinave en inox avec un évier intégré, un placard à porte plane, un plan de travail en quartz, une crédence blanche, un électroménager en acier inoxydable, un sol en bois brun, un sol marron et un plan de travail blanc.
Cette photo montre une petite arrière-cuisine linéaire scandinave en inox avec un évier intégré, un placard à porte plane, un plan de travail en quartz, une crédence blanche, un électroménager en acier inoxydable, un sol en bois brun, un sol marron et un plan de travail blanc.
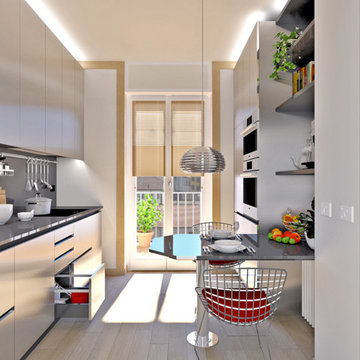
Cette image montre une petite cuisine linéaire design en inox fermée avec un évier encastré, un placard à porte plane, un plan de travail en quartz modifié, une crédence noire, un électroménager en acier inoxydable, un sol en carrelage de porcelaine, une péninsule, un sol marron et plan de travail noir.
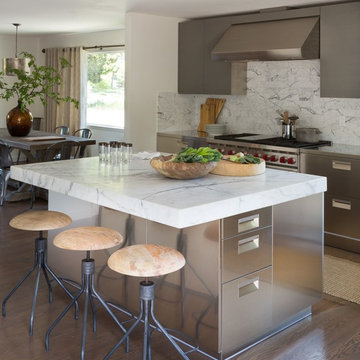
Stainless Steel cabinetry with Italia handle. Arclinea stainless steel countertop with welded sink. Wall units with Clay Oak finish.
Photography: David Duncan Livingston
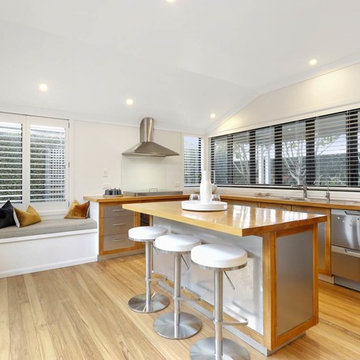
Idée de décoration pour une cuisine design en L et inox avec un évier posé, un placard à porte plane, un plan de travail en bois, une crédence en feuille de verre, un sol en bois brun, îlot et un plan de travail marron.
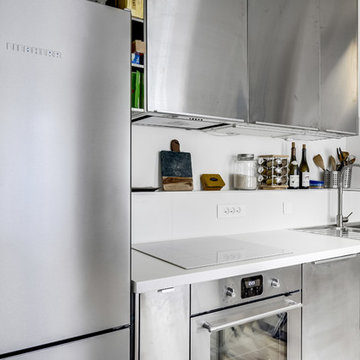
Shoootin
Idées déco pour une cuisine ouverte linéaire contemporaine en inox de taille moyenne avec un évier encastré, une crédence blanche, un électroménager en acier inoxydable, un sol en carrelage de céramique, aucun îlot, un sol blanc et un plan de travail blanc.
Idées déco pour une cuisine ouverte linéaire contemporaine en inox de taille moyenne avec un évier encastré, une crédence blanche, un électroménager en acier inoxydable, un sol en carrelage de céramique, aucun îlot, un sol blanc et un plan de travail blanc.
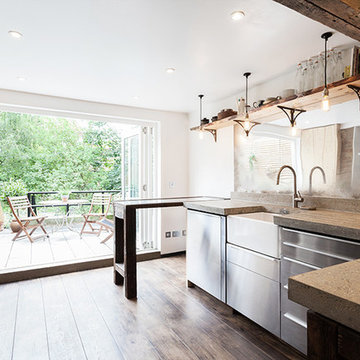
Chris Snook
Idées déco pour une cuisine parallèle scandinave en inox fermée et de taille moyenne avec un évier de ferme, un placard à porte plane, un plan de travail en béton, une crédence miroir, un électroménager en acier inoxydable, parquet foncé et une péninsule.
Idées déco pour une cuisine parallèle scandinave en inox fermée et de taille moyenne avec un évier de ferme, un placard à porte plane, un plan de travail en béton, une crédence miroir, un électroménager en acier inoxydable, parquet foncé et une péninsule.
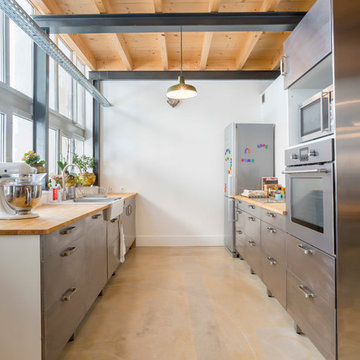
Cette image montre une grande cuisine parallèle et blanche et bois urbaine en inox fermée avec un évier de ferme, un placard à porte plane, un électroménager en acier inoxydable, aucun îlot et un plan de travail en bois.
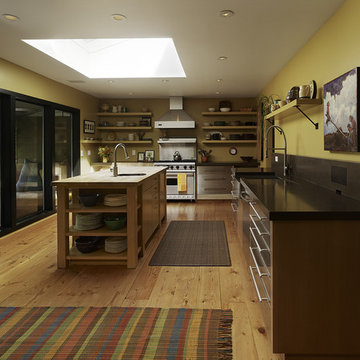
Design: Melissa Schmitt
Photos by Adrian Gregorutti
Cette image montre une cuisine design en inox et L de taille moyenne et fermée avec un électroménager en acier inoxydable, un placard sans porte, un évier de ferme, parquet clair, îlot et un plan de travail en surface solide.
Cette image montre une cuisine design en inox et L de taille moyenne et fermée avec un électroménager en acier inoxydable, un placard sans porte, un évier de ferme, parquet clair, îlot et un plan de travail en surface solide.

This former garment factory in Bethnal Green had previously been used as a commercial office before being converted into a large open plan live/work unit nearly ten years ago. The challenge: how to retain an open plan arrangement whilst creating defined spaces and adding a second bedroom.
By opening up the enclosed stairwell and incorporating the vertical circulation into the central atrium, we were able to add space, light and volume to the main living areas. Glazing is used throughout to bring natural light deeper into the floor plan, with obscured glass panels creating privacy for the fully refurbished bathrooms and bedrooms. The glazed atrium visually connects both floors whilst separating public and private spaces.
The industrial aesthetic of the original building has been preserved with a bespoke stainless steel kitchen, open metal staircase and exposed steel columns, complemented by the new metal-framed atrium glazing, and poured concrete resin floor.
Photographer: Rory Gardiner
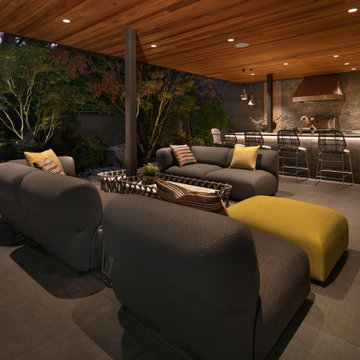
According to the new owners, a great deal of focus was placed on the outside of the home. A large doorway fully opens to the outdoors, revealing a private open-air entertaining area with natural elements from the surrounding environment. Beautiful wood finishes found inside the home flow seamlessly into the covered outdoor space, which provides year-round usability. Anchored by a fully-functional outdoor kitchen, the refined materials and warm accents perfectly complement the timeless design of the K750HB Hybrid Fire Grill and stainless steel Signature Series cabinetry and appliances.
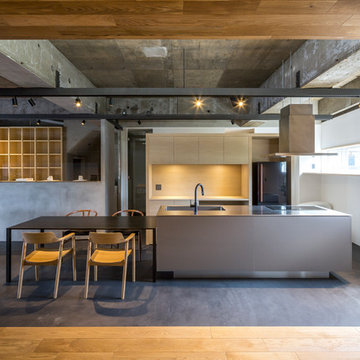
トーンが統一された
シックで落ち着いた雰囲気の空間。
インダストリアル調に仕上がっています。
Cette photo montre une cuisine ouverte industrielle en inox de taille moyenne avec un évier intégré, un placard à porte affleurante, un plan de travail en inox, un électroménager noir, sol en béton ciré, îlot, un sol gris et un plan de travail gris.
Cette photo montre une cuisine ouverte industrielle en inox de taille moyenne avec un évier intégré, un placard à porte affleurante, un plan de travail en inox, un électroménager noir, sol en béton ciré, îlot, un sol gris et un plan de travail gris.
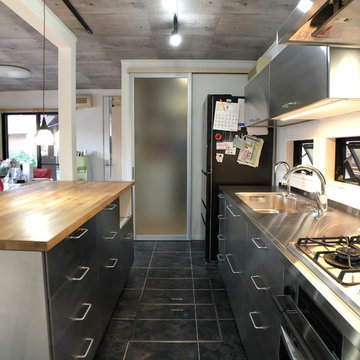
Idée de décoration pour une cuisine linéaire urbaine en inox avec un évier intégré, un placard à porte plane, un plan de travail en inox, îlot, un sol noir et un plan de travail marron.
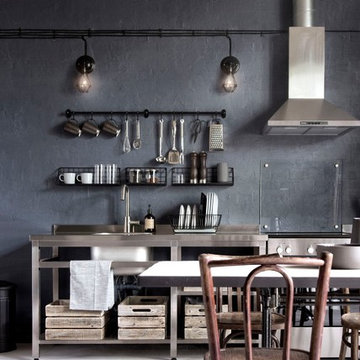
INT2 architecture
Idée de décoration pour une petite cuisine ouverte linéaire urbaine en inox avec un placard sans porte, un plan de travail en inox, un électroménager en acier inoxydable, parquet peint, aucun îlot et un sol blanc.
Idée de décoration pour une petite cuisine ouverte linéaire urbaine en inox avec un placard sans porte, un plan de travail en inox, un électroménager en acier inoxydable, parquet peint, aucun îlot et un sol blanc.
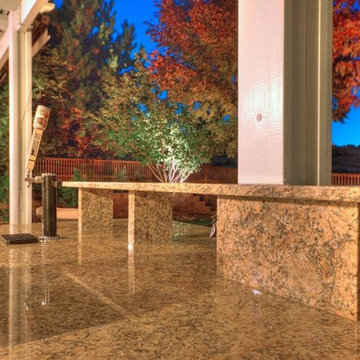
Cette photo montre une petite cuisine américaine chic en L et inox avec un placard à porte plane, un plan de travail en granite, un électroménager en acier inoxydable, tomettes au sol, une péninsule et un sol rouge.
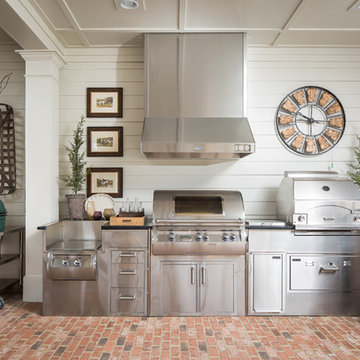
An indoor/outdoor kitchen, living, and dining area by t-Olive Properties (www.toliveproperties.com). Photo by David Cannon (www.davidcannonphotography.com)
Idées déco de cuisines en inox
6