Idées déco de cuisines en bois foncé avec une péninsule
Trier par :
Budget
Trier par:Populaires du jour
1 - 20 sur 10 920 photos
1 sur 3
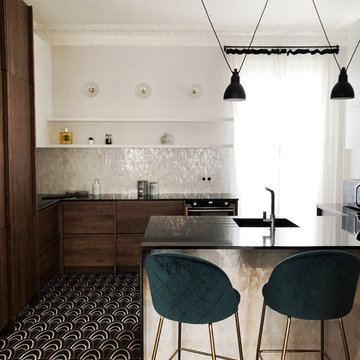
Idées déco pour une cuisine contemporaine en L et bois foncé avec un évier 1 bac, un placard à porte plane, une crédence blanche, une crédence en mosaïque, un sol multicolore, plan de travail noir et une péninsule.
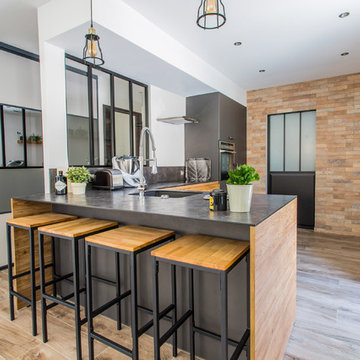
Kina Photos
Inspiration pour une cuisine américaine design en L et bois foncé de taille moyenne avec un évier encastré, un placard à porte plane, un plan de travail en stratifié, une crédence grise, un électroménager en acier inoxydable, un sol en carrelage de céramique, une péninsule, un sol beige et un plan de travail gris.
Inspiration pour une cuisine américaine design en L et bois foncé de taille moyenne avec un évier encastré, un placard à porte plane, un plan de travail en stratifié, une crédence grise, un électroménager en acier inoxydable, un sol en carrelage de céramique, une péninsule, un sol beige et un plan de travail gris.
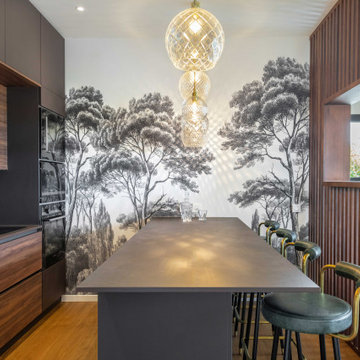
Aménagement d'une cuisine parallèle contemporaine en bois foncé avec un placard à porte plane, une crédence verte, un électroménager noir, un sol en bois brun, une péninsule, un sol marron, un plan de travail gris et un plafond en papier peint.

Aménagement d'une cuisine ouverte parallèle contemporaine en bois foncé de taille moyenne avec un placard à porte shaker, une crédence bleue, une péninsule, un évier 2 bacs, un électroménager en acier inoxydable, parquet foncé et un sol marron.

Aménagement d'une cuisine parallèle contemporaine en bois foncé avec un évier encastré, un placard à porte plane, une crédence blanche, une crédence en dalle de pierre, parquet foncé, une péninsule, un sol marron et un plan de travail blanc.
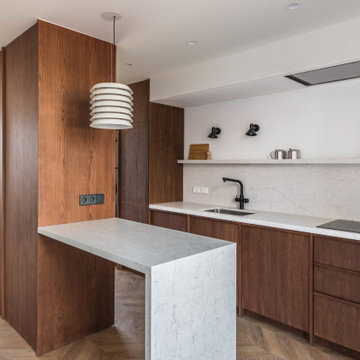
Réalisation d'une cuisine parallèle design en bois foncé avec un évier encastré, un placard à porte plane, une crédence blanche, un sol en bois brun, une péninsule et un plan de travail blanc.

Stéphane Vasco
Exemple d'une grande cuisine américaine en L et bois foncé avec un évier encastré, un placard à porte plane, un plan de travail en quartz, une crédence grise, une crédence en céramique, un électroménager en acier inoxydable, un sol en carrelage de céramique, une péninsule, un sol gris et un plan de travail blanc.
Exemple d'une grande cuisine américaine en L et bois foncé avec un évier encastré, un placard à porte plane, un plan de travail en quartz, une crédence grise, une crédence en céramique, un électroménager en acier inoxydable, un sol en carrelage de céramique, une péninsule, un sol gris et un plan de travail blanc.
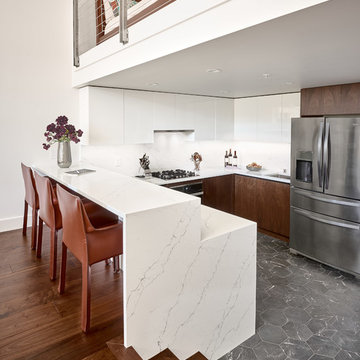
This small kitchen and powder room maximize light and life in a small live-work loft in San Francisco. The minimalist cabinetry design in sleek white acrylic and rich walnut let the textures of wood and stone stand out in the bright natural light. The built-in dining area maximizes clear floor area and connects the raised living area with the kitchen. The stone hexagon floor carries over into the powder room and blends with a three-dimensional porcelain tile that is as spontaneous and fun as the client.
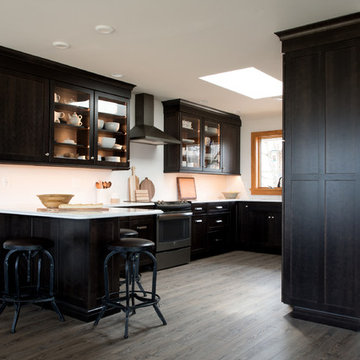
The one-story contemporary overlooking a lake and bird sanctuary was a retirement dream - open spaces, expansive views and plenty of room to host grandchildren. While the location was ideal, the home needed help - especially the kitchen as it was dark and confining. Walls were removed and doorways expanded to ensure the kitchen would be the center of activity. The dining table was placed in front of the window and a skylight added bringing in sunlight. We offered our clients practical solutions for storage and space planning. Specific items needed to be accessible and handy to suit their lifestyle. Based on their valued input, we added tall pull-out pantry units and cabinets with “hidden” drawers. Storage was strategically positioned for easy drop off and pick up as our clients came and went. Dark-stained cherry cabinets and light quartz countertops provided the sharp contemporary contrast favored by our homeowners. After much collaboration, discussion, and careful planning, they are enjoying their remodeled home and kitchen where we know they will create lasting memories in their lakeside retirement retreat.
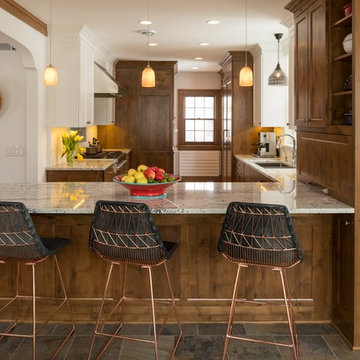
Dean Riedel
Idées déco pour une cuisine craftsman en bois foncé avec un évier encastré, un placard à porte shaker, une péninsule et un plan de travail en granite.
Idées déco pour une cuisine craftsman en bois foncé avec un évier encastré, un placard à porte shaker, une péninsule et un plan de travail en granite.
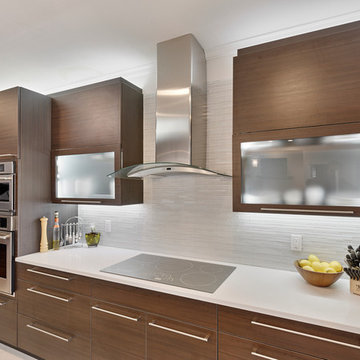
Michael Laurenzano Photography
Cette image montre une cuisine minimaliste en L et bois foncé fermée et de taille moyenne avec un évier 2 bacs, un placard à porte plane, un plan de travail en surface solide, une crédence blanche, une crédence en carreau de verre, un électroménager en acier inoxydable, un sol en carrelage de porcelaine et une péninsule.
Cette image montre une cuisine minimaliste en L et bois foncé fermée et de taille moyenne avec un évier 2 bacs, un placard à porte plane, un plan de travail en surface solide, une crédence blanche, une crédence en carreau de verre, un électroménager en acier inoxydable, un sol en carrelage de porcelaine et une péninsule.

Susan Teara, photographer
Idées déco pour une grande cuisine ouverte bicolore contemporaine en bois foncé et L avec un placard à porte plane, une crédence multicolore, une crédence en mosaïque, un électroménager en acier inoxydable, parquet clair, une péninsule, un sol beige, un plan de travail en surface solide et un évier encastré.
Idées déco pour une grande cuisine ouverte bicolore contemporaine en bois foncé et L avec un placard à porte plane, une crédence multicolore, une crédence en mosaïque, un électroménager en acier inoxydable, parquet clair, une péninsule, un sol beige, un plan de travail en surface solide et un évier encastré.
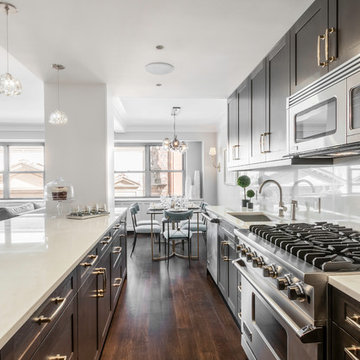
Jon Nissenbaum
Aménagement d'une cuisine ouverte parallèle classique en bois foncé avec un évier encastré, un placard à porte shaker, une crédence blanche, un électroménager en acier inoxydable, parquet foncé et une péninsule.
Aménagement d'une cuisine ouverte parallèle classique en bois foncé avec un évier encastré, un placard à porte shaker, une crédence blanche, un électroménager en acier inoxydable, parquet foncé et une péninsule.
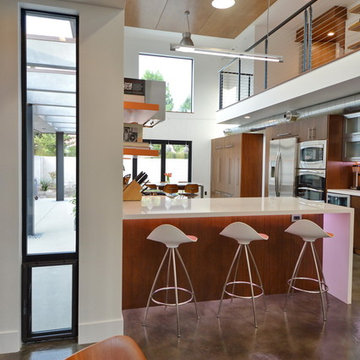
Jeff Jeannette / Jeannette Architects
Idées déco pour une cuisine ouverte moderne en L et bois foncé de taille moyenne avec un évier encastré, un placard à porte plane, un plan de travail en surface solide, un électroménager en acier inoxydable, sol en béton ciré et une péninsule.
Idées déco pour une cuisine ouverte moderne en L et bois foncé de taille moyenne avec un évier encastré, un placard à porte plane, un plan de travail en surface solide, un électroménager en acier inoxydable, sol en béton ciré et une péninsule.

Renovation of existing basement space as a completely separate ADU (accessory dwelling unit) registered with the City of Portland. Clients plan to use the new space for short term rentals and potentially a rental on Airbnb.
Kuda Photography
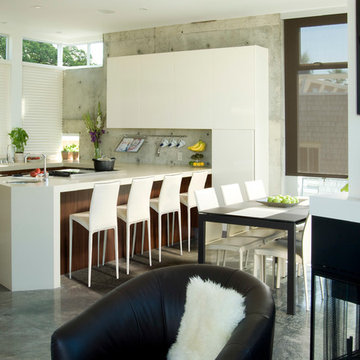
Modern kitchen remodel
Custom Design & Construction
Cette image montre une cuisine américaine minimaliste en U et bois foncé avec un évier encastré, un plan de travail en quartz modifié, un électroménager en acier inoxydable, sol en béton ciré, une péninsule, un placard à porte plane et un sol gris.
Cette image montre une cuisine américaine minimaliste en U et bois foncé avec un évier encastré, un plan de travail en quartz modifié, un électroménager en acier inoxydable, sol en béton ciré, une péninsule, un placard à porte plane et un sol gris.

Modern Kitchen by Rhode Island Kitchen & Bath of Providence, RI
Cette image montre une cuisine minimaliste en bois foncé et U de taille moyenne avec tomettes au sol, un évier encastré, un placard à porte plane, un plan de travail en quartz modifié, une crédence grise, une crédence en carreau briquette et une péninsule.
Cette image montre une cuisine minimaliste en bois foncé et U de taille moyenne avec tomettes au sol, un évier encastré, un placard à porte plane, un plan de travail en quartz modifié, une crédence grise, une crédence en carreau briquette et une péninsule.

作業スペースと収納が充実したオーダーメイドのキッチン。
Exemple d'une cuisine moderne en L et bois foncé avec un évier intégré, un placard à porte plane, un plan de travail en inox, un sol en bois brun, une péninsule, un sol marron et un plan de travail gris.
Exemple d'une cuisine moderne en L et bois foncé avec un évier intégré, un placard à porte plane, un plan de travail en inox, un sol en bois brun, une péninsule, un sol marron et un plan de travail gris.
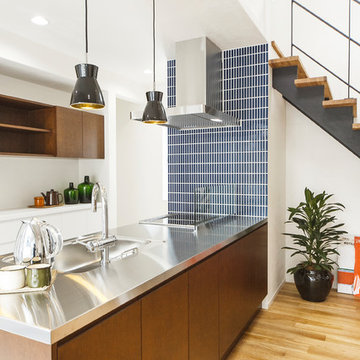
Cette photo montre une cuisine ouverte linéaire moderne en bois foncé avec un évier intégré, un placard à porte plane, un plan de travail en inox, un sol en bois brun, une péninsule et un sol marron.
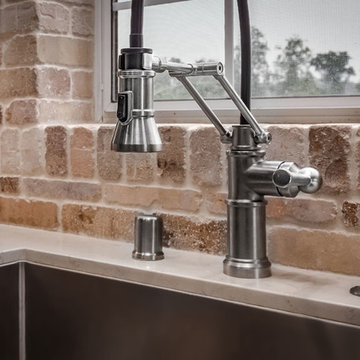
The industrial brushed nickel faucet is a functional and stylish addition to this contemporary kitchen. The large undermount sink allows for expanded space for washing dishes and preparing food.
Idées déco de cuisines en bois foncé avec une péninsule
1