Idées déco de cuisines avec une péninsule et un plafond en lambris de bois
Trier par :
Budget
Trier par:Populaires du jour
1 - 20 sur 241 photos
1 sur 3

This Condo was in sad shape. The clients bought and knew it was going to need a over hall. We opened the kitchen to the living, dining, and lanai. Removed doors that were not needed in the hall to give the space a more open feeling as you move though the condo. The bathroom were gutted and re - invented to storage galore. All the while keeping in the coastal style the clients desired. Navy was the accent color we used throughout the condo. This new look is the clients to a tee.

Exemple d'une petite cuisine ouverte éclectique en L avec un évier posé, un placard à porte shaker, un plan de travail en bois, une crédence en céramique, un électroménager en acier inoxydable, un sol en vinyl, une péninsule, un plafond en lambris de bois, des portes de placard bleues, une crédence multicolore, un sol beige et un plan de travail marron.

The small 1950’s ranch home was featured on HGTV’s House Hunters Renovation. The episode (Season 14, Episode 9) is called: "Flying into a Renovation". Please check out The Colorado Nest for more details along with Before and After photos.
Photos by Sara Yoder.
FEATURED IN:
Fine Homebuilding

Inspiration pour une cuisine ouverte linéaire, bicolore et blanche et bois design avec un évier encastré, un placard à porte plane, des portes de placard blanches, une crédence beige, parquet clair, une péninsule, un sol beige, un plan de travail beige, un plafond en lambris de bois, un plan de travail en surface solide et un électroménager noir.

Idée de décoration pour une cuisine américaine vintage en U et bois brun avec un évier encastré, un placard à porte plane, un plan de travail en quartz modifié, une crédence blanche, un électroménager en acier inoxydable, sol en béton ciré, une péninsule, un sol beige, un plan de travail beige, poutres apparentes et un plafond en lambris de bois.

Aménagement d'une cuisine rétro en U avec un placard à porte plane, des portes de placard grises, une crédence blanche, une crédence en mosaïque, un électroménager blanc, sol en béton ciré, une péninsule, un sol gris, un plan de travail blanc, un plafond en lambris de bois et un plafond voûté.
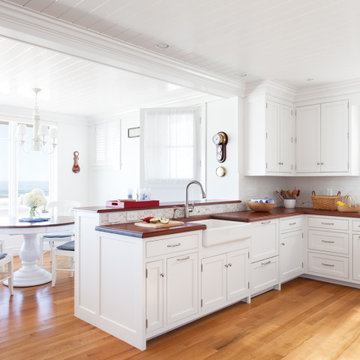
Idées déco pour une cuisine ouverte bord de mer en U avec un évier de ferme, un placard à porte affleurante, des portes de placard blanches, un plan de travail en bois, une crédence blanche, un sol en bois brun, une péninsule, un sol marron, un plan de travail marron et un plafond en lambris de bois.
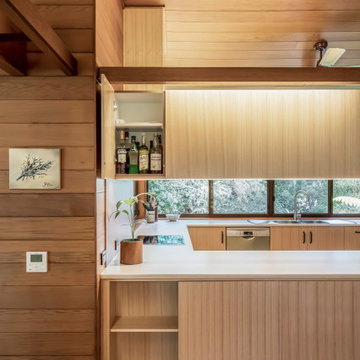
Aménagement d'une cuisine américaine contemporaine en U et bois clair de taille moyenne avec un évier posé, un placard à porte plane, un plan de travail en stratifié, une crédence orange, une crédence en feuille de verre, un électroménager en acier inoxydable, un sol en liège, une péninsule, un sol marron, un plan de travail blanc et un plafond en lambris de bois.
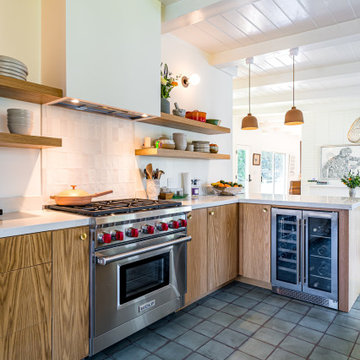
A rustic complete remodel with warm wood cabinetry and wood shelves. This modern take on a classic look will add warmth and style to any home. White countertops and grey oceanic tile flooring provide a sleek and polished feel. The master bathroom features chic gold mirrors above the double vanity and a serene walk-in shower with storage cut into the shower wall. Making this remodel perfect for anyone looking to add modern touches to their rustic space.
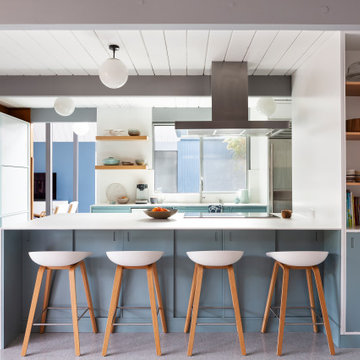
Exemple d'une cuisine rétro avec un placard à porte plane, des portes de placard bleues, une péninsule, un sol gris, un plan de travail blanc, un plafond en lambris de bois et poutres apparentes.

This incredible space is highlighted with natural oak cabinetry, Calcutta marble counters and backsplash, Dacor Modernist collection in Graphite, Brooklyn Watermark fixtures, Marvin windows and doors, Alno pulls.

Cabinetry: Starmark
Style: Bridgeport w/ Standard Slab Drawers
Finish: (Perimeter: Hickory - Oregano; Dry Bar/Locker: Maple - Sage)
Countertop: (Customer Own) Black Soapstone
Sink: (Customer’s Own)
Faucet: (Customer’s Own)
Hardware: Hardware Resources – Zane Pulls in Brushed Pewter (varying sizes)
Backsplash & Floor Tile: (Customer’s Own)
Glass Door Inserts: Glassource - Chinchilla
Designer: Devon Moore
Contractor: Stonik Services

Cette image montre une cuisine encastrable traditionnelle avec un évier encastré, un placard à porte shaker, des portes de placards vertess, un plan de travail en quartz modifié, une crédence grise, un sol en bois brun, une péninsule, un sol marron, un plan de travail multicolore, un plafond en lambris de bois et un plafond voûté.

Completely remodeled beach house with an open floor plan, beautiful light wood floors and an amazing view of the water. After walking through the entry with the open living room on the right you enter the expanse with the sitting room at the left and the family room to the right. The original double sided fireplace is updated by removing the interior walls and adding a white on white shiplap and brick combination separated by a custom wood mantle the wraps completely around. Continue through the family room to the kitchen with a large island and an amazing dining area. The blue island and the wood ceiling beam add warmth to this white on white coastal design. The shiplap hood with the custom wood band tie the shiplap ceiling and the wood ceiling beam together to complete the design.

This is a light rustic European White Oak hardwood floor.
Inspiration pour une cuisine ouverte parallèle et grise et blanche traditionnelle de taille moyenne avec un sol en bois brun, un sol marron, un plafond en lambris de bois, un évier de ferme, un placard à porte shaker, des portes de placard blanches, une crédence blanche, un électroménager en acier inoxydable, une péninsule, un plan de travail gris et fenêtre au-dessus de l'évier.
Inspiration pour une cuisine ouverte parallèle et grise et blanche traditionnelle de taille moyenne avec un sol en bois brun, un sol marron, un plafond en lambris de bois, un évier de ferme, un placard à porte shaker, des portes de placard blanches, une crédence blanche, un électroménager en acier inoxydable, une péninsule, un plan de travail gris et fenêtre au-dessus de l'évier.
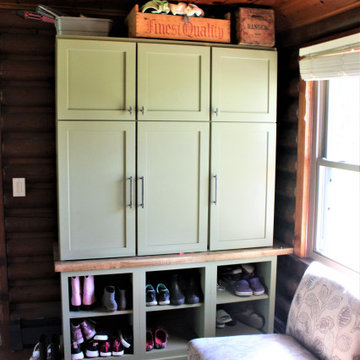
Cabinetry: Starmark
Style: Bridgeport w/ Standard Slab Drawers
Finish: (Perimeter: Hickory - Oregano; Dry Bar/Locker: Maple - Sage)
Countertop: (Customer Own) Black Soapstone
Sink: (Customer’s Own)
Faucet: (Customer’s Own)
Hardware: Hardware Resources – Zane Pulls in Brushed Pewter (varying sizes)
Backsplash & Floor Tile: (Customer’s Own)
Glass Door Inserts: Glassource - Chinchilla
Designer: Devon Moore
Contractor: Stonik Services
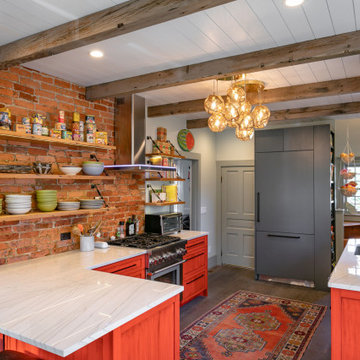
Cette photo montre une cuisine encastrable nature en L avec un évier encastré, un placard à porte shaker, des portes de placard oranges, une crédence rouge, une crédence en brique, parquet foncé, une péninsule, un sol marron, un plan de travail blanc, poutres apparentes et un plafond en lambris de bois.
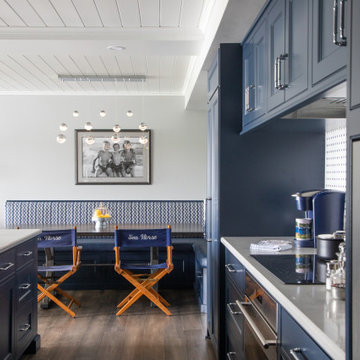
We opened this condo up and took advantage of all the storage we could get. We staying within a neutral pallet, but used navy as our base color. This is a perfect reflection off the lake.
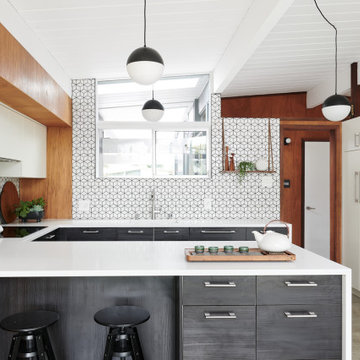
Réalisation d'une cuisine vintage en U avec un évier encastré, un placard à porte plane, des portes de placard grises, une crédence blanche, une crédence en mosaïque, un électroménager blanc, sol en béton ciré, une péninsule, un sol gris, un plan de travail blanc, un plafond en lambris de bois et un plafond voûté.
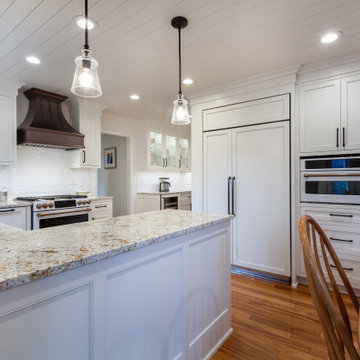
Exemple d'une cuisine américaine nature en L de taille moyenne avec un évier de ferme, un placard à porte affleurante, des portes de placard blanches, un plan de travail en granite, une crédence blanche, une crédence en carreau de porcelaine, un électroménager blanc, parquet clair, une péninsule, un sol orange, un plan de travail beige et un plafond en lambris de bois.
Idées déco de cuisines avec une péninsule et un plafond en lambris de bois
1