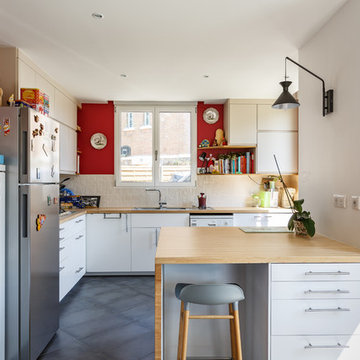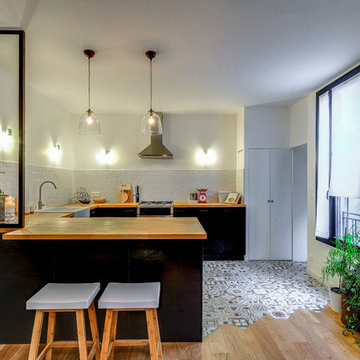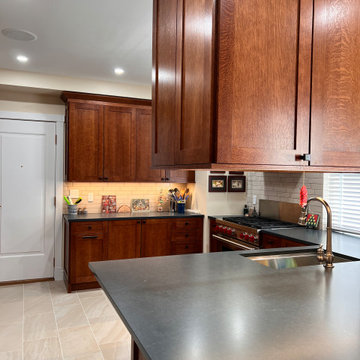Idées déco de cuisines avec une crédence en céramique et une péninsule
Trier par :
Budget
Trier par:Populaires du jour
1 - 20 sur 20 124 photos
1 sur 3

Il s'agit de la toute première maison entièrement construite par Mon Concept Habitation ! Autre particularité de ce projet : il a été entièrement dirigé à distance. Nos clients sont une famille d'expatriés, ils étaient donc peu présents à Paris. Mais grâce à notre processus et le suivi du chantier via WhatsApp, les résultats ont été à la hauteur de leurs attentes.

Aménagement d'une petite cuisine ouverte parallèle contemporaine avec un placard à porte plane, des portes de placard blanches, un plan de travail en bois, une crédence multicolore, une crédence en céramique, parquet clair, une péninsule, poutres apparentes, un sol beige et un plan de travail marron.

Cuisine indus et salon cosy pour cette maison de ville
Par Amélie Hillairet, publié le 11/01/2018
A découvrir ici :
http://www.cotemaison.fr/maison-famille/maison-a-aubervilliers-une-maison-de-ville-familiale-au-style-industriel_30146.html

Inspiration pour une cuisine américaine encastrable nordique en L et bois clair avec un évier encastré, un placard à porte affleurante, un plan de travail en béton, une crédence verte, une crédence en céramique, sol en béton ciré, une péninsule, un sol bleu et un plan de travail bleu.

Idées déco pour une petite cuisine américaine éclectique en L avec un évier de ferme, un placard à porte shaker, des portes de placard bleues, un plan de travail en quartz modifié, une crédence bleue, une crédence en céramique, un électroménager en acier inoxydable, un sol en bois brun, une péninsule, un sol marron et un plan de travail bleu.

Сергей Ананьев
Aménagement d'une cuisine américaine contemporaine en U de taille moyenne avec un évier 1 bac, un placard à porte plane, des portes de placards vertess, un plan de travail en surface solide, une crédence en céramique, un sol en carrelage de porcelaine, un sol multicolore, un plan de travail blanc, une crédence beige, un électroménager noir, une péninsule et papier peint.
Aménagement d'une cuisine américaine contemporaine en U de taille moyenne avec un évier 1 bac, un placard à porte plane, des portes de placards vertess, un plan de travail en surface solide, une crédence en céramique, un sol en carrelage de porcelaine, un sol multicolore, un plan de travail blanc, une crédence beige, un électroménager noir, une péninsule et papier peint.

Marco Ricca
Exemple d'une cuisine rétro en U fermée et de taille moyenne avec un évier encastré, un placard à porte affleurante, des portes de placard blanches, un plan de travail en quartz modifié, une crédence marron, une crédence en céramique, un électroménager en acier inoxydable, carreaux de ciment au sol, une péninsule et un sol marron.
Exemple d'une cuisine rétro en U fermée et de taille moyenne avec un évier encastré, un placard à porte affleurante, des portes de placard blanches, un plan de travail en quartz modifié, une crédence marron, une crédence en céramique, un électroménager en acier inoxydable, carreaux de ciment au sol, une péninsule et un sol marron.

A mid century with a touch of farmhouse kitchen. We mixed oak, white shaker and flat panel black cabinets for an interesting look in this condo. We used Ikea cabinetry but chose everything else from trusted suppliers for an elevated look.

Idée de décoration pour une cuisine ouverte tradition en U de taille moyenne avec un évier intégré, un placard avec porte à panneau surélevé, des portes de placards vertess, un plan de travail en surface solide, une crédence blanche, une crédence en céramique, un électroménager noir, un sol en bois brun, une péninsule, un sol beige et un plan de travail blanc.

Inspired by their years in Japan and California and their Scandinavian heritage, we updated this 1938 home with a earthy palette and clean lines.
Rift-cut white oak cabinetry, white quartz counters and a soft green tile backsplash are balanced with details that reference the home's history.
Classic light fixtures soften the modern elements.
We created a new arched opening to the living room and removed the trim around other doorways to enlarge them and mimic original arched openings.
Removing an entry closet and breakfast nook opened up the overall footprint and allowed for a functional work zone that includes great counter space on either side of the range, when they had none before.

Дизайн проект квартиры площадью 65 м2
Inspiration pour une cuisine américaine linéaire, encastrable et blanche et bois design de taille moyenne avec un évier encastré, un placard à porte plane, des portes de placard marrons, un plan de travail en bois, une crédence grise, une crédence en céramique, sol en stratifié, une péninsule, un sol marron, un plan de travail blanc et un plafond décaissé.
Inspiration pour une cuisine américaine linéaire, encastrable et blanche et bois design de taille moyenne avec un évier encastré, un placard à porte plane, des portes de placard marrons, un plan de travail en bois, une crédence grise, une crédence en céramique, sol en stratifié, une péninsule, un sol marron, un plan de travail blanc et un plafond décaissé.

Happy Cinco De Mayo!!! In celebration of this we decided to post a kitchen with a little Spanish flair! What a beautiful kitchen design by Matt!
Réalisation d'une cuisine américaine parallèle sud-ouest américain de taille moyenne avec un évier de ferme, un placard à porte shaker, des portes de placard marrons, un plan de travail en quartz modifié, une crédence orange, une crédence en céramique, un électroménager en acier inoxydable, sol en béton ciré, une péninsule, un sol marron et un plan de travail blanc.
Réalisation d'une cuisine américaine parallèle sud-ouest américain de taille moyenne avec un évier de ferme, un placard à porte shaker, des portes de placard marrons, un plan de travail en quartz modifié, une crédence orange, une crédence en céramique, un électroménager en acier inoxydable, sol en béton ciré, une péninsule, un sol marron et un plan de travail blanc.

This kitchen and butler's pantry designed by Andersonville Kitchen and Bath includes: Dura Supreme Custom Bria Cabinetry for the kitchen in Craftsman door style with 5 piece drawer fronts, stain color Mission on a quarter sawn oak wood species. The butler's pantry featured in this project showcase the same door style and stain color in an inset style. Countertops are Silestone quartz in Charcoal Soapstone with a suede finish.

This kitchen and butler's pantry designed by Andersonville Kitchen and Bath includes: Dura Supreme Custom Bria Cabinetry for the kitchen in Craftsman door style with 5 piece drawer fronts, stain color Mission on a quarter sawn oak wood species. The butler's pantry featured in this project showcase the same door style and stain color in an inset style. Countertops are Silestone quartz in Charcoal Soapstone with a suede finish.

Cette image montre une cuisine ouverte rustique en bois brun de taille moyenne avec un évier encastré, un placard à porte shaker, un plan de travail en quartz modifié, une crédence blanche, une crédence en céramique, un électroménager en acier inoxydable, un sol en bois brun, une péninsule, un sol marron et un plan de travail blanc.

Custom storage options designed for new cabinetry to increase function of workspaces. Lemans pullout makes great use of "blind corner" in base cabinets. Deep and wide drawers used to store cookware. The expanded original kitchen footprint by removing the wall between the kitchen and dining room. Cramped kitchen was closed off to rest of home with only two narrow entryways. New layout provides more countertop workspace with the addition of a peninsula. Soffits were removed to provide full height cabinets for additional storage. Natural light floods the new open concept layout.

Lovely kitchen remodel featuring inset cabinetry, herringbone patterned tile, Cedar & Moss lighting, and freshened up surfaces throughout. Design: Cohesively Curated. Photos: Carina Skrobecki. Build: Blue Sound Construction, Inc.

Idées déco pour une petite cuisine américaine éclectique en L avec un évier 1 bac, un placard à porte shaker, des portes de placards vertess, un plan de travail en quartz modifié, une crédence blanche, une crédence en céramique, un électroménager en acier inoxydable, un sol en bois brun, une péninsule, un sol marron et un plan de travail multicolore.

Completely remodeled beach house with an open floor plan, beautiful light wood floors and an amazing view of the water. After walking through the entry with the open living room on the right you enter the expanse with the sitting room at the left and the family room to the right. The original double sided fireplace is updated by removing the interior walls and adding a white on white shiplap and brick combination separated by a custom wood mantle the wraps completely around. Continue through the family room to the kitchen with a large island and an amazing dining area. The blue island and the wood ceiling beam add warmth to this white on white coastal design. The shiplap hood with the custom wood band tie the shiplap ceiling and the wood ceiling beam together to complete the design.

Daylight from multiple directions, alongside yellow accents in the interior of cabinetry create a bright and inviting space, all while providing the practical benefit of well illuminated work surfaces.
Idées déco de cuisines avec une crédence en céramique et une péninsule
1