Idées déco de cuisines avec une crédence métallisée et une péninsule
Trier par :
Budget
Trier par:Populaires du jour
1 - 20 sur 2 481 photos
1 sur 3
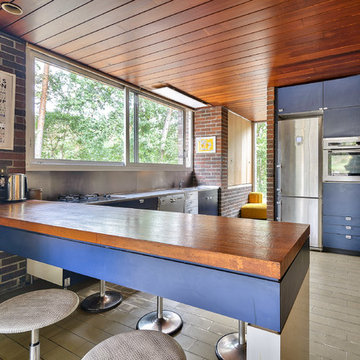
PictHouse
Cette image montre une cuisine vintage avec un placard à porte plane, des portes de placard bleues, un plan de travail en bois, une crédence métallisée, un électroménager en acier inoxydable, une péninsule, un sol marron et fenêtre au-dessus de l'évier.
Cette image montre une cuisine vintage avec un placard à porte plane, des portes de placard bleues, un plan de travail en bois, une crédence métallisée, un électroménager en acier inoxydable, une péninsule, un sol marron et fenêtre au-dessus de l'évier.
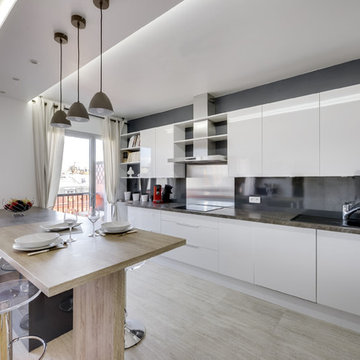
Cette image montre une cuisine linéaire design avec un évier posé, un placard à porte plane, des portes de placard blanches, une crédence métallisée, une péninsule, un sol beige et un plan de travail beige.

Like most high rises in the city, this kitchen was lacking in square footage. To give the illusion of more space, super white cabinetry from Grabill Cabinet Company and Arabascato quartzite countertops were installed. Perfect for entertaining, dual peninsulas comfortably provide seating for four people.
The multi-tiered ceiling provides both general task lighting & ambient cove lighting accentuating the architectural details in this kitchen. The Wolf induction cooktop and single oven, along with the Broan ventilation system, fit perfectly on limited available wall space.
Neutral arabesque glass backsplash tile was used on the wall behind the hood to create an eye-catching focal point.

Inspiration pour une cuisine parallèle et encastrable design de taille moyenne avec un évier encastré, un placard à porte plane, des portes de placard grises, une crédence métallisée, une crédence miroir, un sol en bois brun, une péninsule, un sol marron et un plan de travail gris.

We’re delighted to be able to show this, our latest project in Welwyn Garden City.
More than ever, we need our homes to do so much. We want the kitchens functional and beautiful, the living areas comfortable yet practical with plenty of storage - and when it’s open plan living, like this one, we want the spaces to connect in a stylish and individual way. Choosing a supplier that creates hand built, bespoke cabinets and fitted furniture is the very best way to ensure all boxes are ticked!
In this project the kitchen and living areas have been hand built in a classic Shaker style which is sure to stand the test of time but with some lovely contemporary touches. The mirror splashback, in the kitchen, allows the natural light to bounce around the kitchen and the copper accents are bright and stylish and keep the whole look current. The pendants are from tom Dixon @tom_dixon11.
The cabinets are hand painted in F&B’s downpipe which is a favourite, and for good reason. It contrasts beautifully with their chalky Wimbourne White and, in an open plan living situation like this, it sets the kitchen area apart from living area.
At Planet we love combining two finishes. Here, the Corian worktop in Vanilla sits beautifully with the Solid oak Breakfast bar which in itself is great with a wooden floor.
The colours and finishes continue into the Living Room which unifies the whole look. The cupboards and shelving are painted in Wimbourne White with accents of the Downpipe on the back panels of the shelving. A drinks cabinet has become a popular addition to our projects, and no wonder! It’s a stylish and fun addition to the room. With doors closed it blends perfectly with the run of storage cupboards and open – no detail has been overlooked. It has integrated lighting and the worktop is the same Vanilla Corian as the kitchen. To complete the drinks cupboard a scalloped oak wine rack below has been hand built by our skilled craftsmen.

Tom Little Photography
Cette image montre une petite cuisine traditionnelle en L et bois brun fermée avec un évier encastré, un placard à porte shaker, un plan de travail en quartz modifié, une crédence métallisée, une crédence en carreau de verre, un électroménager en acier inoxydable, un sol en carrelage de porcelaine, une péninsule, un sol marron et un plan de travail blanc.
Cette image montre une petite cuisine traditionnelle en L et bois brun fermée avec un évier encastré, un placard à porte shaker, un plan de travail en quartz modifié, une crédence métallisée, une crédence en carreau de verre, un électroménager en acier inoxydable, un sol en carrelage de porcelaine, une péninsule, un sol marron et un plan de travail blanc.

Architect - Scott Tulay, AIA
Contractor-Roger Clark
Cabinetry-Jim Picardi
Aménagement d'une cuisine classique en L de taille moyenne avec un évier de ferme, un placard avec porte à panneau encastré, des portes de placard blanches, un plan de travail en granite, une crédence métallisée, une crédence en dalle métallique, un électroménager en acier inoxydable, un sol en ardoise et une péninsule.
Aménagement d'une cuisine classique en L de taille moyenne avec un évier de ferme, un placard avec porte à panneau encastré, des portes de placard blanches, un plan de travail en granite, une crédence métallisée, une crédence en dalle métallique, un électroménager en acier inoxydable, un sol en ardoise et une péninsule.

photography by james ray spahn
Exemple d'une cuisine encastrable montagne fermée et de taille moyenne avec un évier encastré, un plan de travail en stéatite, une crédence métallisée, une crédence en dalle métallique, parquet foncé, une péninsule, un placard avec porte à panneau surélevé, des portes de placard beiges et un plan de travail bleu.
Exemple d'une cuisine encastrable montagne fermée et de taille moyenne avec un évier encastré, un plan de travail en stéatite, une crédence métallisée, une crédence en dalle métallique, parquet foncé, une péninsule, un placard avec porte à panneau surélevé, des portes de placard beiges et un plan de travail bleu.
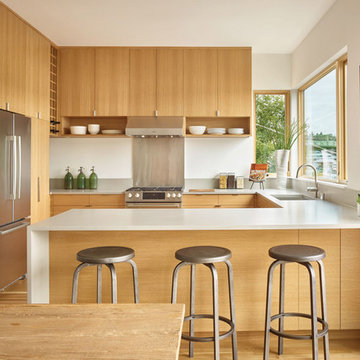
Cette photo montre une cuisine scandinave en U et bois clair avec un évier encastré, un placard à porte plane, une crédence métallisée, un électroménager en acier inoxydable, parquet clair, une péninsule, un sol beige, un plan de travail beige et fenêtre au-dessus de l'évier.
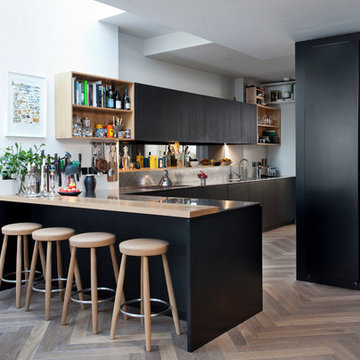
Rory Corrigan
Aménagement d'une cuisine américaine contemporaine en L de taille moyenne avec un évier intégré, un placard à porte plane, un plan de travail en inox, une crédence métallisée, un sol en bois brun, une péninsule et des portes de placard noires.
Aménagement d'une cuisine américaine contemporaine en L de taille moyenne avec un évier intégré, un placard à porte plane, un plan de travail en inox, une crédence métallisée, un sol en bois brun, une péninsule et des portes de placard noires.
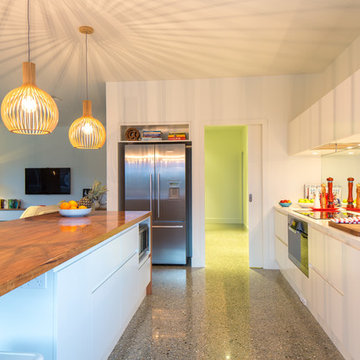
Cette image montre une cuisine ouverte design en U avec un placard à porte plane, des portes de placard blanches, un plan de travail en bois, une crédence métallisée, une crédence miroir, un électroménager en acier inoxydable et une péninsule.

Réalisation d'une petite cuisine ouverte design en U avec un évier posé, un placard à porte plane, des portes de placard blanches, une crédence métallisée, une crédence miroir, un électroménager noir, parquet clair, une péninsule et un plan de travail beige.

Réalisation d'une petite cuisine américaine parallèle asiatique avec un évier 2 bacs, un placard à porte shaker, des portes de placard blanches, plan de travail carrelé, une crédence métallisée, une crédence en dalle métallique, un électroménager en acier inoxydable, un sol en carrelage de céramique et une péninsule.
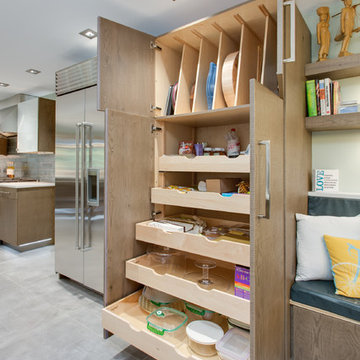
Cette image montre une grande cuisine américaine design en U avec un évier encastré, un placard à porte plane, des portes de placard grises, un plan de travail en quartz modifié, une crédence métallisée, une crédence en carreau de verre, un électroménager en acier inoxydable, un sol en carrelage de porcelaine, une péninsule et un sol gris.

This kitchen was designed by Jill Menhoff Architects, they were WONDERFUL to work with!
Idée de décoration pour une cuisine encastrable design en U et bois brun de taille moyenne avec un évier encastré, un placard à porte plane, une crédence métallisée, une crédence en dalle métallique, parquet clair, une péninsule, un plan de travail blanc, plan de travail en marbre et un sol marron.
Idée de décoration pour une cuisine encastrable design en U et bois brun de taille moyenne avec un évier encastré, un placard à porte plane, une crédence métallisée, une crédence en dalle métallique, parquet clair, une péninsule, un plan de travail blanc, plan de travail en marbre et un sol marron.
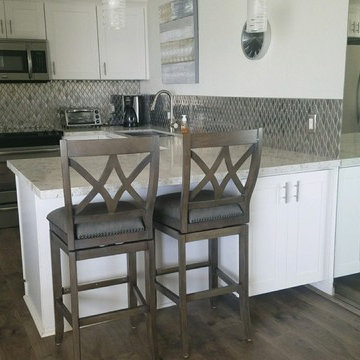
Inspiration pour une petite cuisine américaine minimaliste en U avec un évier encastré, un placard à porte shaker, des portes de placard blanches, un plan de travail en quartz modifié, une crédence métallisée, une crédence en dalle métallique, un électroménager en acier inoxydable, sol en stratifié, une péninsule et un sol gris.

Proyecto de INteriorismo y decoración vivienda unifamiliar adosada.
Idées déco pour une cuisine ouverte blanche et bois contemporaine en U et bois brun avec un évier posé, un placard à porte plane, un plan de travail en granite, une crédence métallisée, une crédence en dalle métallique, un électroménager en acier inoxydable, un sol en vinyl, une péninsule, un sol gris et plan de travail noir.
Idées déco pour une cuisine ouverte blanche et bois contemporaine en U et bois brun avec un évier posé, un placard à porte plane, un plan de travail en granite, une crédence métallisée, une crédence en dalle métallique, un électroménager en acier inoxydable, un sol en vinyl, une péninsule, un sol gris et plan de travail noir.
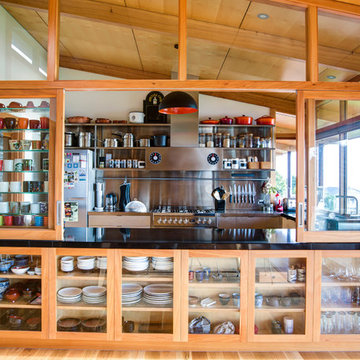
Kashiwa Photography
Idées déco pour une cuisine éclectique en U et bois clair fermée avec un placard à porte vitrée, une crédence métallisée, une crédence en dalle métallique, un électroménager en acier inoxydable et une péninsule.
Idées déco pour une cuisine éclectique en U et bois clair fermée avec un placard à porte vitrée, une crédence métallisée, une crédence en dalle métallique, un électroménager en acier inoxydable et une péninsule.
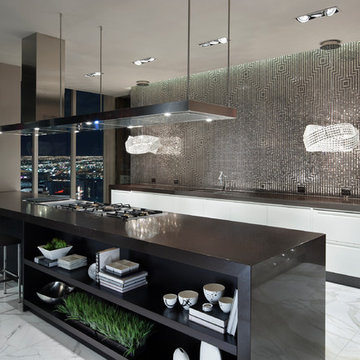
Glamorous backsplash to add to the contemporary kitchen
Réalisation d'une grande cuisine ouverte parallèle design avec un évier 2 bacs, un placard à porte plane, des portes de placard blanches, une crédence métallisée, une crédence en mosaïque, un sol en marbre, un plan de travail en stratifié, un électroménager en acier inoxydable et une péninsule.
Réalisation d'une grande cuisine ouverte parallèle design avec un évier 2 bacs, un placard à porte plane, des portes de placard blanches, une crédence métallisée, une crédence en mosaïque, un sol en marbre, un plan de travail en stratifié, un électroménager en acier inoxydable et une péninsule.
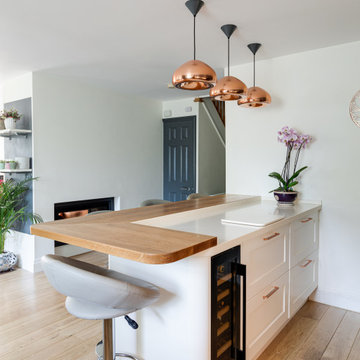
We’re delighted to be able to show this, our latest project in Welwyn Garden City.
More than ever, we need our homes to do so much. We want the kitchens functional and beautiful, the living areas comfortable yet practical with plenty of storage - and when it’s open plan living, like this one, we want the spaces to connect in a stylish and individual way. Choosing a supplier that creates hand built, bespoke cabinets and fitted furniture is the very best way to ensure all boxes are ticked!
In this project the kitchen and living areas have been hand built in a classic Shaker style which is sure to stand the test of time but with some lovely contemporary touches. The mirror splashback, in the kitchen, allows the natural light to bounce around the kitchen and the copper accents are bright and stylish and keep the whole look current. The pendants are from tom Dixon @tom_dixon11.
The cabinets are hand painted in F&B’s downpipe which is a favourite, and for good reason. It contrasts beautifully with their chalky Wimbourne White and, in an open plan living situation like this, it sets the kitchen area apart from living area.
At Planet we love combining two finishes. Here, the Corian worktop in Vanilla sits beautifully with the Solid oak Breakfast bar which in itself is great with a wooden floor.
The colours and finishes continue into the Living Room which unifies the whole look. The cupboards and shelving are painted in Wimbourne White with accents of the Downpipe on the back panels of the shelving. A drinks cabinet has become a popular addition to our projects, and no wonder! It’s a stylish and fun addition to the room. With doors closed it blends perfectly with the run of storage cupboards and open – no detail has been overlooked. It has integrated lighting and the worktop is the same Vanilla Corian as the kitchen. To complete the drinks cupboard a scalloped oak wine rack below has been hand built by our skilled craftsmen.
Idées déco de cuisines avec une crédence métallisée et une péninsule
1