Idées déco de cuisines avec une crédence miroir et une péninsule
Trier par :
Budget
Trier par:Populaires du jour
1 - 20 sur 739 photos

Réalisation d'une petite cuisine ouverte design en U avec un évier posé, un placard à porte plane, des portes de placard blanches, une crédence métallisée, une crédence miroir, un électroménager noir, parquet clair, une péninsule et un plan de travail beige.

Cette image montre une petite cuisine traditionnelle en U fermée avec un évier encastré, un placard avec porte à panneau surélevé, des portes de placard blanches, plan de travail en marbre, une crédence blanche, une crédence miroir, un électroménager en acier inoxydable, parquet foncé, une péninsule, un sol marron et un plan de travail blanc.
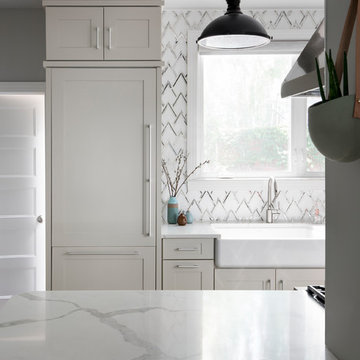
This beautiful kitchen features UltraCraft Cabinetry's Plainview Wide door style with Rag and Bone paint, and was featured in the Consumer Report's Kitchen & Bath Design Guide.
Designed by the talented Trés Jolie Maison (www.tjminteriordesign.com), an interior design firm offering residential and commercial interior designs with offices in Naples Florida, Buffalo New York, and Chicago Illinois; as well as offering their services internationally. Photographed by Kim Smith Photo (www.KimSmithPhoto.com)
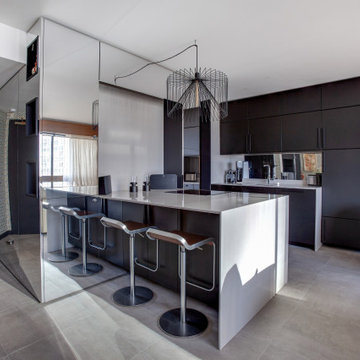
Réalisation d'une cuisine ouverte parallèle design avec un placard à porte plane, des portes de placard noires, une crédence miroir, une péninsule, un sol gris et un plan de travail blanc.
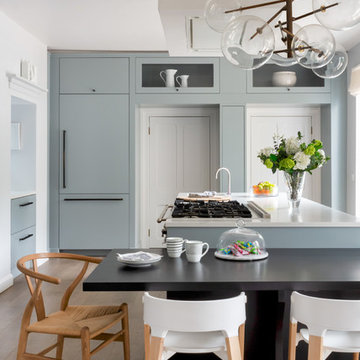
Benedicte Drummond
Aménagement d'une cuisine américaine classique avec un évier 2 bacs, un placard à porte plane, des portes de placard bleues, un plan de travail en surface solide, une crédence miroir, un électroménager en acier inoxydable, un sol en bois brun, une péninsule, un sol marron et un plan de travail blanc.
Aménagement d'une cuisine américaine classique avec un évier 2 bacs, un placard à porte plane, des portes de placard bleues, un plan de travail en surface solide, une crédence miroir, un électroménager en acier inoxydable, un sol en bois brun, une péninsule, un sol marron et un plan de travail blanc.

A look at our recent installation of matt sand beige and matt black kitchen with anti-fingerprint technology paired with @busterandpunch handles.
Inspiration pour une grande cuisine américaine design en U avec un évier encastré, un placard avec porte à panneau encastré, des portes de placard beiges, plan de travail en marbre, une crédence miroir, un électroménager noir, un sol en carrelage de porcelaine, une péninsule, un sol beige et un plan de travail jaune.
Inspiration pour une grande cuisine américaine design en U avec un évier encastré, un placard avec porte à panneau encastré, des portes de placard beiges, plan de travail en marbre, une crédence miroir, un électroménager noir, un sol en carrelage de porcelaine, une péninsule, un sol beige et un plan de travail jaune.
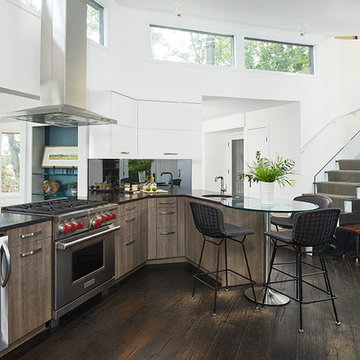
Réalisation d'une cuisine ouverte chalet avec un évier 1 bac, un placard à porte plane, des portes de placard blanches, une crédence miroir, un électroménager en acier inoxydable, parquet foncé, une péninsule, un sol marron et plan de travail noir.

David Butler
Idée de décoration pour une cuisine américaine parallèle design avec un évier intégré, un placard à porte plane, une crédence métallisée, une crédence miroir, un électroménager en acier inoxydable, un sol en ardoise et une péninsule.
Idée de décoration pour une cuisine américaine parallèle design avec un évier intégré, un placard à porte plane, une crédence métallisée, une crédence miroir, un électroménager en acier inoxydable, un sol en ardoise et une péninsule.
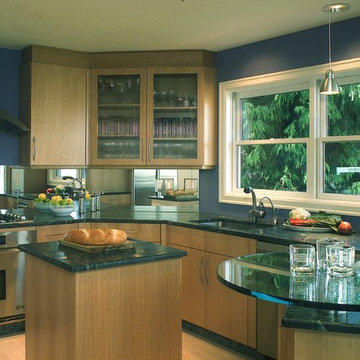
Custom rolling baking center.
Exemple d'une cuisine ouverte tendance en U et bois clair de taille moyenne avec un évier encastré, un placard à porte plane, un plan de travail en stéatite, une crédence miroir, un électroménager en acier inoxydable, parquet clair, une péninsule et plan de travail noir.
Exemple d'une cuisine ouverte tendance en U et bois clair de taille moyenne avec un évier encastré, un placard à porte plane, un plan de travail en stéatite, une crédence miroir, un électroménager en acier inoxydable, parquet clair, une péninsule et plan de travail noir.
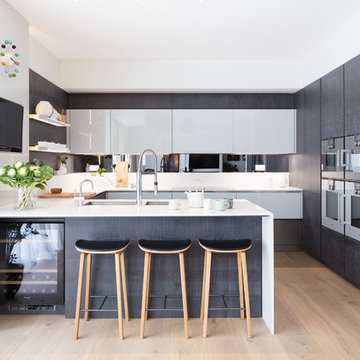
Idée de décoration pour une cuisine design en U avec un évier 2 bacs, un placard à porte plane, des portes de placard grises, une crédence miroir, parquet clair et une péninsule.
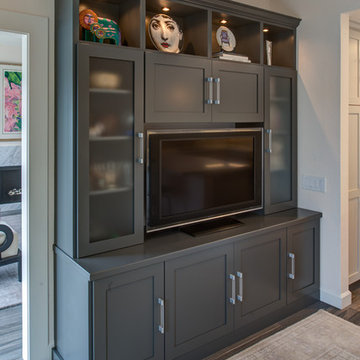
The client was recently widowed and had been wanting to remodel her kitchen for a long time. Although the floor plan of the space remained the same, the kitchen received a major makeover in terms of aesthetic and function to fit the style and needs of the client and her small dog in this water front residence.
The peninsula was brought down in height to achieve a more spacious and inviting feel into the living space and patio facing the water. Shades of gray were used to veer away from the all white kitchen and adding a dark gray entertainment unit really added drama to the space.
Schedule an appointment with one of our designers:
http://www.gkandb.com/contact-us/
DESIGNER: CJ LOWENTHAL
PHOTOGRAPHY: TREVE JOHNSON
CABINETS: DURA SUPREME CABINETRY

Inspiration pour une cuisine parallèle et encastrable design de taille moyenne avec un évier encastré, un placard à porte plane, des portes de placard grises, une crédence métallisée, une crédence miroir, un sol en bois brun, une péninsule, un sol marron et un plan de travail gris.

Die Aufteilung des Raumes erfolgte stilvoll und klassisch zugleich. Während an einer Wand die Stauraumschränke mit dem Spültisch und der Küchenelektrik für die Vorräte platziert sind, bieten die Kochtheke sowie der Übergang Raum für Arbeitsmittel. Daran schließt sich im offenen Bereich des Küchenraumes eine großzügige Sitzgelegenheit für die Familie und die Gäste an.

Photography by Jon Shireman
Inspiration pour une petite cuisine américaine parallèle design avec un évier encastré, un placard à porte plane, des portes de placard blanches, plan de travail en marbre, une crédence métallisée, une crédence miroir, un électroménager en acier inoxydable, parquet clair, une péninsule et un sol beige.
Inspiration pour une petite cuisine américaine parallèle design avec un évier encastré, un placard à porte plane, des portes de placard blanches, plan de travail en marbre, une crédence métallisée, une crédence miroir, un électroménager en acier inoxydable, parquet clair, une péninsule et un sol beige.
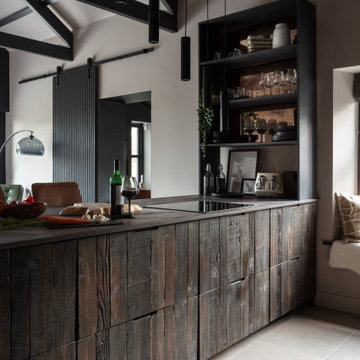
Idées déco pour une cuisine américaine contemporaine en U et bois foncé de taille moyenne avec un évier 1 bac, un plan de travail en surface solide, une crédence métallisée, une crédence miroir, un électroménager noir, un sol en carrelage de porcelaine, une péninsule, un sol gris et un plan de travail gris.
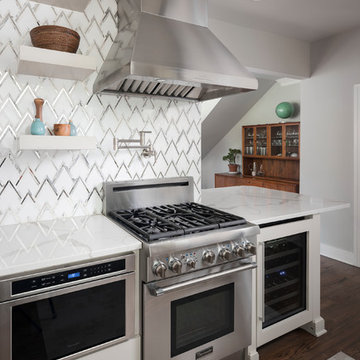
This beautiful kitchen features UltraCraft Cabinetry's Plainview Wide door style with Rag and Bone paint, and was featured in the Consumer Report's Kitchen & Bath Design Guide.
Designed by the talented Trés Jolie Maison (www.tjminteriordesign.com), an interior design firm offering residential and commercial interior designs with offices in Naples Florida, Buffalo New York, and Chicago Illinois; as well as offering their services internationally. Photographed by Kim Smith Photo (www.KimSmithPhoto.com)

Cette image montre une petite cuisine nordique en L avec un évier encastré, un placard à porte plane, des portes de placard jaunes, une crédence miroir, un sol en bois brun et une péninsule.
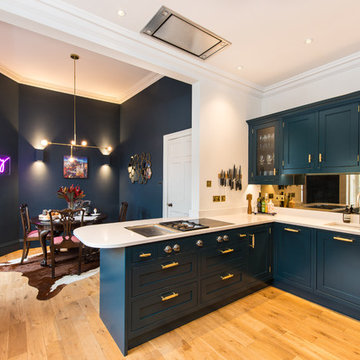
Idée de décoration pour une cuisine américaine tradition en L avec un évier encastré, un placard à porte shaker, des portes de placard bleues, une crédence miroir, un sol en bois brun, une péninsule et un plan de travail blanc.
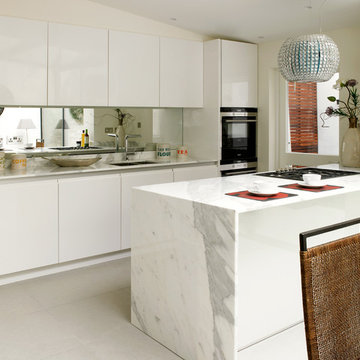
Idées déco pour une cuisine américaine parallèle contemporaine de taille moyenne avec un évier encastré, un placard à porte plane, plan de travail en marbre, une crédence miroir, un électroménager en acier inoxydable, un sol en carrelage de céramique, une péninsule et des portes de placard blanches.
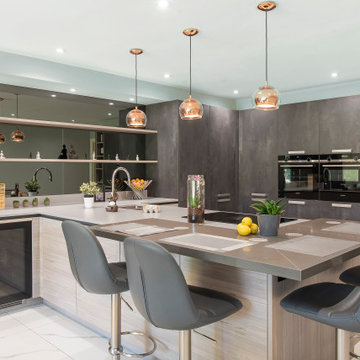
This contemporary kitchen in Buckinghamshire, designed for a family spanning three generations, was nominated for a 2020 design award.
This kitchen, like so many KCA kitchens, was designed with family at the heart of the project. What makes this kitchen design all the more special is the family’s involvement in the process - even the family dog, Pablo, attended the design consultation.
The design is open-plan, with individual zones for cooking, dining and lounging in the informal living area. With three generations living together, the design ensures that each member of the family can enjoy the space both individually and together.
The German Systemat cabinetry is finished in both Grey Pine and Putty Concrete, creating a contrasting palette that feels both warm and contemporary. The wooden textures are enhanced by sights of the garden available through the large bi-folding doors, which connect the kitchen to the outside.
The peninsula kitchen island features a Silestone worktop and chunky L-shaped breakfast bar overhang, finished in two complementary tones. A smoked mirror feature wall provides the backdrop to the peninsula, detailed with open shelving; the perfect place to display the client's yoga ornaments.
Idées déco de cuisines avec une crédence miroir et une péninsule
1