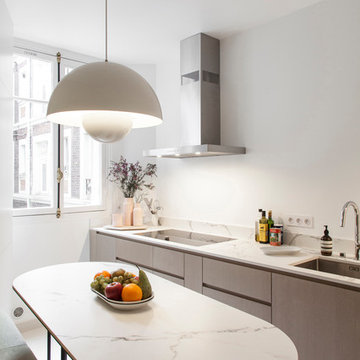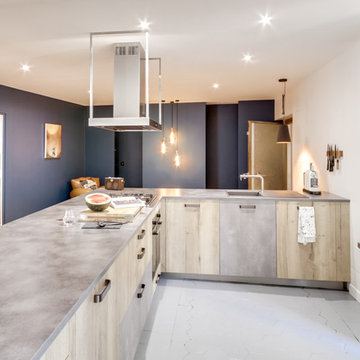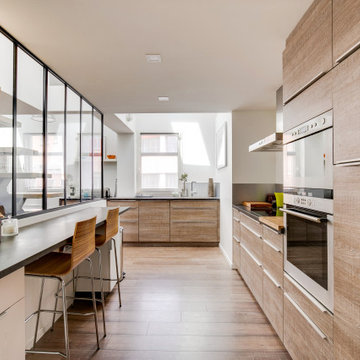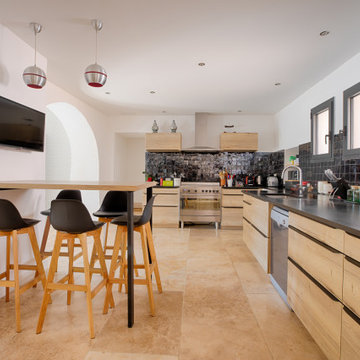Idées déco de cuisines beiges en bois clair
Trier par :
Budget
Trier par:Populaires du jour
1 - 20 sur 4 512 photos
1 sur 3

Bertrand Fompeyrine Photographe
Cette image montre une cuisine américaine nordique en bois clair avec un évier encastré, un placard à porte plane, un sol blanc et un plan de travail blanc.
Cette image montre une cuisine américaine nordique en bois clair avec un évier encastré, un placard à porte plane, un sol blanc et un plan de travail blanc.

Ce duplex de 100m² en région parisienne a fait l’objet d’une rénovation partielle par nos équipes ! L’objectif était de rendre l’appartement à la fois lumineux et convivial avec quelques touches de couleur pour donner du dynamisme.
Nous avons commencé par poncer le parquet avant de le repeindre, ainsi que les murs, en blanc franc pour réfléchir la lumière. Le vieil escalier a été remplacé par ce nouveau modèle en acier noir sur mesure qui contraste et apporte du caractère à la pièce.
Nous avons entièrement refait la cuisine qui se pare maintenant de belles façades en bois clair qui rappellent la salle à manger. Un sol en béton ciré, ainsi que la crédence et le plan de travail ont été posés par nos équipes, qui donnent un côté loft, que l’on retrouve avec la grande hauteur sous-plafond et la mezzanine. Enfin dans le salon, de petits rangements sur mesure ont été créé, et la décoration colorée donne du peps à l’ensemble.

Cette image montre une petite cuisine marine en L et bois clair avec un placard à porte plane, une crédence bleue, un électroménager blanc, îlot, un sol gris et un plafond voûté.

Aménagement d'une cuisine bicolore scandinave en U et bois clair avec un placard à porte plane, une crédence multicolore, une péninsule, un sol noir et un plan de travail gris.

Shoootin
Cette image montre une grande cuisine américaine design en L et bois clair avec un évier encastré, un placard à porte affleurante, un plan de travail en béton, tomettes au sol, aucun îlot, un sol gris et un plan de travail gris.
Cette image montre une grande cuisine américaine design en L et bois clair avec un évier encastré, un placard à porte affleurante, un plan de travail en béton, tomettes au sol, aucun îlot, un sol gris et un plan de travail gris.

Réalisation d'une cuisine design en L et bois clair avec un placard à porte plane, un électroménager en acier inoxydable, un sol en bois brun, une péninsule, un sol marron et un plan de travail gris.

Une cuisine tout équipé avec de l'électroménager encastré et un îlot ouvert sur la salle à manger.
Cette photo montre une petite cuisine américaine parallèle et encastrable scandinave en bois clair avec un évier 1 bac, un placard à porte affleurante, un plan de travail en bois, une crédence noire, parquet peint et un sol gris.
Cette photo montre une petite cuisine américaine parallèle et encastrable scandinave en bois clair avec un évier 1 bac, un placard à porte affleurante, un plan de travail en bois, une crédence noire, parquet peint et un sol gris.

Aménagement d'une cuisine contemporaine en L et bois clair avec un évier encastré, un placard à porte plane, une crédence noire, un électroménager en acier inoxydable, aucun îlot, un sol beige et plan de travail noir.

Tournant le dos à la terrasse malgré la porte-fenêtre qui y menait, l’agencement de la cuisine de ce bel appartement marseillais ne convenait plus aux propriétaires.
La porte-fenêtre a été déplacée de façon à se retrouver au centre de la façade. Une fenêtre simple l’a remplacée, ce qui a permis d’installer l’évier devant et de profiter ainsi de la vue sur la terrasse..
Dissimulés derrière un habillage en plaqué chêne, le frigo et les rangements ont été rassemblés sur le mur opposé. C’est le contraste entre le papier peint à motifs et la brillance des zelliges qui apporte couleurs et fantaisie à cette cuisine devenue bien plus fonctionnelle pour une grande famille !.
Photos © Lisa Martens Carillo

Exemple d'une cuisine ouverte chic en L et bois clair avec carreaux de ciment au sol, plan de travail noir, un évier encastré, un placard à porte shaker, un électroménager en acier inoxydable, un sol bleu, un plan de travail en granite et une crédence miroir.

Unique kitchen layout with cabinetry in two different finishes. Cabinetry is Darby Maple by Kemper and finished in "Palomino" and "Heirloom Oasis". This kitchen features a large L-shpaed island with integrated bench seat.

Réalisation d'une cuisine ouverte bicolore minimaliste en bois clair et L de taille moyenne avec un évier encastré, un placard à porte plane, plan de travail en marbre, une crédence blanche, un électroménager en acier inoxydable, parquet clair, îlot, un sol beige, une crédence en feuille de verre et un plan de travail gris.

Exemple d'une petite cuisine moderne en bois clair avec un évier 1 bac, un placard à porte plane, un plan de travail en quartz modifié, une crédence blanche, une crédence en céramique, un électroménager en acier inoxydable, parquet clair et un sol marron.

A 1920s colonial in a shorefront community in Westchester County had an expansive renovation with new kitchen by Studio Dearborn. Countertops White Macauba; interior design Lorraine Levinson. Photography, Timothy Lenz.

Cette photo montre une cuisine ouverte tendance en L et bois clair avec un évier encastré, un placard à porte plane, un plan de travail en quartz modifié, une crédence grise, un électroménager en acier inoxydable, parquet clair, îlot et un plan de travail blanc.

Larder cupboard designed by Giles Slater for Figura. A large larder cupboard within the wall with generous bi-fold doors revealing marble and oak shelving. A workstation and ample storage area for food and appliances

Step into a kitchen that exudes both modern sophistication and inviting warmth. The space is anchored by a stunning natural quartzite countertop, its veined patterns reminiscent of a sun-drenched landscape. The countertop stretches across the kitchen, gracing both the perimeter cabinetry and the curved island, its gentle curves adding a touch of dynamism to the layout.
White oak cabinetry provides a grounding contrast to the cool quartzite. The rich, natural grain of the wood, paired with a crisp white paint, create a sense of airiness and visual lightness. This interplay of textures and tones adds depth and dimension to the space.
Breaking away from the traditional rectilinear lines, the island features curved panels that echo the countertop's gentle sweep. This unexpected detail adds a touch of whimsy and softens the overall aesthetic. The warm vinyl flooring complements the wood cabinetry, creating a sense of continuity underfoot.

This is a great house. Perched high on a private, heavily wooded site, it has a rustic contemporary aesthetic. Vaulted ceilings, sky lights, large windows and natural materials punctuate the main spaces. The existing large format mosaic slate floor grabs your attention upon entering the home extending throughout the foyer, kitchen, and family room.
Specific requirements included a larger island with workspace for each of the homeowners featuring a homemade pasta station which requires small appliances on lift-up mechanisms as well as a custom-designed pasta drying rack. Both chefs wanted their own prep sink on the island complete with a garbage “shoot” which we concealed below sliding cutting boards. A second and overwhelming requirement was storage for a large collection of dishes, serving platters, specialty utensils, cooking equipment and such. To meet those needs we took the opportunity to get creative with storage: sliding doors were designed for a coffee station adjacent to the main sink; hid the steam oven, microwave and toaster oven within a stainless steel niche hidden behind pantry doors; added a narrow base cabinet adjacent to the range for their large spice collection; concealed a small broom closet behind the refrigerator; and filled the only available wall with full-height storage complete with a small niche for charging phones and organizing mail. We added 48” high base cabinets behind the main sink to function as a bar/buffet counter as well as overflow for kitchen items.
The client’s existing vintage commercial grade Wolf stove and hood commands attention with a tall backdrop of exposed brick from the fireplace in the adjacent living room. We loved the rustic appeal of the brick along with the existing wood beams, and complimented those elements with wired brushed white oak cabinets. The grayish stain ties in the floor color while the slab door style brings a modern element to the space. We lightened the color scheme with a mix of white marble and quartz countertops. The waterfall countertop adjacent to the dining table shows off the amazing veining of the marble while adding contrast to the floor. Special materials are used throughout, featured on the textured leather-wrapped pantry doors, patina zinc bar countertop, and hand-stitched leather cabinet hardware. We took advantage of the tall ceilings by adding two walnut linear pendants over the island that create a sculptural effect and coordinated them with the new dining pendant and three wall sconces on the beam over the main sink.

Inspiration pour une cuisine ouverte minimaliste en L et bois clair de taille moyenne avec un évier de ferme, un placard avec porte à panneau encastré, plan de travail en marbre, une crédence rose, une crédence en céramique, un électroménager en acier inoxydable, parquet clair, îlot, un sol marron et un plan de travail blanc.

Cette photo montre une grande cuisine chic en L et bois clair avec un évier de ferme, une crédence multicolore, un électroménager en acier inoxydable, un sol en bois brun, un sol marron, un plan de travail blanc, poutres apparentes et un placard avec porte à panneau encastré.
Idées déco de cuisines beiges en bois clair
1