Idées déco de cuisines beiges avec un plan de travail vert
Trier par :
Budget
Trier par:Populaires du jour
1 - 20 sur 218 photos
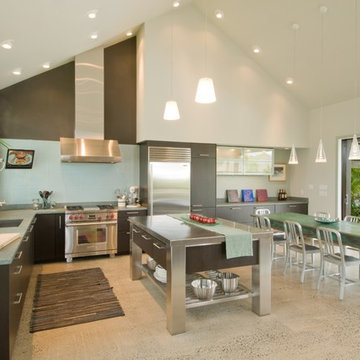
Aménagement d'une cuisine ouverte exotique en bois foncé et L avec un placard à porte plane, un électroménager en acier inoxydable, un plan de travail en inox, une crédence bleue et un plan de travail vert.
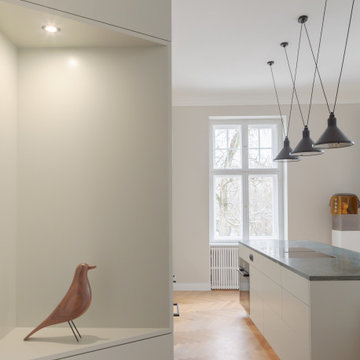
Aménagement d'une cuisine américaine grise et blanche contemporaine avec un placard à porte plane, des portes de placard grises, un plan de travail en calcaire, un sol en bois brun, îlot et un plan de travail vert.
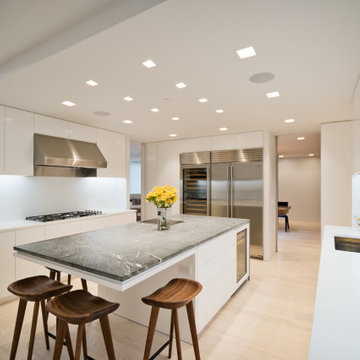
A Large Kitchen was Designed for Serious Cooking
Inspiration pour une cuisine minimaliste en U fermée avec un évier encastré, un placard à porte plane, des portes de placard blanches, plan de travail en marbre, une crédence blanche, une crédence en dalle de pierre, un électroménager en acier inoxydable, parquet clair, îlot et un plan de travail vert.
Inspiration pour une cuisine minimaliste en U fermée avec un évier encastré, un placard à porte plane, des portes de placard blanches, plan de travail en marbre, une crédence blanche, une crédence en dalle de pierre, un électroménager en acier inoxydable, parquet clair, îlot et un plan de travail vert.

Design, Fabrication, Install and Photography by MacLaren Kitchen and Bath
Cabinetry: Centra/Mouser Square Inset style. Coventry Doors/Drawers and select Slab top drawers. Semi-Custom Cabinetry, mouldings and hardware installed by MacLaren and adjusted onsite.
Decorative Hardware: Jeffrey Alexander/Florence Group Cups and Knobs
Backsplash: Handmade Subway Tile in Crackled Ice with Custom ledge and frame installed in Sea Pearl Quartzite
Countertops: Sea Pearl Quartzite with a Half-Round-Over Edge
Sink: Blanco Large Single Bowl in Metallic Gray
Extras: Modified wooden hood frame, Custom Doggie Niche feature for dog platters and treats drawer, embellished with a custom Corian dog-bone pull.

Cette image montre une cuisine grise et blanche traditionnelle en U fermée et de taille moyenne avec un évier 1 bac, un placard avec porte à panneau encastré, des portes de placard grises, un plan de travail en quartz, une crédence blanche, une crédence en carreau de porcelaine, un électroménager en acier inoxydable, parquet clair, îlot, un sol beige et un plan de travail vert.

Transitional White Kitchen with Farmhouse Sink
Exemple d'une petite cuisine américaine chic en U avec un évier de ferme, des portes de placard blanches, un placard avec porte à panneau encastré, un plan de travail en stéatite, une crédence multicolore, une crédence en carreau de verre, un électroménager en acier inoxydable, un sol en carrelage de porcelaine, îlot, un sol beige et un plan de travail vert.
Exemple d'une petite cuisine américaine chic en U avec un évier de ferme, des portes de placard blanches, un placard avec porte à panneau encastré, un plan de travail en stéatite, une crédence multicolore, une crédence en carreau de verre, un électroménager en acier inoxydable, un sol en carrelage de porcelaine, îlot, un sol beige et un plan de travail vert.

Inspiration pour une grande cuisine traditionnelle avec un placard à porte shaker, des portes de placard blanches, un plan de travail en quartz modifié, une crédence blanche, une crédence en céramique, un électroménager en acier inoxydable, un sol en bois brun, un sol marron et un plan de travail vert.
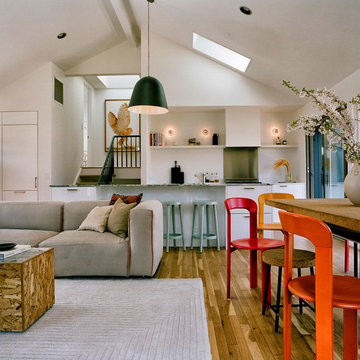
East Hampton weekend home photograph by Francois Dischinger
Idée de décoration pour une grande cuisine linéaire design avec un évier encastré, un placard à porte plane, des portes de placard blanches, plan de travail en marbre, une crédence blanche, un électroménager en acier inoxydable, un sol en bois brun, îlot, un sol marron et un plan de travail vert.
Idée de décoration pour une grande cuisine linéaire design avec un évier encastré, un placard à porte plane, des portes de placard blanches, plan de travail en marbre, une crédence blanche, un électroménager en acier inoxydable, un sol en bois brun, îlot, un sol marron et un plan de travail vert.
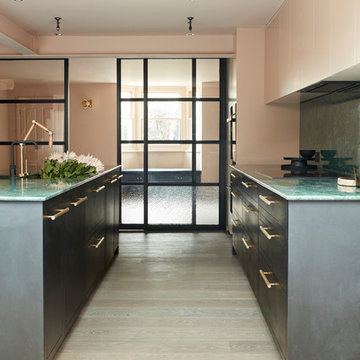
Réalisation d'une cuisine design avec un placard à porte plane, des portes de placard noires, une crédence verte, parquet clair, un sol gris et un plan de travail vert.
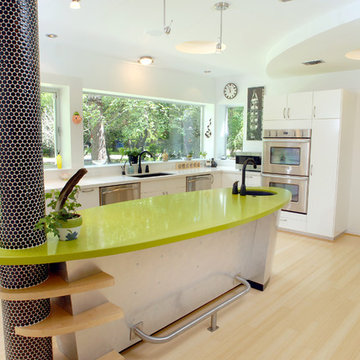
Custom designed island and formaldehyde free cabinets.
The family requested a “Texas Deco Industrial” style home. Part of the USGBC’s LEED Pilot program it was built with Insulated Concrete Forms and multiple solar systems. Unique and whimsical, the interior design reflects the family’s artful and fun loving personality. Completed in 2007 it was certified as the first LEED Gold home in Houston.
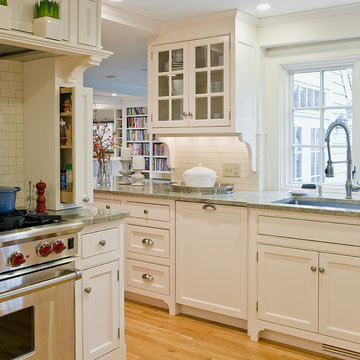
Michael J. Lee Photography
Idée de décoration pour une cuisine tradition avec un placard à porte affleurante, des portes de placard beiges et un plan de travail vert.
Idée de décoration pour une cuisine tradition avec un placard à porte affleurante, des portes de placard beiges et un plan de travail vert.
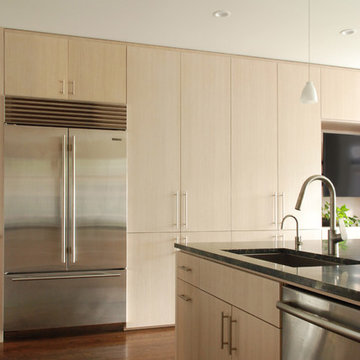
A new custom kitchen in Lincoln Park
Inspiration pour une cuisine design en L et bois clair de taille moyenne avec un évier encastré, un placard à porte plane, un plan de travail en quartz, une crédence blanche, une crédence en carrelage métro, un électroménager en acier inoxydable, parquet foncé, îlot, un sol marron et un plan de travail vert.
Inspiration pour une cuisine design en L et bois clair de taille moyenne avec un évier encastré, un placard à porte plane, un plan de travail en quartz, une crédence blanche, une crédence en carrelage métro, un électroménager en acier inoxydable, parquet foncé, îlot, un sol marron et un plan de travail vert.
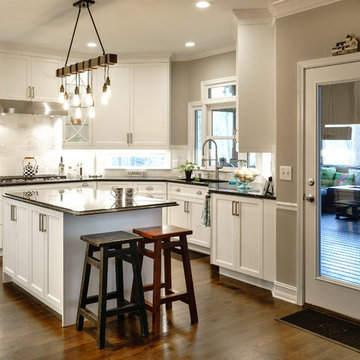
Idée de décoration pour une cuisine américaine tradition en U de taille moyenne avec un évier encastré, un placard avec porte à panneau encastré, des portes de placard blanches, un plan de travail en granite, une crédence beige, une crédence en travertin, un électroménager en acier inoxydable, parquet foncé, îlot, un sol marron et un plan de travail vert.
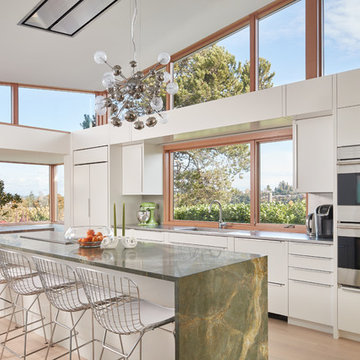
Benjamin Benschneider
Exemple d'une cuisine américaine tendance en L avec un placard à porte plane, des portes de placard blanches, fenêtre, un électroménager en acier inoxydable, un sol en bois brun, îlot, un sol marron et un plan de travail vert.
Exemple d'une cuisine américaine tendance en L avec un placard à porte plane, des portes de placard blanches, fenêtre, un électroménager en acier inoxydable, un sol en bois brun, îlot, un sol marron et un plan de travail vert.
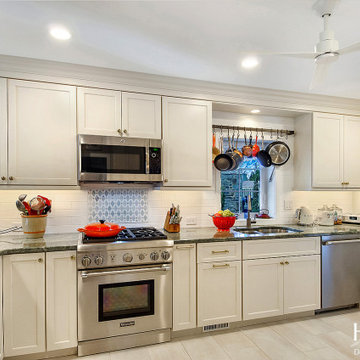
Inspiration pour une cuisine américaine parallèle traditionnelle de taille moyenne avec un évier encastré, un placard à porte shaker, des portes de placard blanches, un plan de travail en granite, une crédence blanche, une crédence en carrelage métro, un électroménager en acier inoxydable, un sol en carrelage de porcelaine, une péninsule, un sol beige et un plan de travail vert.

A mix of white painted and stained walnut cabinetry, with brass accents in the hardware and lighting - make this kitchen the showstopper in the house. Cezanne quartzite brings in color and movement to the countertops, and the brass mosaic backsplash adds texture and great visual interest to the walls.
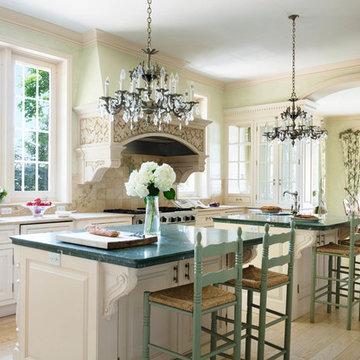
Set on the magnificent Long Island Sound, Field Point Circle has a celebrated history as Greenwich’s premier neighborhood—and is considered one of the 10 most prestigious addresses in the country. The Field Point Circle Association, with 27 estate homes, has a single access point and 24 hour security.
The Pryory was designed by the eminent architectural firm Cross & Cross in the spirit of an English countryside estate and is set on 2.4 waterfront acres with a private beach and mooring. Perched on a hilltop, the property’s rolling grounds unfold from the rear terrace down to the pool and rippling water’s edge.
Through the ivy-covered front door awaits the paneled grand entry with its soaring three-story carved wooden staircase. The adjacent double living room is bookended by stately fireplaces and flooded with light thanks to the span of windows and French doors out to the terrace and water beyond. Most rooms throughout the home boast water views, including the Great Room, which is cloaked in tiger oak and capped with hexagonal patterned high ceilings.
One of Greenwich’s famed Great Estates, The Pryory offers the finest workmanship, materials, architecture, and landscaping in an exclusive and unparalleled coastal setting.
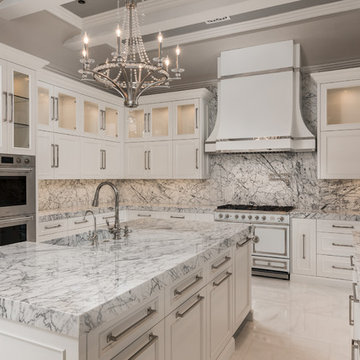
We love the marble backsplash and marble countertops, the marble floor, white kitchen cabinets, chandelier and double ovens, to name a few of our favorite design elements.

Inspiration pour une cuisine traditionnelle en L et bois brun avec un évier encastré, un placard à porte shaker, une crédence verte, une crédence en dalle de pierre, un électroménager en acier inoxydable, parquet clair, îlot, un sol beige et un plan de travail vert.

Transitional White Kitchen with Soapstone Countertops
Inspiration pour une petite cuisine américaine traditionnelle en U avec un électroménager en acier inoxydable, un plan de travail en stéatite, un placard avec porte à panneau encastré, des portes de placard blanches, un évier de ferme, une crédence multicolore, une crédence en carreau de verre, un sol en carrelage de porcelaine, îlot, un sol beige et un plan de travail vert.
Inspiration pour une petite cuisine américaine traditionnelle en U avec un électroménager en acier inoxydable, un plan de travail en stéatite, un placard avec porte à panneau encastré, des portes de placard blanches, un évier de ferme, une crédence multicolore, une crédence en carreau de verre, un sol en carrelage de porcelaine, îlot, un sol beige et un plan de travail vert.
Idées déco de cuisines beiges avec un plan de travail vert
1