Idées déco de cuisines beiges et blanches avec une crédence en feuille de verre
Trier par :
Budget
Trier par:Populaires du jour
1 - 20 sur 27 photos
1 sur 3

Aménagement d'une cuisine beige et blanche contemporaine en U de taille moyenne avec un évier posé, un placard à porte plane, des portes de placard grises, une crédence grise, une crédence en feuille de verre, un électroménager en acier inoxydable, un sol beige et un plan de travail turquoise.

. Our timeless ‘Classic English’ design suits properties old and new as shown here in this modern barn style extension.
Painted cabinets in Farrow & Ball Drab are brought together with English oak and topped with granite worktops
The central island placed just in front of the Rayburn range oven has a seated area and a solid wood worktop to match the free standing double dresser.
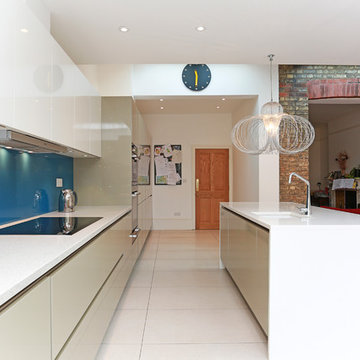
Metallic cubanite high gloss lacquer with
White high gloss lacquer wall units
Bold blue glass splashback.
Compac Lactea Quartz worktop on hob run / Compac Absolute Blanc Quartz in island
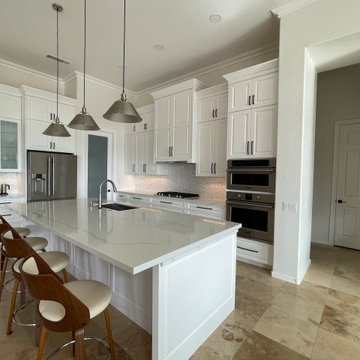
A contemporary traditional home remodel. A bright white kitchen with custom maple wood cabinetry, with a modified shaker raised panel style. Custom charging drawer, cutting boards and cookie sheets storage. Han Stone Calacatta Gold Quartz countertops, with a single bowl Blanco stainless steel sink and sink grid, Delta Essa Touch2o faucet, air switch for the disposal and stainless-steel appliances. Stainless steel pendant lights, strip outlets at the island and at the bottom of the upper cabinets, and LED strip lighting on a dimmer. Two, three-sided Valor gas fireplaces with Rockmount Stacked stone. Western Windows System 9’ pivot door in Bronze Anodized.
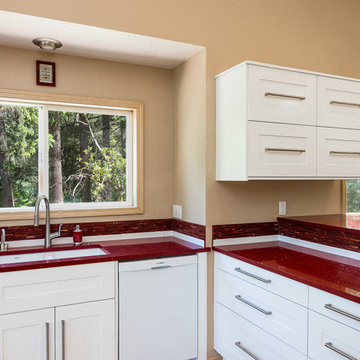
This kitchen remodel was completed with removing a wall between the kitchen and dining room, installation of red quartz countertop, white shaker IKEA cabinets, and viking appliances.
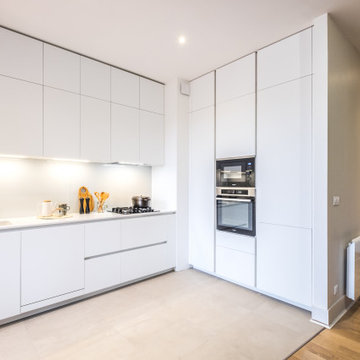
Cet ancien appartement alambiqué du centre toulousain a été entièrement repensé.
Les volumes ont été rationalisés et les circulations redessinées afin de créer un logement contemporain pour un jeune couple.
Le cœur de cet appartement est une grande cuisine blanche, optimisée jusqu'au plafond, conviviale et lumineuse.
Elle est ouverte sur le séjour en parquet mais délimitée par un carrelage de couleur grège.
La partie nuit comprend une salle d'eau et deux chambres, dans une harmonie de teintes douces et chaleureuses !
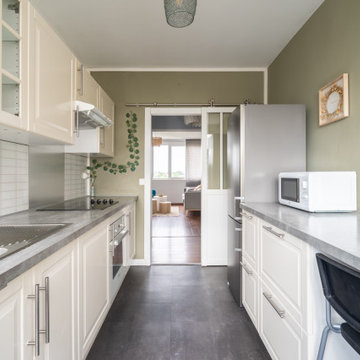
Rénovation et décoration de cet appartement au 5eme étage avec une très belle vue sur le parc de la Gaudinière.
Idées déco pour une cuisine ouverte parallèle, encastrable et beige et blanche contemporaine de taille moyenne avec un évier encastré, un placard à porte vitrée, des portes de placard beiges, un plan de travail en béton, une crédence blanche, une crédence en feuille de verre, aucun îlot, un sol gris et un plan de travail gris.
Idées déco pour une cuisine ouverte parallèle, encastrable et beige et blanche contemporaine de taille moyenne avec un évier encastré, un placard à porte vitrée, des portes de placard beiges, un plan de travail en béton, une crédence blanche, une crédence en feuille de verre, aucun îlot, un sol gris et un plan de travail gris.
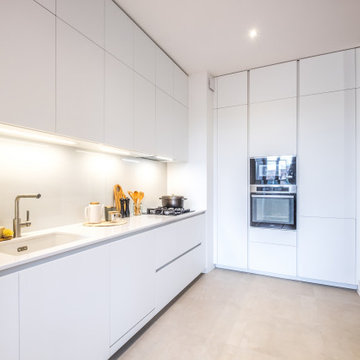
Cet ancien appartement alambiqué du centre toulousain a été entièrement repensé.
Les volumes ont été rationalisés et les circulations redessinées afin de créer un logement contemporain pour un jeune couple.
Le cœur de cet appartement est une grande cuisine blanche, optimisée jusqu'au plafond, conviviale et lumineuse.
Elle est ouverte sur le séjour en parquet mais délimitée par un carrelage de couleur grège.
La partie nuit comprend une salle d'eau et deux chambres, dans une harmonie de teintes douces et chaleureuses !
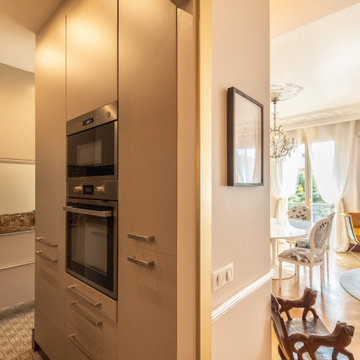
Cuisine située dans l'entrée à la place de la salle de bain. La cuisine communique avec la salle-à-manger en toute discrétion. Plan de travail en granit green forest du Rajastan (tons de beige) dont les veines rappellent les racines d'arbres. Crédence avec miroir ce qui permet un apport de lumière. En premier plan meuble colonne qui permet d'intégrer les petits appareils comme la bouilloire ce qui permet de ne pas encombrer le plan de travail.
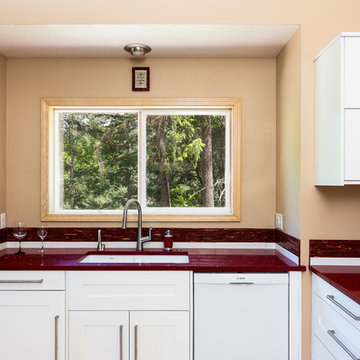
This kitchen remodel was completed with removing a wall between the kitchen and dining room, installation of red quartz countertop, white shaker IKEA cabinets, and viking appliances.
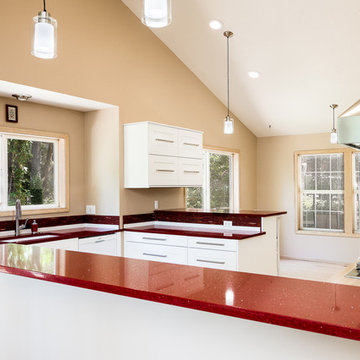
This kitchen remodel was completed with removing a wall between the kitchen and dining room, installation of red quartz countertop, white shaker IKEA cabinets, and viking appliances.
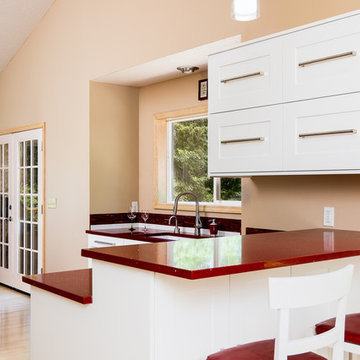
This kitchen remodel was completed with removing a wall between the kitchen and dining room, installation of red quartz countertop, white shaker IKEA cabinets, and viking appliances.
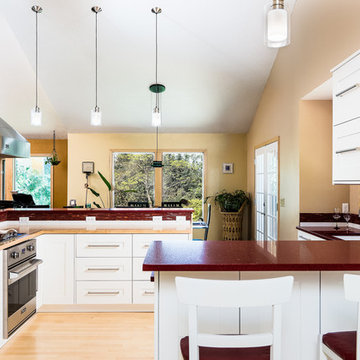
This kitchen remodel was completed with removing a wall between the kitchen and dining room, installation of red quartz countertop, white shaker IKEA cabinets, and viking appliances.
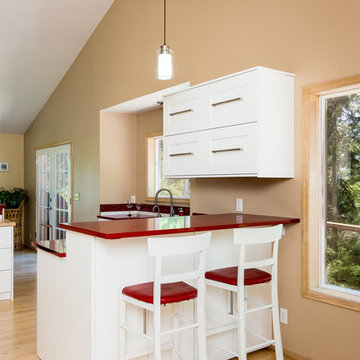
This kitchen remodel was completed with removing a wall between the kitchen and dining room, installation of red quartz countertop, white shaker IKEA cabinets, and viking appliances.
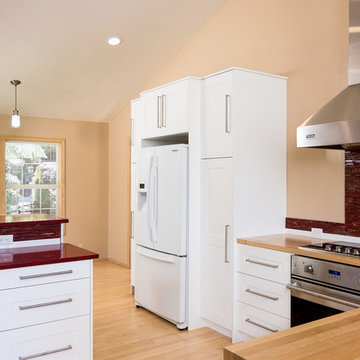
This kitchen remodel was completed with removing a wall between the kitchen and dining room, installation of red quartz countertop, white shaker IKEA cabinets, and viking appliances.
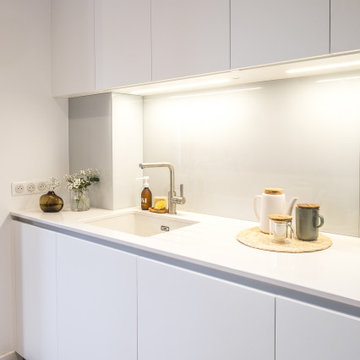
Cet ancien appartement alambiqué du centre toulousain a été entièrement repensé.
Les volumes ont été rationalisés et les circulations redessinées afin de créer un logement contemporain pour un jeune couple.
Le cœur de cet appartement est une grande cuisine blanche, optimisée jusqu'au plafond, conviviale et lumineuse.
Elle est ouverte sur le séjour en parquet mais délimitée par un carrelage de couleur grège.
La partie nuit comprend une salle d'eau et deux chambres, dans une harmonie de teintes douces et chaleureuses !
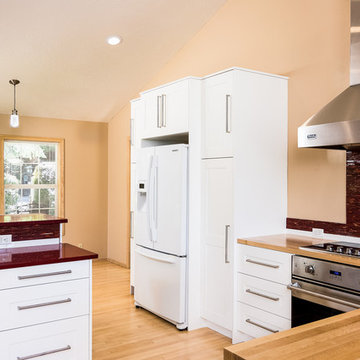
This kitchen remodel was completed with removing a wall between the kitchen and dining room, installation of red quartz countertop, white shaker IKEA cabinets, and viking appliances.
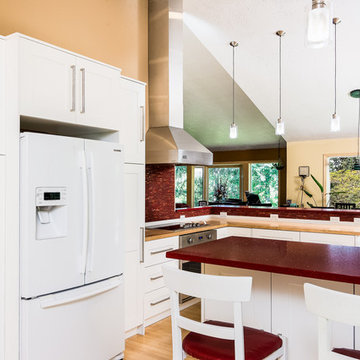
This kitchen remodel was completed with removing a wall between the kitchen and dining room, installation of red quartz countertop, white shaker IKEA cabinets, and viking appliances.
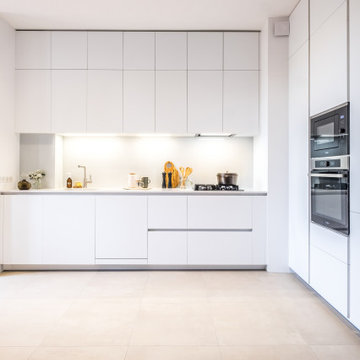
Cet ancien appartement alambiqué du centre toulousain a été entièrement repensé.
Les volumes ont été rationalisés et les circulations redessinées afin de créer un logement contemporain pour un jeune couple.
Le cœur de cet appartement est une grande cuisine blanche, optimisée jusqu'au plafond, conviviale et lumineuse.
Elle est ouverte sur le séjour en parquet mais délimitée par un carrelage de couleur grège.
La partie nuit comprend une salle d'eau et deux chambres, dans une harmonie de teintes douces et chaleureuses !
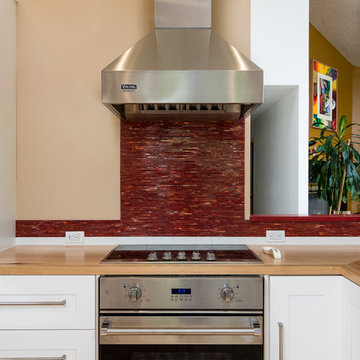
This kitchen remodel was completed with removing a wall between the kitchen and dining room, installation of red quartz countertop, white shaker IKEA cabinets, and viking appliances.
Idées déco de cuisines beiges et blanches avec une crédence en feuille de verre
1