Idées déco de cuisines beiges et blanches avec une crédence noire
Trier par :
Budget
Trier par:Populaires du jour
1 - 20 sur 47 photos
1 sur 3

L'appareillage des placages de chêne entre les ouvrants confirment l'attention portée aux détails.
Aménagement d'une petite cuisine parallèle, encastrable et beige et blanche contemporaine en bois clair fermée avec un évier encastré, un placard à porte affleurante, un plan de travail en quartz, une crédence noire, une crédence en ardoise, un sol en carrelage de céramique, un sol beige et un plan de travail blanc.
Aménagement d'une petite cuisine parallèle, encastrable et beige et blanche contemporaine en bois clair fermée avec un évier encastré, un placard à porte affleurante, un plan de travail en quartz, une crédence noire, une crédence en ardoise, un sol en carrelage de céramique, un sol beige et un plan de travail blanc.
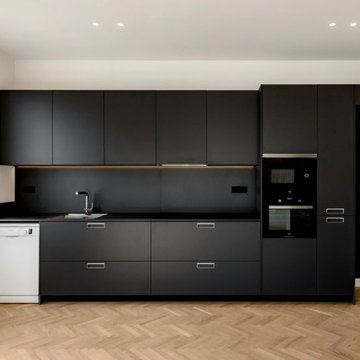
Elegante reforma en finca clásica en Barcelona.
Destacan la luz que se cuela a través de las ventanas y los contrastes. La cocina es un ejemplo de ello, diseñada como un único bloque rectangular en negro, es un elemento que rompe y se diferencia del resto del espacio basado en colores crema.
El techo redondeado del pasillo es un elemento decorativo en sí mismo, destacado con una acertada iluminación, le otorga al piso elegancia y amplitud.

Cuisine sur structure IKEA, habillée avec des portes sur mesure de chez EGGER, finition noyer. Plan de travail et crédence en stratifié imitation marbre noir.
Un équilibre esthétique à été fait sur les extrémités en créant deux portes de façon "tunnel" pour dissimuler la porte de la chambre.
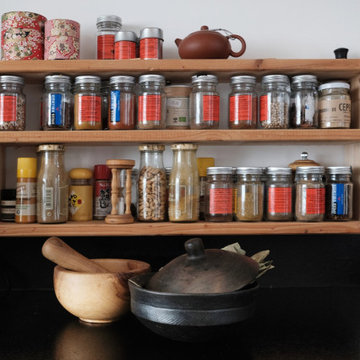
Cette image montre une cuisine ouverte linéaire, bicolore et beige et blanche de taille moyenne avec un évier encastré, des portes de placard blanches, un plan de travail en granite, une crédence noire, une crédence en granite, un sol en carrelage de céramique, aucun îlot, un sol gris et plan de travail noir.
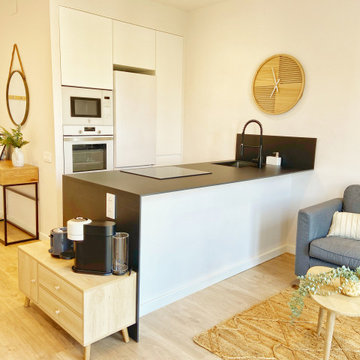
Vista de la cocina con peninsula y encimera en negro.
Decorado y eqipado por Laladecor para alquiler de temporada en Barcelona.
Exemple d'une petite cuisine américaine beige et blanche scandinave avec un évier 1 bac, un placard à porte plane, des portes de placard blanches, une crédence noire, un électroménager blanc, sol en stratifié, une péninsule, un sol beige et plan de travail noir.
Exemple d'une petite cuisine américaine beige et blanche scandinave avec un évier 1 bac, un placard à porte plane, des portes de placard blanches, une crédence noire, un électroménager blanc, sol en stratifié, une péninsule, un sol beige et plan de travail noir.
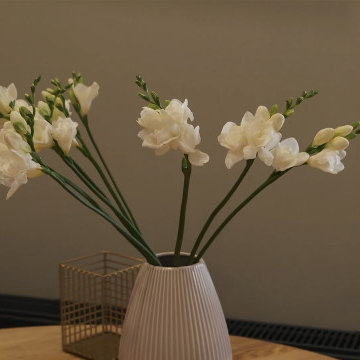
English⬇️ RU⬇️
To start the design of the two-story apartment with a terrace, we held a meeting with the client to understand their preferences and requirements regarding style, color scheme, and room functionality. Based on this information, we developed the design concept, including room layouts and interior details.
After the design project was approved, we proceeded with the renovation of the apartment. This stage involved various tasks, such as demolishing old partitions, preparing wall and floor surfaces, as well as installing ceilings and floors.
The procurement of tiles was a crucial step in the process. We assisted the client in selecting the appropriate materials, considering their style and budget. Subsequently, the tiles were installed in the bathrooms and kitchen.
Custom-built furniture and kitchen cabinets were also designed to align with the overall design and the client's functional needs. We collaborated with furniture manufacturers to produce and install them on-site.
As for the ceiling-mounted audio speakers, they were part of the audio-visual system integrated into the apartment's design. With the help of professionals, we installed the speakers in the ceiling to complement the interior aesthetics and provide excellent sound quality.
As a result of these efforts, the apartment with a terrace was transformed to meet the client's design, functionality, and comfort requirements.
---------------
Для начала дизайна двухэтажной квартиры с террасой мы провели встречу с клиентом, чтобы понять его пожелания и предпочтения по стилю, цветовой гамме и функциональности помещений. На основе этой информации, мы разработали концепцию дизайна, включая планировку помещений и внутренние детали.
После утверждения дизайн-проекта мы приступили к ремонту квартиры. Этот этап включал в себя множество действий, таких как снос старых перегородок, подготовку поверхности стен и полов, а также монтаж потолков и полов.
Закупка плитки была одним из важных шагов. Мы помогли клиенту выбрать подходящий материал, учитывая его стиль и бюджет. После этого была проведена установка плитки в ванных комнатах и на кухне.
Встраиваемая мебель и кухонные шкафы также были разработаны с учетом дизайна и функциональных потребностей клиента. Мы сотрудничали с производителями мебели, чтобы изготовить и установить их на месте.
Что касается музыкальных колонок в потолке, это часть аудио-визуальной системы, которую мы интегрировали в дизайн квартиры. С помощью профессионалов мы установили колонки в потолке так, чтобы они соответствовали эстетике интерьера и обеспечивали хорошее звучание.
В результате всех усилий, квартира с террасой была преобразована с учетом дизайна, функциональности и удобства для клиента.
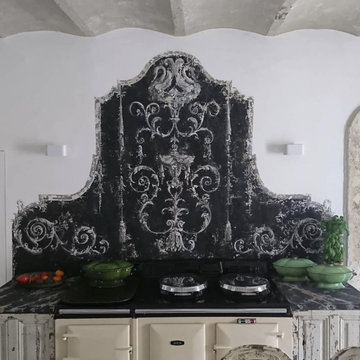
Cuisine avec cuisinière AGA multiportes intégrée à un plan de travail en faux marbre et crédence en fresque sur mesure dans un esprit baroque
Idées déco pour une cuisine beige et blanche classique avec un évier posé, un plan de travail en surface solide, une crédence noire, sol en béton ciré, un sol beige et plan de travail noir.
Idées déco pour une cuisine beige et blanche classique avec un évier posé, un plan de travail en surface solide, une crédence noire, sol en béton ciré, un sol beige et plan de travail noir.
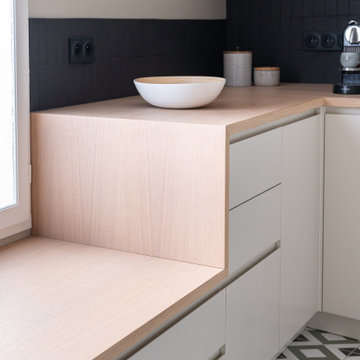
Projet réalisée en début d'année 2023.
Nous avons réalisé ce projet dans une maison de papier. Le rez-de-chaussée a été revu entièrement pour objectif principal de le moderniser, libérer les espaces, et maximiser la lumière naturelle.
Nous avons délimiter l'entrée en créant un cube de couleur, qui vient marquer un espace singulier, relier au séjour par une verrière pour laisser passer la luminosité.
Une cuisine semi-ouverte tout équipée a été créée avec de multiples rangements pour maximiser le confort au quotidien.
Nous l'avons choisi avec des nuances douces comme le beige et le blanc, avec le choix de poser un zellige noir pour lui apporter du caractère à l'ensemble.
Une famille qui s'épanouit dans ce nouvel espace repensé à leur image.
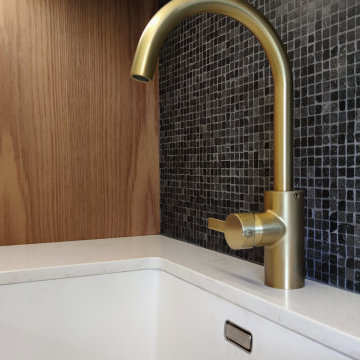
Simple et épurée, la robinetterie apporte avec éclat finesse à la composition.
Inspiration pour une petite cuisine parallèle, encastrable et beige et blanche design en bois clair fermée avec un évier encastré, un placard à porte affleurante, un plan de travail en quartz, une crédence noire, une crédence en ardoise, un sol en carrelage de céramique, un sol beige et un plan de travail blanc.
Inspiration pour une petite cuisine parallèle, encastrable et beige et blanche design en bois clair fermée avec un évier encastré, un placard à porte affleurante, un plan de travail en quartz, une crédence noire, une crédence en ardoise, un sol en carrelage de céramique, un sol beige et un plan de travail blanc.
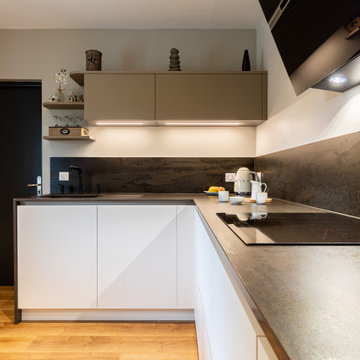
Aménagement d'une cuisine beige et blanche classique en L fermée et de taille moyenne avec un évier intégré, un plan de travail en quartz modifié, une crédence noire, une crédence en quartz modifié, un électroménager noir, sol en stratifié, aucun îlot, un sol marron et plan de travail noir.
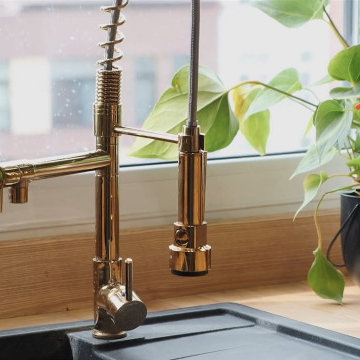
English⬇️ RU⬇️
To start the design of the two-story apartment with a terrace, we held a meeting with the client to understand their preferences and requirements regarding style, color scheme, and room functionality. Based on this information, we developed the design concept, including room layouts and interior details.
After the design project was approved, we proceeded with the renovation of the apartment. This stage involved various tasks, such as demolishing old partitions, preparing wall and floor surfaces, as well as installing ceilings and floors.
The procurement of tiles was a crucial step in the process. We assisted the client in selecting the appropriate materials, considering their style and budget. Subsequently, the tiles were installed in the bathrooms and kitchen.
Custom-built furniture and kitchen cabinets were also designed to align with the overall design and the client's functional needs. We collaborated with furniture manufacturers to produce and install them on-site.
As for the ceiling-mounted audio speakers, they were part of the audio-visual system integrated into the apartment's design. With the help of professionals, we installed the speakers in the ceiling to complement the interior aesthetics and provide excellent sound quality.
As a result of these efforts, the apartment with a terrace was transformed to meet the client's design, functionality, and comfort requirements.
---------------
Для начала дизайна двухэтажной квартиры с террасой мы провели встречу с клиентом, чтобы понять его пожелания и предпочтения по стилю, цветовой гамме и функциональности помещений. На основе этой информации, мы разработали концепцию дизайна, включая планировку помещений и внутренние детали.
После утверждения дизайн-проекта мы приступили к ремонту квартиры. Этот этап включал в себя множество действий, таких как снос старых перегородок, подготовку поверхности стен и полов, а также монтаж потолков и полов.
Закупка плитки была одним из важных шагов. Мы помогли клиенту выбрать подходящий материал, учитывая его стиль и бюджет. После этого была проведена установка плитки в ванных комнатах и на кухне.
Встраиваемая мебель и кухонные шкафы также были разработаны с учетом дизайна и функциональных потребностей клиента. Мы сотрудничали с производителями мебели, чтобы изготовить и установить их на месте.
Что касается музыкальных колонок в потолке, это часть аудио-визуальной системы, которую мы интегрировали в дизайн квартиры. С помощью профессионалов мы установили колонки в потолке так, чтобы они соответствовали эстетике интерьера и обеспечивали хорошее звучание.
В результате всех усилий, квартира с террасой была преобразована с учетом дизайна, функциональности и удобства для клиента.
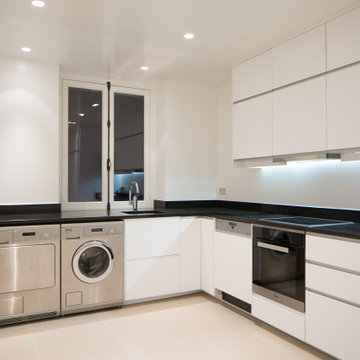
cuisine technique et fonctionnelle pour un service haut de gamme
Cette photo montre une grande cuisine ouverte beige et blanche chic en L avec un évier encastré, un placard à porte affleurante, des portes de placard blanches, un plan de travail en granite, une crédence noire, une crédence en granite, un électroménager en acier inoxydable, un sol en carrelage de céramique, un sol beige et plan de travail noir.
Cette photo montre une grande cuisine ouverte beige et blanche chic en L avec un évier encastré, un placard à porte affleurante, des portes de placard blanches, un plan de travail en granite, une crédence noire, une crédence en granite, un électroménager en acier inoxydable, un sol en carrelage de céramique, un sol beige et plan de travail noir.
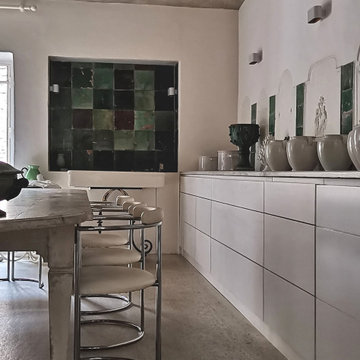
Cuisine avec cuisinière AGA multiportes intégrée à un plan de travail en faux marbre et crédence en fresque sur mesure dans un esprit baroque
Idée de décoration pour une cuisine beige et blanche tradition avec un évier posé, un plan de travail en surface solide, une crédence noire, sol en béton ciré, un sol beige et plan de travail noir.
Idée de décoration pour une cuisine beige et blanche tradition avec un évier posé, un plan de travail en surface solide, une crédence noire, sol en béton ciré, un sol beige et plan de travail noir.
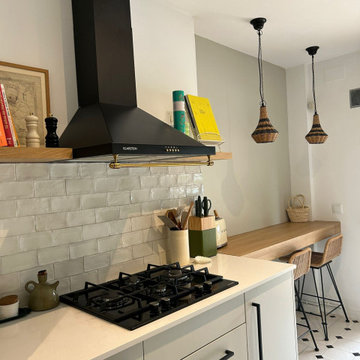
En este proyecto, pintamos todos los muebles de la cocina, se cambiaron los pomos, añadimos azulejos decorativas en las paredes, cambiamos todo el suelo de la cocina, cambiamos la encimera y añadimos gas.
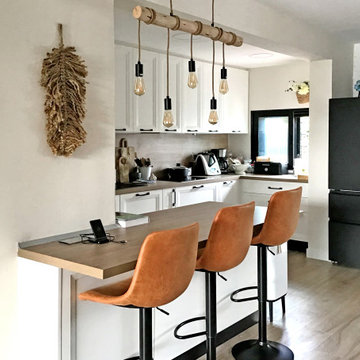
Reforma integral de chalet en la que se dejamos cocina abierta con barra para ganar amplitud y luminosidad a la vez que la unimos al salón comedor.
Instalación de cocina completa, suelo radiante, aerotermia en toda la vivienda.
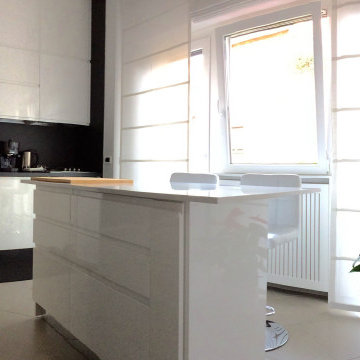
Cette photo montre une petite cuisine ouverte linéaire et beige et blanche moderne avec un évier 1 bac, un placard à porte plane, des portes de placard blanches, un plan de travail en quartz, une crédence noire, une crédence en carreau de porcelaine, un électroménager noir, un sol en carrelage de porcelaine, îlot, un sol gris et un plan de travail blanc.
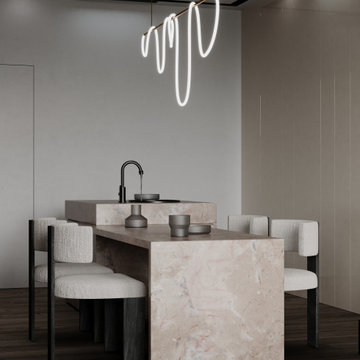
Réalisation d'une cuisine américaine linéaire et beige et blanche minimaliste de taille moyenne avec un évier encastré, plan de travail en marbre, une crédence noire, un électroménager noir, parquet foncé, îlot, un sol marron, un plan de travail beige et un plafond décaissé.
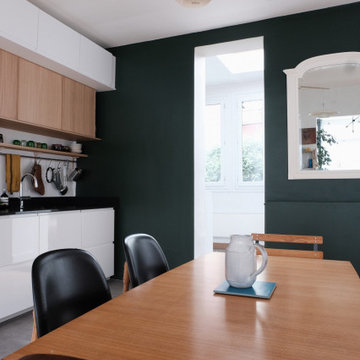
Cette photo montre une cuisine ouverte linéaire, bicolore et beige et blanche de taille moyenne avec un évier encastré, des portes de placard blanches, un plan de travail en granite, une crédence noire, une crédence en granite, un sol en carrelage de céramique, aucun îlot, un sol gris et plan de travail noir.
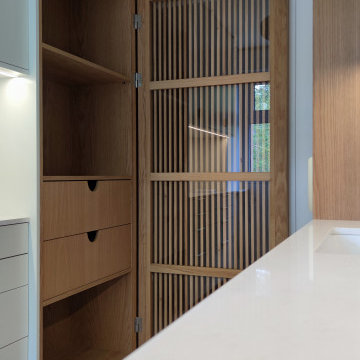
La porte épicerie ouverte, la cuisine est ainsi bien fermée.
Réalisation d'une petite cuisine parallèle, encastrable et beige et blanche design en bois clair fermée avec un évier encastré, un placard à porte affleurante, un plan de travail en quartz, une crédence noire, une crédence en ardoise, un sol en carrelage de céramique, un sol beige et un plan de travail blanc.
Réalisation d'une petite cuisine parallèle, encastrable et beige et blanche design en bois clair fermée avec un évier encastré, un placard à porte affleurante, un plan de travail en quartz, une crédence noire, une crédence en ardoise, un sol en carrelage de céramique, un sol beige et un plan de travail blanc.
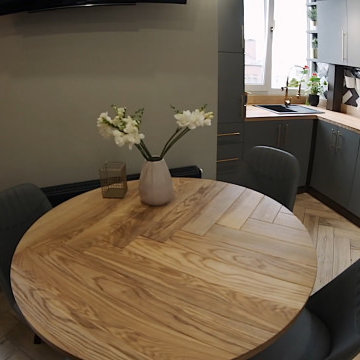
English⬇️ RU⬇️
To start the design of the two-story apartment with a terrace, we held a meeting with the client to understand their preferences and requirements regarding style, color scheme, and room functionality. Based on this information, we developed the design concept, including room layouts and interior details.
After the design project was approved, we proceeded with the renovation of the apartment. This stage involved various tasks, such as demolishing old partitions, preparing wall and floor surfaces, as well as installing ceilings and floors.
The procurement of tiles was a crucial step in the process. We assisted the client in selecting the appropriate materials, considering their style and budget. Subsequently, the tiles were installed in the bathrooms and kitchen.
Custom-built furniture and kitchen cabinets were also designed to align with the overall design and the client's functional needs. We collaborated with furniture manufacturers to produce and install them on-site.
As for the ceiling-mounted audio speakers, they were part of the audio-visual system integrated into the apartment's design. With the help of professionals, we installed the speakers in the ceiling to complement the interior aesthetics and provide excellent sound quality.
As a result of these efforts, the apartment with a terrace was transformed to meet the client's design, functionality, and comfort requirements.
---------------
Для начала дизайна двухэтажной квартиры с террасой мы провели встречу с клиентом, чтобы понять его пожелания и предпочтения по стилю, цветовой гамме и функциональности помещений. На основе этой информации, мы разработали концепцию дизайна, включая планировку помещений и внутренние детали.
После утверждения дизайн-проекта мы приступили к ремонту квартиры. Этот этап включал в себя множество действий, таких как снос старых перегородок, подготовку поверхности стен и полов, а также монтаж потолков и полов.
Закупка плитки была одним из важных шагов. Мы помогли клиенту выбрать подходящий материал, учитывая его стиль и бюджет. После этого была проведена установка плитки в ванных комнатах и на кухне.
Встраиваемая мебель и кухонные шкафы также были разработаны с учетом дизайна и функциональных потребностей клиента. Мы сотрудничали с производителями мебели, чтобы изготовить и установить их на месте.
Что касается музыкальных колонок в потолке, это часть аудио-визуальной системы, которую мы интегрировали в дизайн квартиры. С помощью профессионалов мы установили колонки в потолке так, чтобы они соответствовали эстетике интерьера и обеспечивали хорошее звучание.
В результате всех усилий, квартира с террасой была преобразована с учетом дизайна, функциональности и удобства для клиента.
Idées déco de cuisines beiges et blanches avec une crédence noire
1