Idées déco de cuisines beiges et blanches
Trier par :
Budget
Trier par:Populaires du jour
121 - 140 sur 1 347 photos
1 sur 2
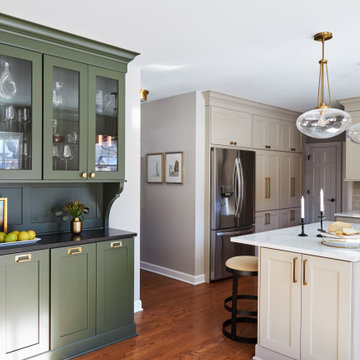
Download our free ebook, Creating the Ideal Kitchen. DOWNLOAD NOW
This family from Wheaton was ready to remodel their kitchen, dining room and powder room. The project didn’t call for any structural or space planning changes but the makeover still had a massive impact on their home. The homeowners wanted to change their dated 1990’s brown speckled granite and light maple kitchen. They liked the welcoming feeling they got from the wood and warm tones in their current kitchen, but this style clashed with their vision of a deVOL type kitchen, a London-based furniture company. Their inspiration came from the country homes of the UK that mix the warmth of traditional detail with clean lines and modern updates.
To create their vision, we started with all new framed cabinets with a modified overlay painted in beautiful, understated colors. Our clients were adamant about “no white cabinets.” Instead we used an oyster color for the perimeter and a custom color match to a specific shade of green chosen by the homeowner. The use of a simple color pallet reduces the visual noise and allows the space to feel open and welcoming. We also painted the trim above the cabinets the same color to make the cabinets look taller. The room trim was painted a bright clean white to match the ceiling.
In true English fashion our clients are not coffee drinkers, but they LOVE tea. We created a tea station for them where they can prepare and serve tea. We added plenty of glass to showcase their tea mugs and adapted the cabinetry below to accommodate storage for their tea items. Function is also key for the English kitchen and the homeowners. They requested a deep farmhouse sink and a cabinet devoted to their heavy mixer because they bake a lot. We then got rid of the stovetop on the island and wall oven and replaced both of them with a range located against the far wall. This gives them plenty of space on the island to roll out dough and prepare any number of baked goods. We then removed the bifold pantry doors and created custom built-ins with plenty of usable storage for all their cooking and baking needs.
The client wanted a big change to the dining room but still wanted to use their own furniture and rug. We installed a toile-like wallpaper on the top half of the room and supported it with white wainscot paneling. We also changed out the light fixture, showing us once again that small changes can have a big impact.
As the final touch, we also re-did the powder room to be in line with the rest of the first floor. We had the new vanity painted in the same oyster color as the kitchen cabinets and then covered the walls in a whimsical patterned wallpaper. Although the homeowners like subtle neutral colors they were willing to go a bit bold in the powder room for something unexpected. For more design inspiration go to: www.kitchenstudio-ge.com
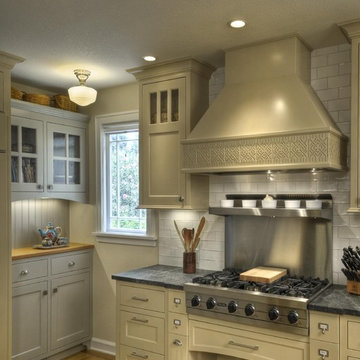
Complete kitchen remodel. Open up space to other rooms while reoganizing layout of appliances and work areas.
"copyright Image Center/Marco Zecchin"
Idée de décoration pour une cuisine beige et blanche craftsman avec un électroménager en acier inoxydable, une crédence en carrelage métro et un plan de travail en stéatite.
Idée de décoration pour une cuisine beige et blanche craftsman avec un électroménager en acier inoxydable, une crédence en carrelage métro et un plan de travail en stéatite.
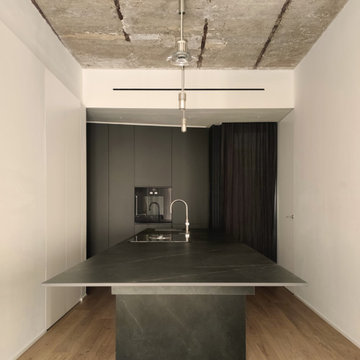
Cette image montre une grande cuisine ouverte linéaire et beige et blanche minimaliste avec un évier intégré, un placard avec porte à panneau encastré, des portes de placard grises, plan de travail carrelé, une crédence grise, un électroménager noir, un sol en bois brun, îlot, un sol marron, un plan de travail gris et poutres apparentes.

This classic Tudor home in Oakland was given a modern makeover with an interplay of soft and vibrant color, bold patterns, and sleek furniture. The classic woodwork and built-ins of the original house were maintained to add a gorgeous contrast to the modern decor.
Designed by Oakland interior design studio Joy Street Design. Serving Alameda, Berkeley, Orinda, Walnut Creek, Piedmont, and San Francisco.
For more about Joy Street Design, click here: https://www.joystreetdesign.com/
To learn more about this project, click here:
https://www.joystreetdesign.com/portfolio/oakland-tudor-home-renovation
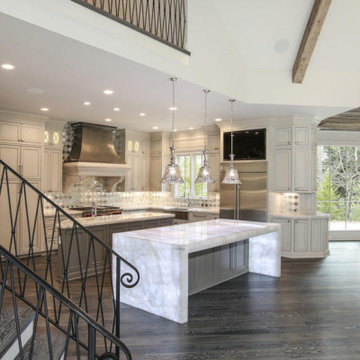
New Kitchen
Idées déco pour une très grande arrière-cuisine beige et blanche moderne en L avec un évier intégré, un placard à porte persienne, des portes de placard beiges, un plan de travail en quartz, une crédence beige, une crédence en granite, un électroménager de couleur, parquet foncé, une péninsule, un sol marron, un plan de travail turquoise et un plafond voûté.
Idées déco pour une très grande arrière-cuisine beige et blanche moderne en L avec un évier intégré, un placard à porte persienne, des portes de placard beiges, un plan de travail en quartz, une crédence beige, une crédence en granite, un électroménager de couleur, parquet foncé, une péninsule, un sol marron, un plan de travail turquoise et un plafond voûté.
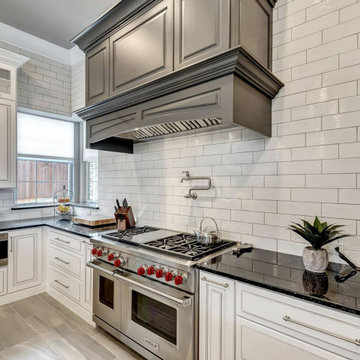
Cette photo montre une cuisine américaine beige et blanche chic en L de taille moyenne avec un évier posé, un placard à porte affleurante, des portes de placard beiges, un plan de travail en granite, une crédence blanche, une crédence en carrelage métro, un électroménager en acier inoxydable, un sol en travertin, îlot, un sol gris et plan de travail noir.
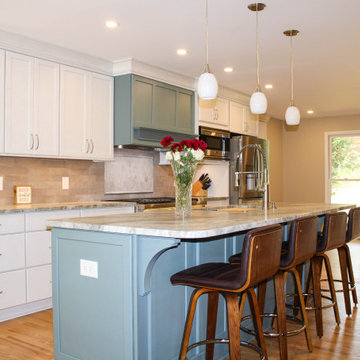
Shot of the entire kitchen.
Réalisation d'une grande cuisine américaine linéaire et beige et blanche craftsman avec un évier encastré, un placard à porte shaker, des portes de placard blanches, un plan de travail en granite, une crédence multicolore, une crédence en carreau de porcelaine, un électroménager en acier inoxydable, un sol en bois brun, îlot, un sol marron et un plan de travail multicolore.
Réalisation d'une grande cuisine américaine linéaire et beige et blanche craftsman avec un évier encastré, un placard à porte shaker, des portes de placard blanches, un plan de travail en granite, une crédence multicolore, une crédence en carreau de porcelaine, un électroménager en acier inoxydable, un sol en bois brun, îlot, un sol marron et un plan de travail multicolore.
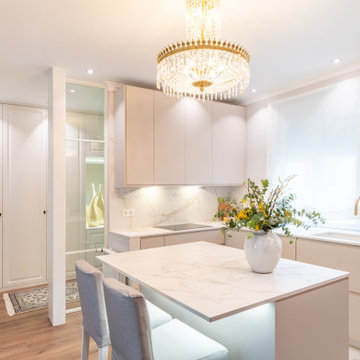
Idée de décoration pour une cuisine américaine beige et blanche tradition en U de taille moyenne avec un évier encastré, un placard à porte plane, des portes de placard beiges, plan de travail carrelé, une crédence blanche, une crédence en carreau de porcelaine, un électroménager noir, un sol en carrelage de céramique, îlot, un sol beige et un plan de travail blanc.
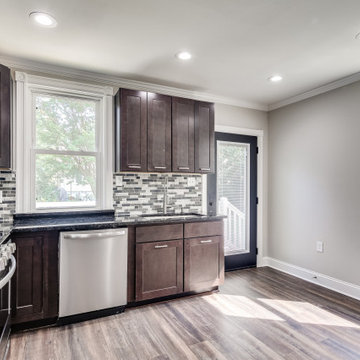
Cette image montre une cuisine beige et blanche traditionnelle en U et bois foncé fermée et de taille moyenne avec un évier encastré, un placard à porte shaker, un plan de travail en granite, une crédence multicolore, une crédence en carrelage métro, un électroménager en acier inoxydable, un sol en bois brun, aucun îlot, un sol marron et plan de travail noir.
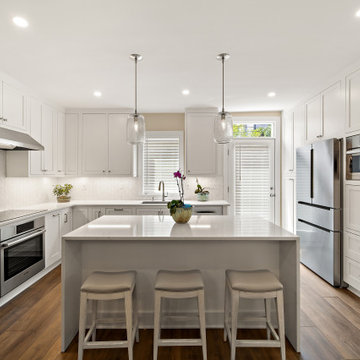
Custom Kitchen
Idées déco pour une cuisine américaine beige et blanche classique en U de taille moyenne avec un évier 2 bacs, un placard avec porte à panneau encastré, des portes de placard blanches, un plan de travail en quartz, une crédence en céramique, un électroménager en acier inoxydable, îlot et un sol marron.
Idées déco pour une cuisine américaine beige et blanche classique en U de taille moyenne avec un évier 2 bacs, un placard avec porte à panneau encastré, des portes de placard blanches, un plan de travail en quartz, une crédence en céramique, un électroménager en acier inoxydable, îlot et un sol marron.
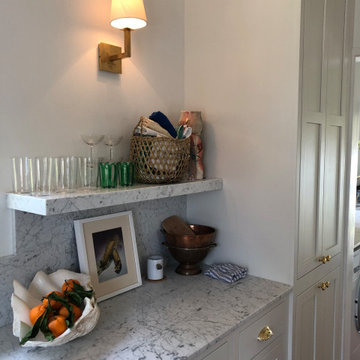
Custom designed inset cabinetry; Maple wood with Antique White painted finish.
Réalisation d'une petite cuisine parallèle et beige et blanche méditerranéenne fermée avec un évier de ferme, un placard à porte shaker, des portes de placard blanches, plan de travail en marbre, une crédence blanche, une crédence en marbre, un électroménager en acier inoxydable, tomettes au sol, aucun îlot, un sol rouge et un plan de travail blanc.
Réalisation d'une petite cuisine parallèle et beige et blanche méditerranéenne fermée avec un évier de ferme, un placard à porte shaker, des portes de placard blanches, plan de travail en marbre, une crédence blanche, une crédence en marbre, un électroménager en acier inoxydable, tomettes au sol, aucun îlot, un sol rouge et un plan de travail blanc.
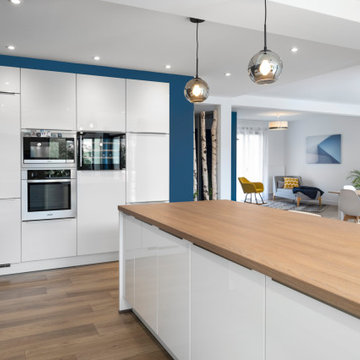
Idées déco pour une grande cuisine ouverte beige et blanche scandinave avec un évier 1 bac, un placard à porte affleurante, des portes de placard blanches, un plan de travail en stratifié, une crédence beige, un électroménager noir, un sol en carrelage de céramique, îlot, un sol beige et un plan de travail beige.
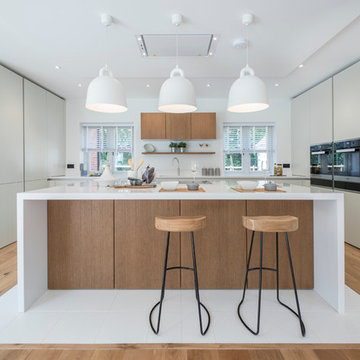
www.ianroman.com
Aménagement d'une cuisine beige et blanche contemporaine en U avec un placard à porte plane, des portes de placard blanches, un sol en bois brun, îlot et un sol marron.
Aménagement d'une cuisine beige et blanche contemporaine en U avec un placard à porte plane, des portes de placard blanches, un sol en bois brun, îlot et un sol marron.
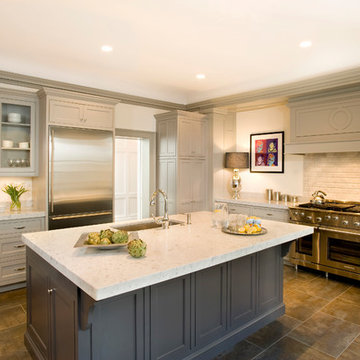
Cette image montre une grande cuisine beige et blanche traditionnelle en L avec un électroménager en acier inoxydable, un évier encastré, un placard avec porte à panneau encastré, des portes de placard beiges, un plan de travail en quartz, îlot et un sol marron.
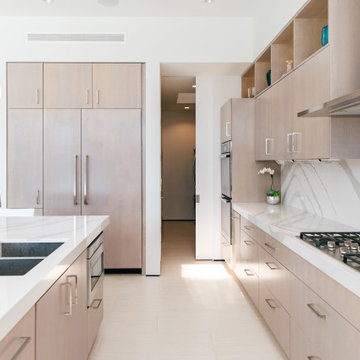
Integrated appliances, Cambria quarrz countertops and custom finishes are featured at the open kitchen, where a hidden pantry provides additional storage and work surfaces
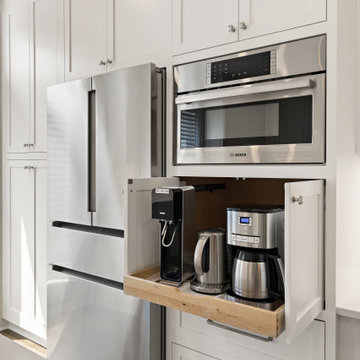
Custom Kitchen
Idée de décoration pour une cuisine américaine beige et blanche tradition en U de taille moyenne avec un évier 2 bacs, un placard avec porte à panneau encastré, des portes de placard blanches, un plan de travail en quartz, une crédence en céramique, un électroménager en acier inoxydable, îlot et un sol marron.
Idée de décoration pour une cuisine américaine beige et blanche tradition en U de taille moyenne avec un évier 2 bacs, un placard avec porte à panneau encastré, des portes de placard blanches, un plan de travail en quartz, une crédence en céramique, un électroménager en acier inoxydable, îlot et un sol marron.
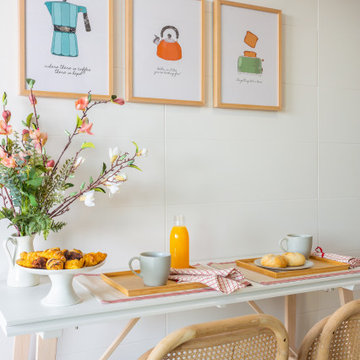
Proyecto completo de vivienda de interiorismo, amueblamiento y estilismo en Colmenar Viejo (Madrid).
Cocina cálida con toques de madera. Sillas de rejilla. Jarrones decorativos. Cocina con muebles claros.
Cuadros coloridos para cocina.
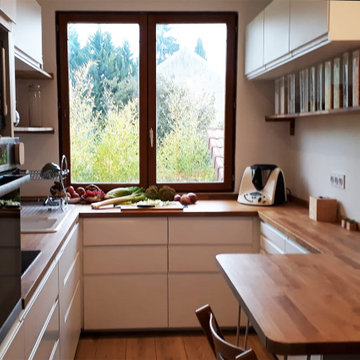
La cuisine a été complétement optimisée et repensée pour répondre aux besoin d'une famille.
Elle gagne ainsi en espace de travail et en luminosité.
Cette image montre une cuisine beige et blanche nordique en U fermée et de taille moyenne avec un évier 2 bacs, un placard à porte affleurante, des portes de placard blanches, un plan de travail en bois, une crédence métallisée, une crédence miroir, un électroménager en acier inoxydable, parquet clair, aucun îlot, un sol beige, un plan de travail marron et fenêtre au-dessus de l'évier.
Cette image montre une cuisine beige et blanche nordique en U fermée et de taille moyenne avec un évier 2 bacs, un placard à porte affleurante, des portes de placard blanches, un plan de travail en bois, une crédence métallisée, une crédence miroir, un électroménager en acier inoxydable, parquet clair, aucun îlot, un sol beige, un plan de travail marron et fenêtre au-dessus de l'évier.
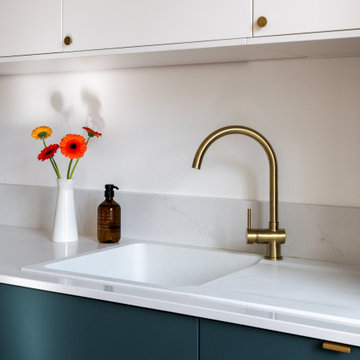
Rénovation complète d'un appartement haussmmannien de 70m2 dans le 14ème arr. de Paris. Les espaces ont été repensés pour créer une grande pièce de vie regroupant la cuisine, la salle à manger et le salon. Les espaces sont sobres et colorés. Pour optimiser les rangements et mettre en valeur les volumes, le mobilier est sur mesure, il s'intègre parfaitement au style de l'appartement haussmannien.
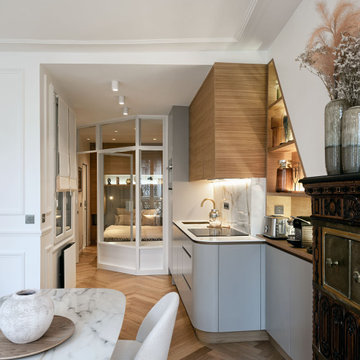
Rénovation totale d'un appartement de 41m². La lumière et la vue dégagée sont les deux atouts majeurs de cet appartement. Les espaces étaient au départ disproportionnés : la cuisine était immense. La chambre, trop petite, ne permettait pas de mettre un lit deux places. Nous avons, donc, repensé entièrement le cloisonnement pour faire de ce pied-à-terre parisien un espace fonctionnel, à deux ou en famille.
Idées déco de cuisines beiges et blanches
7