Idées déco de cuisines beiges et blanches
Trier par :
Budget
Trier par:Populaires du jour
141 - 160 sur 1 347 photos
1 sur 2
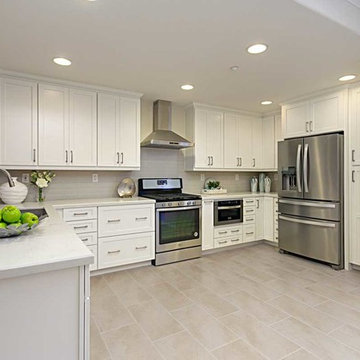
You can't see the kitchen sink, unfortunately, but it is a Blanco B442090 Truffle which is beautiful against the brushed nickel pull down faucet and white kitchen cabinetry!
Photo by Preview First
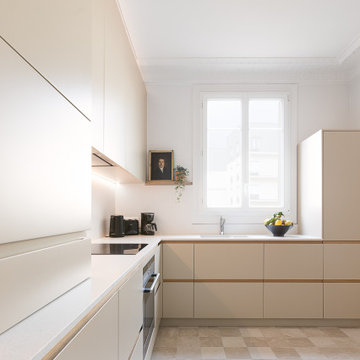
Réalisation d'une cuisine beige et blanche design avec fenêtre au-dessus de l'évier.
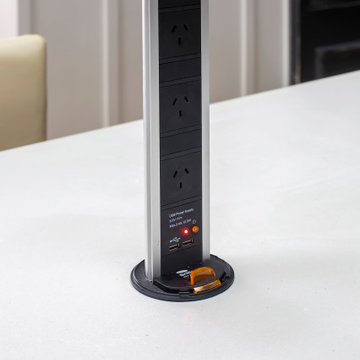
Aménagement d'une grande cuisine ouverte beige et blanche classique en L avec un évier de ferme, un placard à porte shaker, des portes de placard noires, un plan de travail en quartz modifié, une crédence blanche, une crédence en quartz modifié, un électroménager noir, parquet clair, îlot, un plan de travail blanc et un plafond voûté.
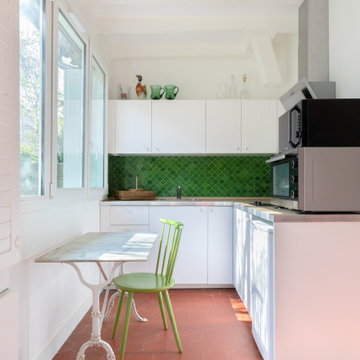
Idées déco pour une cuisine américaine beige et blanche rétro en L de taille moyenne avec un évier encastré, un plan de travail en bois, une crédence blanche, une crédence en carreau briquette, un électroménager blanc, parquet clair, aucun îlot, un sol multicolore, un plan de travail beige et machine à laver.

Download our free ebook, Creating the Ideal Kitchen. DOWNLOAD NOW
This family from Wheaton was ready to remodel their kitchen, dining room and powder room. The project didn’t call for any structural or space planning changes but the makeover still had a massive impact on their home. The homeowners wanted to change their dated 1990’s brown speckled granite and light maple kitchen. They liked the welcoming feeling they got from the wood and warm tones in their current kitchen, but this style clashed with their vision of a deVOL type kitchen, a London-based furniture company. Their inspiration came from the country homes of the UK that mix the warmth of traditional detail with clean lines and modern updates.
To create their vision, we started with all new framed cabinets with a modified overlay painted in beautiful, understated colors. Our clients were adamant about “no white cabinets.” Instead we used an oyster color for the perimeter and a custom color match to a specific shade of green chosen by the homeowner. The use of a simple color pallet reduces the visual noise and allows the space to feel open and welcoming. We also painted the trim above the cabinets the same color to make the cabinets look taller. The room trim was painted a bright clean white to match the ceiling.
In true English fashion our clients are not coffee drinkers, but they LOVE tea. We created a tea station for them where they can prepare and serve tea. We added plenty of glass to showcase their tea mugs and adapted the cabinetry below to accommodate storage for their tea items. Function is also key for the English kitchen and the homeowners. They requested a deep farmhouse sink and a cabinet devoted to their heavy mixer because they bake a lot. We then got rid of the stovetop on the island and wall oven and replaced both of them with a range located against the far wall. This gives them plenty of space on the island to roll out dough and prepare any number of baked goods. We then removed the bifold pantry doors and created custom built-ins with plenty of usable storage for all their cooking and baking needs.
The client wanted a big change to the dining room but still wanted to use their own furniture and rug. We installed a toile-like wallpaper on the top half of the room and supported it with white wainscot paneling. We also changed out the light fixture, showing us once again that small changes can have a big impact.
As the final touch, we also re-did the powder room to be in line with the rest of the first floor. We had the new vanity painted in the same oyster color as the kitchen cabinets and then covered the walls in a whimsical patterned wallpaper. Although the homeowners like subtle neutral colors they were willing to go a bit bold in the powder room for something unexpected. For more design inspiration go to: www.kitchenstudio-ge.com
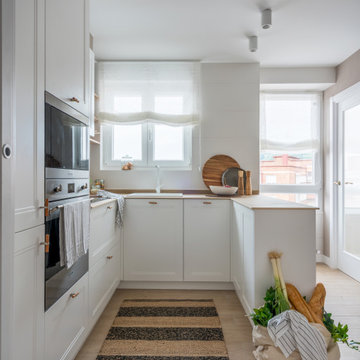
Aménagement d'une petite cuisine ouverte encastrable et beige et blanche classique en U avec un évier de ferme, un placard à porte affleurante, des portes de placard blanches, une crédence grise, une crédence en céramique, un sol en carrelage de porcelaine, une péninsule, un sol marron et un plan de travail marron.
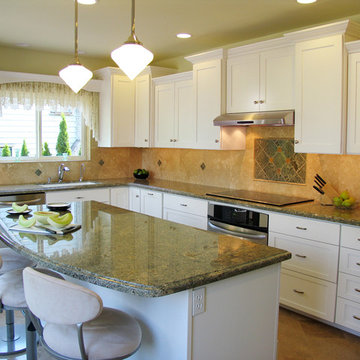
Paint, Material Color Selection & Photo: Renee Adsitt / ColorWhiz Architectural Color Consulting
Inspiration pour une grande cuisine américaine beige et blanche traditionnelle en L avec un placard à porte shaker, des portes de placard blanches, un plan de travail en granite, une crédence en travertin, un électroménager en acier inoxydable, un sol en travertin, îlot, un sol beige et un plan de travail vert.
Inspiration pour une grande cuisine américaine beige et blanche traditionnelle en L avec un placard à porte shaker, des portes de placard blanches, un plan de travail en granite, une crédence en travertin, un électroménager en acier inoxydable, un sol en travertin, îlot, un sol beige et un plan de travail vert.

Vista general del comedor, la cocina y la sala de estar, destaca la tonalidad natural de la madera y el color de bronce envejecido de las lámparas
Cette photo montre une grande cuisine ouverte linéaire et beige et blanche moderne avec un évier encastré, un placard à porte plane, des portes de placard grises, plan de travail en marbre, une crédence blanche, une crédence en marbre, un électroménager noir, un sol en carrelage de porcelaine, îlot, un sol gris, un plan de travail blanc et un plafond décaissé.
Cette photo montre une grande cuisine ouverte linéaire et beige et blanche moderne avec un évier encastré, un placard à porte plane, des portes de placard grises, plan de travail en marbre, une crédence blanche, une crédence en marbre, un électroménager noir, un sol en carrelage de porcelaine, îlot, un sol gris, un plan de travail blanc et un plafond décaissé.
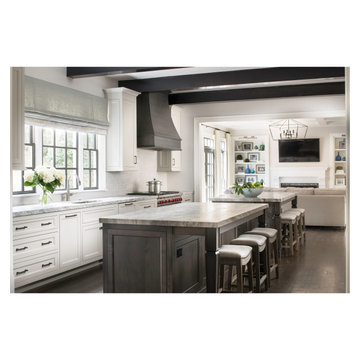
Overview:
-Young family with two small children wanted open, livable home, conducive to seeing everywhere and being together
-The kitchen was isolated but was key to project’s success, as it is the central axis of the first level
Solutions:
-Remove one of the two staircases, plus the powder room, pantry, and remove or shorten walls to create the desired open floor plan
-New configuration opens the kitchen to every room on lower level, except formal dining
-New double islands triple previous counter space and doubles previous storage
-Six bar stools offer ample seating for casual family meals and entertaining
-With a nod to the children, all upholstery in the Kitchen/ Breakfast Room are indoor/outdoor fabrics
-Removing & shortening walls between kitchen/family room/informal dining allows views, a total house connection, plus the architectural changes in these adjoining rooms enhances the kitchen experience
-Cream cabinetry contrasts with dark stain accents on the island, hood & ceiling beams
-Back splash is over-scaled subway tile; pewter cabinetry hardware
-Fantasy Brown granite counters have a "leather-ed" finish
-The focal point and center of activity now stems from the kitchen – it’s truly the Heart of this Home.
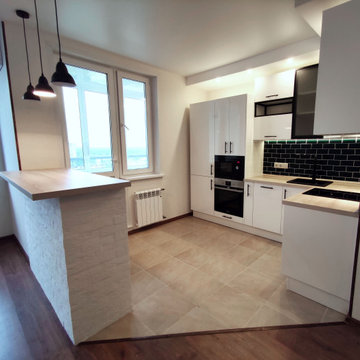
Ремонт студии в ЖК Квартал
Cette photo montre une cuisine beige et blanche en L de taille moyenne avec des portes de placard blanches, une crédence verte, un sol beige et un plan de travail beige.
Cette photo montre une cuisine beige et blanche en L de taille moyenne avec des portes de placard blanches, une crédence verte, un sol beige et un plan de travail beige.
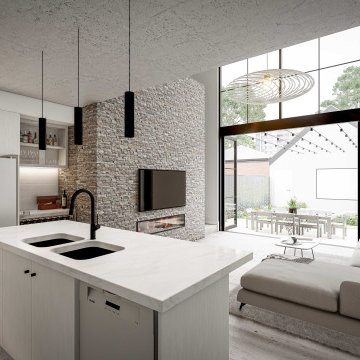
The focal point of the client's brief centred around the living requirements of a single individual, adopting the apartment lifestyle within a suburban context.
– DGK Architects
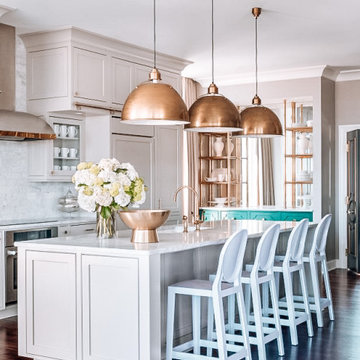
Cette image montre une cuisine ouverte beige et blanche en L avec des portes de placard beiges, plan de travail en marbre, parquet foncé, îlot, un sol marron, un plan de travail blanc, un placard à porte shaker, un électroménager de couleur, un évier encastré, une crédence multicolore et une crédence en dalle de pierre.
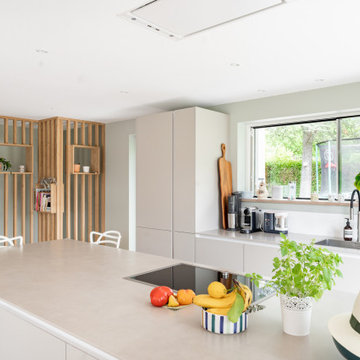
rénovation complète d'une maison de 1968, intérieur et extérieur, avec création de nouvelles ouvertures, avec volets roulants ou BSO, isolation totale périphérique, création d'une terrasse/abri-voiture pour 2 véhicules, en bois, création d'un extension en ossature bois pour 2 chambres, création de terrasses bois. Rénovation totale de l'intérieur, réorganisation des pièces de séjour, chambres, cuisine et salles de bains
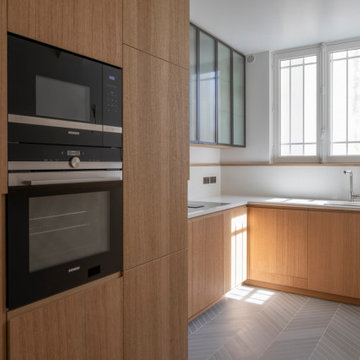
Petite cuisine en fond de couloir traitée dans l'unité du reste de l'appartement, avec porte en chêne sablé et teintes beige
Cette image montre une petite cuisine beige et blanche traditionnelle en L et bois clair fermée avec un évier encastré, un placard à porte affleurante, un plan de travail en quartz, une crédence blanche, une crédence en quartz modifié, un électroménager noir, un sol en carrelage de céramique, aucun îlot, un sol marron et un plan de travail blanc.
Cette image montre une petite cuisine beige et blanche traditionnelle en L et bois clair fermée avec un évier encastré, un placard à porte affleurante, un plan de travail en quartz, une crédence blanche, une crédence en quartz modifié, un électroménager noir, un sol en carrelage de céramique, aucun îlot, un sol marron et un plan de travail blanc.
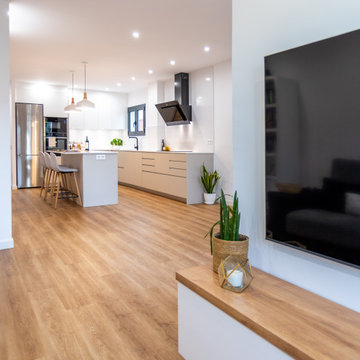
Reforma realizada por la empresa Mejuto Interiorisme en Barcelona.
Electrodomésticos: Neff
Fotografía: Julen Esnal Photography
Réalisation d'une grande cuisine ouverte beige et blanche design en L avec un évier encastré, un placard à porte plane, des portes de placard blanches, une crédence blanche, un électroménager noir, un sol en bois brun, îlot, un sol marron, un plan de travail blanc et un plafond décaissé.
Réalisation d'une grande cuisine ouverte beige et blanche design en L avec un évier encastré, un placard à porte plane, des portes de placard blanches, une crédence blanche, un électroménager noir, un sol en bois brun, îlot, un sol marron, un plan de travail blanc et un plafond décaissé.
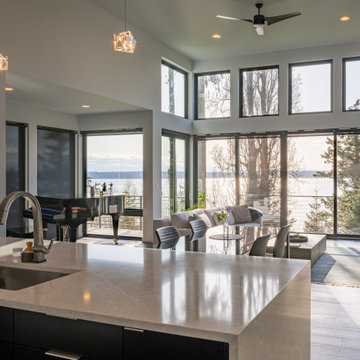
Standing in the Kitchen looking out to the great room.
Cette photo montre une cuisine ouverte beige et blanche moderne en L de taille moyenne avec un évier encastré, un sol en carrelage de porcelaine, îlot, un sol marron et un plan de travail blanc.
Cette photo montre une cuisine ouverte beige et blanche moderne en L de taille moyenne avec un évier encastré, un sol en carrelage de porcelaine, îlot, un sol marron et un plan de travail blanc.
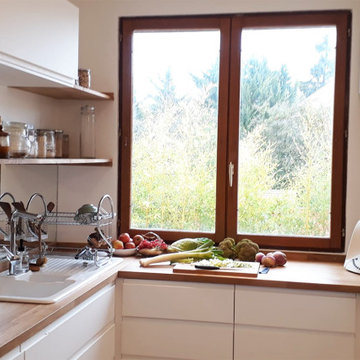
La cuisine a été complétement optimisée et repensée pour répondre aux besoin d'une famille.
Elle gagne ainsi en espace de travail et en luminosité.
Réalisation d'une cuisine beige et blanche nordique en U fermée et de taille moyenne avec un évier 2 bacs, un placard à porte affleurante, des portes de placard blanches, un plan de travail en bois, une crédence métallisée, une crédence miroir, un électroménager en acier inoxydable, parquet clair, aucun îlot, un sol beige, un plan de travail marron et fenêtre au-dessus de l'évier.
Réalisation d'une cuisine beige et blanche nordique en U fermée et de taille moyenne avec un évier 2 bacs, un placard à porte affleurante, des portes de placard blanches, un plan de travail en bois, une crédence métallisée, une crédence miroir, un électroménager en acier inoxydable, parquet clair, aucun îlot, un sol beige, un plan de travail marron et fenêtre au-dessus de l'évier.
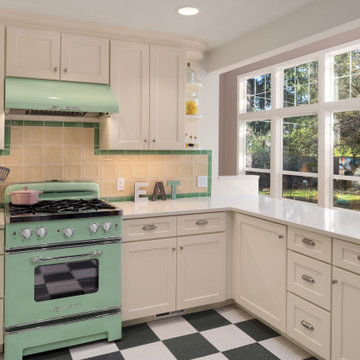
Inspiration pour une cuisine beige et blanche traditionnelle en L fermée et de taille moyenne avec un évier de ferme, un placard à porte shaker, des portes de placard blanches, un plan de travail en quartz modifié, une crédence jaune, une crédence en céramique, un électroménager de couleur, sol en stratifié, aucun îlot, un sol multicolore et un plan de travail blanc.

Exemple d'une grande cuisine ouverte parallèle, encastrable et beige et blanche méditerranéenne avec un évier encastré, un placard à porte plane, des portes de placard blanches, une crédence blanche, une crédence en marbre, un sol en travertin, îlot, un sol beige et un plan de travail blanc.
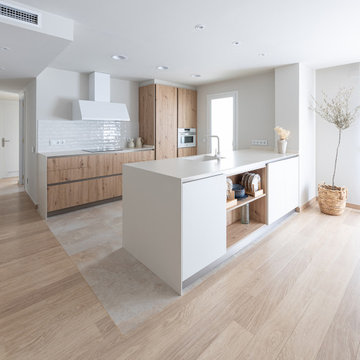
Réalisation d'une grande cuisine ouverte beige et blanche et linéaire champêtre en bois brun avec un évier encastré, un placard à porte plane, îlot, un plan de travail blanc, un plan de travail en stratifié, une crédence blanche, une crédence en carrelage métro, un électroménager en acier inoxydable, un sol en calcaire et un sol beige.
Idées déco de cuisines beiges et blanches
8