Idées déco de cuisines beiges
Trier par :
Budget
Trier par:Populaires du jour
1 - 20 sur 226 photos
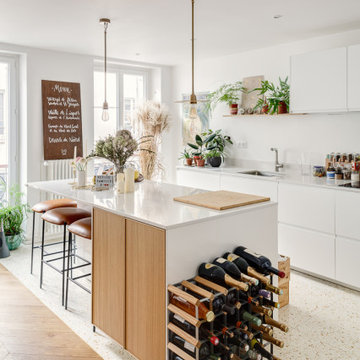
Cette image montre une cuisine parallèle nordique de taille moyenne avec un évier encastré, un placard à porte plane, des portes de placard blanches, un sol en terrazzo, îlot, un sol beige et un plan de travail blanc.

Our first completed home in the Park Place series at Silverleaf in North Scottsdale blends traditional and modern elements to create a cleaner, brighter, simpler feel.
Interior design by DeCesare Design Group
Photography by Mark Boisclair Photography

A blend of traditional elements with modern. Materials are selected for their ability to grow more beautiful with age.
Aménagement d'une cuisine bicolore campagne avec un électroménager en acier inoxydable, un évier de ferme et un plan de travail en stéatite.
Aménagement d'une cuisine bicolore campagne avec un électroménager en acier inoxydable, un évier de ferme et un plan de travail en stéatite.
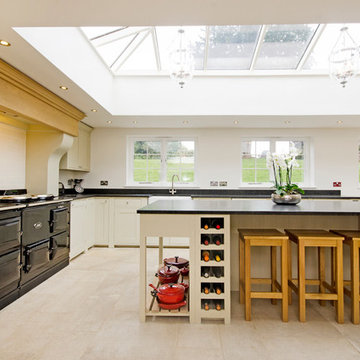
Photo: Amelia Hallsworth © 2015 Houzz
Exemple d'une cuisine nature en L avec un évier de ferme, un placard à porte shaker, des portes de placard beiges, une crédence blanche, une crédence en carrelage métro, un électroménager noir et îlot.
Exemple d'une cuisine nature en L avec un évier de ferme, un placard à porte shaker, des portes de placard beiges, une crédence blanche, une crédence en carrelage métro, un électroménager noir et îlot.

Aménagement d'une petite cuisine classique en U avec un évier encastré, des portes de placard blanches, une crédence multicolore, un électroménager en acier inoxydable, parquet foncé, une péninsule et un placard avec porte à panneau encastré.
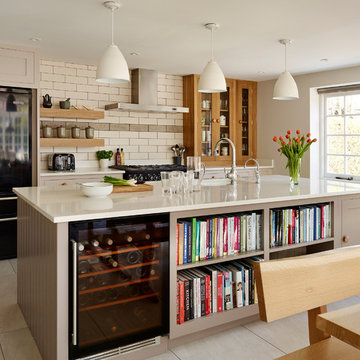
Cette image montre une cuisine traditionnelle avec îlot et des portes de placard beiges.
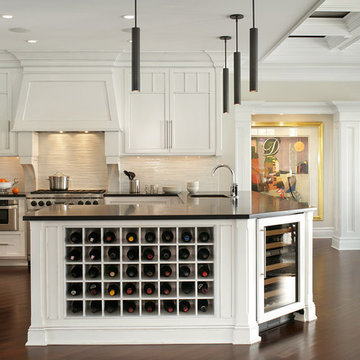
white glass tile backsplash, grey wall, black countertop, black pendant light, coffered ceiling, dark wood floor, great for entertaining, kitchen, panel refrigerator, small & functional, stainless steel appliances, transitional, under-cabinet lighting, white cabinets, white coffered ceiling with dark grey inserts, all trim semi-gloss white, all walls grey, wine cooler, wine cubbies, wine fridge, wine rack, wine storage,
Peter Rymwid, Architechtural Photography
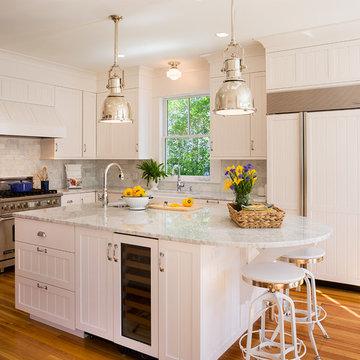
Warren Jagger
Aménagement d'une cuisine encastrable victorienne en L avec une crédence en carrelage métro et un évier de ferme.
Aménagement d'une cuisine encastrable victorienne en L avec une crédence en carrelage métro et un évier de ferme.

Tommy Okapal
Cette photo montre une grande cuisine américaine parallèle et encastrable tendance en bois clair avec un placard à porte plane, une crédence blanche, une crédence en carrelage métro, îlot, un évier encastré, un plan de travail en surface solide et un sol en carrelage de céramique.
Cette photo montre une grande cuisine américaine parallèle et encastrable tendance en bois clair avec un placard à porte plane, une crédence blanche, une crédence en carrelage métro, îlot, un évier encastré, un plan de travail en surface solide et un sol en carrelage de céramique.
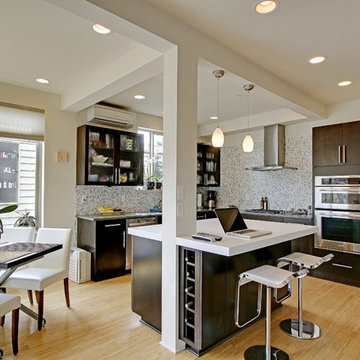
Greenlake Addition
Inspiration pour une cuisine design avec une crédence en mosaïque et un électroménager en acier inoxydable.
Inspiration pour une cuisine design avec une crédence en mosaïque et un électroménager en acier inoxydable.
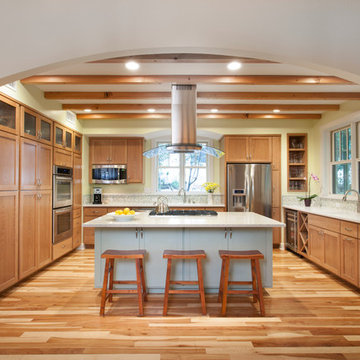
Whit Preston
Aménagement d'une cuisine ouverte classique en bois clair et U de taille moyenne avec une crédence en mosaïque, un évier 2 bacs, un plan de travail en quartz modifié, une crédence multicolore, un électroménager en acier inoxydable, un sol en bois brun et îlot.
Aménagement d'une cuisine ouverte classique en bois clair et U de taille moyenne avec une crédence en mosaïque, un évier 2 bacs, un plan de travail en quartz modifié, une crédence multicolore, un électroménager en acier inoxydable, un sol en bois brun et îlot.

Situated on a challenging sloped lot, an elegant and modern home was achieved with a focus on warm walnut, stainless steel, glass and concrete. Each floor, named Sand, Sea, Surf and Sky, is connected by a floating walnut staircase and an elevator concealed by walnut paneling in the entrance.
The home captures the expansive and serene views of the ocean, with spaces outdoors that incorporate water and fire elements. Ease of maintenance and efficiency was paramount in finishes and systems within the home. Accents of Swarovski crystals illuminate the corridor leading to the master suite and add sparkle to the lighting throughout.
A sleek and functional kitchen was achieved featuring black walnut and charcoal gloss millwork, also incorporating a concealed pantry and quartz surfaces. An impressive wine cooler displays bottles horizontally over steel and walnut, spanning from floor to ceiling.
Features were integrated that capture the fluid motion of a wave and can be seen in the flexible slate on the contoured fireplace, Modular Arts wall panels, and stainless steel accents. The foyer and outer decks also display this sense of movement.
At only 22 feet in width, and 4300 square feet of dramatic finishes, a four car garage that includes additional space for the client's motorcycle, the Wave House was a productive and rewarding collaboration between the client and KBC Developments.
Featured in Homes & Living Vancouver magazine July 2012!
photos by Rob Campbell - www.robcampbellphotography
photos by Tony Puezer - www.brightideaphotography.com

This butler's pantry lends itself perfectly to the dining room and making sure you have everything you need at arms length but still a stylish well crafted space you would be happy to show off!
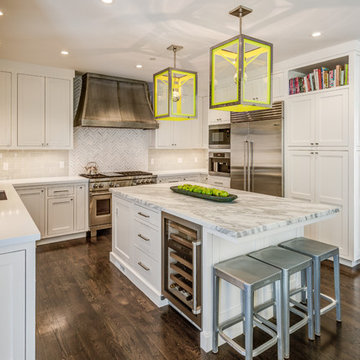
Treve Johnson Photography © 2014
Cette photo montre une cuisine chic en U avec un placard à porte shaker, des portes de placard blanches, une crédence blanche, une crédence en carrelage métro, un électroménager en acier inoxydable, parquet foncé et îlot.
Cette photo montre une cuisine chic en U avec un placard à porte shaker, des portes de placard blanches, une crédence blanche, une crédence en carrelage métro, un électroménager en acier inoxydable, parquet foncé et îlot.
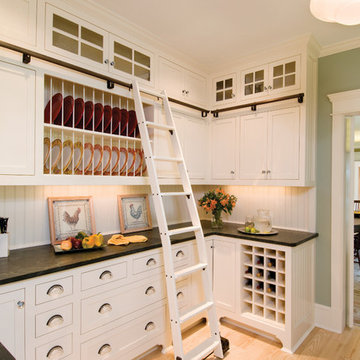
Idées déco pour une cuisine classique avec un placard avec porte à panneau encastré et des portes de placard blanches.
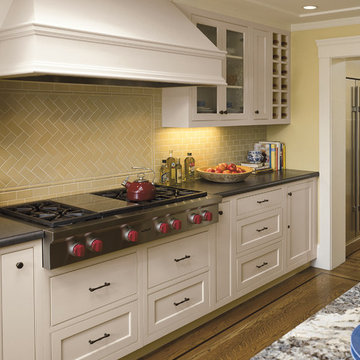
Inspiration pour une cuisine traditionnelle avec des portes de placard blanches, une crédence beige, une crédence en céramique et un placard à porte affleurante.

Réalisation d'une grande cuisine parallèle tradition avec un placard à porte shaker, une crédence beige, un électroménager en acier inoxydable, un sol en bois brun et îlot.
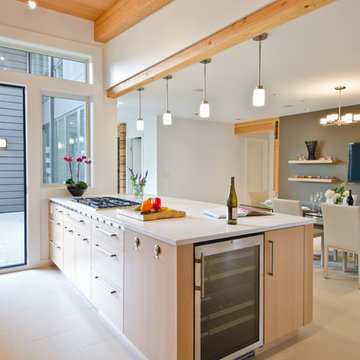
Custom Contemporary Home in a Northwest Modern Style utilizing warm natural materials such as cedar rainscreen siding, douglas fir beams, ceilings and cabinetry to soften the hard edges and clean lines generated with durable materials such as quartz counters, porcelain tile floors, custom steel railings and cast-in-place concrete hardscapes.
Photographs by Miguel Edwards
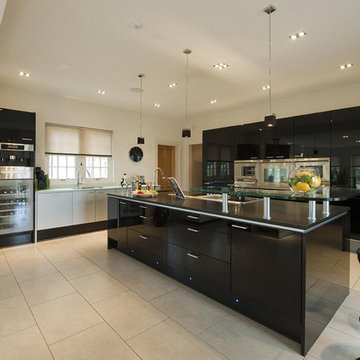
Idée de décoration pour une cuisine minimaliste avec un électroménager en acier inoxydable et un sol beige.
Idées déco de cuisines beiges
1
