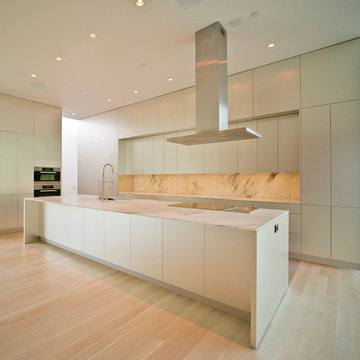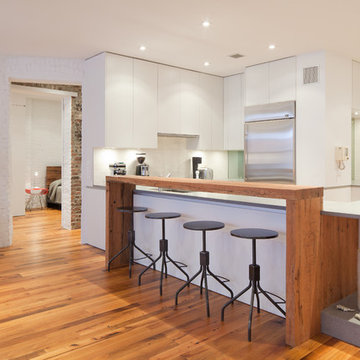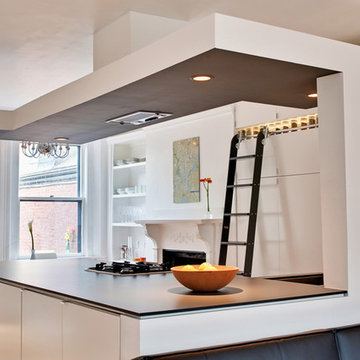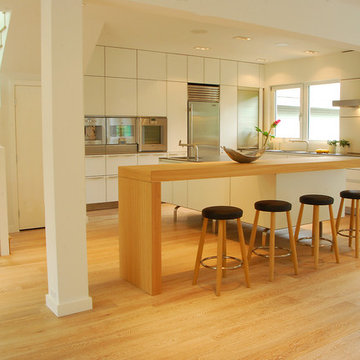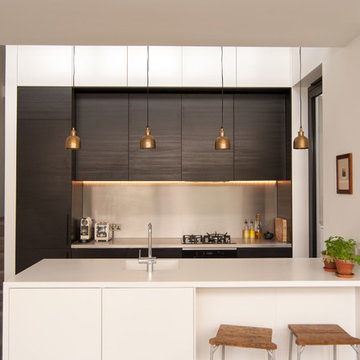Idées déco de cuisines beiges
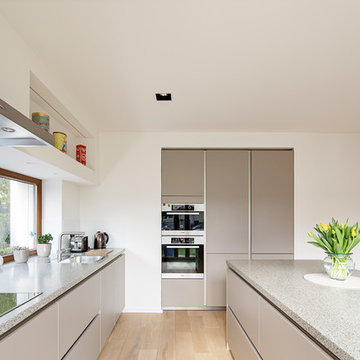
Architekt: Martin Falke
Inspiration pour une cuisine ouverte encastrable minimaliste en L de taille moyenne avec un évier encastré, un placard à porte plane, des portes de placard grises, parquet clair et îlot.
Inspiration pour une cuisine ouverte encastrable minimaliste en L de taille moyenne avec un évier encastré, un placard à porte plane, des portes de placard grises, parquet clair et îlot.
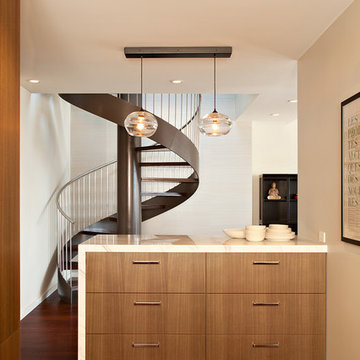
A complete interior remodel of a top floor unit in a stately Pacific Heights building originally constructed in 1925. The remodel included the construction of a new elevated roof deck with a custom spiral staircase and “penthouse” connecting the unit to the outdoor space. The unit has two bedrooms, a den, two baths, a powder room, an updated living and dining area and a new open kitchen. The design highlights the dramatic views to the San Francisco Bay and the Golden Gate Bridge to the north, the views west to the Pacific Ocean and the City to the south. Finishes include custom stained wood paneling and doors throughout, engineered mahogany flooring with matching mahogany spiral stair treads. The roof deck is finished with a lava stone and ipe deck and paneling, frameless glass guardrails, a gas fire pit, irrigated planters, an artificial turf dog park and a solar heated cedar hot tub.
Photos by Mariko Reed
Architect: Gregg DeMeza
Interior designer: Jennifer Kesteloot

Craig Wall
Cette image montre une petite cuisine design avec des portes de placard blanches, un électroménager en acier inoxydable, un placard à porte plane, une crédence blanche, une crédence en feuille de verre et sol en béton ciré.
Cette image montre une petite cuisine design avec des portes de placard blanches, un électroménager en acier inoxydable, un placard à porte plane, une crédence blanche, une crédence en feuille de verre et sol en béton ciré.

Simon Kennedy
Cette photo montre une cuisine linéaire scandinave avec un placard à porte plane, des portes de placard bleues, un plan de travail en bois, une crédence bleue, parquet clair et îlot.
Cette photo montre une cuisine linéaire scandinave avec un placard à porte plane, des portes de placard bleues, un plan de travail en bois, une crédence bleue, parquet clair et îlot.
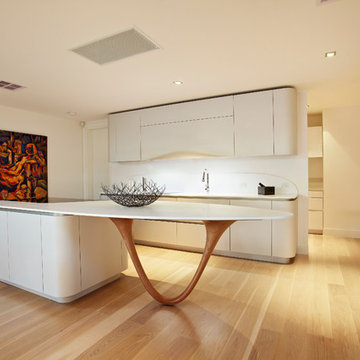
Ola 20 Kitchen from Snaidero
Réalisation d'une cuisine ouverte design en U avec un placard à porte plane, des portes de placard blanches, un plan de travail en surface solide, une crédence blanche et une crédence en dalle de pierre.
Réalisation d'une cuisine ouverte design en U avec un placard à porte plane, des portes de placard blanches, un plan de travail en surface solide, une crédence blanche et une crédence en dalle de pierre.
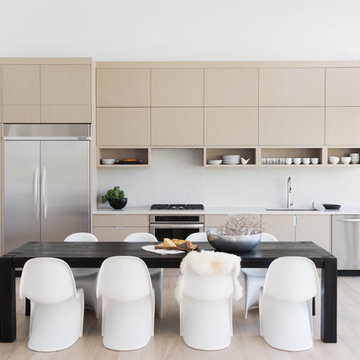
photo by Stephani Buchman
Cette image montre une cuisine américaine linéaire nordique en bois clair avec un évier encastré, un placard à porte plane, une crédence blanche, un électroménager en acier inoxydable, parquet clair, aucun îlot, un plan de travail en quartz modifié et une crédence en dalle de pierre.
Cette image montre une cuisine américaine linéaire nordique en bois clair avec un évier encastré, un placard à porte plane, une crédence blanche, un électroménager en acier inoxydable, parquet clair, aucun îlot, un plan de travail en quartz modifié et une crédence en dalle de pierre.
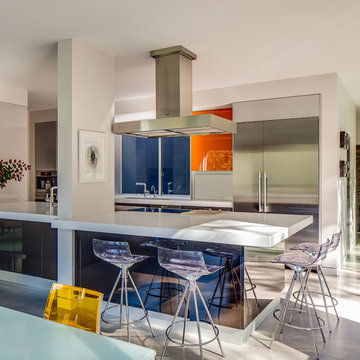
Architecture by Mark Brand Architecture
Photos by Chris Stark
Idées déco pour une grande cuisine ouverte parallèle moderne avec un électroménager en acier inoxydable, un évier encastré, un placard à porte plane, des portes de placard grises, un plan de travail en surface solide, une crédence bleue, une crédence en feuille de verre et une péninsule.
Idées déco pour une grande cuisine ouverte parallèle moderne avec un électroménager en acier inoxydable, un évier encastré, un placard à porte plane, des portes de placard grises, un plan de travail en surface solide, une crédence bleue, une crédence en feuille de verre et une péninsule.
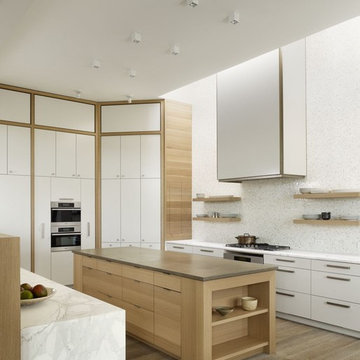
Casey Dunn Photography
Idée de décoration pour une cuisine design avec une crédence en mosaïque, un électroménager en acier inoxydable, une crédence blanche, un placard à porte plane et des portes de placard blanches.
Idée de décoration pour une cuisine design avec une crédence en mosaïque, un électroménager en acier inoxydable, une crédence blanche, un placard à porte plane et des portes de placard blanches.
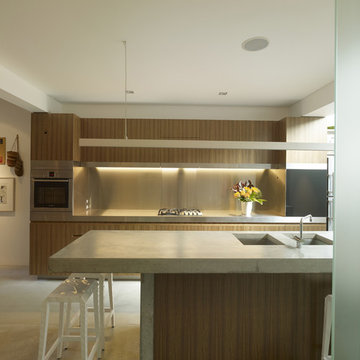
photo (c) Brett Boardman
Cette image montre une cuisine minimaliste en bois brun avec un évier 2 bacs et un placard à porte plane.
Cette image montre une cuisine minimaliste en bois brun avec un évier 2 bacs et un placard à porte plane.
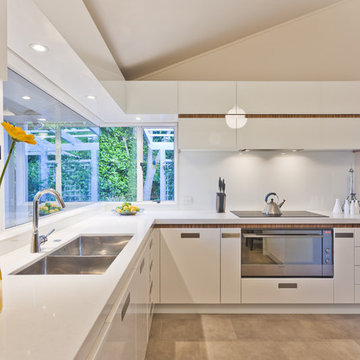
Idées déco pour une cuisine ouverte contemporaine en U avec un évier 2 bacs, un placard à porte plane, des portes de placard blanches, un plan de travail en surface solide, une crédence blanche, une crédence en feuille de verre, un électroménager en acier inoxydable, une péninsule et un sol blanc.
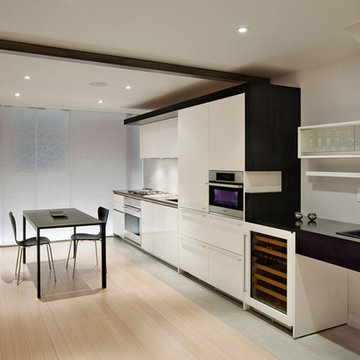
The 364 square foot lower level of this historic row house in Georgetown is intended to be an urban retreat for an eternal bachelor. The overall goal was to create a sanctuary of modern living: efficient, clean, and minimal. One of the greatest challenges was to fit a large amount of program into the narrow 14' width, including kitchen, powder room, sitting space, mechanical area, and washer / dryer, while maintaining as much open floor area as possible. The other challenge was to create an effect of light and openness, within what had previously been a dark and uninviting basement.
Design Strategy
Two storage volumes define either side of the space: along one edge glossy white kitchen cabinets line the wall, terminating in a cantilevered wine bar, and along the opposite edge a series of sliding doors conceal the more functional aspects of program: powder room, mechanical units, and washer-dryer. The existing chimney along this wall was retrofitted to accommodate the television and custom cabinetry, including additional wine storage below. These two linear volumes serve to frame the space, while glass planes traverse at each end. A sliding wall of backlit translucent panels hides the existing basement windows along the street façade, and a folding glass wall opens onto the rear garden, The result is a light, airy space that visually expands from interior to exterior.
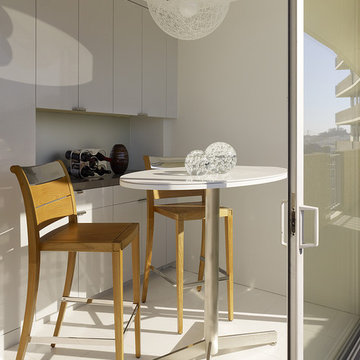
photos: Matthew Millman
This 1100 SF space is a reinvention of an early 1960s unit in one of two semi-circular apartment towers near San Francisco’s Aquatic Park. The existing design ignored the sweeping views and featured the same humdrum features one might have found in a mid-range suburban development from 40 years ago. The clients who bought the unit wanted to transform the apartment into a pied a terre with the feel of a high-end hotel getaway: sleek, exciting, sexy. The apartment would serve as a theater, revealing the spectacular sights of the San Francisco Bay.

The wood slab kitchen bar counter acts as an artifact within this minimalistic kitchen.
Idées déco pour une cuisine éclectique en U avec un évier 2 bacs, un placard à porte plane, des portes de placard blanches, un plan de travail en bois et un plan de travail blanc.
Idées déco pour une cuisine éclectique en U avec un évier 2 bacs, un placard à porte plane, des portes de placard blanches, un plan de travail en bois et un plan de travail blanc.
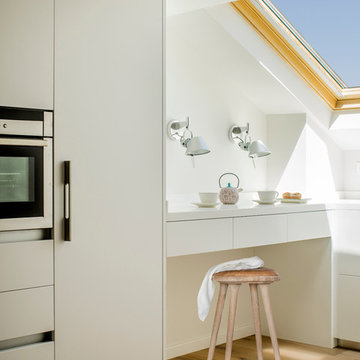
Fotos de Mauricio Fuertes
Cette photo montre une petite cuisine ouverte linéaire tendance avec un placard à porte plane, des portes de placard blanches, parquet clair, une crédence blanche, un électroménager en acier inoxydable et aucun îlot.
Cette photo montre une petite cuisine ouverte linéaire tendance avec un placard à porte plane, des portes de placard blanches, parquet clair, une crédence blanche, un électroménager en acier inoxydable et aucun îlot.
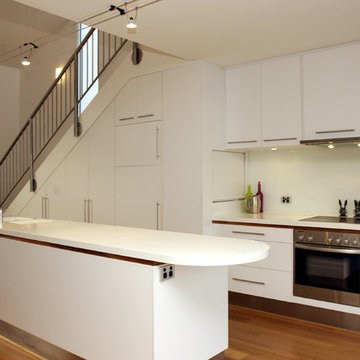
Corian benchtops, Melamine doors, Shadowline edge detail
Exemple d'une cuisine tendance avec un placard à porte plane et des portes de placard blanches.
Exemple d'une cuisine tendance avec un placard à porte plane et des portes de placard blanches.
Idées déco de cuisines beiges
1
