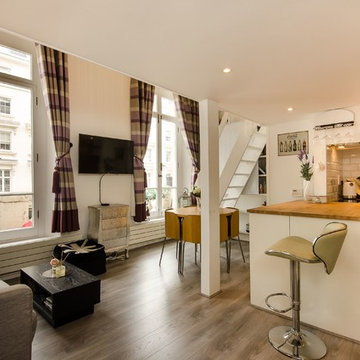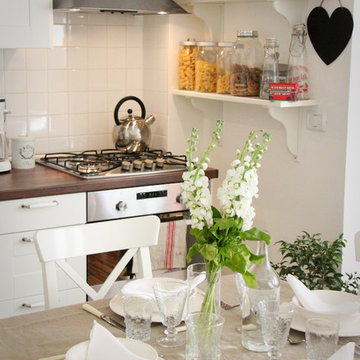Idées déco de cuisines beiges
Trier par :
Budget
Trier par:Populaires du jour
1 - 15 sur 15 photos
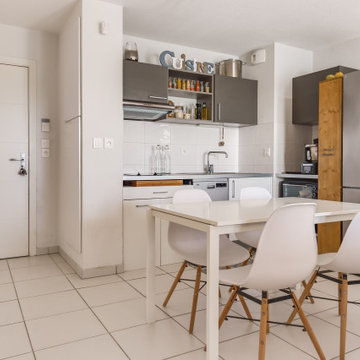
Idée de décoration pour une petite cuisine américaine design en L avec un placard à porte plane, des portes de placard grises, un électroménager en acier inoxydable, îlot, un sol blanc et un plan de travail gris.
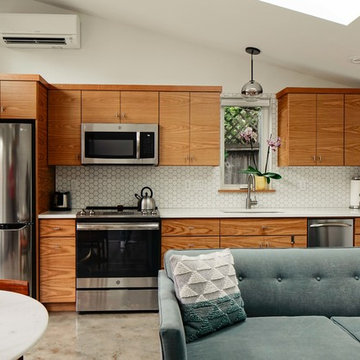
Contemporary detached ADU. One bedroom, one bath, for visiting parents and short term rentals
Carlos Rafael Photography
Idée de décoration pour une cuisine linéaire design en bois brun avec un évier encastré, un placard à porte plane, un électroménager en acier inoxydable, sol en béton ciré, aucun îlot, un sol gris et un plan de travail blanc.
Idée de décoration pour une cuisine linéaire design en bois brun avec un évier encastré, un placard à porte plane, un électroménager en acier inoxydable, sol en béton ciré, aucun îlot, un sol gris et un plan de travail blanc.
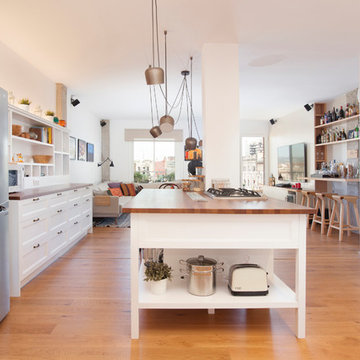
Exemple d'une grande cuisine ouverte scandinave en U avec un placard avec porte à panneau encastré, des portes de placard blanches, un plan de travail en bois, îlot, un sol marron, un électroménager en acier inoxydable et un sol en bois brun.
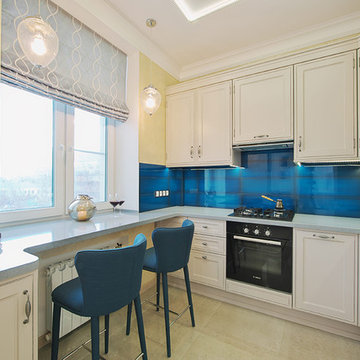
Бражников Юрий
Idée de décoration pour une petite cuisine américaine tradition avec un plan de travail en surface solide, une crédence bleue, une crédence en céramique, un électroménager noir, un sol en carrelage de porcelaine, un sol beige, un évier encastré, un placard avec porte à panneau encastré, des portes de placard blanches et aucun îlot.
Idée de décoration pour une petite cuisine américaine tradition avec un plan de travail en surface solide, une crédence bleue, une crédence en céramique, un électroménager noir, un sol en carrelage de porcelaine, un sol beige, un évier encastré, un placard avec porte à panneau encastré, des portes de placard blanches et aucun îlot.

Exemple d'une cuisine encastrable et parallèle chic fermée avec une crédence en carrelage métro, un évier encastré, une crédence blanche, plan de travail en marbre et un placard avec porte à panneau encastré.

Idées déco pour une petite cuisine ouverte linéaire romantique avec un placard sans porte, des portes de placard blanches, un plan de travail en bois, aucun îlot, un électroménager blanc, une crédence blanche, une crédence en bois, un sol blanc et un plan de travail marron.

Exemple d'une petite cuisine ouverte linéaire chic en bois foncé avec un évier encastré, un placard à porte shaker, une crédence grise, un électroménager en acier inoxydable, un sol en bois brun, aucun îlot, un sol marron et un plan de travail blanc.
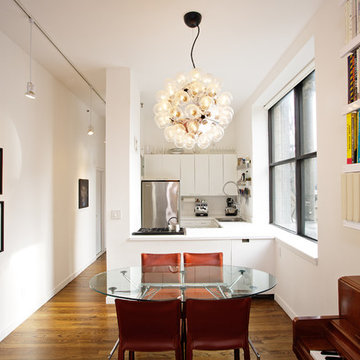
This mini loft, formerly a heavily subdivided one bedroom, was designed to enhance the ignored views and underutilized, exceptional light and to visually expand the limited size. The existing configuration, a “railroad” setup of living room, kitchen, dining room and bedroom was reorganized to provide two distinct zones: a public zone of the entry, living room, dining room, and kitchen and a private zone joining two flexible sleeping areas. Taking advantage of the scale and two exposures of the apartment, the dividing partitions and dropped ceilings were eliminated or reduced to a minimum, gas and water lines were relocated to unify the entire space.
Jonathan Schloss Architect
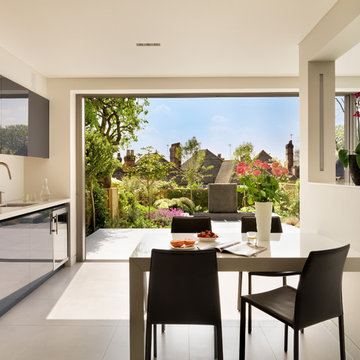
Roundhouse Urbo bespoke high gloss kitchen in Parapan 5297Anthracite with Zodiac Cloud White composite worksurface. Photography by Nick Kane.
Aménagement d'une cuisine américaine contemporaine en L de taille moyenne avec un placard à porte plane, des portes de placard bleues, un plan de travail en surface solide, aucun îlot, un plan de travail blanc, un évier encastré, une crédence blanche et un sol blanc.
Aménagement d'une cuisine américaine contemporaine en L de taille moyenne avec un placard à porte plane, des portes de placard bleues, un plan de travail en surface solide, aucun îlot, un plan de travail blanc, un évier encastré, une crédence blanche et un sol blanc.
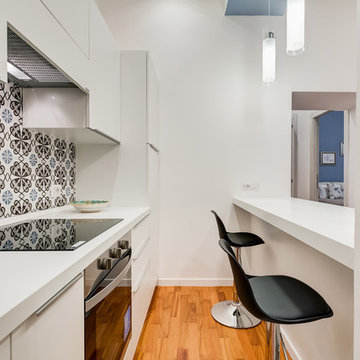
Luca Tranquilli
Réalisation d'une cuisine américaine linéaire design avec un évier posé, un placard à porte plane, des portes de placard blanches, une crédence multicolore, une crédence en carreau de ciment, un électroménager noir, un sol en bois brun, aucun îlot et un sol beige.
Réalisation d'une cuisine américaine linéaire design avec un évier posé, un placard à porte plane, des portes de placard blanches, une crédence multicolore, une crédence en carreau de ciment, un électroménager noir, un sol en bois brun, aucun îlot et un sol beige.
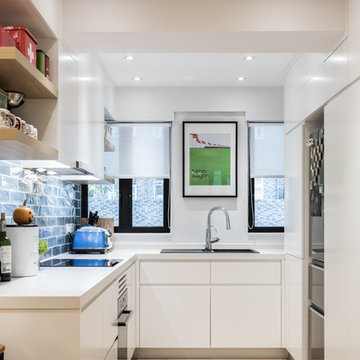
The flow that everyone speak about, is important in the kitchen...being able to access what you need, without doors being in the way, as well as concealing al gas heater, gas meters, extractor fans, ducting from hood etc is vital of that clean but functional look....
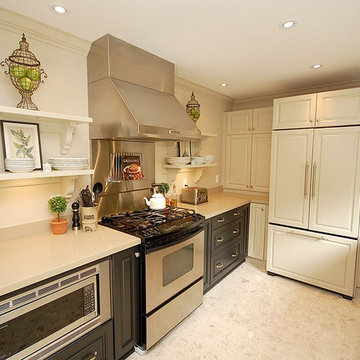
Idée de décoration pour une cuisine encastrable tradition en U avec un placard avec porte à panneau surélevé.
Idées déco de cuisines beiges
1

