Idées déco de cuisines bicolores avec des portes de placard grises
Trier par :
Budget
Trier par:Populaires du jour
1 - 20 sur 494 photos
1 sur 3

Une maison de maître du XIXème, entièrement rénovée, aménagée et décorée pour démarrer une nouvelle vie. Le RDC est repensé avec de nouveaux espaces de vie et une belle cuisine ouverte ainsi qu’un bureau indépendant. Aux étages, six chambres sont aménagées et optimisées avec deux salles de bains très graphiques. Le tout en parfaite harmonie et dans un style naturellement chic.

Cette image montre une grande cuisine bicolore design en L avec un évier encastré, un placard à porte plane, des portes de placard grises, un électroménager en acier inoxydable, parquet clair, îlot, un sol beige et un plan de travail blanc.

An open plan kitchen/diner and living space in this barn conversion. Inspiration for cabinetry colours and counter top textures were picked from the original barn stone wall to create a homely and comfortable look.

Cette photo montre une cuisine ouverte bicolore et grise et blanche tendance en L de taille moyenne avec un évier intégré, un placard à porte plane, des portes de placard grises, un plan de travail en surface solide, une crédence blanche, une crédence en quartz modifié, un électroménager noir, un sol en bois brun, aucun îlot, un sol marron et un plan de travail blanc.
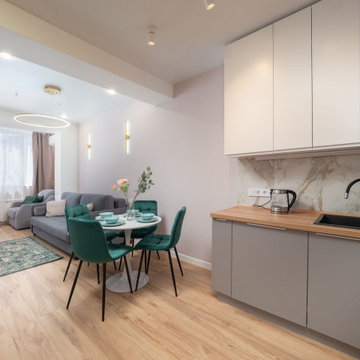
Кухня-гостиная.
Cette image montre une petite cuisine ouverte bicolore et grise et blanche design en L avec un évier posé, des portes de placard grises, une crédence en carreau de porcelaine, un électroménager en acier inoxydable, un sol marron et sol en stratifié.
Cette image montre une petite cuisine ouverte bicolore et grise et blanche design en L avec un évier posé, des portes de placard grises, une crédence en carreau de porcelaine, un électroménager en acier inoxydable, un sol marron et sol en stratifié.

A marble hearth behind the La Cornue range and brass trimmed hood center under a graceful herring bone brick barrel ceiling. Heavy distressed wood beams contrast from the white painted decking ceiling in the nook. Glass shelving and marble counters reflect the natural light spilling in from 16 foot tall windows.
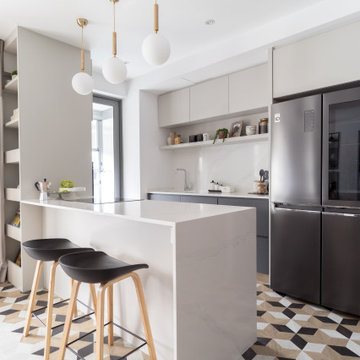
Idées déco pour une cuisine parallèle et bicolore contemporaine avec un placard à porte plane, des portes de placard grises, un électroménager noir, une péninsule, un sol multicolore et un plan de travail blanc.

Exemple d'une cuisine bicolore rétro en U avec un évier encastré, un placard à porte plane, des portes de placard grises, une crédence bleue, une péninsule, un sol gris et un plan de travail blanc.
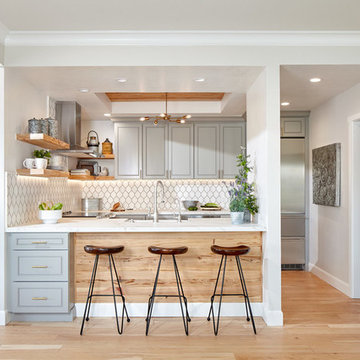
Baron Construction & Remodeling Co.
Kitchen Remodel & Design
Complete Home Remodel & Design
Master Bedroom Remodel
Dining Room Remodel
Idée de décoration pour une cuisine bicolore marine en U avec un placard avec porte à panneau encastré, des portes de placard grises, une crédence blanche, un électroménager en acier inoxydable, parquet clair, une péninsule, un sol beige, un plan de travail blanc, un évier de ferme, plan de travail en marbre et une crédence en céramique.
Idée de décoration pour une cuisine bicolore marine en U avec un placard avec porte à panneau encastré, des portes de placard grises, une crédence blanche, un électroménager en acier inoxydable, parquet clair, une péninsule, un sol beige, un plan de travail blanc, un évier de ferme, plan de travail en marbre et une crédence en céramique.
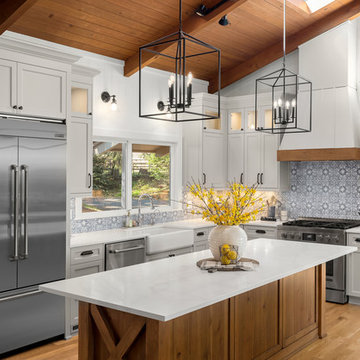
Inspiration pour une cuisine bicolore rustique en L avec un évier de ferme, un placard à porte shaker, des portes de placard grises, une crédence grise, un électroménager en acier inoxydable, parquet clair, îlot, un sol beige et un plan de travail blanc.

Кухня с комбинацией фасадов из керамики Naturali pietra di savoia grigia с фасадами шпонированными дубом под глянцевым лаком.
Cette photo montre une cuisine bicolore tendance en L avec un plan de travail en stratifié, une crédence blanche, une crédence en brique, un électroménager noir, un sol en carrelage de céramique, aucun îlot, un évier 2 bacs, un placard à porte plane, des portes de placard grises et un sol multicolore.
Cette photo montre une cuisine bicolore tendance en L avec un plan de travail en stratifié, une crédence blanche, une crédence en brique, un électroménager noir, un sol en carrelage de céramique, aucun îlot, un évier 2 bacs, un placard à porte plane, des portes de placard grises et un sol multicolore.
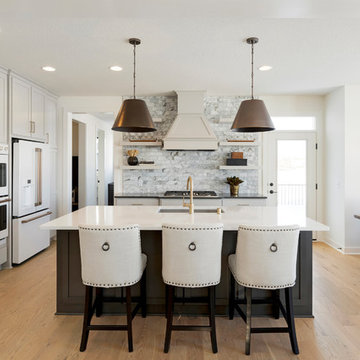
Spacecrafting
Cette photo montre une cuisine américaine bicolore chic en L avec un évier encastré, un plan de travail en quartz, une crédence en carrelage métro, un électroménager blanc, parquet clair, îlot, un placard à porte shaker, des portes de placard grises, une crédence grise, un sol beige et un plan de travail blanc.
Cette photo montre une cuisine américaine bicolore chic en L avec un évier encastré, un plan de travail en quartz, une crédence en carrelage métro, un électroménager blanc, parquet clair, îlot, un placard à porte shaker, des portes de placard grises, une crédence grise, un sol beige et un plan de travail blanc.
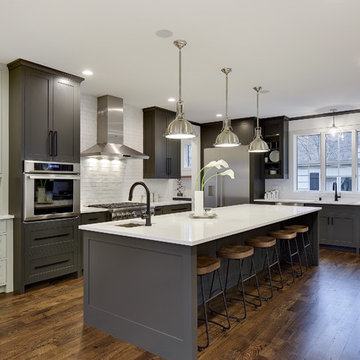
Réalisation d'une cuisine bicolore tradition en L avec un électroménager en acier inoxydable, îlot, un sol marron, un plan de travail blanc, un évier encastré, un placard à porte shaker, des portes de placard grises, une crédence blanche et un sol en bois brun.

Photography by Anna Herbst
Idées déco pour une petite cuisine américaine bicolore contemporaine en L avec un évier encastré, un placard à porte plane, des portes de placard grises, un plan de travail en quartz modifié, une crédence blanche, une crédence en dalle de pierre, aucun îlot, un plan de travail blanc et un électroménager en acier inoxydable.
Idées déco pour une petite cuisine américaine bicolore contemporaine en L avec un évier encastré, un placard à porte plane, des portes de placard grises, un plan de travail en quartz modifié, une crédence blanche, une crédence en dalle de pierre, aucun îlot, un plan de travail blanc et un électroménager en acier inoxydable.
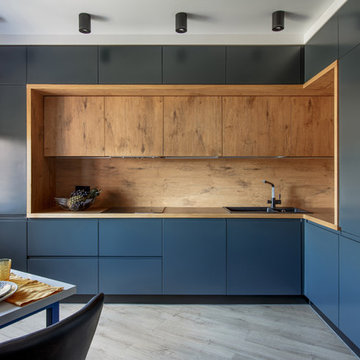
Роман Спиридонов
Idée de décoration pour une cuisine bicolore design en L avec un évier 2 bacs, un placard à porte plane, des portes de placard grises, une crédence marron, un électroménager noir, un sol gris et un plan de travail marron.
Idée de décoration pour une cuisine bicolore design en L avec un évier 2 bacs, un placard à porte plane, des portes de placard grises, une crédence marron, un électroménager noir, un sol gris et un plan de travail marron.

This beautiful, solid wood, in-frame Shaker kitchen was part of a complete house renovation. The client wanted a light, airy and practical kitchen. It includes large island, American-style fridge/freezer framed by built-in larder units providing plenty of food storage and a bi-fold butler unit neatly houses all the tea and coffee making equipment. An electric/induction hob range cooker is complemented by a Quooker boiling water tap, providing plenty of instant boiling water. The units were were supplied by The White Kitchen Company and hand-painted in Farrow and Ball Railings on the island and Drop Cloth for the remainder. The light quartz worktop is Silestone 'Lagoon'.

Inspiration pour une cuisine ouverte bicolore design en L avec un placard à porte plane, une crédence métallisée, une crédence en mosaïque, aucun îlot, un sol marron, des portes de placard grises, un électroménager en acier inoxydable, un sol en bois brun et un plan de travail beige.

Someone who we work with regularly is Lucinda Sanford, a fantastic interior designer based in London. She first contacted us in late 2013 to see if we could help her with a project in Gilstead Road.
As you walk in through the front door of the property you enter the hallway which leads off into the rest of the house. To give the illusion of space in this narrow hallway Lucinda asked us to design, manufacture and install two bespoke internal steel windows to give a sneak preview of the stunning family room which sits adjacent to the hallway. As you can see from the pictures the black of the steel frames really fits well with the deep red of the room. In keeping with this design style Lucinda also asked us to install a set of bespoke central double doors in the entrance to the family room.
Lucinda was keen to keep this style of bespoke steel framed windows and doors running throughout the property wherever possible and asked us to also design, manufacture and install a set of bespoke French doors at the rear of the property. We installed a single right-hand side door with fixed screens and fanlights above. This feature really allowed natural light to flood the kitchen diner which, with no other space for additional windows, could’ve otherwise been quite a dark space.
Our work paired with Lucinda’s keen eye for detail and style really suited this property and it was the beginning of our working relationship which has continued to grow ever since.
Lucinda Sanford https://www.lucindasanford.com/

Tony Soluri
Inspiration pour une cuisine parallèle, encastrable et bicolore design avec un évier encastré, un placard à porte plane, des portes de placard grises, une crédence beige, une crédence en dalle de pierre, parquet clair, îlot, un sol beige et un plan de travail beige.
Inspiration pour une cuisine parallèle, encastrable et bicolore design avec un évier encastré, un placard à porte plane, des portes de placard grises, une crédence beige, une crédence en dalle de pierre, parquet clair, îlot, un sol beige et un plan de travail beige.
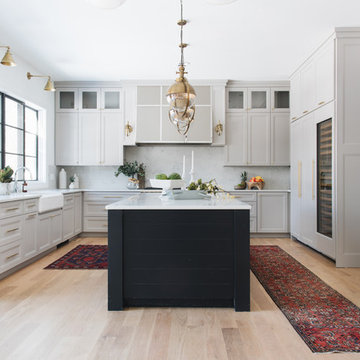
Réalisation d'une cuisine bicolore tradition en U avec un évier de ferme, un placard à porte shaker, une crédence grise, parquet clair, îlot, un sol beige, un plan de travail blanc et des portes de placard grises.
Idées déco de cuisines bicolores avec des portes de placard grises
1