Idées déco de cuisines bicolores avec un évier 2 bacs
Trier par :
Budget
Trier par:Populaires du jour
1 - 20 sur 179 photos
1 sur 3

Photo by: Darren Chung
Cette image montre une cuisine bicolore nordique avec un évier 2 bacs, un placard à porte plane, des portes de placard blanches, une crédence blanche, un électroménager en acier inoxydable, îlot, un sol gris et un plan de travail blanc.
Cette image montre une cuisine bicolore nordique avec un évier 2 bacs, un placard à porte plane, des portes de placard blanches, une crédence blanche, un électroménager en acier inoxydable, îlot, un sol gris et un plan de travail blanc.
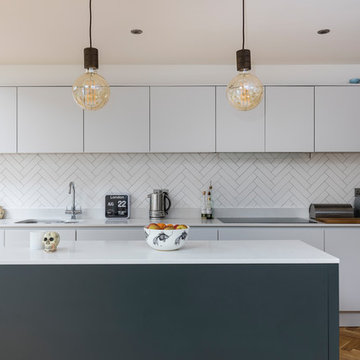
Aménagement d'une cuisine bicolore contemporaine de taille moyenne avec un évier 2 bacs, un placard à porte plane, des portes de placard blanches, une crédence blanche, une crédence en céramique, un sol en bois brun et îlot.

This formerly small and cramped kitchen switched roles with the extra large eating area resulting in a dramatic transformation that takes advantage of the nice view of the backyard. The small kitchen window was changed to a new patio door to the terrace and the rest of the space was “sculpted” to suit the new layout.
A Classic U-shaped kitchen layout with the sink facing the window was the best of many possible combinations. The primary components were treated as “elements” which combine for a very elegant but warm design. The fridge column, custom hood and the expansive backsplash tile in a fabric pattern, combine for an impressive focal point. The stainless oven tower is flanked by open shelves and surrounded by a pantry “bridge”; the eating bar and drywall enclosure in the breakfast room repeat this “bridge” shape. The walnut island cabinets combine with a walnut butchers block and are mounted on a pedestal for a lighter, less voluminous feeling. The TV niche & corkboard are a unique blend of old and new technologies for staying in touch, from push pins to I-pad.
The light walnut limestone floor complements the cabinet and countertop colors and the two ceiling designs tie the whole space together.

Réalisation d'une cuisine ouverte bicolore nordique en L de taille moyenne avec un évier 2 bacs, un placard à porte affleurante, des portes de placard bleues, un plan de travail en quartz modifié, une crédence blanche, une crédence en carreau de porcelaine, un électroménager noir, un sol en carrelage de porcelaine, un sol blanc et un plan de travail blanc.

Idée de décoration pour une cuisine américaine bicolore design en L et bois brun avec un placard à porte plane, une crédence noire, un électroménager noir, îlot, un sol gris, plan de travail noir, un évier 2 bacs et un sol en carrelage de porcelaine.

Cette photo montre une cuisine américaine linéaire et bicolore moderne de taille moyenne avec un évier 2 bacs, un placard avec porte à panneau encastré, des portes de placard blanches, un plan de travail en quartz, une crédence blanche, une crédence en carrelage métro, un électroménager en acier inoxydable, parquet clair, îlot, un sol beige, un plan de travail blanc et plafond verrière.

A modern kitchen design, flooded with natural light from the sky lights above and the asymmetric glazing. With everything considered including where the clients would keep their cook books and photos.

Edle Wohnküche mit Kochinsel und einer rückwärtigen Back-Kitchen hinter der satinierten Glasschiebetür.
Arbeitsflächen mit Silvertouch-Edelstahl Oberflächen und charaktervollen Asteiche-Oberflächen.
Ausgestattet mit Premium-Geräten von Miele und Bora für ein Kocherlebnis auf höchstem Niveau.
Planung, Ausführung und Montage aus einer Hand:
rabe-innenausbau
© Silke Rabe

Réalisation d'une très grande cuisine encastrable et bicolore tradition en L avec parquet foncé, îlot, un évier 2 bacs, un placard avec porte à panneau encastré, des portes de placard noires, une crédence grise et un sol marron.

Jason Sandy www.AngleEyePhotography.com
Réalisation d'une cuisine américaine bicolore champêtre en L avec un évier 2 bacs, un placard à porte shaker, des portes de placard blanches, une crédence blanche, une crédence en carrelage métro, un électroménager en acier inoxydable, parquet foncé, îlot et un sol marron.
Réalisation d'une cuisine américaine bicolore champêtre en L avec un évier 2 bacs, un placard à porte shaker, des portes de placard blanches, une crédence blanche, une crédence en carrelage métro, un électroménager en acier inoxydable, parquet foncé, îlot et un sol marron.
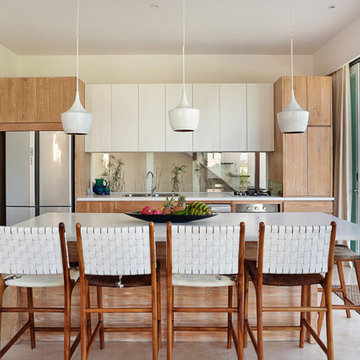
Tropical Galley style kitchen
Réalisation d'une cuisine américaine linéaire et bicolore design de taille moyenne avec un évier 2 bacs, un plan de travail en quartz modifié, un électroménager en acier inoxydable, un sol en marbre, îlot, un placard à porte plane, des portes de placard blanches et une crédence en feuille de verre.
Réalisation d'une cuisine américaine linéaire et bicolore design de taille moyenne avec un évier 2 bacs, un plan de travail en quartz modifié, un électroménager en acier inoxydable, un sol en marbre, îlot, un placard à porte plane, des portes de placard blanches et une crédence en feuille de verre.

In this 1905 Tudor home, the intent of this design was to take advantage of the classic architecture of the home and incorporate modern conveniences.
Located in the Joseph Berry Subdivision in Detroit, this stellar home presented several design challenges. The most difficult challenge to overcome was the 11” slope from one end of the kitchen to the other, caused by 110 years of settling. All new floor joists were installed and the floor by the side door was then recessed down one step. This created a cozy nook when you first enter the kitchen. A tiered ceiling with strategically planned cabinetry heights and crown molding concealed the slope of the walls at the ceiling level.
The second challenge in this historic home was the awkward foot print of the kitchen. It’s likely that this kitchen had a butler’s pantry originally. However it was remodeled sometime in the 70’s and all original character was erased. Clever pantry storage was added to an awkward corner creating a space that mimicked the essence of a butler’s pantry, while providing storage desired in kitchens today.
Keeping the large footprint of the kitchen presented obstacles with the working triangle; the distance from the sink to the cooktop is several feet. The solution was installation of a pot filler over the cooktop that added convenience and elegance (not sure about this word). Not everything in this project was a challenge; the discovery of a brick chimney hiding behind plaster was a welcome surprise and brought character back honoring the historic charm of this beautiful home.
Kitchen Designer: Rebekah Tull of Whiski Kitchen Design Studio
Remodeling Contractor: Renaissance Restorations, Inc.
Counter Top Fabricator: Lakeside Solid Surfaces - Cambria
Cabinetry: Legacy Crafted Cabinets
Photographer: Shermin Photography
Lighting: Rejuvenation
Tile: TileBar.com

2016 KBDI Award-winning design.
Cette photo montre une grande cuisine américaine parallèle et bicolore tendance en bois foncé avec un évier 2 bacs, un placard à porte plane, un électroménager en acier inoxydable, parquet clair, îlot, un plan de travail en quartz modifié et un sol beige.
Cette photo montre une grande cuisine américaine parallèle et bicolore tendance en bois foncé avec un évier 2 bacs, un placard à porte plane, un électroménager en acier inoxydable, parquet clair, îlot, un plan de travail en quartz modifié et un sol beige.
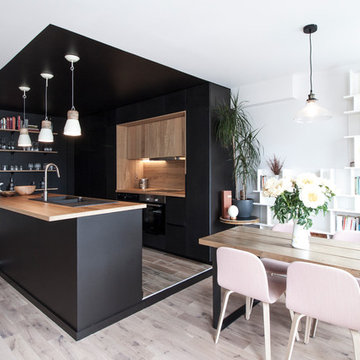
Bertrand Fompeyrine
Idée de décoration pour une cuisine ouverte parallèle et bicolore nordique de taille moyenne avec un évier 2 bacs, un plan de travail en bois, un électroménager noir, parquet clair, îlot et une crédence marron.
Idée de décoration pour une cuisine ouverte parallèle et bicolore nordique de taille moyenne avec un évier 2 bacs, un plan de travail en bois, un électroménager noir, parquet clair, îlot et une crédence marron.
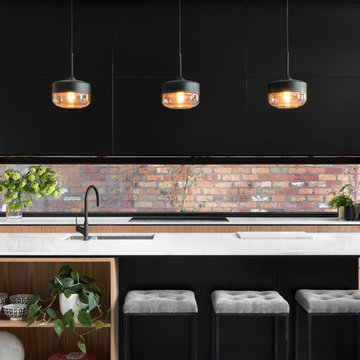
Réalisation d'une cuisine bicolore design en bois clair avec un évier 2 bacs, un placard à porte plane et îlot.

Cette image montre une cuisine américaine bicolore rustique de taille moyenne avec un évier 2 bacs, un placard avec porte à panneau encastré, des portes de placard bleues, un plan de travail en surface solide, une crédence blanche, une crédence en carrelage métro, un électroménager en acier inoxydable, un sol en vinyl et îlot.
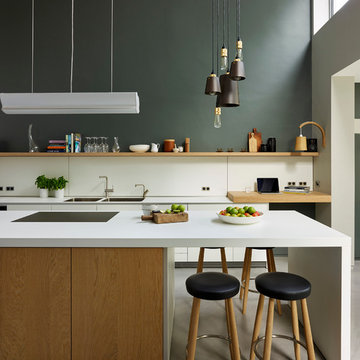
Kitchen Architecture - bulthaup b3 and b1 furniture in alpine white and structured oak.
Inspiration pour une cuisine bicolore design en bois clair avec un évier 2 bacs, un placard à porte plane, une crédence blanche, sol en béton ciré et îlot.
Inspiration pour une cuisine bicolore design en bois clair avec un évier 2 bacs, un placard à porte plane, une crédence blanche, sol en béton ciré et îlot.
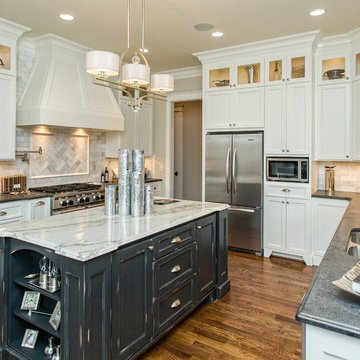
Photos Courtesy Goodwin Foust
Réalisation d'une grande cuisine américaine bicolore tradition en U avec un évier 2 bacs, un placard avec porte à panneau encastré, des portes de placard blanches, une crédence grise, une crédence en carrelage métro, un électroménager en acier inoxydable, plan de travail en marbre, parquet foncé et îlot.
Réalisation d'une grande cuisine américaine bicolore tradition en U avec un évier 2 bacs, un placard avec porte à panneau encastré, des portes de placard blanches, une crédence grise, une crédence en carrelage métro, un électroménager en acier inoxydable, plan de travail en marbre, parquet foncé et îlot.
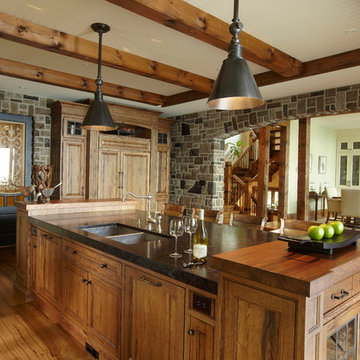
Rustic kitchen with ceiling beam detail and stone archway.
Idée de décoration pour une grande cuisine bicolore chalet en bois brun fermée avec un plan de travail en bois, un évier 2 bacs, un placard avec porte à panneau encastré, un électroménager en acier inoxydable, un sol en bois brun et îlot.
Idée de décoration pour une grande cuisine bicolore chalet en bois brun fermée avec un plan de travail en bois, un évier 2 bacs, un placard avec porte à panneau encastré, un électroménager en acier inoxydable, un sol en bois brun et îlot.
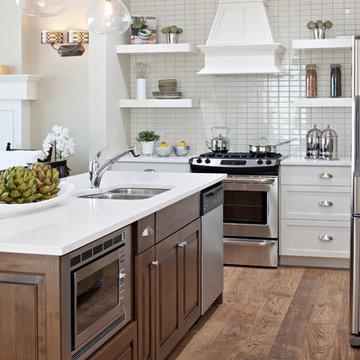
The Hawthorne is a brand new showhome built in the Highlands of Cranston community in Calgary, Alberta. The home was built by Cardel Homes and designed by Cardel Designs.
Idées déco de cuisines bicolores avec un évier 2 bacs
1