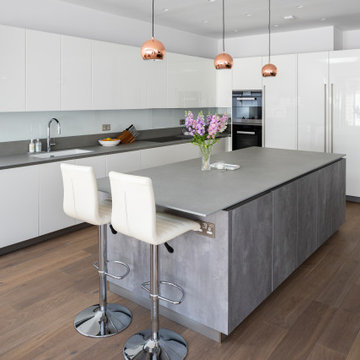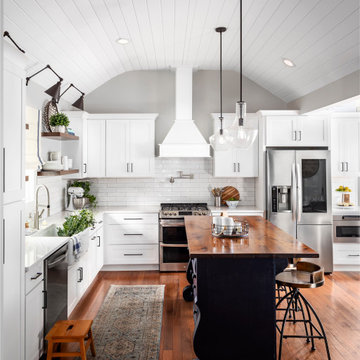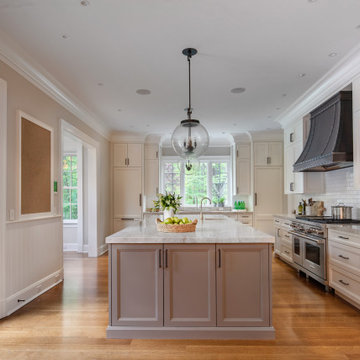Idées déco de cuisines bicolores avec un plan de travail gris
Trier par :
Budget
Trier par:Populaires du jour
1 - 20 sur 594 photos
1 sur 3

Réalisation d'une grande cuisine ouverte bicolore design en L avec un évier 1 bac, des portes de placard blanches, un plan de travail en granite, une crédence blanche, un électroménager noir, îlot, un sol marron, un plan de travail gris, un placard à porte plane, une crédence en feuille de verre et parquet foncé.

Aménagement d'une cuisine bicolore scandinave en U et bois clair avec un placard à porte plane, une crédence multicolore, une péninsule, un sol noir et un plan de travail gris.

le salon au rdc qui est l'entrée de cette maison a été transformé en espace cuisine ,salle à manger . La cheminée bois rustique a été démolie et remplacée par une armoire de cuisine en bois brûlé , crédence en zelliges noirs . un îlot central en chêne ancien naturel et plan de travail en pierre grise complète cet espace .

Robert Elkins
Cette photo montre une cuisine bicolore chic en L avec un évier de ferme, un placard avec porte à panneau encastré, des portes de placard blanches, une crédence grise, une crédence en dalle de pierre, un électroménager en acier inoxydable, parquet clair, îlot, un sol marron et un plan de travail gris.
Cette photo montre une cuisine bicolore chic en L avec un évier de ferme, un placard avec porte à panneau encastré, des portes de placard blanches, une crédence grise, une crédence en dalle de pierre, un électroménager en acier inoxydable, parquet clair, îlot, un sol marron et un plan de travail gris.

Idée de décoration pour une grande cuisine ouverte encastrable et bicolore tradition en U avec un évier encastré, un placard à porte shaker, des portes de placard blanches, une crédence blanche, une crédence en marbre, parquet foncé, îlot, un sol marron, plan de travail en marbre et un plan de travail gris.

Aménagement d'une cuisine bicolore contemporaine en L avec un évier posé, un placard à porte plane, des portes de placard grises, une crédence grise, un électroménager noir, aucun îlot, un sol gris et un plan de travail gris.

In the kitchen looking toward the living room. Expansive window over kitchen sink. Custom stainless hood on soap stone. White marble counter tops. Combination of white painted and stained oak cabinets. Tin ceiling inlay above island.
Greg Premru

The small 1950’s ranch home was featured on HGTV’s House Hunters Renovation. The episode (Season 14, Episode 9) is called: "Flying into a Renovation". Please check out The Colorado Nest for more details along with Before and After photos.
Photos by Sara Yoder.
FEATURED IN:
Fine Homebuilding

Bespoke Uncommon Projects plywood kitchen. Oak veneered ply carcasses, stainless steel worktops on the base units and Wolf, Sub-zero and Bora appliances. Island with built in wine fridge, pan and larder storage, topped with a bespoke cantilevered concrete worktop breakfast bar.
Photos by Jocelyn Low

Chef's kitchen with white perimeter recessed panel cabinetry. In contrast, the island and refrigerator cabinets are a dark lager color. All cabinetry is by Brookhaven.
Kitchen back splash is 3x6 Manhattan Field tile in #1227 Peacock with 4.25x4.25 bullnose in the same color. Niche is 4.25" square Cordoba Plain Fancy fIeld tile in #1227 Peacock with fluid crackle finish and 3.12 square Turkistan Floral Fancy Field tile with 2.25x6 medium chair rail border. Design by Janet McCann.
Photo by Mike Kaskel.

Photo credit: Eric Soltan - www.ericsoltan.com
Aménagement d'une grande cuisine bicolore contemporaine avec un évier encastré, un placard à porte plane, des portes de placard blanches, un plan de travail en béton, une crédence grise, une crédence en carreau de ciment, parquet clair, îlot, un sol beige et un plan de travail gris.
Aménagement d'une grande cuisine bicolore contemporaine avec un évier encastré, un placard à porte plane, des portes de placard blanches, un plan de travail en béton, une crédence grise, une crédence en carreau de ciment, parquet clair, îlot, un sol beige et un plan de travail gris.

Along with the current white kitchen trend, this kitchen fits in perfectly with its twist on the blue color palette. This kitchen is an updated version of an old idea, with traditional subway tiles and color play on the blue tones. As part of Wellborn’s Estate Series, this kitchen combines a unique twist of an old French Café and modern elements; making the aesthetic design of this kitchen guaranteed to leave you in awe. In this kitchen by Wellborn Cabinet is a blend of Full Overlay and Beaded Inset cabinetry. The upper and lower cabinetry includes full overlay Lexington doors painted in our newly launched Oyster White color with smooth close drawer guides and door hinges. The upper center and island cabinets are Hanover Beaded Inset accented with oil rubbed Bronze barrel hinges and finished in Wellborn’s newly launched Aqua paint.

Our client had been living in her beautiful lakeside retreat for about 3 years. All around were stunning views of the lake and mountains, but the view from inside was minimal. It felt dark and closed off from the gorgeous waterfront mere feet away. She desired a bigger kitchen, natural light, and a contemporary look. Referred to JRP by a subcontractor our client walked into the showroom one day, took one look at the modern kitchen in our design center, and was inspired!
After talking about the frustrations of dark spaces and limitations when entertaining groups of friends, the homeowner and the JRP design team emerged with a new vision. Two walls between the living room and kitchen would be eliminated and structural revisions were needed for a common wall shared a wall with a neighbor. With the wall removals and the addition of multiple slider doors, the main level now has an open layout.
Everything in the home went from dark to luminous as sunlight could now bounce off white walls to illuminate both spaces. Our aim was to create a beautiful modern kitchen which fused the necessities of a functional space with the elegant form of the contemporary aesthetic. The kitchen playfully mixes frameless white upper with horizontal grain oak lower cabinets and a fun diagonal white tile backsplash. Gorgeous grey Cambria quartz with white veining meets them both in the middle. The large island with integrated barstool area makes it functional and a great entertaining space.
The master bedroom received a mini facelift as well. White never fails to give your bedroom a timeless look. The beautiful, bright marble shower shows what's possible when mixing tile shape, size, and color. The marble mosaic tiles in the shower pan are especially bold paired with black matte plumbing fixtures and gives the shower a striking visual.
Layers, light, consistent intention, and fun! - paired with beautiful, unique designs and a personal touch created this beautiful home that does not go unnoticed.
PROJECT DETAILS:
• Style: Contemporary
• Colors: Neutrals
• Countertops: Cambria Quartz, Luxury Series, Queen Anne
• Kitchen Cabinets: Slab, Overlay Frameless
Uppers: Blanco
Base: Horizontal Grain Oak
• Hardware/Plumbing Fixture Finish: Kitchen – Stainless Steel
• Lighting Fixtures:
• Flooring:
Hardwood: Siberian Oak with Fossil Stone finish
• Tile/Backsplash:
Kitchen Backsplash: White/Clear Glass
Master Bath Floor: Ann Sacks Benton Mosaics Marble
Master Bath Surround: Ann Sacks White Thassos Marble
Photographer: Andrew – Open House VC

Idée de décoration pour une cuisine bicolore tradition en L avec un évier de ferme, un placard avec porte à panneau encastré, des portes de placard blanches, une crédence grise, un électroménager en acier inoxydable, parquet foncé, îlot, un sol marron et un plan de travail gris.

Sheila Peña
Inspiration pour une cuisine linéaire et bicolore design de taille moyenne avec un évier encastré, des portes de placard blanches, une crédence grise, un électroménager en acier inoxydable, un sol gris, un plan de travail gris, un placard à porte plane et aucun îlot.
Inspiration pour une cuisine linéaire et bicolore design de taille moyenne avec un évier encastré, des portes de placard blanches, une crédence grise, un électroménager en acier inoxydable, un sol gris, un plan de travail gris, un placard à porte plane et aucun îlot.

Заказчики не были против изменения планировочного решения, и таким образом нам удалось добавить целых 2 помещения- гардеробную и кладовую, а также прихожую и кухню-гостиную мы сделали единым пространством.
Основную сложность этого проекта составило органичное объединение пространства кухни-гостиной и прихожей, так как дверей там не предусматривалось и нужно было, чтобы стилевое решение из одного помещения плавно перетекало в другое, это усложнялось также г-образной планировкой, но благодаря удачной расстановке мебели, линейному освещению, выбранным декоративным элементам и цветовому решению это удалось отлично реализовать и воплотить в жизнь.
Спокойная цветовая гамма этих помещений намекает нам на концепцию всей квартиры.

Inspiration pour une cuisine américaine linéaire, bicolore et grise et blanche design avec un évier encastré, un placard à porte plane, des portes de placard blanches, un plan de travail en surface solide, une crédence grise, une crédence en quartz modifié, un électroménager noir, un sol en carrelage de porcelaine, îlot, un sol noir et un plan de travail gris.

Réalisation d'une cuisine bicolore champêtre en L avec un évier de ferme, un placard à porte shaker, des portes de placard blanches, une crédence blanche, une crédence en carrelage métro, un électroménager en acier inoxydable, un sol en bois brun, îlot, un sol marron et un plan de travail gris.

This kitchen underwent an extensive renovation with all new appliances and adding a picture window in the back to provide a view of the backyard. The DEANE designer loves how the color palette is a departure from the current all-white trend. The rustic, industrial custom hood is made with burnished metals that play off the oil-rubbed bronze hardware and the lighting fixtures. The over-sized island is made from two book-matched pieces of Taj Mahal quartzite – a natural stone, practically indestructible and a fantastic choice for this family of five. The island cabinets reflect the growing trend of using warmer, natural tones. The Weimaraner color which was used anchors the island against the creamy perimeter cabinets. The large island was designed with the owners’ love of cooking and making pasta together as a family.

Avid cooks and entertainers purchased this 1925 Tudor home that had only been partially renovated in the 80's. Cooking is a very important part of this hobby chef's life and so we really had to make the best use of space and storage in this kitchen. Modernizing while achieving maximum functionality, and opening up to the family room were all on the "must" list, and a custom banquette and large island helps for parties and large entertaining gatherings.
Cabinets are from Cabico, their Elmwood series in both white paint, and walnut in a natural stained finish. Stainless steel counters wrap the perimeter, while Caesarstone quartz is used on the island. The seated part of the island is walnut to match the cabinetry. The backsplash is a mosaic from Marble Systems. The shelving unit on the wall is custom built to utilize the small wall space and get additional open storage for everyday items.
A 3 foot Galley sink is the main focus of the island, and acts as a workhorse prep and cooking space. This is aired with a faucet from Waterstone, with a matching at the prep sink on the exterior wall and a potfiller over the Dacor Range. Built-in Subzero Refrigerator and Freezer columns provide plenty of fresh food storage options. In the prep area along the exterior wall, a built in ice maker, microwave drawer, warming drawer, and additional/secondary dishwasher drawer helps the second cook during larger party prep.
Idées déco de cuisines bicolores avec un plan de travail gris
1