Idées déco de cuisines blanches en bois foncé
Trier par :
Budget
Trier par:Populaires du jour
1 - 20 sur 6 914 photos
1 sur 3
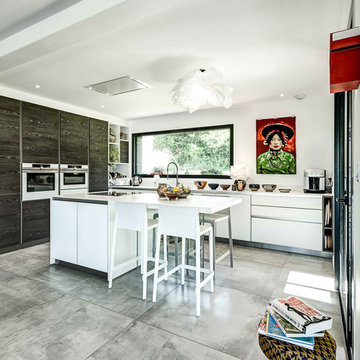
Aménagement d'une cuisine ouverte contemporaine en L et bois foncé avec un placard à porte plane, un plan de travail en inox, une crédence blanche, un électroménager blanc, îlot, un sol gris et un plan de travail gris.
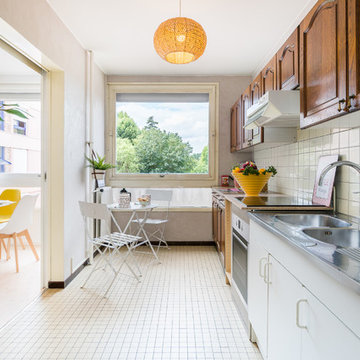
Mathieu Fiol
Exemple d'une cuisine linéaire scandinave en bois foncé fermée avec un évier posé, un placard avec porte à panneau surélevé, un plan de travail en bois, une crédence blanche, une crédence en céramique, aucun îlot, un sol blanc et un plan de travail beige.
Exemple d'une cuisine linéaire scandinave en bois foncé fermée avec un évier posé, un placard avec porte à panneau surélevé, un plan de travail en bois, une crédence blanche, une crédence en céramique, aucun îlot, un sol blanc et un plan de travail beige.

Mia Rao Design created a classic modern kitchen for this Chicago suburban remodel. The dark stain on the rift cut oak, slab style cabinets adds warmth and contrast against the white Calacatta porcelain. The large island allows for seating, prep and serving space. Brass and glass accents add a bit of "pop".

Kitchen
Built Photo
Aménagement d'une grande cuisine américaine rétro en U et bois foncé avec un évier 2 bacs, un placard à porte plane, un plan de travail en quartz, une crédence blanche, une crédence en céramique, un électroménager en acier inoxydable, sol en béton ciré, îlot et un sol gris.
Aménagement d'une grande cuisine américaine rétro en U et bois foncé avec un évier 2 bacs, un placard à porte plane, un plan de travail en quartz, une crédence blanche, une crédence en céramique, un électroménager en acier inoxydable, sol en béton ciré, îlot et un sol gris.

The contemporary kitchen features porcelain countertops and marble backsplash as well as professional grade appliances. Alexander Jermyn Architecture, Robert Vente Photography.
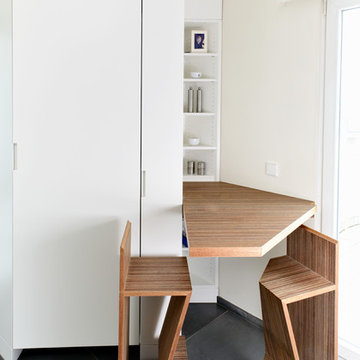
Plexwood - Meranti was used for this modern kitchen. This smart solution of a foldable table transforms an otherwise useless nook into a comfortable and practical dining area for two.
Norbert Brakonier, design by Catherine Jost, interior architect, Luxembourg 2011

The owners of this prewar apartment on the Upper West Side of Manhattan wanted to combine two dark and tightly configured units into a single unified space. StudioLAB was challenged with the task of converting the existing arrangement into a large open three bedroom residence. The previous configuration of bedrooms along the Southern window wall resulted in very little sunlight reaching the public spaces. Breaking the norm of the traditional building layout, the bedrooms were moved to the West wall of the combined unit, while the existing internally held Living Room and Kitchen were moved towards the large South facing windows, resulting in a flood of natural sunlight. Wide-plank grey-washed walnut flooring was applied throughout the apartment to maximize light infiltration. A concrete office cube was designed with the supplementary space which features walnut flooring wrapping up the walls and ceiling. Two large sliding Starphire acid-etched glass doors close the space off to create privacy when screening a movie. High gloss white lacquer millwork built throughout the apartment allows for ample storage. LED Cove lighting was utilized throughout the main living areas to provide a bright wash of indirect illumination and to separate programmatic spaces visually without the use of physical light consuming partitions. Custom floor to ceiling Ash wood veneered doors accentuate the height of doorways and blur room thresholds. The master suite features a walk-in-closet, a large bathroom with radiant heated floors and a custom steam shower. An integrated Vantage Smart Home System was installed to control the AV, HVAC, lighting and solar shades using iPads.

Aménagement d'une cuisine parallèle contemporaine en bois foncé avec un évier encastré, un placard à porte plane, une crédence blanche, une crédence en dalle de pierre, parquet foncé, une péninsule, un sol marron et un plan de travail blanc.

This project was a merging of styles between a modern aesthetic and rustic farmhouse. The owners purchased their grandparents’ home, but made it completely their own by reimagining the layout, making the kitchen large and open to better accommodate their growing family.
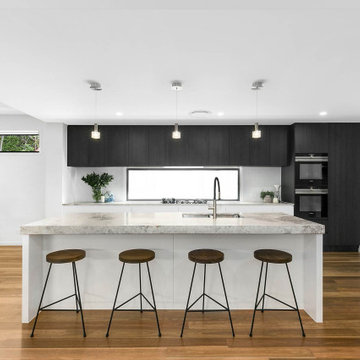
Cette photo montre une grande cuisine ouverte parallèle tendance en bois foncé avec un évier encastré, plan de travail en marbre, une crédence blanche, une crédence en céramique, un électroménager noir, un sol en bois brun, îlot, un sol marron et un plan de travail gris.

This beautiful French Provincial home is set on 10 acres, nestled perfectly in the oak trees. The original home was built in 1974 and had two large additions added; a great room in 1990 and a main floor master suite in 2001. This was my dream project: a full gut renovation of the entire 4,300 square foot home! I contracted the project myself, and we finished the interior remodel in just six months. The exterior received complete attention as well. The 1970s mottled brown brick went white to completely transform the look from dated to classic French. Inside, walls were removed and doorways widened to create an open floor plan that functions so well for everyday living as well as entertaining. The white walls and white trim make everything new, fresh and bright. It is so rewarding to see something old transformed into something new, more beautiful and more functional.

This custom designed kitchen features 'superwhite' dolomite stone and danish wall lights that invoke lunar motifs. The scullery featues the same beautiful stone with custom steel door hardware that runs from ceiling to floor.

The before and after of this space is so satisfying. When you walked through the front door, the kitchen was closed off behind a wall that spanned the entire area. We removed that wall, and opened up the space to have a more inviting feel. Removing that wall meant we lessened the pantry and cupboard space, so we corrected that with an oversized island including seating, a peninsula with a beverage station, and a display cabinet utilized for stemware, to make up for that. Slab doors made with white oak and stained in a graphite color are the centerpiece of the area. Utilizing various colors of gold, including brushed gold, honey bronze, and champaign bronze we were able to compliment both the cabinets, and the stainless steel appliances A few great cabinet extras include an oversized spice roll out, a pantry roll out, a cookie sheet cabinet, and a functional blind corner pull out in the corner cabinet. Topping the cabinets is a beautiful quartz countertop that has the look and feel of marble. The appliances are all modern and sizable, with a 36” range and hood, a new convection speed oven, and a dual side by side 24” fridge, with a 18” freezer. The sink, made by Kohler, is an apron front single bowl style, with 2 faucets, a soap dispenser, and a push button garbage disposal switch built in. Outside of this amazing new kitchen, we also updated the entertainment center in the family room, with cabinetry to match the kitchen, and a Bardiglio marble surrounding, and we added a 72” aesthetic fireplace accent. The flooring throughout the space was updated using a “greige” commercially rated 16”x32” porcelain tile, then finished with an acrylic grout.
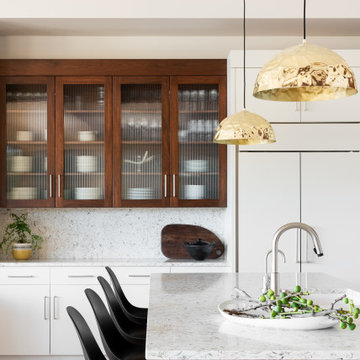
Cette photo montre une grande cuisine ouverte encastrable montagne en bois foncé avec un évier encastré, un placard à porte plane, un plan de travail en quartz modifié, une crédence blanche, une crédence en dalle de pierre, parquet clair, îlot, un sol marron et un plan de travail blanc.

Working on this beautiful Los Altos residence has been a wonderful opportunity for our team. Located in an upscale neighborhood young owner’s of this house wanted to upgrade the whole house design which included major kitchen and master bathroom remodel.
The combination of a simple white cabinetry with the clean lined wood, contemporary countertops and glass tile create a perfect modern style which is what customers were looking for.

This photo: For a couple's house in Paradise Valley, architect C.P. Drewett created a sleek modern kitchen with Caesarstone counters and tile backsplashes from Art Stone LLC. Porcelain-tile floors from Villagio Tile & Stone provide contrast to the dark-stained vertical-grain white-oak cabinetry fabricated by Reliance Custom Cabinets.
Positioned near the base of iconic Camelback Mountain, “Outside In” is a modernist home celebrating the love of outdoor living Arizonans crave. The design inspiration was honoring early territorial architecture while applying modernist design principles.
Dressed with undulating negra cantera stone, the massing elements of “Outside In” bring an artistic stature to the project’s design hierarchy. This home boasts a first (never seen before feature) — a re-entrant pocketing door which unveils virtually the entire home’s living space to the exterior pool and view terrace.
A timeless chocolate and white palette makes this home both elegant and refined. Oriented south, the spectacular interior natural light illuminates what promises to become another timeless piece of architecture for the Paradise Valley landscape.
Project Details | Outside In
Architect: CP Drewett, AIA, NCARB, Drewett Works
Builder: Bedbrock Developers
Interior Designer: Ownby Design
Photographer: Werner Segarra
Publications:
Luxe Interiors & Design, Jan/Feb 2018, "Outside In: Optimized for Entertaining, a Paradise Valley Home Connects with its Desert Surrounds"
Awards:
Gold Nugget Awards - 2018
Award of Merit – Best Indoor/Outdoor Lifestyle for a Home – Custom
The Nationals - 2017
Silver Award -- Best Architectural Design of a One of a Kind Home - Custom or Spec
http://www.drewettworks.com/outside-in/
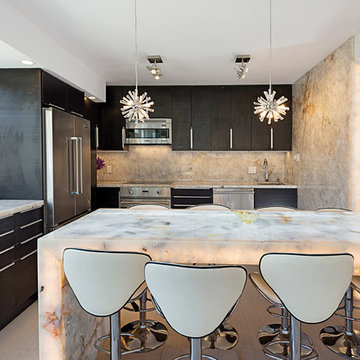
Steve Vandel
Idée de décoration pour une cuisine ouverte design en L et bois foncé de taille moyenne avec un évier encastré, un placard à porte plane, un plan de travail en onyx, une crédence beige, une crédence en dalle de pierre, un électroménager en acier inoxydable, parquet clair, îlot et un sol beige.
Idée de décoration pour une cuisine ouverte design en L et bois foncé de taille moyenne avec un évier encastré, un placard à porte plane, un plan de travail en onyx, une crédence beige, une crédence en dalle de pierre, un électroménager en acier inoxydable, parquet clair, îlot et un sol beige.

Julie Mannell Photography
Inspiration pour une cuisine américaine vintage en L et bois foncé de taille moyenne avec un plan de travail en quartz modifié, une crédence blanche, une crédence en carrelage de pierre, un électroménager en acier inoxydable, un sol en bois brun, un évier 2 bacs, îlot et un placard à porte plane.
Inspiration pour une cuisine américaine vintage en L et bois foncé de taille moyenne avec un plan de travail en quartz modifié, une crédence blanche, une crédence en carrelage de pierre, un électroménager en acier inoxydable, un sol en bois brun, un évier 2 bacs, îlot et un placard à porte plane.
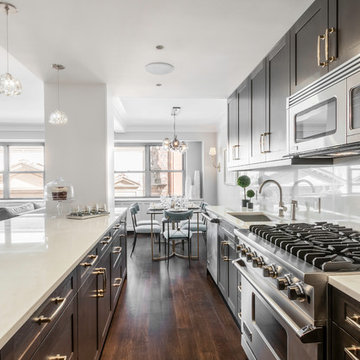
Jon Nissenbaum
Aménagement d'une cuisine ouverte parallèle classique en bois foncé avec un évier encastré, un placard à porte shaker, une crédence blanche, un électroménager en acier inoxydable, parquet foncé et une péninsule.
Aménagement d'une cuisine ouverte parallèle classique en bois foncé avec un évier encastré, un placard à porte shaker, une crédence blanche, un électroménager en acier inoxydable, parquet foncé et une péninsule.
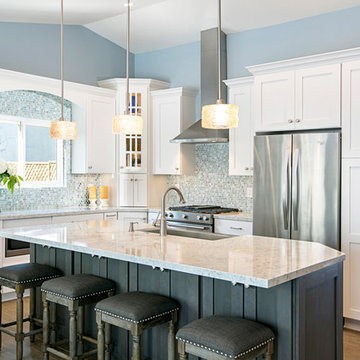
Great room with full re-design of kitchen and great room. New appliances, countertops, tile wood floors, new pendants, chandelier, new furniture, glass tile and all new hardware.
Idées déco de cuisines blanches en bois foncé
1