Idées déco de cuisines blanches avec un plan de travail vert
Trier par :
Budget
Trier par:Populaires du jour
1 - 20 sur 376 photos

Inspiration pour une grande cuisine traditionnelle avec un placard à porte shaker, des portes de placard blanches, un plan de travail en quartz modifié, une crédence blanche, une crédence en céramique, un électroménager en acier inoxydable, un sol en bois brun, un sol marron et un plan de travail vert.
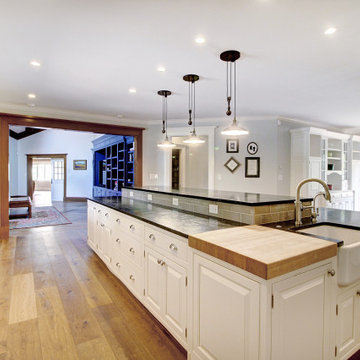
Exemple d'une très grande cuisine américaine chic en L avec un évier de ferme, un placard avec porte à panneau surélevé, des portes de placard blanches, un plan de travail en granite, une crédence grise, une crédence en céramique, un électroménager en acier inoxydable, parquet clair, îlot, un sol marron et un plan de travail vert.
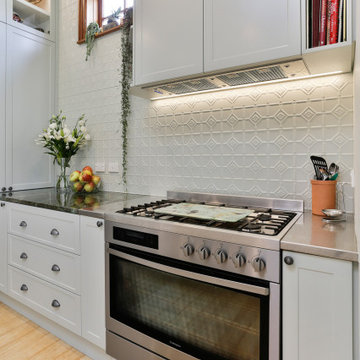
Villa with Granite benchtop - Stainless steel - Linen finish benchtop to eitherside of oven and into pantry
Coffee Station, Onbench corner pantry, HWA doors on main pantry by Hafele, Pressed metal splashback , Wrought Iron Feature
Réalisation d'une cuisine design en L et bois brun avec un évier encastré, un placard à porte plane, un électroménager en acier inoxydable, îlot, un sol gris et un plan de travail vert.
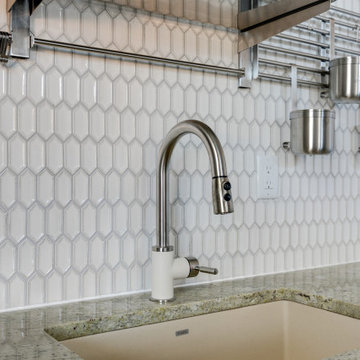
Ikea cabinets and "Surf Green" granite countertops
Flooring is Brooklyn Reserve by Raskin Acrylx
Z line island mount range hood
Réalisation d'une cuisine design de taille moyenne avec un évier 1 bac, un placard avec porte à panneau surélevé, des portes de placards vertess, un plan de travail en granite, une crédence blanche, une crédence en céramique, un électroménager en acier inoxydable, sol en stratifié, une péninsule et un plan de travail vert.
Réalisation d'une cuisine design de taille moyenne avec un évier 1 bac, un placard avec porte à panneau surélevé, des portes de placards vertess, un plan de travail en granite, une crédence blanche, une crédence en céramique, un électroménager en acier inoxydable, sol en stratifié, une péninsule et un plan de travail vert.
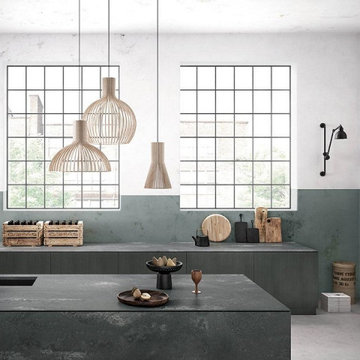
On the off chance that you are searching for some remarkable styles for your kitchen worktop and countertops, the ever-tasteful Olive Green Marble worktops accessible at Astrum Granite can upgrade the insides of your kitchen. We convey the best Olive Green Marble worktops close to you and guarantee the greatest degree of customization for every one of our customers. Astrum Granite is perceived as the main provider of the nation over for offering great marble worktops and marble countertops. Call us at +44-774-855-6552
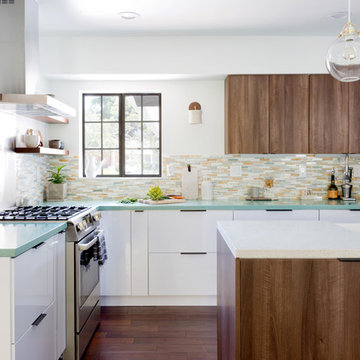
Idées déco pour une cuisine encastrable rétro en L et bois foncé avec un évier de ferme, un placard à porte plane, une crédence multicolore, une crédence en carreau briquette, parquet foncé, îlot, un sol marron et un plan de travail vert.

This kitchen remodel involved the demolition of several intervening rooms to create a large kitchen/family room that now connects directly to the backyard and the pool area. The new raised roof and clerestory help to bring light into the heart of the house and provides views to the surrounding treetops. The kitchen cabinets are by Italian manufacturer Scavolini. The floor is slate, the countertops are granite, and the ceiling is bamboo.
Design Team: Tracy Stone, Donatella Cusma', Sherry Cefali
Engineer: Dave Cefali
Photo by: Lawrence Anderson
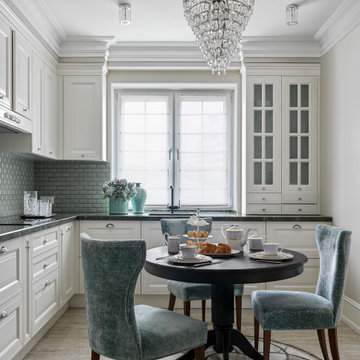
Дизайн-проект реализован Архитектором-Дизайнером Екатериной Ялалтыновой. Комплектация и декорирование - Бюро9. Строительная компания - ООО "Шафт"
Exemple d'une petite cuisine chic en L fermée avec un évier encastré, un placard avec porte à panneau encastré, des portes de placard beiges, un plan de travail en granite, une crédence verte, un électroménager en acier inoxydable, un sol en carrelage de porcelaine, un sol marron, un plan de travail vert et fenêtre.
Exemple d'une petite cuisine chic en L fermée avec un évier encastré, un placard avec porte à panneau encastré, des portes de placard beiges, un plan de travail en granite, une crédence verte, un électroménager en acier inoxydable, un sol en carrelage de porcelaine, un sol marron, un plan de travail vert et fenêtre.
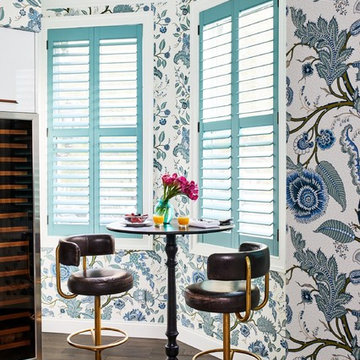
The clients wanted a comfortable home fun for entertaining, pet-friendly, and easy to maintain — soothing, yet exciting. Bold colors and fun accents bring this home to life!
Project designed by Boston interior design studio Dane Austin Design. They serve Boston, Cambridge, Hingham, Cohasset, Newton, Weston, Lexington, Concord, Dover, Andover, Gloucester, as well as surrounding areas.
For more about Dane Austin Design, click here: https://daneaustindesign.com/
To learn more about this project, click here:
https://daneaustindesign.com/logan-townhouse
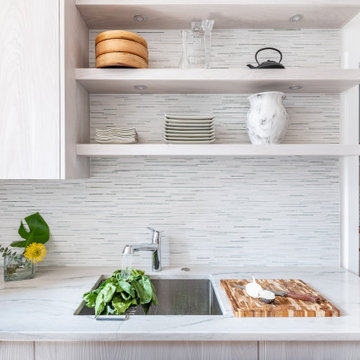
LIght and Airy small space kitchen. Tiny kitchens. Melamine cabinets, Ming green tile, White Maccabeus counter tops, slide in range, panel appliances

Photo by Kati Mallory.
Cette photo montre une petite cuisine ouverte encastrable chic en L avec un évier 1 bac, un placard à porte plane, des portes de placard blanches, un plan de travail en stéatite, une crédence blanche, une crédence en marbre, sol en béton ciré, îlot, un sol gris et un plan de travail vert.
Cette photo montre une petite cuisine ouverte encastrable chic en L avec un évier 1 bac, un placard à porte plane, des portes de placard blanches, un plan de travail en stéatite, une crédence blanche, une crédence en marbre, sol en béton ciré, îlot, un sol gris et un plan de travail vert.
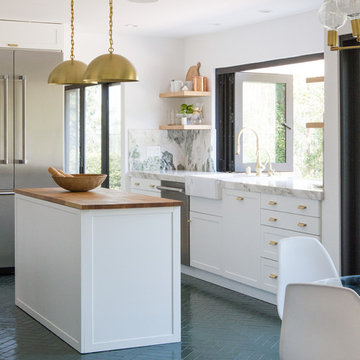
Designed by Sarah Sherman Samuel
Inspiration pour une grande cuisine design en L fermée avec un placard avec porte à panneau encastré, des portes de placard blanches, plan de travail en marbre, une crédence multicolore, une crédence en marbre, un électroménager en acier inoxydable, un sol en brique, îlot, un sol vert et un plan de travail vert.
Inspiration pour une grande cuisine design en L fermée avec un placard avec porte à panneau encastré, des portes de placard blanches, plan de travail en marbre, une crédence multicolore, une crédence en marbre, un électroménager en acier inoxydable, un sol en brique, îlot, un sol vert et un plan de travail vert.

A mix of white painted and stained walnut cabinetry, with brass accents in the hardware and lighting - make this kitchen the showstopper in the house. Cezanne quartzite brings in color and movement to the countertops, and the brass mosaic backsplash adds texture and great visual interest to the walls.

Design, Fabrication, Install and Photography by MacLaren Kitchen and Bath
Cabinetry: Centra/Mouser Square Inset style. Coventry Doors/Drawers and select Slab top drawers. Semi-Custom Cabinetry, mouldings and hardware installed by MacLaren and adjusted onsite.
Decorative Hardware: Jeffrey Alexander/Florence Group Cups and Knobs
Backsplash: Handmade Subway Tile in Crackled Ice with Custom ledge and frame installed in Sea Pearl Quartzite
Countertops: Sea Pearl Quartzite with a Half-Round-Over Edge
Sink: Blanco Large Single Bowl in Metallic Gray
Extras: Modified wooden hood frame, Custom Doggie Niche feature for dog platters and treats drawer, embellished with a custom Corian dog-bone pull.
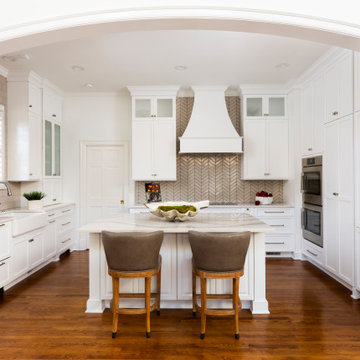
Cette image montre une grande cuisine traditionnelle avec un évier de ferme, un placard avec porte à panneau surélevé, des portes de placard blanches, une crédence blanche, une crédence en mosaïque, un électroménager en acier inoxydable, parquet clair, îlot, un sol beige et un plan de travail vert.
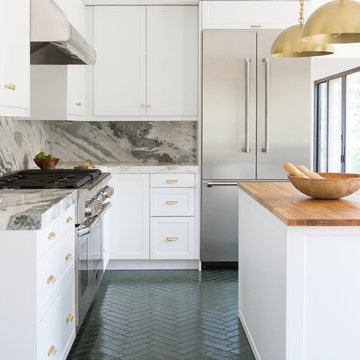
Designed by Sarah Sherman Samuel
Cette image montre une grande cuisine design en L fermée avec un placard avec porte à panneau encastré, des portes de placard blanches, plan de travail en marbre, une crédence multicolore, une crédence en marbre, un électroménager en acier inoxydable, un sol en brique, îlot, un sol vert et un plan de travail vert.
Cette image montre une grande cuisine design en L fermée avec un placard avec porte à panneau encastré, des portes de placard blanches, plan de travail en marbre, une crédence multicolore, une crédence en marbre, un électroménager en acier inoxydable, un sol en brique, îlot, un sol vert et un plan de travail vert.
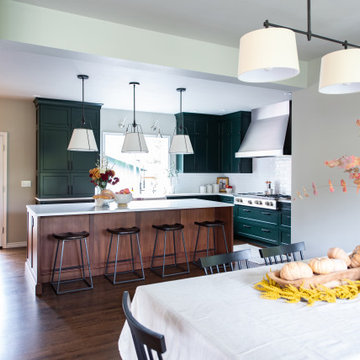
Cette photo montre une cuisine américaine encastrable chic en L de taille moyenne avec un évier de ferme, un placard à porte shaker, des portes de placards vertess, une crédence blanche, une crédence en carrelage métro, parquet foncé, îlot, un sol marron, un plan de travail vert et un plan de travail en quartz modifié.
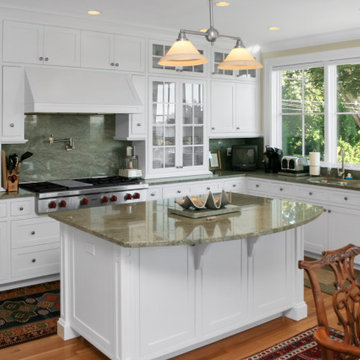
Shingle style waterfront cottage
Inspiration pour une cuisine américaine encastrable traditionnelle en U de taille moyenne avec un évier encastré, un placard avec porte à panneau encastré, des portes de placard blanches, un plan de travail en granite, une crédence verte, une crédence en granite, un sol en bois brun, îlot, un sol marron et un plan de travail vert.
Inspiration pour une cuisine américaine encastrable traditionnelle en U de taille moyenne avec un évier encastré, un placard avec porte à panneau encastré, des portes de placard blanches, un plan de travail en granite, une crédence verte, une crédence en granite, un sol en bois brun, îlot, un sol marron et un plan de travail vert.
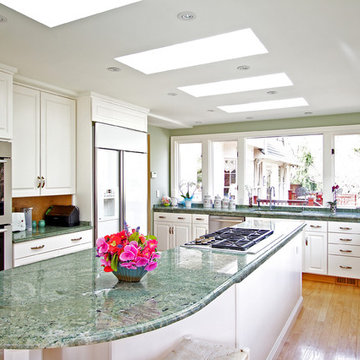
Desiree Henderson
Inspiration pour une cuisine traditionnelle en U de taille moyenne et fermée avec un placard avec porte à panneau surélevé, des portes de placard blanches, un plan de travail en granite, parquet clair, îlot, un évier 2 bacs, un électroménager en acier inoxydable, un sol marron et un plan de travail vert.
Inspiration pour une cuisine traditionnelle en U de taille moyenne et fermée avec un placard avec porte à panneau surélevé, des portes de placard blanches, un plan de travail en granite, parquet clair, îlot, un évier 2 bacs, un électroménager en acier inoxydable, un sol marron et un plan de travail vert.
Idées déco de cuisines blanches avec un plan de travail vert
1