Idées déco de cuisines beiges et blanches avec une crédence en carreau de porcelaine
Trier par :
Budget
Trier par:Populaires du jour
1 - 20 sur 69 photos
1 sur 3

Idée de décoration pour une grande cuisine beige et blanche design en U avec un évier encastré, un placard avec porte à panneau encastré, une crédence blanche, un électroménager en acier inoxydable, parquet foncé, îlot, un sol marron, un plan de travail beige, des portes de placard beiges, un plan de travail en quartz, une crédence en carreau de porcelaine et fenêtre au-dessus de l'évier.
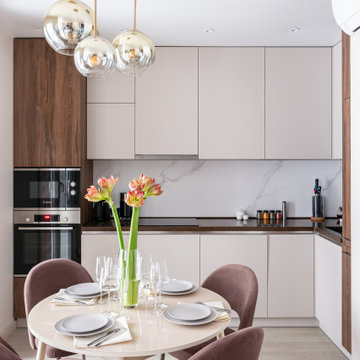
Cette image montre une cuisine américaine encastrable, bicolore et beige et blanche design en L de taille moyenne avec un évier encastré, un placard à porte plane, des portes de placard beiges, une crédence blanche, une crédence en carreau de porcelaine, un sol beige et un plan de travail marron.
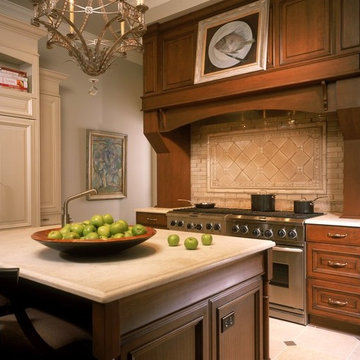
Artwork updates this kitchen, in part because it is displayed along the upper ledge of the wooden components that frame the backsplash in this transitional kitchen.
Chris Little Photography
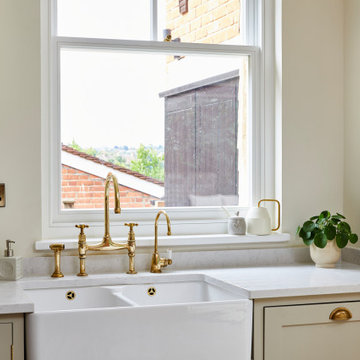
Photo by Chris Snook
Réalisation d'une cuisine ouverte encastrable et beige et blanche tradition en L de taille moyenne avec un évier de ferme, un placard à porte shaker, des portes de placard grises, plan de travail en marbre, une crédence beige, une crédence en carreau de porcelaine, un sol en calcaire, îlot, un sol beige et un plan de travail gris.
Réalisation d'une cuisine ouverte encastrable et beige et blanche tradition en L de taille moyenne avec un évier de ferme, un placard à porte shaker, des portes de placard grises, plan de travail en marbre, une crédence beige, une crédence en carreau de porcelaine, un sol en calcaire, îlot, un sol beige et un plan de travail gris.
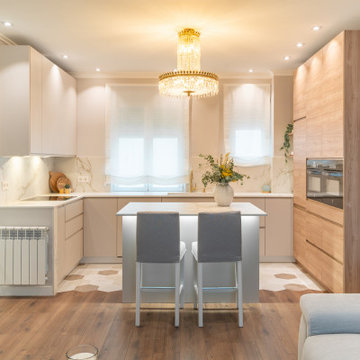
Idée de décoration pour une cuisine américaine beige et blanche tradition en U de taille moyenne avec un évier encastré, un placard à porte plane, des portes de placard beiges, plan de travail carrelé, une crédence blanche, une crédence en carreau de porcelaine, un électroménager noir, un sol en carrelage de céramique, îlot, un sol beige et un plan de travail blanc.

Download our free ebook, Creating the Ideal Kitchen. DOWNLOAD NOW
The homeowners came to us looking to update the kitchen in their historic 1897 home. The home had gone through an extensive renovation several years earlier that added a master bedroom suite and updates to the front façade. The kitchen however was not part of that update and a prior 1990’s update had left much to be desired. The client is an avid cook, and it was just not very functional for the family.
The original kitchen was very choppy and included a large eat in area that took up more than its fair share of the space. On the wish list was a place where the family could comfortably congregate, that was easy and to cook in, that feels lived in and in check with the rest of the home’s décor. They also wanted a space that was not cluttered and dark – a happy, light and airy room. A small powder room off the space also needed some attention so we set out to include that in the remodel as well.
See that arch in the neighboring dining room? The homeowner really wanted to make the opening to the dining room an arch to match, so we incorporated that into the design.
Another unfortunate eyesore was the state of the ceiling and soffits. Turns out it was just a series of shortcuts from the prior renovation, and we were surprised and delighted that we were easily able to flatten out almost the entire ceiling with a couple of little reworks.
Other changes we made were to add new windows that were appropriate to the new design, which included moving the sink window over slightly to give the work zone more breathing room. We also adjusted the height of the windows in what was previously the eat-in area that were too low for a countertop to work. We tried to keep an old island in the plan since it was a well-loved vintage find, but the tradeoff for the function of the new island was not worth it in the end. We hope the old found a new home, perhaps as a potting table.
Designed by: Susan Klimala, CKD, CBD
Photography by: Michael Kaskel
For more information on kitchen and bath design ideas go to: www.kitchenstudio-ge.com

The outer kitchen wall with an exterior door, custom china cabinet, and butler kitchen in background
Photo by Ashley Avila Photography
Cette photo montre une cuisine ouverte parallèle et beige et blanche avec un évier encastré, un placard à porte affleurante, des portes de placard blanches, un plan de travail en quartz modifié, une crédence beige, une crédence en carreau de porcelaine, parquet clair, 2 îlots, un sol beige, un plan de travail beige et un plafond décaissé.
Cette photo montre une cuisine ouverte parallèle et beige et blanche avec un évier encastré, un placard à porte affleurante, des portes de placard blanches, un plan de travail en quartz modifié, une crédence beige, une crédence en carreau de porcelaine, parquet clair, 2 îlots, un sol beige, un plan de travail beige et un plafond décaissé.
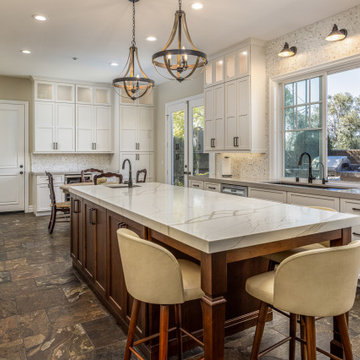
This estate home in Coastal Encinitas was redesigned and remodeled in 2022 by Classic Home Improvements. The lighting is spectacular in this home with sconces, pendants, and canned lights - making the space extremely bright and welcoming. This large kitchen island with seating plus an additional eating area makes it great for entertaining!
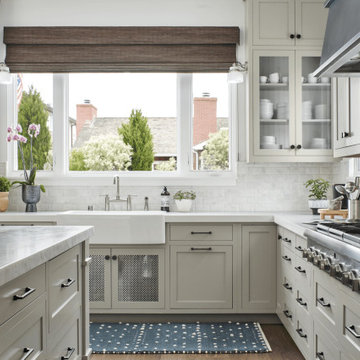
Cette image montre une grande arrière-cuisine beige et blanche marine en L avec un évier encastré, un placard avec porte à panneau encastré, des portes de placard beiges, un plan de travail en quartz modifié, une crédence blanche, une crédence en carreau de porcelaine, un électroménager en acier inoxydable, un sol en bois brun, îlot, un sol marron, un plan de travail blanc, un plafond voûté et fenêtre au-dessus de l'évier.
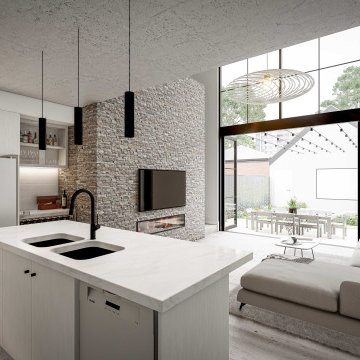
The focal point of the client's brief centred around the living requirements of a single individual, adopting the apartment lifestyle within a suburban context.
– DGK Architects
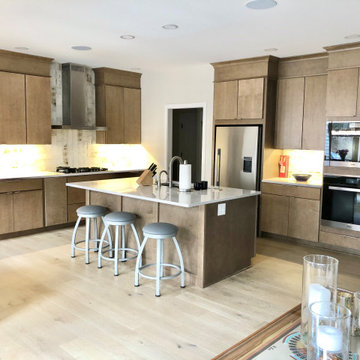
This is the working kitchen designed for cooking! High-end appliances, large island, zones, and everything accessible makes this kitchen work. This clean, contemporary look lets the four interior elements speak-wood floor, wood cabinets, quartz tops, and tile backsplash. No rugs, fancy stools, pendant lights, or even cabinet hardware to distract.
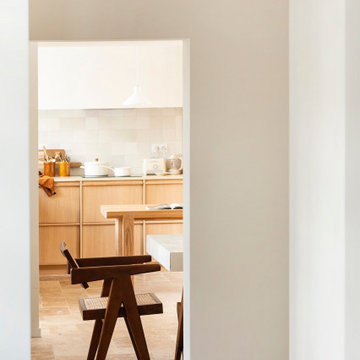
Cette image montre une grande cuisine ouverte beige et blanche nordique en L et bois clair avec un évier encastré, un placard à porte plane, un plan de travail en béton, une crédence blanche, une crédence en carreau de porcelaine, un électroménager en acier inoxydable, un sol en travertin, îlot, un sol beige, un plan de travail beige, poutres apparentes et fenêtre au-dessus de l'évier.
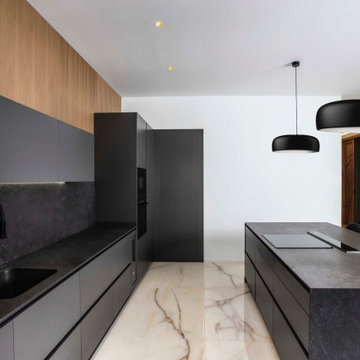
Cette photo montre une grande cuisine ouverte beige et blanche moderne avec un évier encastré, un placard à porte plane, des portes de placard grises, plan de travail carrelé, une crédence grise, une crédence en carreau de porcelaine, un électroménager noir, un sol en carrelage de porcelaine, îlot, un sol blanc et un plan de travail gris.
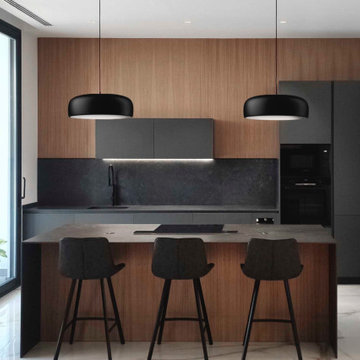
Idée de décoration pour une grande cuisine ouverte beige et blanche minimaliste avec un évier encastré, un placard à porte plane, des portes de placard grises, plan de travail carrelé, une crédence grise, une crédence en carreau de porcelaine, un électroménager noir, un sol en carrelage de porcelaine, îlot, un sol blanc et un plan de travail gris.
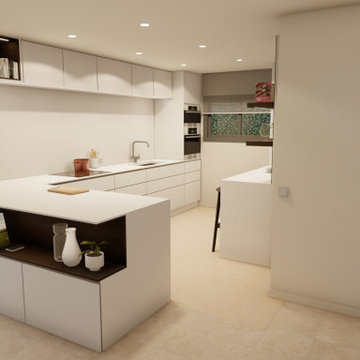
Cocina originalmente cerrada, oscura y con poca capacidad de mueble, se derriba para conectar a salón y se crea un baño cortesía por necesidad del cliente. El diseño es una cocina sin tirador, apertura gola, acabado mueble lacado en mate y encimeras porcelanicas. Jugamos con maderas en Olmo teñido para paneles y hornacinas a modo de contrastar y conseguir así un punto de calidez. La luz led bajo mueble y estantes es detalle final para jugar con el ambiente y temperaturas acogedoras.
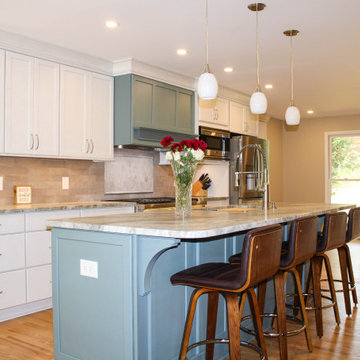
Shot of the entire kitchen.
Réalisation d'une grande cuisine américaine linéaire et beige et blanche craftsman avec un évier encastré, un placard à porte shaker, des portes de placard blanches, un plan de travail en granite, une crédence multicolore, une crédence en carreau de porcelaine, un électroménager en acier inoxydable, un sol en bois brun, îlot, un sol marron et un plan de travail multicolore.
Réalisation d'une grande cuisine américaine linéaire et beige et blanche craftsman avec un évier encastré, un placard à porte shaker, des portes de placard blanches, un plan de travail en granite, une crédence multicolore, une crédence en carreau de porcelaine, un électroménager en acier inoxydable, un sol en bois brun, îlot, un sol marron et un plan de travail multicolore.
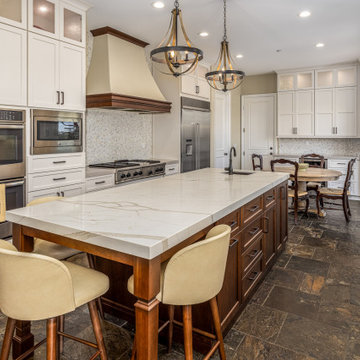
This large u-shaped kitchen remodel was part of a multiple-room remodel in an estate home located in Encinitas, CA. The design and remodel feature two-toned cabinets with two globe pendant lights over the cherrywood island and a white quartz countertop. The custom chimney hood mold pairs perfectly with the island for a balanced mix of cherrywood and marshmallow cream cabinets.
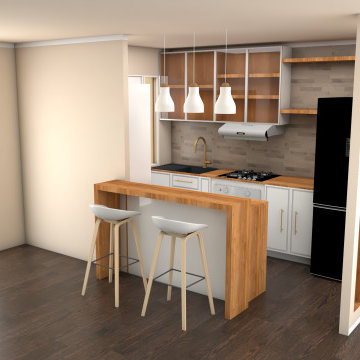
En esta asesoría de diseño y decoración online, la clienta deseaba delimitar el acceso al departamento con un muro decorativo y potenciar el área de la cocina con una isla útil para cocinar y comer y que se integrara bien al living comedor, se llevó a cabo mediante dos propuestas, una con un estilo contemporáneo y minimalista y el otro con un estilo farmhouse. Ambos son muy versátiles y permiten darle carácter a este nuevo departamento.
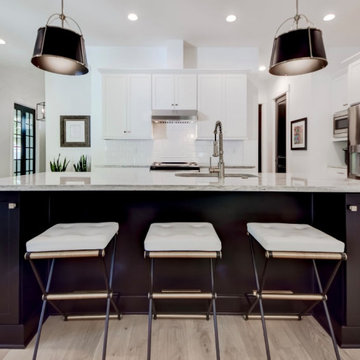
Réalisation d'une grande cuisine bicolore et beige et blanche champêtre avec un évier encastré, un placard à porte shaker, un plan de travail en granite, une crédence blanche, une crédence en carreau de porcelaine, un électroménager en acier inoxydable, parquet clair, îlot, un sol marron et un plan de travail blanc.
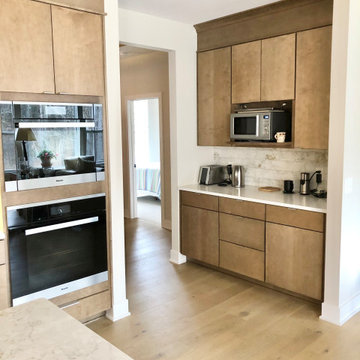
Entering the kitchen from the entry, you see this auxiliary kitchen space which my clients chose to design as a breakfast/snack/drink zone away from the working kitchen.
Idées déco de cuisines beiges et blanches avec une crédence en carreau de porcelaine
1