Idées déco de cuisines beiges et blanches
Trier par :
Budget
Trier par:Populaires du jour
101 - 120 sur 1 347 photos
1 sur 2
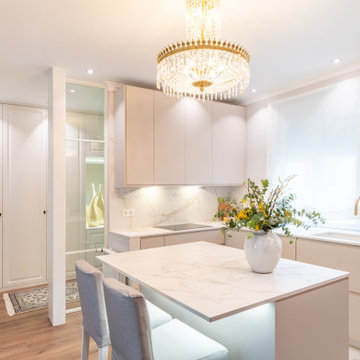
Idée de décoration pour une cuisine américaine beige et blanche tradition en U de taille moyenne avec un évier encastré, un placard à porte plane, des portes de placard beiges, plan de travail carrelé, une crédence blanche, une crédence en carreau de porcelaine, un électroménager noir, un sol en carrelage de céramique, îlot, un sol beige et un plan de travail blanc.

Idées déco pour une petite cuisine ouverte encastrable et beige et blanche classique en U avec un évier de ferme, un placard à porte affleurante, des portes de placard blanches, une crédence grise, une crédence en céramique, un sol en carrelage de porcelaine, une péninsule, un sol marron et un plan de travail marron.
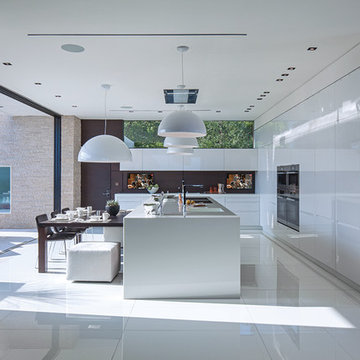
Laurel Way Beverly Hills modern open plan all-white kitchen
Idées déco pour une très grande cuisine ouverte beige et blanche moderne en L avec un placard à porte plane, des portes de placard blanches, un électroménager en acier inoxydable, îlot, un sol blanc, un plan de travail blanc et un plafond décaissé.
Idées déco pour une très grande cuisine ouverte beige et blanche moderne en L avec un placard à porte plane, des portes de placard blanches, un électroménager en acier inoxydable, îlot, un sol blanc, un plan de travail blanc et un plafond décaissé.

Exemple d'une cuisine ouverte parallèle et beige et blanche bord de mer de taille moyenne avec un évier encastré, un placard à porte plane, des portes de placard beiges, un plan de travail en quartz modifié, un électroménager noir, sol en stratifié, une péninsule, un sol beige et un plan de travail beige.
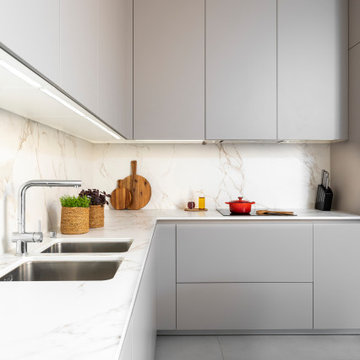
La transformation de la cuisine est sans doute l'un des postes les plus spectaculaires de la rénovation de cet appartement. Dans la tradition des habitations haussmanniennes, la pièce était située à l'arrière de la résidence, l'une des parties les plus sombres et les moins visibles. Toutefois, après l'intervention, la cuisine se révèle être un espace confortable, lumineux et accueillant, qui est non seulement très pratique pour travailler, mais qui invite également à profiter de moments de loisirs.
Elle a été meublée avec un modèle FINE Cachemire de Santos qui, avec ses lignes épurées, ses façades lisses et ses finitions claires, contribue à créer une ambiance épurée et sereine qui transmet une sensation d'espace.
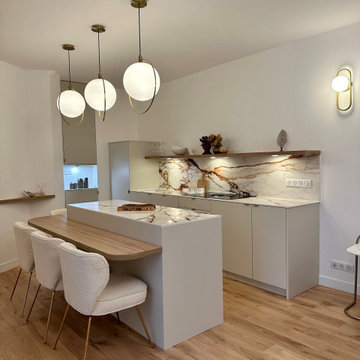
Rénovation totale d'un appartement Parisien de 45m2.
Cette image montre une cuisine ouverte beige et blanche design de taille moyenne avec un évier encastré et îlot.
Cette image montre une cuisine ouverte beige et blanche design de taille moyenne avec un évier encastré et îlot.

Idée de décoration pour une cuisine ouverte beige et blanche et encastrable minimaliste en U de taille moyenne avec un plan de travail en bois, un évier encastré, un placard à porte affleurante, des portes de placard beiges, une crédence blanche, une crédence en céramique, un sol en carrelage de céramique, aucun îlot, un sol noir et un plan de travail beige.
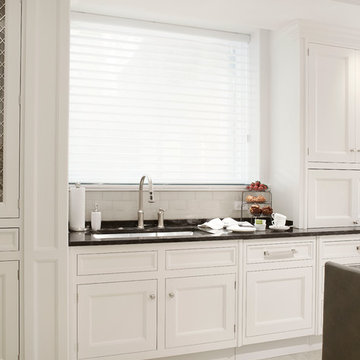
Crisp white kitchen with black counters
Werner Straube Photography
Inspiration pour une grande cuisine américaine beige et blanche traditionnelle avec un évier 2 bacs, un placard avec porte à panneau encastré, des portes de placard blanches, un plan de travail en granite, une crédence blanche, une crédence en carrelage métro, un électroménager en acier inoxydable, un sol en calcaire, îlot, un sol beige, plan de travail noir et un plafond à caissons.
Inspiration pour une grande cuisine américaine beige et blanche traditionnelle avec un évier 2 bacs, un placard avec porte à panneau encastré, des portes de placard blanches, un plan de travail en granite, une crédence blanche, une crédence en carrelage métro, un électroménager en acier inoxydable, un sol en calcaire, îlot, un sol beige, plan de travail noir et un plafond à caissons.
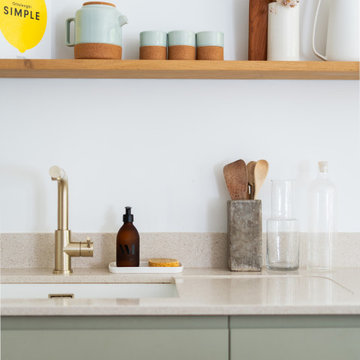
La cuisine ouverte sur la salle à manger nous laisse sans voix par tant de beauté. L’association des façades « Seed » signées Bocklip et du plan de travail silestone, au chêne de l’étagère murale élégamment décorée, nous plonge dans une atmosphère particulièrement douce et nous donne envie de nous réunir pour cuisiner.
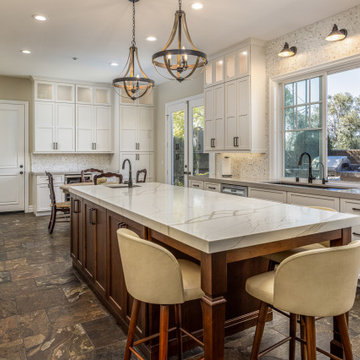
This estate home in Coastal Encinitas was redesigned and remodeled in 2022 by Classic Home Improvements. The lighting is spectacular in this home with sconces, pendants, and canned lights - making the space extremely bright and welcoming. This large kitchen island with seating plus an additional eating area makes it great for entertaining!

This classic Tudor home in Oakland was given a modern makeover with an interplay of soft and vibrant color, bold patterns, and sleek furniture. The classic woodwork and built-ins of the original house were maintained to add a gorgeous contrast to the modern decor.
Designed by Oakland interior design studio Joy Street Design. Serving Alameda, Berkeley, Orinda, Walnut Creek, Piedmont, and San Francisco.
For more about Joy Street Design, click here: https://www.joystreetdesign.com/
To learn more about this project, click here:
https://www.joystreetdesign.com/portfolio/oakland-tudor-home-renovation
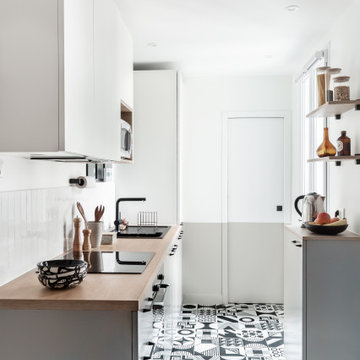
Cette photo montre une cuisine ouverte encastrable et beige et blanche moderne en U de taille moyenne avec un évier encastré, un placard à porte affleurante, des portes de placard beiges, un plan de travail en bois, une crédence blanche, une crédence en céramique, un sol en carrelage de céramique, aucun îlot, un sol noir et un plan de travail beige.
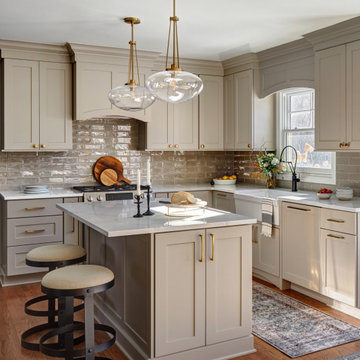
Download our free ebook, Creating the Ideal Kitchen. DOWNLOAD NOW
This family from Wheaton was ready to remodel their kitchen, dining room and powder room. The project didn’t call for any structural or space planning changes but the makeover still had a massive impact on their home. The homeowners wanted to change their dated 1990’s brown speckled granite and light maple kitchen. They liked the welcoming feeling they got from the wood and warm tones in their current kitchen, but this style clashed with their vision of a deVOL type kitchen, a London-based furniture company. Their inspiration came from the country homes of the UK that mix the warmth of traditional detail with clean lines and modern updates.
To create their vision, we started with all new framed cabinets with a modified overlay painted in beautiful, understated colors. Our clients were adamant about “no white cabinets.” Instead we used an oyster color for the perimeter and a custom color match to a specific shade of green chosen by the homeowner. The use of a simple color pallet reduces the visual noise and allows the space to feel open and welcoming. We also painted the trim above the cabinets the same color to make the cabinets look taller. The room trim was painted a bright clean white to match the ceiling.
In true English fashion our clients are not coffee drinkers, but they LOVE tea. We created a tea station for them where they can prepare and serve tea. We added plenty of glass to showcase their tea mugs and adapted the cabinetry below to accommodate storage for their tea items. Function is also key for the English kitchen and the homeowners. They requested a deep farmhouse sink and a cabinet devoted to their heavy mixer because they bake a lot. We then got rid of the stovetop on the island and wall oven and replaced both of them with a range located against the far wall. This gives them plenty of space on the island to roll out dough and prepare any number of baked goods. We then removed the bifold pantry doors and created custom built-ins with plenty of usable storage for all their cooking and baking needs.
The client wanted a big change to the dining room but still wanted to use their own furniture and rug. We installed a toile-like wallpaper on the top half of the room and supported it with white wainscot paneling. We also changed out the light fixture, showing us once again that small changes can have a big impact.
As the final touch, we also re-did the powder room to be in line with the rest of the first floor. We had the new vanity painted in the same oyster color as the kitchen cabinets and then covered the walls in a whimsical patterned wallpaper. Although the homeowners like subtle neutral colors they were willing to go a bit bold in the powder room for something unexpected. For more design inspiration go to: www.kitchenstudio-ge.com
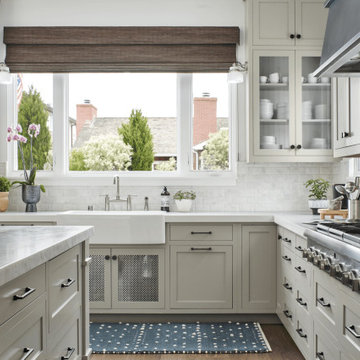
Cette image montre une grande arrière-cuisine beige et blanche marine en L avec un évier encastré, un placard avec porte à panneau encastré, des portes de placard beiges, un plan de travail en quartz modifié, une crédence blanche, une crédence en carreau de porcelaine, un électroménager en acier inoxydable, un sol en bois brun, îlot, un sol marron, un plan de travail blanc, un plafond voûté et fenêtre au-dessus de l'évier.
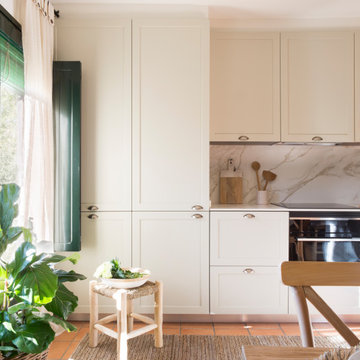
La luz natural también juega un papel importante en esta idea y la suerte es que toda la casa disfruta de ella, dado que tiene ventanas y balconeras por ambos extremos, lo que facilita la luminosidad durante todo el día. Tinda’s Project utiliza cortinas vaporosas de lino y algodón en un blanco roto para tamizar dicha luz sin restarle paso.
Porque las vistas al jardín o al entorno natural del pueblo forman parte del encanto de la casa y, a modo de guiño, todas las carpinterías y sus respectivas persianas enrollables exteriores tradicionales se eligieron en color verde, la única licencia cromática más subida de tono que destaca en el conjunto y que está más que justificada.
Muebles de cocina a medida, de Cocinas Palafrugell. Pavimento de toba catalana original. Horno, de Electrolux. Tablas de cortar y cesto de fibra con planta natural, de India&Pacific. Alfombra, de Hamid Alfombras.
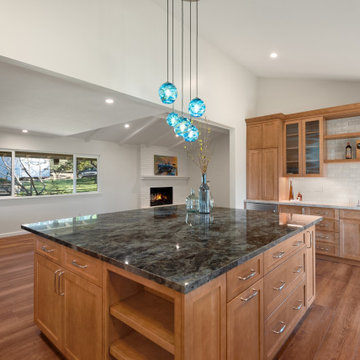
While the all-white kitchens will probably never go out of style, these San Jose natives wanted natural elements with some pops of color and took the opportunity to really make their home their own. A vaulted ceiling accentuates the spacious design and opens the space for a grand island topped with an exotic Lemurian Blue countertop provides an abundant work surface and offers seating around two sides. Shades of blue dance of the exquisite custom made hanging blue light pendent that brings in that wow factor.
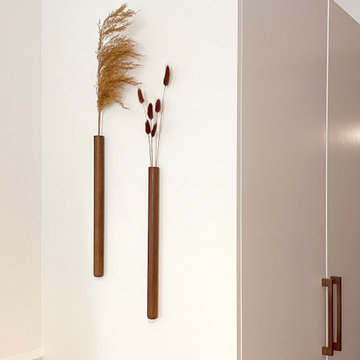
Idées déco pour une cuisine ouverte parallèle, haussmannienne et beige et blanche classique en bois brun de taille moyenne avec un évier encastré, un placard à porte affleurante, un plan de travail en surface solide, une crédence beige, un électroménager noir, parquet clair et un plan de travail beige.
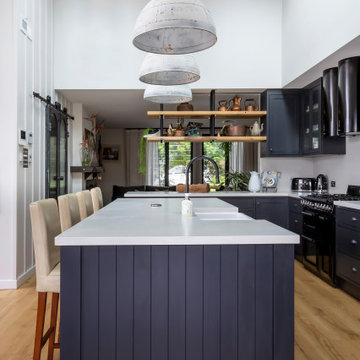
Idée de décoration pour une grande cuisine ouverte beige et blanche tradition en L avec un évier de ferme, un placard à porte shaker, des portes de placard noires, un plan de travail en quartz modifié, une crédence blanche, une crédence en quartz modifié, un électroménager noir, parquet clair, îlot, un plan de travail blanc et un plafond voûté.
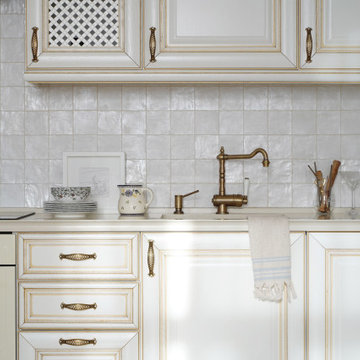
Cette photo montre une petite cuisine américaine linéaire et beige et blanche chic avec un évier de ferme, un placard avec porte à panneau encastré, des portes de placard blanches, un plan de travail en quartz modifié, une crédence blanche, une crédence en carreau de ciment, un électroménager de couleur, aucun îlot et un plan de travail beige.
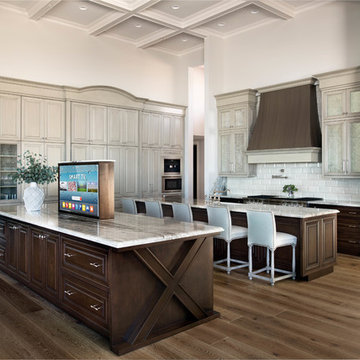
There is abundant storage in this kitchen. It offers a wall of decorative cabinetry and two islands. The wall of kitchen cabinets include a door into a large walk-in pantry. The pantry is located behind the cabinetry’s façade and is a fun surprise for visitors. Antique, mirrored glass-door cabinets flank the kitchen hood and a pop-up television raises from front island’s quartzite countertop when the cook or guests want to engage.
Idées déco de cuisines beiges et blanches
6