Idées déco de cuisines blanches et bois avec un électroménager en acier inoxydable
Trier par :
Budget
Trier par:Populaires du jour
1 - 20 sur 3 242 photos
1 sur 3
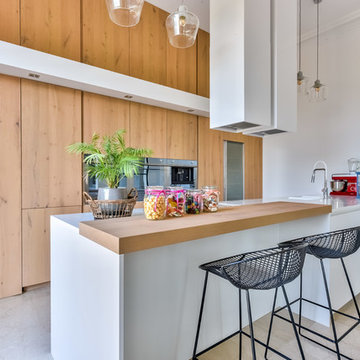
Cette image montre une grande cuisine blanche et bois design en bois clair avec un plan de travail en surface solide, un plan de travail blanc, un évier 1 bac, un placard à porte plane, un électroménager en acier inoxydable, une péninsule et un sol gris.

Samer et Richard, nous ont contacté pour la rénovation totale de leur appartement de 69 m2, situé dans le 16 ème arrondissement de Paris.
Dans la pièce de vie, nous avons clarifié les usages. La cuisine a été réagencé, cela nous a permis d'ajouter un bureau, conformément au désir des clients.
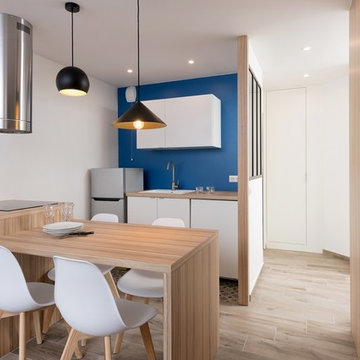
Sabine Serrad
Exemple d'une cuisine américaine parallèle et blanche et bois tendance avec un évier posé, un placard à porte plane, des portes de placard blanches, un plan de travail en bois, une crédence bleue, un électroménager en acier inoxydable, parquet clair, une péninsule, un sol beige et un plan de travail beige.
Exemple d'une cuisine américaine parallèle et blanche et bois tendance avec un évier posé, un placard à porte plane, des portes de placard blanches, un plan de travail en bois, une crédence bleue, un électroménager en acier inoxydable, parquet clair, une péninsule, un sol beige et un plan de travail beige.

Cuisine style campagne chic un peu British
Réalisation d'une cuisine ouverte bicolore et blanche et bois champêtre en L de taille moyenne avec un évier de ferme, un placard à porte vitrée, des portes de placard bleues, un plan de travail en bois, une crédence blanche, une crédence en céramique, un électroménager en acier inoxydable, parquet clair, aucun îlot, un sol marron et un plan de travail marron.
Réalisation d'une cuisine ouverte bicolore et blanche et bois champêtre en L de taille moyenne avec un évier de ferme, un placard à porte vitrée, des portes de placard bleues, un plan de travail en bois, une crédence blanche, une crédence en céramique, un électroménager en acier inoxydable, parquet clair, aucun îlot, un sol marron et un plan de travail marron.

Modern luxury black and white kitchen by darash design, custom snow white high gloss lacquered no-handles cabinets with railings, covered refrigerator, paneled stainless steel appliances, black granite countertop kitchen island, wood floors and stainless steel undermount sink, high arc faucet, lightings, black lamp light fixtures, and black bar stool chairs furniture.

Les propriétaires ont fait l’acquisition de ce bien pour loger leur fille, jeune étudiante en Médecine. Dans cet appartement de 32m², les murs et les sols n’étaient pas droits, l’immeuble d’en face obstruait la lumière et l’agencement global du logement laissait à désirer. Il a donc été nécessaire de tout remettre à niveau, de repenser complètement les volumes et d’optimiser au maximum les espaces tout en apportant luminosité et modernité, pour lui permettre s’y sentir bien pour recevoir sa famille et ses amis et de travailler en toute sérénité.
Dès l’entrée, le regard est instantanément attiré par les superbes menuiseries courbées qui habillent la pièce à vivre. La peinture « Vert Galane » des murs de l’entrée font écho au « Vert Palatino » des niches de la bibliothèque.
Dans le renfoncement gauche de cette petite entrée feutrée, se trouve une salle d’eau compacte pensée dans un esprit fonctionnel et coloré. On aime son atmosphère provençale apportée par le carrelage et la faïence effet zellige, couleur terre cuite.
Le séjour épuré et légèrement coloré a été optimisé pour accueillir famille et amis. Les bibliothèques encastrées et courbées ont été réalisées sur mesure par notre menuisier et permettent d’ajouter du rangement tout en apportant une touche graphique et résolument chaleureuse. Notre architecte a également opté pour une cuisine IKEA linéaire et fonctionnelle, pour gagner en surface. Le plan de travail en bouleau, pensé tel une niche a lui aussi été réalisé sur mesure et fait écho au mobilier de la pièce de vie.
Enfin dans la chambre à coucher, l’impressionnant travail de menuiseries se poursuit. L’agencement de l’espace a été pensé dans les moindres détails : tête de lit, dressing, niches avec étagères et même coin bureau ; tout y est !

This beautiful Mediterranean - Santa Barbara home has stunning bones, but needed a refresh on some of the finishes. Although we wanted to keep a Spanish feel, we didn't want Mexican tile everywhere. The kitchen received new tile on the backsplash, counter tops, copper sinks and cabinet hardware. The wood floor that runs through out the home replaced the exiting Saltillo tile. The cooking alcove for the range top was dated and arched. We opened up the arch to a more modern square. This gave the space more room. We added new tile that still has a Spanish feel, but a bit more contemporary. The fireplace in the adjoining great room received a new façade with a teal colored aged tile. This updated the space and popped a bit of color in the room.

This design involved a renovation and expansion of the existing home. The result is to provide for a multi-generational legacy home. It is used as a communal spot for gathering both family and work associates for retreats. ADA compliant.
Photographer: Zeke Ruelas

VISTA DEL LIVING Y DINING DESDE LA BARRA DE DESAYUNO EN MADERA DE ROBLE A MEDIDA. EN ESTA VISTA DESTACA LA ILUMINACIÓN TANTO TECNICA COMO DECORATIVA Y EL FRENTE DE LA TV, CON UN MUEBLE SUSPENDIDO DE 3 MTR

We love the mix of the patterned tile for warmth and texture with the cleanliness of the white quartz! The two are separated by a shallow quartz shelf that gives a great finishing touch.

Idées déco pour une cuisine ouverte linéaire et blanche et bois contemporaine de taille moyenne avec un évier intégré, un placard à porte plane, des portes de placard blanches, un plan de travail en surface solide, une crédence grise, une crédence en carreau de porcelaine, un électroménager en acier inoxydable, un sol en carrelage de porcelaine, îlot, un sol gris et un plan de travail beige.

This traditional kitchen balances decorative details with elegance, to create a timeless design that feels luxurious and highly functional.
Réalisation d'une grande cuisine blanche et bois tradition en U et bois vieilli fermée avec un évier posé, un placard à porte shaker, un plan de travail en quartz modifié, une crédence beige, une crédence en céramique, un électroménager en acier inoxydable, îlot, un sol blanc, un plan de travail beige et un plafond en bois.
Réalisation d'une grande cuisine blanche et bois tradition en U et bois vieilli fermée avec un évier posé, un placard à porte shaker, un plan de travail en quartz modifié, une crédence beige, une crédence en céramique, un électroménager en acier inoxydable, îlot, un sol blanc, un plan de travail beige et un plafond en bois.
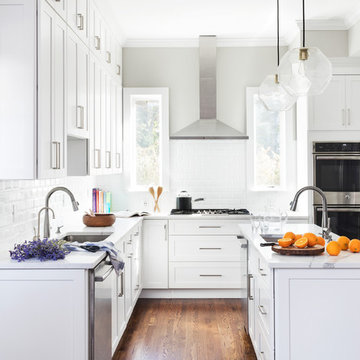
What do you do when you have a small narrow kitchen with high ceilings? you build up! in this kitchen we used every inch of space. creating a u shaped kitchen with a narrow island in the center and cabinets all the way up the 10 foot ceiling. The white shaker cabinets, white quartz counter tops and white beveled subway tiles, all help create a clean and minimalist look that does not cramp the space.
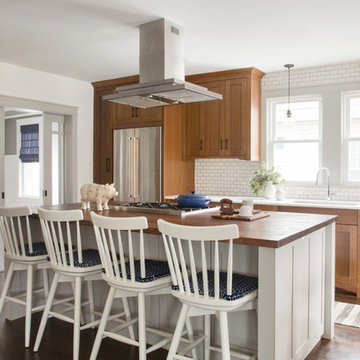
Réalisation d'une cuisine blanche et bois tradition en L et bois brun de taille moyenne avec une crédence blanche, une crédence en carrelage métro, un électroménager en acier inoxydable, parquet foncé, îlot, un sol marron, un évier 1 bac, un placard à porte shaker, un plan de travail en quartz modifié et un plan de travail blanc.

This 6,000sf luxurious custom new construction 5-bedroom, 4-bath home combines elements of open-concept design with traditional, formal spaces, as well. Tall windows, large openings to the back yard, and clear views from room to room are abundant throughout. The 2-story entry boasts a gently curving stair, and a full view through openings to the glass-clad family room. The back stair is continuous from the basement to the finished 3rd floor / attic recreation room.
The interior is finished with the finest materials and detailing, with crown molding, coffered, tray and barrel vault ceilings, chair rail, arched openings, rounded corners, built-in niches and coves, wide halls, and 12' first floor ceilings with 10' second floor ceilings.
It sits at the end of a cul-de-sac in a wooded neighborhood, surrounded by old growth trees. The homeowners, who hail from Texas, believe that bigger is better, and this house was built to match their dreams. The brick - with stone and cast concrete accent elements - runs the full 3-stories of the home, on all sides. A paver driveway and covered patio are included, along with paver retaining wall carved into the hill, creating a secluded back yard play space for their young children.
Project photography by Kmieick Imagery.
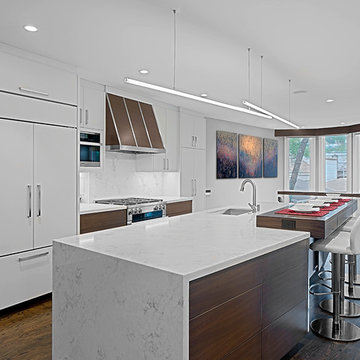
Contemporary kitchen remodel with waterfall countertop on kitchen island and push latch drawers. Norman Sizemore
Réalisation d'une grande cuisine linéaire et blanche et bois design avec un placard à porte plane, un plan de travail en quartz modifié, une crédence blanche, une crédence en dalle de pierre, un électroménager en acier inoxydable, parquet foncé, îlot, des portes de placard marrons, un sol marron, un plan de travail blanc et un évier encastré.
Réalisation d'une grande cuisine linéaire et blanche et bois design avec un placard à porte plane, un plan de travail en quartz modifié, une crédence blanche, une crédence en dalle de pierre, un électroménager en acier inoxydable, parquet foncé, îlot, des portes de placard marrons, un sol marron, un plan de travail blanc et un évier encastré.

Gil Schafer, Architect
Rita Konig, Interior Designer
Chambers & Chambers, Local Architect
Fredericka Moller, Landscape Architect
Eric Piasecki, Photographer

Exemple d'une cuisine américaine blanche et bois chic de taille moyenne avec un évier de ferme, un placard à porte shaker, des portes de placard blanches, plan de travail en marbre, une crédence blanche, une crédence en carreau de porcelaine, un électroménager en acier inoxydable, un sol en vinyl, aucun îlot, un sol marron, plan de travail noir et poutres apparentes.

Open concept kitchen - mid-sized french country l-shaped ceramic tile, gray floor and shiplap ceiling open concept kitchen idea in Austin with shaker cabinets, white cabinets, marble countertops, white backsplash, an island, a farmhouse sink, stone tile backsplash, stainless steel appliances and white countertops.
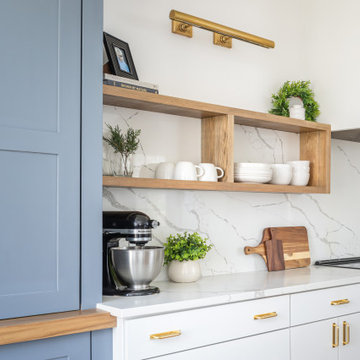
Exemple d'une cuisine ouverte blanche et bois scandinave de taille moyenne avec un évier 1 bac, un placard à porte plane, des portes de placard blanches, un plan de travail en quartz modifié, une crédence blanche, une crédence en quartz modifié, un électroménager en acier inoxydable, un sol en bois brun, îlot, un sol marron et un plan de travail blanc.
Idées déco de cuisines blanches et bois avec un électroménager en acier inoxydable
1