Idées déco de cuisines blanches et bois avec parquet foncé
Trier par :
Budget
Trier par:Populaires du jour
1 - 20 sur 353 photos
1 sur 3
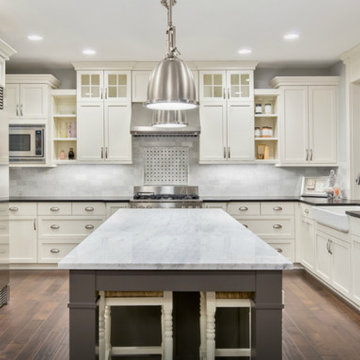
Aménagement d'une grande arrière-cuisine blanche et bois classique en U avec un évier de ferme, un placard à porte shaker, des portes de placard blanches, plan de travail en marbre, une crédence grise, un électroménager en acier inoxydable, parquet foncé, îlot, un sol marron, un plan de travail blanc et un plafond voûté.

Contemporary kitchen design, with white quartz countertops, glossy white custom cabinetry, custom brass hardware from Amuneal and custom paneled appliances, white ceilings contrasting with espresso French oak hardwood floors in Berkeley/Oakland hills.
Jonathan Mitchell Photography

The small 1950’s ranch home was featured on HGTV’s House Hunters Renovation. The episode (Season 14, Episode 9) is called: "Flying into a Renovation". Please check out The Colorado Nest for more details along with Before and After photos.
Photos by Sara Yoder.
FEATURED IN:
Fine Homebuilding
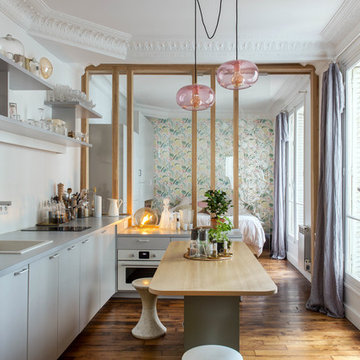
Réalisation d'une petite cuisine ouverte haussmannienne et blanche et bois nordique en L avec un placard à porte plane, des portes de placard blanches, un électroménager blanc, parquet foncé, îlot, un sol marron et un plan de travail gris.

CHALLENGE:
-Owners want easy to maintain (white) kitchen
-Must also serve as a workspace & accommodate three laptops & separate personal files
-Existing kitchen has odd, angled wall of cabinets due to configuration of stairs in foyer
SOLUTION:
-Expand space by removing wall between kitchen & dining room
-Relocate dining room into (rarely used) study
-Remove columns between kitchen & new dining
-Enlarge walk-in pantry by squaring off angles in stair wall
-Make pantry entry a camouflaged, surprising feature by creating doors out of cabinetry
-Add natural illumination with 6’ picture window
-Make ceiling one plane
-Add calculated runways of recessed LED lights on dimmers
-Lighting leads to dynamic marble back splash behind range on back wall
-New double islands & ceiling-high cabinetry quadruple previous counter & storage space
-9’ island with seating includes three workstations
-Seating island offers under counter electronics charging ports & three shelves of storage per workstation in cabinets directly in front of stools
-Behind stools, lower cabinetry provides one drawer & two pull-out shelves per workstation
-7’ prep island services 48” paneled refrigerator & 48” gas range & includes 2nd sink, 2nd dishwasher & 2nd trash/recycling station
-Wine/beverage chiller located opposite island sink
-Both sink spigots are touch-less & are fed by whole-house water filtration system
-Independent non-leaching faucet delivers purified, double-pass reverse osmosis drinking water
-Exhaust fan for gas range is hidden inside bridge of upper cabinets
-Flat, easy-to-clean, custom, stainless-steel plate frames exhaust fan
-New built-in window seat in bay window increases seating for informal dining while reducing floor space needed for table and chairs
-New configuration allows unobstructed windows & French doors to flood space with natural light & enhances views
-Open the screened porch doors to circulate fresh air throughout the home
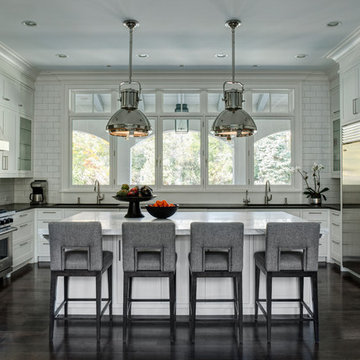
Exemple d'une grande cuisine américaine blanche et bois chic en U avec une crédence en carrelage métro, un électroménager en acier inoxydable, des portes de placard blanches, plan de travail en marbre, une crédence blanche, parquet foncé, îlot, un évier encastré, un placard à porte shaker, un sol marron, un plan de travail blanc, un plafond voûté et fenêtre au-dessus de l'évier.

Looking from the kitchen to the living room, floor to ceiling windows connect the house to the surrounding landscape. The board-formed concrete wall and stained oak emphasize natural materials and the house's connection to it's site.

Cette photo montre une grande cuisine américaine encastrable et blanche et bois chic en L avec un évier encastré, un placard à porte plane, des portes de placard blanches, un plan de travail en quartz modifié, une crédence blanche, une crédence en carrelage métro, parquet foncé, aucun îlot, un sol marron, plan de travail noir et poutres apparentes.

Open plan - Kitchen & Kitchen Island / Breakfast far with living room and feature TV wall. Ideas for small space optimisation.
Inspiration pour une petite cuisine blanche et bois design avec un placard à porte plane, des portes de placard blanches, un plan de travail en quartz, une crédence métallisée, une crédence en feuille de verre, un électroménager en acier inoxydable, parquet foncé, îlot, un sol noir et un plan de travail blanc.
Inspiration pour une petite cuisine blanche et bois design avec un placard à porte plane, des portes de placard blanches, un plan de travail en quartz, une crédence métallisée, une crédence en feuille de verre, un électroménager en acier inoxydable, parquet foncé, îlot, un sol noir et un plan de travail blanc.

Проект однокомнатной квартиры для одного человека
S = 56,6 кв. м.
Пожелания клиентки: выделенная зона спальни, много мест для хранения, в тч для горнолыжного снаряжения, место для приёма гостей.
Сделали перепланировку, объединив прихожую с зоной гостиной и выделив отдельно спальню. Максмально расположили места хранения - так в квартире всегда будет порядок, ведь у всего есть своё место.
Получился лёгкий просторный интерьер в светлых тонах с нотками современной классики.
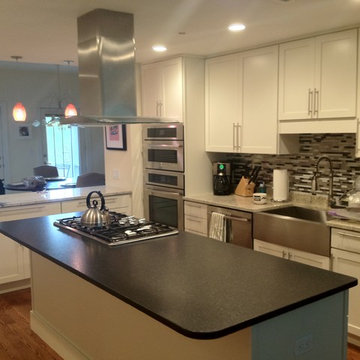
Cette image montre une grande arrière-cuisine blanche et bois design en U avec un évier de ferme, un placard avec porte à panneau encastré, des portes de placard blanches, un plan de travail en granite, une crédence multicolore, une crédence en carreau briquette, un électroménager en acier inoxydable, parquet foncé, îlot, un sol marron, un plan de travail multicolore et un plafond voûté.
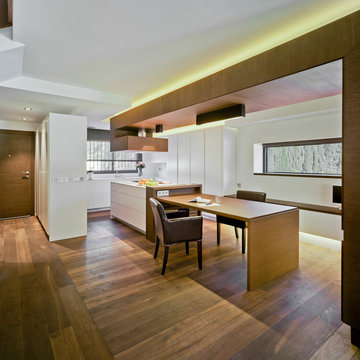
Cette photo montre une grande cuisine américaine blanche et bois moderne en U avec un placard à porte plane, des portes de placard blanches, parquet foncé, îlot et une crédence blanche.
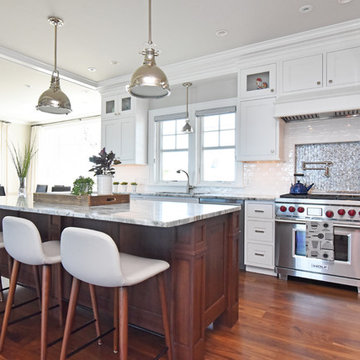
Inspiration pour une cuisine ouverte blanche et bois marine en L de taille moyenne avec un évier encastré, des portes de placard blanches, une crédence en céramique, un électroménager en acier inoxydable, parquet foncé, îlot, un sol marron, un placard avec porte à panneau encastré, un plan de travail en quartz, une crédence blanche et un plan de travail gris.
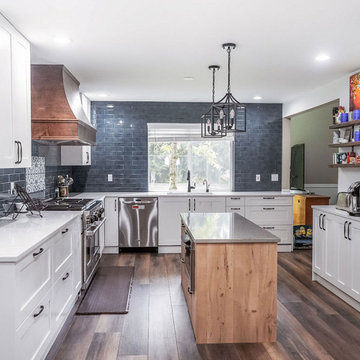
A sleek home remodel with a wood-based island in the sleek white countertop, accented with industrial hanging lights.
Cette image montre une cuisine blanche et bois traditionnelle en L fermée et de taille moyenne avec un évier encastré, des portes de placard blanches, un électroménager en acier inoxydable, parquet foncé, îlot, un sol marron, un plan de travail blanc, un plafond à caissons, un placard à porte shaker, un plan de travail en quartz, une crédence bleue et une crédence en carreau de porcelaine.
Cette image montre une cuisine blanche et bois traditionnelle en L fermée et de taille moyenne avec un évier encastré, des portes de placard blanches, un électroménager en acier inoxydable, parquet foncé, îlot, un sol marron, un plan de travail blanc, un plafond à caissons, un placard à porte shaker, un plan de travail en quartz, une crédence bleue et une crédence en carreau de porcelaine.
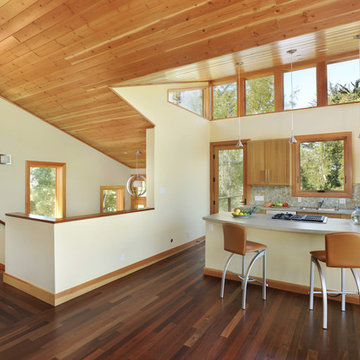
Photos by Bernard Andre
Réalisation d'une cuisine américaine linéaire et blanche et bois design en bois brun de taille moyenne avec une crédence en mosaïque, un électroménager en acier inoxydable, une crédence multicolore, un placard avec porte à panneau encastré, un plan de travail en quartz modifié, parquet foncé, îlot et un sol marron.
Réalisation d'une cuisine américaine linéaire et blanche et bois design en bois brun de taille moyenne avec une crédence en mosaïque, un électroménager en acier inoxydable, une crédence multicolore, un placard avec porte à panneau encastré, un plan de travail en quartz modifié, parquet foncé, îlot et un sol marron.
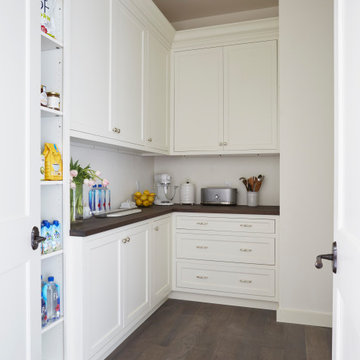
Idées déco pour une cuisine blanche et bois classique en L fermée avec un placard à porte shaker, des portes de placard blanches, un plan de travail en bois, parquet foncé, un sol marron et un plan de travail marron.
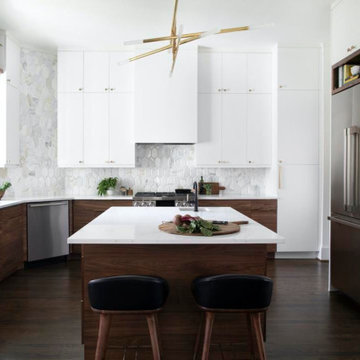
CHANTILLY - BG873
Like fine lace, Chantilly is a modern classic with feathery charcoal veins set against a crisp white background.
PATTERN: MOVEMENT VEINEDFINISH: POLISHEDCOLLECTION: BOUTIQUESLAB SIZE: JUMBO (65" X 130")
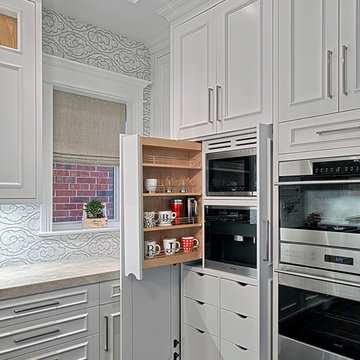
Breakfast bar has pull out cup storage next to microwave and built in coffee unit with more storage drawers underneath. Pocket doors conceal area when not in use.
All cabinetry was crafted in-house at our cabinet shop.
Need help with your home transformation? Call Benvenuti and Stein design build for full service solutions. 847.866.6868.
Norman Sizemore-Photographer
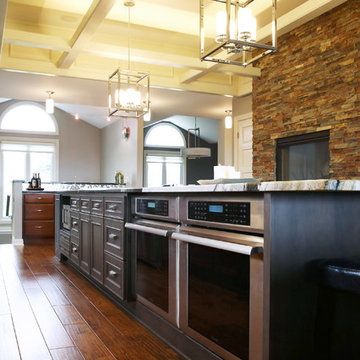
Cette photo montre une grande arrière-cuisine blanche et bois chic en U et bois foncé avec un évier encastré, un placard à porte plane, une crédence blanche, une crédence en céramique, un électroménager en acier inoxydable, parquet foncé, îlot, un sol marron, poutres apparentes, un plan de travail en granite et un plan de travail multicolore.
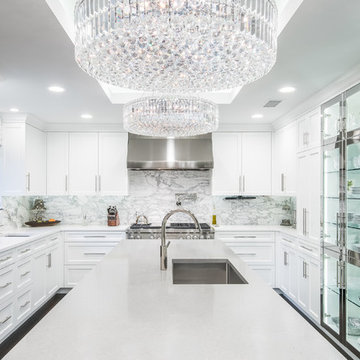
Réalisation d'une grande cuisine américaine blanche et bois design en U avec un évier encastré, des portes de placard blanches, un électroménager en acier inoxydable, îlot, un plan de travail blanc, un placard avec porte à panneau encastré, un plan de travail en quartz modifié, une crédence blanche, une crédence en marbre, parquet foncé, un sol marron et un plafond décaissé.
Idées déco de cuisines blanches et bois avec parquet foncé
1