Idées déco de cuisines blanches et bois avec une crédence multicolore
Trier par :
Budget
Trier par:Populaires du jour
1 - 20 sur 332 photos

Faire l’acquisition de surfaces sous les toits nécessite parfois une faculté de projection importante, ce qui fut le cas pour nos clients du projet Timbaud.
Initialement configuré en deux « chambres de bonnes », la réunion de ces deux dernières et l’ouverture des volumes a permis de transformer l’ensemble en un appartement deux pièces très fonctionnel et lumineux.
Avec presque 41m2 au sol (29m2 carrez), les rangements ont été maximisés dans tous les espaces avec notamment un grand dressing dans la chambre, la cuisine ouverte sur le salon séjour, et la salle d’eau séparée des sanitaires, le tout baigné de lumière naturelle avec une vue dégagée sur les toits de Paris.
Tout en prenant en considération les problématiques liées au diagnostic énergétique initialement très faible, cette rénovation allie esthétisme, optimisation et performances actuelles dans un soucis du détail pour cet appartement destiné à la location.

Perched high above the Islington Golf course, on a quiet cul-de-sac, this contemporary residential home is all about bringing the outdoor surroundings in. In keeping with the French style, a metal and slate mansard roofline dominates the façade, while inside, an open concept main floor split across three elevations, is punctuated by reclaimed rough hewn fir beams and a herringbone dark walnut floor. The elegant kitchen includes Calacatta marble countertops, Wolf range, SubZero glass paned refrigerator, open walnut shelving, blue/black cabinetry with hand forged bronze hardware and a larder with a SubZero freezer, wine fridge and even a dog bed. The emphasis on wood detailing continues with Pella fir windows framing a full view of the canopy of trees that hang over the golf course and back of the house. This project included a full reimagining of the backyard landscaping and features the use of Thermory decking and a refurbished in-ground pool surrounded by dark Eramosa limestone. Design elements include the use of three species of wood, warm metals, various marbles, bespoke lighting fixtures and Canadian art as a focal point within each space. The main walnut waterfall staircase features a custom hand forged metal railing with tuning fork spindles. The end result is a nod to the elegance of French Country, mixed with the modern day requirements of a family of four and two dogs!

Idées déco pour une cuisine ouverte blanche et bois et bicolore classique en U de taille moyenne avec un évier encastré, un placard à porte shaker, une crédence multicolore, îlot, un plan de travail blanc, des portes de placard grises, un plan de travail en quartz modifié, une crédence en carreau de ciment, un électroménager en acier inoxydable, un sol en bois brun et un sol beige.

Idées déco pour une arrière-cuisine blanche et bois bord de mer de taille moyenne avec un évier de ferme, un placard à porte shaker, des portes de placard blanches, un plan de travail en calcaire, une crédence multicolore, une crédence en carreau de porcelaine, un électroménager blanc, parquet clair, une péninsule, un sol marron, un plan de travail multicolore et un plafond décaissé.
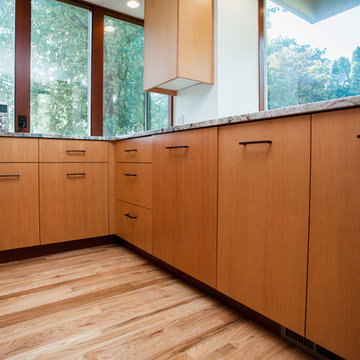
Whitney Lyons
Réalisation d'une arrière-cuisine encastrable et blanche et bois minimaliste en bois clair et U de taille moyenne avec un placard à porte plane, un évier encastré, une crédence multicolore, un sol en bois brun, aucun îlot, un sol marron et un plan de travail multicolore.
Réalisation d'une arrière-cuisine encastrable et blanche et bois minimaliste en bois clair et U de taille moyenne avec un placard à porte plane, un évier encastré, une crédence multicolore, un sol en bois brun, aucun îlot, un sol marron et un plan de travail multicolore.

Aménagement d'une cuisine parallèle et blanche et bois campagne en bois brun fermée et de taille moyenne avec un placard à porte shaker, un plan de travail en quartz modifié, une crédence multicolore, une crédence en céramique, un électroménager en acier inoxydable, aucun îlot, un sol gris, un plan de travail blanc et un plafond voûté.
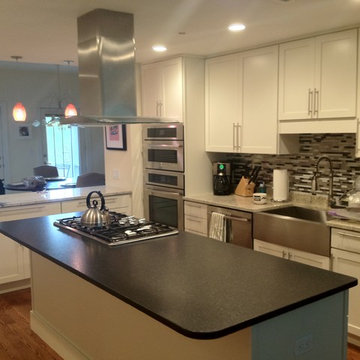
Cette image montre une grande arrière-cuisine blanche et bois design en U avec un évier de ferme, un placard avec porte à panneau encastré, des portes de placard blanches, un plan de travail en granite, une crédence multicolore, une crédence en carreau briquette, un électroménager en acier inoxydable, parquet foncé, îlot, un sol marron, un plan de travail multicolore et un plafond voûté.

Cette image montre une grande cuisine américaine blanche et bois en L et bois clair avec plan de travail en marbre, une crédence multicolore, une crédence en marbre, parquet clair, îlot, un plafond voûté, un placard à porte shaker, un électroménager de couleur, un plan de travail blanc, un évier encastré et un sol marron.

david marlowe
Inspiration pour une grande cuisine américaine blanche et bois sud-ouest américain en L et bois brun avec un évier posé, un placard à porte shaker, un plan de travail en granite, une crédence multicolore, une crédence en céramique, un électroménager en acier inoxydable, un sol en carrelage de céramique, îlot, un sol marron, un plan de travail multicolore et poutres apparentes.
Inspiration pour une grande cuisine américaine blanche et bois sud-ouest américain en L et bois brun avec un évier posé, un placard à porte shaker, un plan de travail en granite, une crédence multicolore, une crédence en céramique, un électroménager en acier inoxydable, un sol en carrelage de céramique, îlot, un sol marron, un plan de travail multicolore et poutres apparentes.

Kitchen remodel with beaded inset cabinets , stained accents , neolith countertops , gold accents , paneled appliances , lots of accent lighting , ilve range , mosaic tile backsplash , arched coffee bar , banquette seating , mitered countertops and lots more
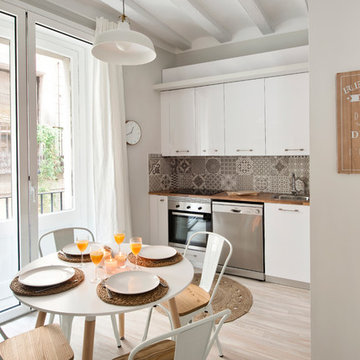
Aménagement d'une petite cuisine américaine linéaire et blanche et bois classique avec un placard à porte plane, des portes de placard blanches, un plan de travail en bois, une crédence multicolore, une crédence en céramique, un électroménager en acier inoxydable, parquet clair, aucun îlot, un sol beige et un évier posé.
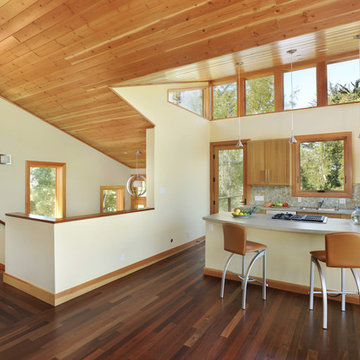
Photos by Bernard Andre
Réalisation d'une cuisine américaine linéaire et blanche et bois design en bois brun de taille moyenne avec une crédence en mosaïque, un électroménager en acier inoxydable, une crédence multicolore, un placard avec porte à panneau encastré, un plan de travail en quartz modifié, parquet foncé, îlot et un sol marron.
Réalisation d'une cuisine américaine linéaire et blanche et bois design en bois brun de taille moyenne avec une crédence en mosaïque, un électroménager en acier inoxydable, une crédence multicolore, un placard avec porte à panneau encastré, un plan de travail en quartz modifié, parquet foncé, îlot et un sol marron.
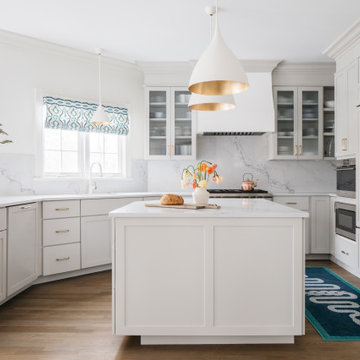
Download our free ebook, Creating the Ideal Kitchen. DOWNLOAD NOW
The homeowners built their traditional Colonial style home 17 years’ ago. It was in great shape but needed some updating. Over the years, their taste had drifted into a more contemporary realm, and they wanted our help to bridge the gap between traditional and modern.
We decided the layout of the kitchen worked well in the space and the cabinets were in good shape, so we opted to do a refresh with the kitchen. The original kitchen had blond maple cabinets and granite countertops. This was also a great opportunity to make some updates to the functionality that they were hoping to accomplish.
After re-finishing all the first floor wood floors with a gray stain, which helped to remove some of the red tones from the red oak, we painted the cabinetry Benjamin Moore “Repose Gray” a very soft light gray. The new countertops are hardworking quartz, and the waterfall countertop to the left of the sink gives a bit of the contemporary flavor.
We reworked the refrigerator wall to create more pantry storage and eliminated the double oven in favor of a single oven and a steam oven. The existing cooktop was replaced with a new range paired with a Venetian plaster hood above. The glossy finish from the hood is echoed in the pendant lights. A touch of gold in the lighting and hardware adds some contrast to the gray and white. A theme we repeated down to the smallest detail illustrated by the Jason Wu faucet by Brizo with its similar touches of white and gold (the arrival of which we eagerly awaited for months due to ripples in the supply chain – but worth it!).
The original breakfast room was pleasant enough with its windows looking into the backyard. Now with its colorful window treatments, new blue chairs and sculptural light fixture, this space flows seamlessly into the kitchen and gives more of a punch to the space.
The original butler’s pantry was functional but was also starting to show its age. The new space was inspired by a wallpaper selection that our client had set aside as a possibility for a future project. It worked perfectly with our pallet and gave a fun eclectic vibe to this functional space. We eliminated some upper cabinets in favor of open shelving and painted the cabinetry in a high gloss finish, added a beautiful quartzite countertop and some statement lighting. The new room is anything but cookie cutter.
Next the mudroom. You can see a peek of the mudroom across the way from the butler’s pantry which got a facelift with new paint, tile floor, lighting and hardware. Simple updates but a dramatic change! The first floor powder room got the glam treatment with its own update of wainscoting, wallpaper, console sink, fixtures and artwork. A great little introduction to what’s to come in the rest of the home.
The whole first floor now flows together in a cohesive pallet of green and blue, reflects the homeowner’s desire for a more modern aesthetic, and feels like a thoughtful and intentional evolution. Our clients were wonderful to work with! Their style meshed perfectly with our brand aesthetic which created the opportunity for wonderful things to happen. We know they will enjoy their remodel for many years to come!
Photography by Margaret Rajic Photography
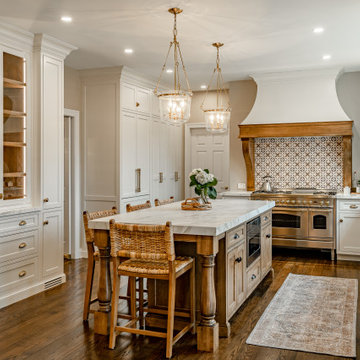
Kitchen remodel with beaded inset cabinets , stained accents , neolith countertops , gold accents , paneled appliances , lots of accent lighting , ilve range , mosaic tile backsplash , arched coffee bar , banquette seating , mitered countertops and lots more
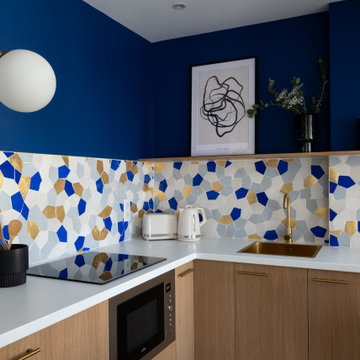
Faire l’acquisition de surfaces sous les toits nécessite parfois une faculté de projection importante, ce qui fut le cas pour nos clients du projet Timbaud.
Initialement configuré en deux « chambres de bonnes », la réunion de ces deux dernières et l’ouverture des volumes a permis de transformer l’ensemble en un appartement deux pièces très fonctionnel et lumineux.
Avec presque 41m2 au sol (29m2 carrez), les rangements ont été maximisés dans tous les espaces avec notamment un grand dressing dans la chambre, la cuisine ouverte sur le salon séjour, et la salle d’eau séparée des sanitaires, le tout baigné de lumière naturelle avec une vue dégagée sur les toits de Paris.
Tout en prenant en considération les problématiques liées au diagnostic énergétique initialement très faible, cette rénovation allie esthétisme, optimisation et performances actuelles dans un soucis du détail pour cet appartement destiné à la location.
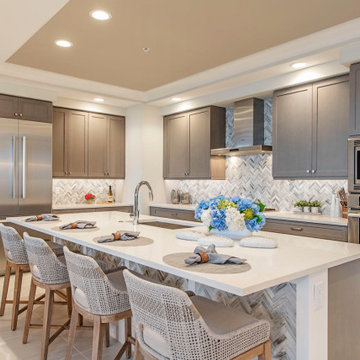
Idées déco pour une petite cuisine ouverte blanche et bois moderne en L et bois clair avec un évier encastré, un placard à porte plane, un électroménager en acier inoxydable, un sol en carrelage de céramique, îlot, un sol blanc, un plafond décaissé, une crédence multicolore et un plan de travail blanc.

david marlowe
Inspiration pour une grande cuisine américaine blanche et bois sud-ouest américain en L et bois brun avec îlot, un évier posé, un placard à porte shaker, un plan de travail en granite, une crédence multicolore, une crédence en céramique, un électroménager en acier inoxydable, un sol en carrelage de céramique, un sol beige, un plan de travail multicolore, poutres apparentes et fenêtre au-dessus de l'évier.
Inspiration pour une grande cuisine américaine blanche et bois sud-ouest américain en L et bois brun avec îlot, un évier posé, un placard à porte shaker, un plan de travail en granite, une crédence multicolore, une crédence en céramique, un électroménager en acier inoxydable, un sol en carrelage de céramique, un sol beige, un plan de travail multicolore, poutres apparentes et fenêtre au-dessus de l'évier.
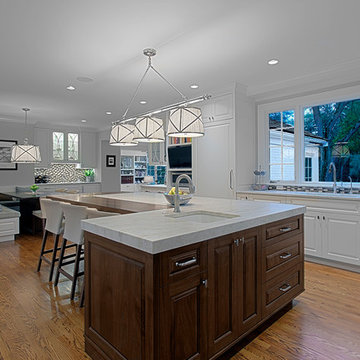
White kitchen- L-shaped kitchen island with walnut base. Kitchen open to eating area. Norman Sizemore - Photographer
Idées déco pour une grande cuisine américaine blanche et bois classique en U avec un évier encastré, un placard avec porte à panneau surélevé, un plan de travail en quartz, une crédence multicolore, une crédence en mosaïque, un sol en bois brun, îlot, des portes de placard blanches, un électroménager en acier inoxydable, un sol marron et un plan de travail blanc.
Idées déco pour une grande cuisine américaine blanche et bois classique en U avec un évier encastré, un placard avec porte à panneau surélevé, un plan de travail en quartz, une crédence multicolore, une crédence en mosaïque, un sol en bois brun, îlot, des portes de placard blanches, un électroménager en acier inoxydable, un sol marron et un plan de travail blanc.
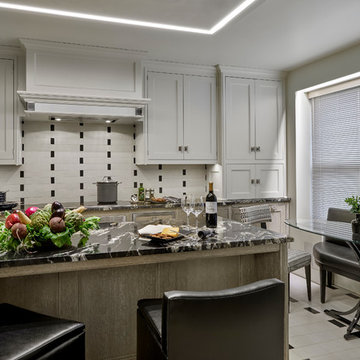
White kitchen with tray ceiling and custom lighting, White cabinets and modern tile backsplash.
Tony Soluri Photography
Cette photo montre une cuisine linéaire et blanche et bois tendance fermée et de taille moyenne avec un évier encastré, un placard avec porte à panneau encastré, des portes de placard blanches, plan de travail en marbre, une crédence multicolore, une crédence en céramique, un électroménager en acier inoxydable, un sol en carrelage de céramique, îlot, un sol noir, plan de travail noir et un plafond décaissé.
Cette photo montre une cuisine linéaire et blanche et bois tendance fermée et de taille moyenne avec un évier encastré, un placard avec porte à panneau encastré, des portes de placard blanches, plan de travail en marbre, une crédence multicolore, une crédence en céramique, un électroménager en acier inoxydable, un sol en carrelage de céramique, îlot, un sol noir, plan de travail noir et un plafond décaissé.

Cuisine chic classique avec portes en chêne et tasseaux, portes à cadre laqués.
Cette photo montre une cuisine ouverte parallèle, bicolore et blanche et bois chic de taille moyenne avec un évier intégré, un placard à porte shaker, des portes de placard marrons, un plan de travail en surface solide, une crédence multicolore, une crédence en feuille de verre, un électroménager en acier inoxydable, un sol en carrelage de céramique, une péninsule, un sol gris, un plan de travail blanc et poutres apparentes.
Cette photo montre une cuisine ouverte parallèle, bicolore et blanche et bois chic de taille moyenne avec un évier intégré, un placard à porte shaker, des portes de placard marrons, un plan de travail en surface solide, une crédence multicolore, une crédence en feuille de verre, un électroménager en acier inoxydable, un sol en carrelage de céramique, une péninsule, un sol gris, un plan de travail blanc et poutres apparentes.
Idées déco de cuisines blanches et bois avec une crédence multicolore
1