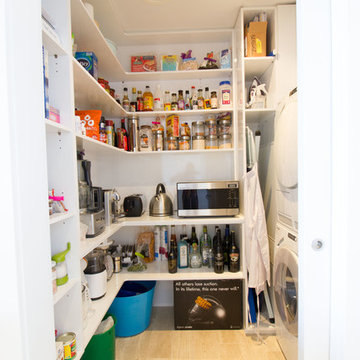Idées déco de cuisines bleues avec machine à laver
Trier par :
Budget
Trier par:Populaires du jour
1 - 20 sur 24 photos
1 sur 3
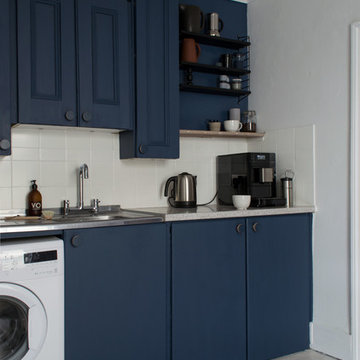
Nordic blue kitchen refresh © Tiffany Grant-Riley
Inspiration pour une cuisine nordique fermée et de taille moyenne avec un évier posé, un placard à porte plane, des portes de placard bleues, un plan de travail en stratifié, une crédence blanche, une crédence en carreau de ciment, un électroménager en acier inoxydable, parquet clair, aucun îlot, un sol blanc, un plan de travail multicolore et machine à laver.
Inspiration pour une cuisine nordique fermée et de taille moyenne avec un évier posé, un placard à porte plane, des portes de placard bleues, un plan de travail en stratifié, une crédence blanche, une crédence en carreau de ciment, un électroménager en acier inoxydable, parquet clair, aucun îlot, un sol blanc, un plan de travail multicolore et machine à laver.

Idée de décoration pour une cuisine parallèle design avec un évier encastré, un placard à porte plane, des portes de placard bleues, une crédence grise, une crédence en dalle de pierre, un électroménager en acier inoxydable, un sol en carrelage de porcelaine, îlot, un sol gris, un plan de travail blanc et machine à laver.
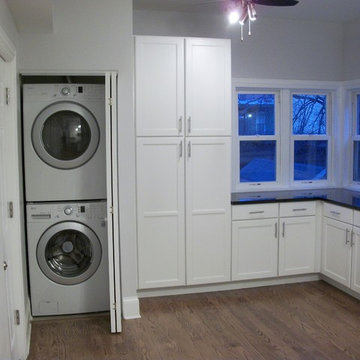
We were hired by a developer to do a gut renovation on this Lincoln Park three-flat. It was a foreclosure in terrible shape and needed to be completed gutted. By changing the floor plan, we were able to replace an illegal bedroom with a beautiful kitchen and add an additional bathroom. All of the original floors were rotting and old, so we replaced them all with oak flooring with a beautiful walnut stain- a cost conscious way to get a similar feel to walnut at a quarter of the price. We used beautiful white cabinetry to be fresh and bright. I placed laundry in the kitchen because there was no other place in the unit that could accommodate the plumbing, but separated it from the rest of the kitchen with an L shaped counter area so there was a work space dividing the food prep and laundry prep areas.
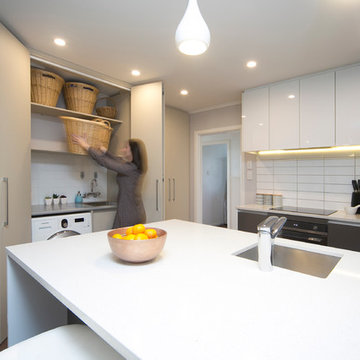
Exemple d'une petite cuisine linéaire moderne avec un évier 1 bac, un placard à porte plane, un plan de travail en stratifié et machine à laver.
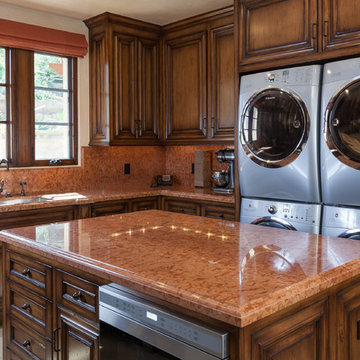
Cette image montre une cuisine méditerranéenne en L et bois foncé avec un évier encastré, un placard avec porte à panneau surélevé, un plan de travail orange et machine à laver.
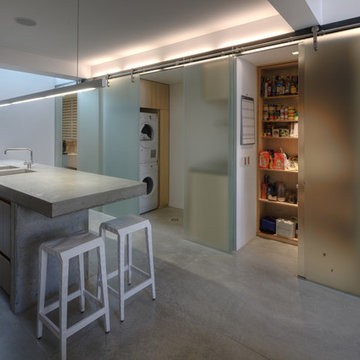
photo (c) Brett Boardman
Réalisation d'une cuisine design avec machine à laver.
Réalisation d'une cuisine design avec machine à laver.
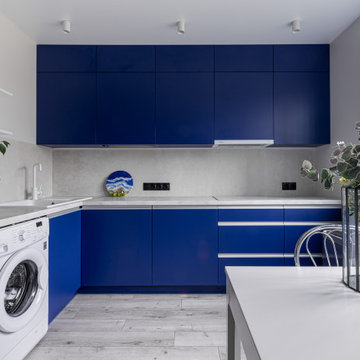
Réalisation d'une petite cuisine américaine grise et blanche design en L avec un évier encastré, un placard à porte plane, des portes de placard bleues, un plan de travail en stratifié, une crédence grise, une crédence en céramique, un électroménager blanc, sol en stratifié, aucun îlot, un sol gris, un plan de travail gris et machine à laver.
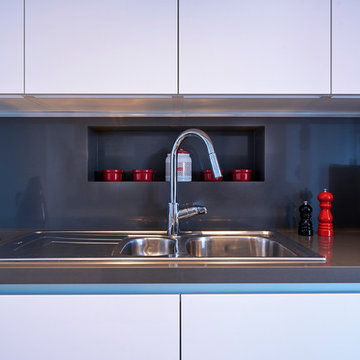
Cette image montre une petite cuisine linéaire minimaliste avec des portes de placard blanches et machine à laver.
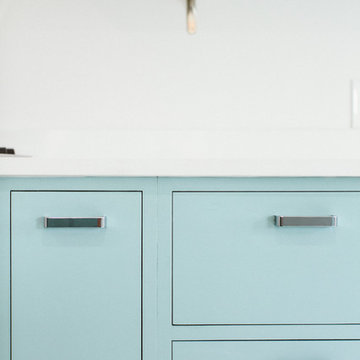
A midcentury 24 unit condominium and apartment complex on the historical Governor's Mansion tract is restored to pristine condition. Focusing on compact urban life, each unit optimizes space, material, and utility to shape modern low-impact living spaces.
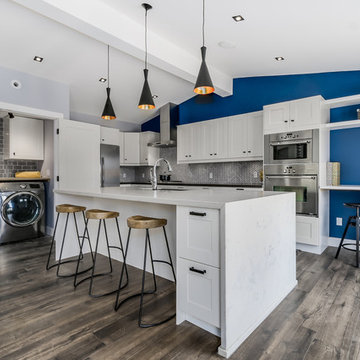
Supporting wall between the kitchen and dining was removed as was the drop ceiling in the kitchen to vault it. 2lb spray foam used in the ceiling.
Huge 9'x5' quartz island with marble effect was chosen ($4500) to keep it bright and is perfect of entertaining. Marble herringbone tile for backsplash with dark grey quartz countertop for contrast. Storage draw on island for additional storage and black granite under-mount sink with touch tap, DW, 3-compartment garbage/recycling pullout & wine fridge are on the other side for full functionality. White shaker style kitchen cabinets were chosen with black hardware for that industrial feel. A small workspace was created for the kids to do homework while preparing dinner or for a small computer/office space.
Industrial & contemporary fixtures used give the space a warm yet fun feel. We are not afraid of colour and the rich blue wall make the kitchen pop out! New french doors were put ($1900 each set) in to replace the old wooden ones and the kitchen one was re-positioned away from the corner to maximize light and space for the desk.
Behind those large doors that are ope in this pic, is a hidden laundry with side-by-side washer/dryer & countertop and storage.
Black-trim square LED pot recessed lights in the ceiling and speaker part of whole-house sound system.
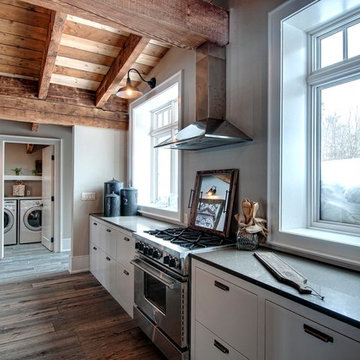
SANDY MACKAY
Réalisation d'une arrière-cuisine chalet en L avec un évier de ferme, un placard à porte plane, des portes de placard blanches, un plan de travail en quartz modifié, un électroménager en acier inoxydable, un sol en bois brun, îlot et machine à laver.
Réalisation d'une arrière-cuisine chalet en L avec un évier de ferme, un placard à porte plane, des portes de placard blanches, un plan de travail en quartz modifié, un électroménager en acier inoxydable, un sol en bois brun, îlot et machine à laver.
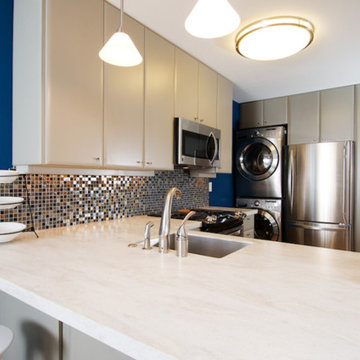
Cette photo montre une petite cuisine ouverte tendance en U avec un évier encastré, un placard à porte plane, des portes de placard grises, un plan de travail en quartz, une crédence métallisée, une crédence en mosaïque, un électroménager en acier inoxydable, parquet clair, une péninsule, un sol marron, un plan de travail blanc et machine à laver.
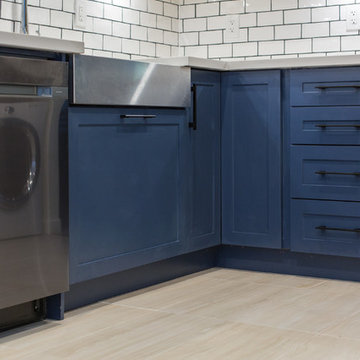
Andrew Fyfe - Fyfe Photography
Aménagement d'une cuisine contemporaine avec machine à laver.
Aménagement d'une cuisine contemporaine avec machine à laver.
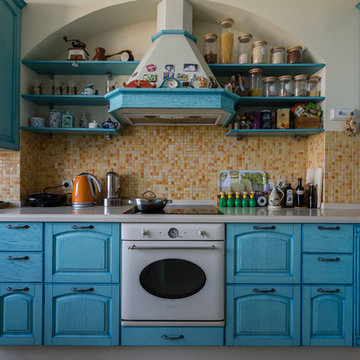
Inspiration pour une cuisine rustique en L avec des portes de placard bleues, une crédence jaune, une crédence en mosaïque, un électroménager blanc et machine à laver.
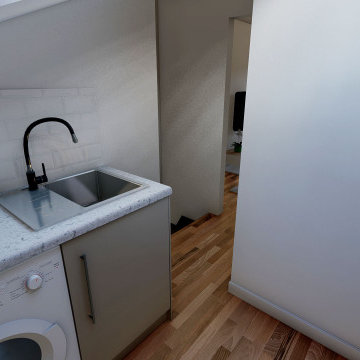
Evier
Plaque de cuisson
Lave linge
Coin salle de bain
Exemple d'une petite cuisine ouverte beige et blanche moderne avec un évier 1 bac, un placard à porte plane, des portes de placard blanches, un plan de travail en bois, une crédence grise, une crédence en carrelage de pierre, un électroménager de couleur, sol en stratifié, aucun îlot, un sol marron, un plan de travail blanc et machine à laver.
Exemple d'une petite cuisine ouverte beige et blanche moderne avec un évier 1 bac, un placard à porte plane, des portes de placard blanches, un plan de travail en bois, une crédence grise, une crédence en carrelage de pierre, un électroménager de couleur, sol en stratifié, aucun îlot, un sol marron, un plan de travail blanc et machine à laver.
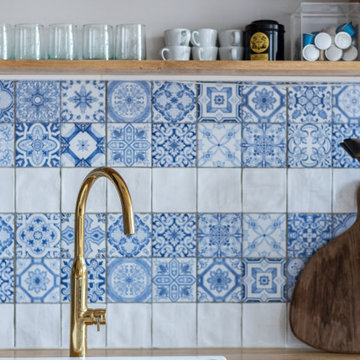
Inspiration pour une cuisine ouverte linéaire et blanche et bois design de taille moyenne avec un évier de ferme, des portes de placard bleues, un plan de travail en bois, une crédence bleue, une crédence en céramique, un sol beige, un plan de travail beige et machine à laver.
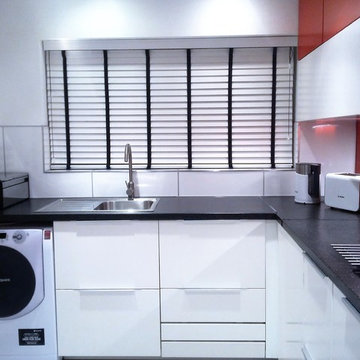
MAGDA ESHIET
Inspiration pour une cuisine design en L fermée et de taille moyenne avec un évier 1 bac, un placard à porte plane, des portes de placard blanches, un plan de travail en stratifié, une crédence rouge, un électroménager en acier inoxydable, un sol en carrelage de porcelaine, aucun îlot et machine à laver.
Inspiration pour une cuisine design en L fermée et de taille moyenne avec un évier 1 bac, un placard à porte plane, des portes de placard blanches, un plan de travail en stratifié, une crédence rouge, un électroménager en acier inoxydable, un sol en carrelage de porcelaine, aucun îlot et machine à laver.
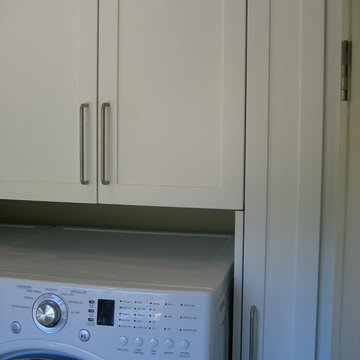
laundry space: staff photo
Exemple d'une cuisine chic avec machine à laver.
Exemple d'une cuisine chic avec machine à laver.
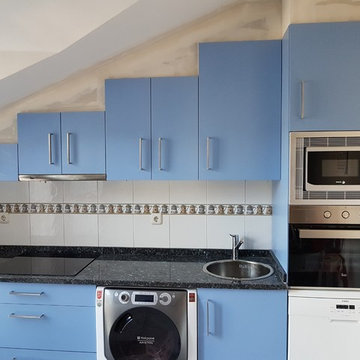
Cocina moderna , acabado azul cielo, instalacion de fontaneria, instalacion electrica, instalacion muebles y electrodomésticos,cocinas Zurione 25 años de Garantia
Idées déco de cuisines bleues avec machine à laver
1
