Idées déco de cuisines bleues avec sol en stratifié
Trier par :
Budget
Trier par:Populaires du jour
1 - 20 sur 329 photos
1 sur 3

Exemple d'une cuisine américaine en U de taille moyenne avec un évier intégré, un placard à porte shaker, des portes de placard blanches, un plan de travail en granite, une crédence blanche, une crédence en dalle de pierre, un électroménager en acier inoxydable, sol en stratifié, îlot, un sol marron et un plan de travail gris.

Dining area in coastal home with rattan textures and sideboard with scallop detail
Inspiration pour une grande cuisine ouverte marine en L avec un évier intégré, un placard à porte shaker, des portes de placard bleues, un plan de travail en stratifié, une crédence grise, une crédence en céramique, un électroménager noir, sol en stratifié, îlot et un plan de travail gris.
Inspiration pour une grande cuisine ouverte marine en L avec un évier intégré, un placard à porte shaker, des portes de placard bleues, un plan de travail en stratifié, une crédence grise, une crédence en céramique, un électroménager noir, sol en stratifié, îlot et un plan de travail gris.

Olivier Chabaud
Réalisation d'une cuisine ouverte linéaire et blanche et bois chalet avec un placard à porte plane, une crédence marron, une crédence en mosaïque, sol en stratifié, îlot, un sol marron, un plan de travail marron et un plafond décaissé.
Réalisation d'une cuisine ouverte linéaire et blanche et bois chalet avec un placard à porte plane, une crédence marron, une crédence en mosaïque, sol en stratifié, îlot, un sol marron, un plan de travail marron et un plafond décaissé.
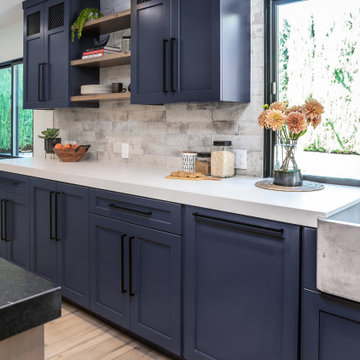
Cette photo montre une grande cuisine américaine industrielle en L avec un évier encastré, un placard à porte shaker, des portes de placard noires, un plan de travail en granite, une crédence en dalle de pierre, un électroménager en acier inoxydable, sol en stratifié, îlot, un sol marron et plan de travail noir.
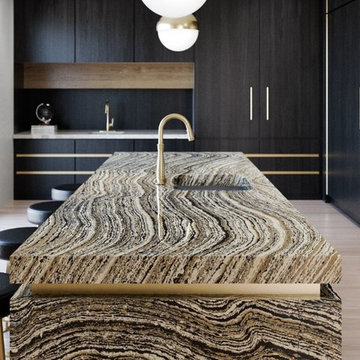
#Granite, #Marble, #Quartz, & #Laminate #Countertops. #Cabinets & #Refacing - #Tile & #Wood #Flooring. Installation Services provided in #Orlando, #Tampa, #Sarasota. #Cambria #Silestone #Caesarstone #Formica #Wilsonart
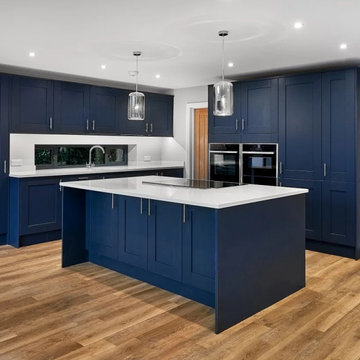
Fitted Kitchen With Island unit
Idées déco pour une grande cuisine ouverte classique en L avec un évier posé, un placard à porte shaker, des portes de placard bleues, un plan de travail en quartz, un électroménager noir, sol en stratifié, îlot, un sol marron et un plan de travail blanc.
Idées déco pour une grande cuisine ouverte classique en L avec un évier posé, un placard à porte shaker, des portes de placard bleues, un plan de travail en quartz, un électroménager noir, sol en stratifié, îlot, un sol marron et un plan de travail blanc.
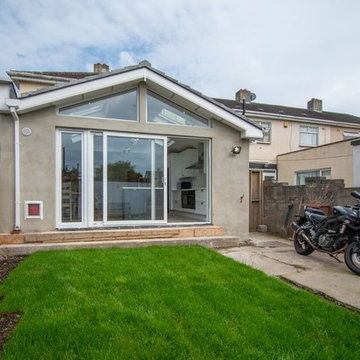
Apex Roof House Extension in Raheny, Dublin 6. #Contemporary House Extension has Velux Solar roof windows installation, #Open Plan Kitchen Steel structure installation, #White UPVC Sliding Door installation, #Upgraded Central Heating system, # NewSpace Building Services Ltd has issued Certificate of Compliance for this Job.
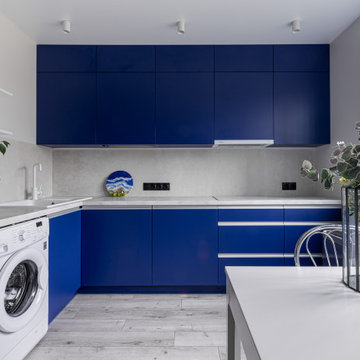
Réalisation d'une petite cuisine américaine grise et blanche design en L avec un évier encastré, un placard à porte plane, des portes de placard bleues, un plan de travail en stratifié, une crédence grise, une crédence en céramique, un électroménager blanc, sol en stratifié, aucun îlot, un sol gris, un plan de travail gris et machine à laver.
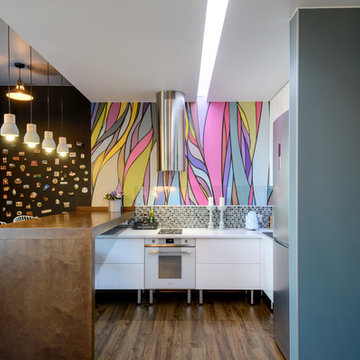
Aménagement d'une cuisine américaine contemporaine en L avec une crédence multicolore, sol en stratifié, un sol marron, un plan de travail blanc, un placard à porte plane, des portes de placard blanches, une crédence en mosaïque, un électroménager en acier inoxydable et une péninsule.
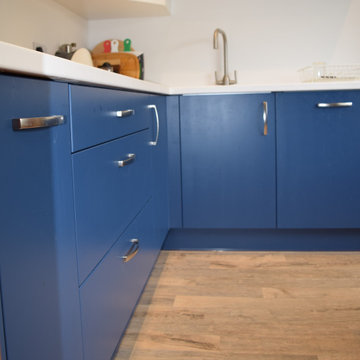
Proof that you can do something special with a small space and a limited budget. The deep blue provides a design statement in itself whilst the white Corian worktops and table height breakfast bar make it a very practical space.

A gorgeous kitchen remodeled from a builder’s basic, incorporating a palette of bright blue, soft grey and pops of warm copper. As a multi-generational home, it was really important to create smooth transitions, allowing ease of accessibility, and the client’s favourite colour, blue! We started, with removing a wall in the kitchen, that opened up the space to the much-used family room. We created an island with overhang for conversations with the cook, and a rest stop for Grandma. As all three adults have different dietary demands, a set of wall ovens was added, and a commercial grade range hood for lots of yummy food prep.
Additional functional design features a new built-in buffet with storage, and a window bench seat. By adding a pendant light over the kitchen table, along with the beautiful big window, this space has been lovingly updated, showcasing the family’s personality and has now earned the most popular spot in the house.
Designed by Melissa Hardwick Design serving Vancouver, and the Lower Mainland. For more information about Melissa Hardwick Design, click here: https://www.melissahardwick.com/
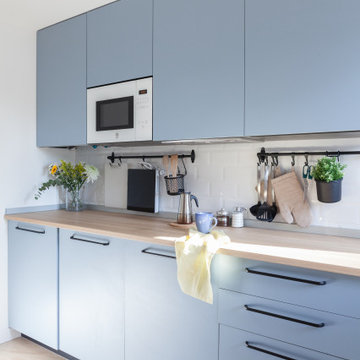
Inspiration pour une petite cuisine ouverte linéaire nordique avec un évier de ferme, un placard à porte plane, des portes de placard bleues, un plan de travail en stratifié, une crédence blanche, une crédence en céramique, un électroménager blanc, sol en stratifié, aucun îlot, un sol marron et un plan de travail marron.

This modern farmhouse kitchen features traditional cabinetry with a dry bar and extra counter space for entertaining. The open shelving creates the perfect display for farmhouse-style kitchen decor. Copper accents pop against the white tile backsplash and faux greenery.
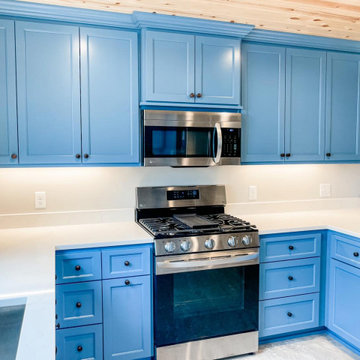
Cette photo montre une cuisine américaine bord de mer de taille moyenne avec un évier encastré, un placard à porte shaker, des portes de placard bleues, un plan de travail en quartz modifié, un électroménager en acier inoxydable, sol en stratifié, îlot, un sol gris, un plan de travail blanc et un plafond en bois.
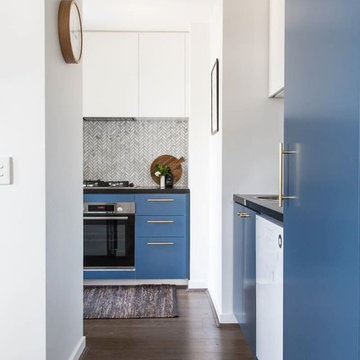
Suzi Appel Photography
Exemple d'une petite arrière-cuisine tendance en L avec un évier 1 bac, des portes de placard bleues, un plan de travail en granite, une crédence grise, une crédence en mosaïque, un électroménager en acier inoxydable, sol en stratifié, aucun îlot, un sol marron et plan de travail noir.
Exemple d'une petite arrière-cuisine tendance en L avec un évier 1 bac, des portes de placard bleues, un plan de travail en granite, une crédence grise, une crédence en mosaïque, un électroménager en acier inoxydable, sol en stratifié, aucun îlot, un sol marron et plan de travail noir.
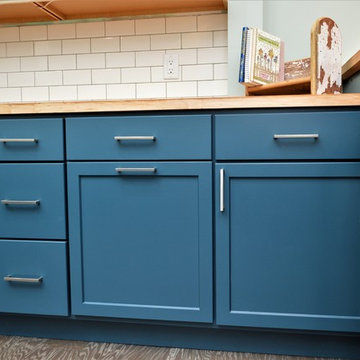
Cabinet Brand: Haas Lifestyle Collection
Wood Species: Maple
Cabinet Finish: Bistro (upper cabinets) & Seaworthy (base cabinets)
Door Style: Heartland
Counter top: John Boos Butcher Block, Maple, Oil finish
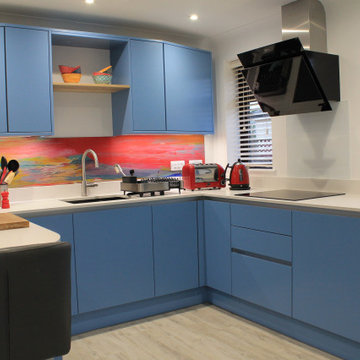
Idée de décoration pour une cuisine design en U fermée et de taille moyenne avec un évier encastré, un placard à porte plane, des portes de placard bleues, un plan de travail en quartz, une crédence multicolore, une crédence en feuille de verre, un électroménager en acier inoxydable, sol en stratifié, une péninsule, un sol marron et un plan de travail blanc.
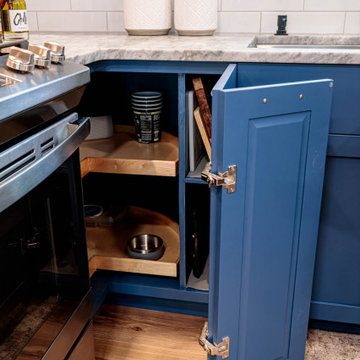
There is plenty of storage in the kitchen. We always try to ensure that there is a space for everything. It's part of the detailed planning that we do at the outset of the project.

New remodeled kitchen. Lighting makes a huge difference.
Aménagement d'une cuisine classique de taille moyenne avec un évier de ferme, des portes de placard noires, un plan de travail en quartz, une crédence blanche, une crédence en carreau de porcelaine, un électroménager en acier inoxydable, sol en stratifié, îlot, un sol gris, un plan de travail multicolore et un placard avec porte à panneau encastré.
Aménagement d'une cuisine classique de taille moyenne avec un évier de ferme, des portes de placard noires, un plan de travail en quartz, une crédence blanche, une crédence en carreau de porcelaine, un électroménager en acier inoxydable, sol en stratifié, îlot, un sol gris, un plan de travail multicolore et un placard avec porte à panneau encastré.
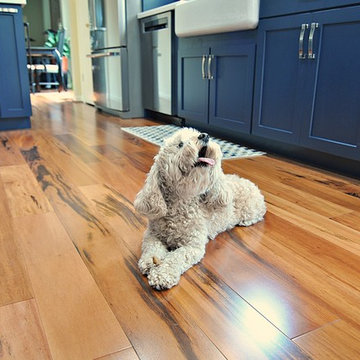
Cette photo montre une cuisine américaine chic en U de taille moyenne avec un évier de ferme, un placard à porte shaker, des portes de placard bleues, un plan de travail en quartz modifié, une crédence grise, une crédence en marbre, un électroménager en acier inoxydable, sol en stratifié, îlot, un sol marron et un plan de travail blanc.
Idées déco de cuisines bleues avec sol en stratifié
1