Cuisine
Trier par :
Budget
Trier par:Populaires du jour
1 - 20 sur 57 photos
1 sur 3

半球型の建物のかたちをいかしたモダンな部屋へリノベーション
Exemple d'une cuisine ouverte linéaire moderne de taille moyenne avec un évier 1 bac, un placard avec porte à panneau encastré, des portes de placard marrons, un sol en contreplaqué, îlot, un sol marron, un plan de travail marron et un plafond en papier peint.
Exemple d'une cuisine ouverte linéaire moderne de taille moyenne avec un évier 1 bac, un placard avec porte à panneau encastré, des portes de placard marrons, un sol en contreplaqué, îlot, un sol marron, un plan de travail marron et un plafond en papier peint.

Cette photo montre une grande cuisine américaine blanche et bois nature en L avec un placard à porte shaker, des portes de placard turquoises, plan de travail en marbre, une crédence blanche, une crédence en carreau de porcelaine, un électroménager en acier inoxydable, îlot, un plan de travail multicolore, un évier de ferme, parquet clair, un sol marron et un plafond en papier peint.

Open concept kitchen/dining room. New L shaped stairs to basement.
Idée de décoration pour une cuisine américaine bohème en U de taille moyenne avec un évier de ferme, un placard avec porte à panneau encastré, des portes de placard bleues, un plan de travail en quartz modifié, une crédence grise, une crédence en carreau de porcelaine, un électroménager en acier inoxydable, un sol en bois brun, îlot, un sol marron, un plan de travail blanc et un plafond en papier peint.
Idée de décoration pour une cuisine américaine bohème en U de taille moyenne avec un évier de ferme, un placard avec porte à panneau encastré, des portes de placard bleues, un plan de travail en quartz modifié, une crédence grise, une crédence en carreau de porcelaine, un électroménager en acier inoxydable, un sol en bois brun, îlot, un sol marron, un plan de travail blanc et un plafond en papier peint.

Designing with a pop of color was the main goal for this space. This second kitchen is adjacent to the main kitchen so it was important that the design stayed cohesive but also felt like it's own space. The walls are tiled in a 4x4 white porcelain tile. An office area is integrated into the space to give the client the option of a smaller office space near the kitchen. Colorful floral wallpaper covers the ceiling and creates a playful scene. An orange office chair pairs perfectly with the wallpapered ceiling. Dark colored cabinetry sits against white tile and white quartz countertops.
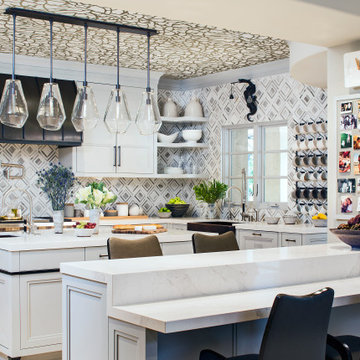
Inspiration pour une cuisine bohème en U avec un évier de ferme, un placard avec porte à panneau encastré, des portes de placard grises, une crédence multicolore, un électroménager en acier inoxydable, 2 îlots, un plan de travail blanc, un plafond en papier peint et papier peint.
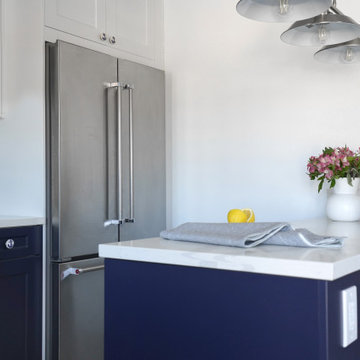
This beautiful kitchen in Huntington Beach gives of a stunning costal vibe with it's navy blue shaker cabinets, white subway tile backsplash and black fixtures. Not to mention those unique cabinet knobs!
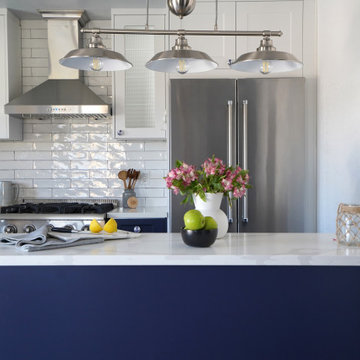
This beautiful kitchen in Huntington Beach gives of a stunning costal vibe with it's navy blue shaker cabinets, white subway tile backsplash and black fixtures. Not to mention those unique cabinet knobs!
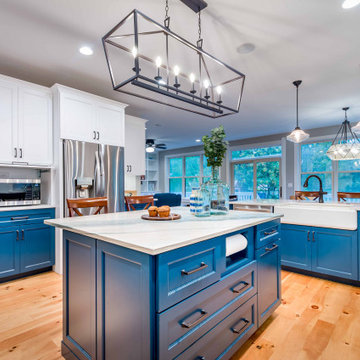
Inspiration pour une grande cuisine américaine blanche et bois rustique en L avec un évier de ferme, un placard à porte shaker, des portes de placard turquoises, plan de travail en marbre, une crédence blanche, une crédence en carreau de porcelaine, un électroménager en acier inoxydable, parquet clair, îlot, un sol marron, un plan de travail multicolore et un plafond en papier peint.
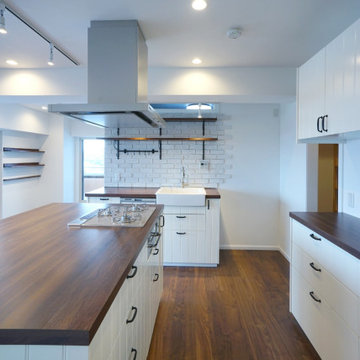
キッチン、壁、天井は白で統一。ワークトップに木目を使ってカフェ風キッチン
Idées déco pour une cuisine ouverte linéaire scandinave de taille moyenne avec un évier posé, un placard à porte plane, des portes de placard blanches, un plan de travail en bois, une crédence blanche, un électroménager en acier inoxydable, un sol en contreplaqué, 2 îlots, un sol marron, un plan de travail marron et un plafond en papier peint.
Idées déco pour une cuisine ouverte linéaire scandinave de taille moyenne avec un évier posé, un placard à porte plane, des portes de placard blanches, un plan de travail en bois, une crédence blanche, un électroménager en acier inoxydable, un sol en contreplaqué, 2 îlots, un sol marron, un plan de travail marron et un plafond en papier peint.
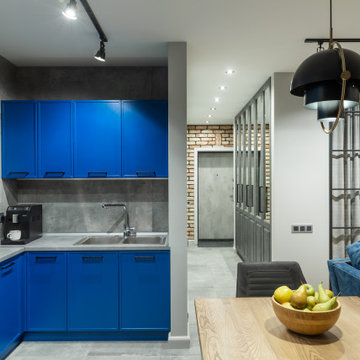
Aménagement d'une petite cuisine ouverte grise et blanche industrielle en L avec un évier posé, un placard avec porte à panneau encastré, des portes de placard bleues, un plan de travail en stratifié, une crédence grise, une crédence en carreau de porcelaine, un électroménager noir, un sol en carrelage de porcelaine, aucun îlot, un sol gris, un plan de travail gris et un plafond en papier peint.
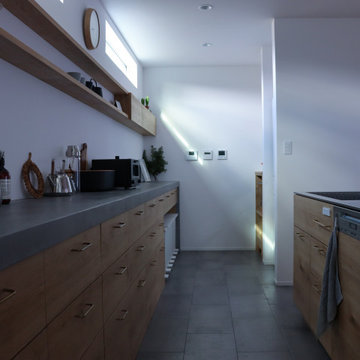
オークの突板を使用したオーダーキッチン&カップボード
Inspiration pour une grande cuisine ouverte linéaire minimaliste avec un évier intégré, un plan de travail en inox, une péninsule et un plafond en papier peint.
Inspiration pour une grande cuisine ouverte linéaire minimaliste avec un évier intégré, un plan de travail en inox, une péninsule et un plafond en papier peint.
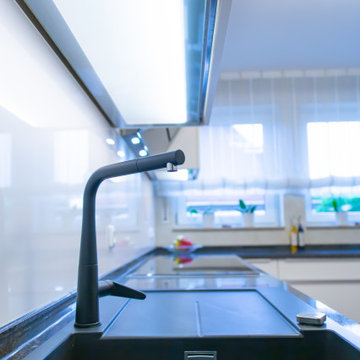
Idée de décoration pour une cuisine design en U fermée et de taille moyenne avec un évier posé, des portes de placard blanches, un plan de travail en granite, une crédence blanche, une crédence en feuille de verre, un électroménager en acier inoxydable, un sol en bois brun, un sol marron, plan de travail noir et un plafond en papier peint.
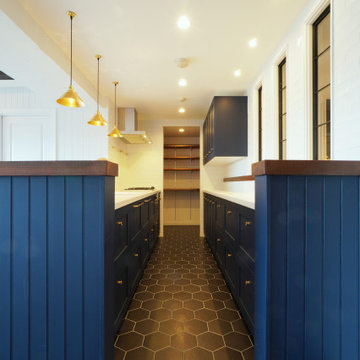
Exemple d'une cuisine tendance avec un évier posé, un placard à porte shaker, des portes de placard bleues, un plan de travail en béton, une crédence blanche, une crédence en céramique, un électroménager en acier inoxydable, un sol en carrelage de céramique, un sol noir, un plan de travail marron et un plafond en papier peint.
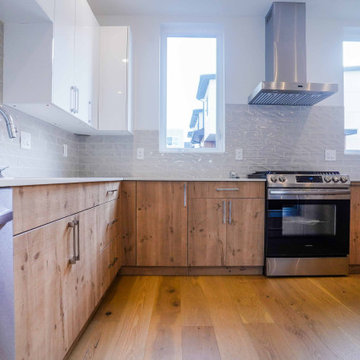
The gray wall in this kitchen pairs well with the white kitchen cabinets. It also gives emphasis on the wooden accent flooring and wooden base cabinet. A classic look that complements every kitchen.

キッチン/
Photo by:ジェ二イクス 佐藤二郎
Aménagement d'une cuisine parallèle scandinave fermée et de taille moyenne avec un évier intégré, un placard sans porte, des portes de placard blanches, un plan de travail en inox, un électroménager en acier inoxydable, parquet clair, un sol beige, une crédence métallisée, aucun îlot, un plan de travail gris et un plafond en papier peint.
Aménagement d'une cuisine parallèle scandinave fermée et de taille moyenne avec un évier intégré, un placard sans porte, des portes de placard blanches, un plan de travail en inox, un électroménager en acier inoxydable, parquet clair, un sol beige, une crédence métallisée, aucun îlot, un plan de travail gris et un plafond en papier peint.
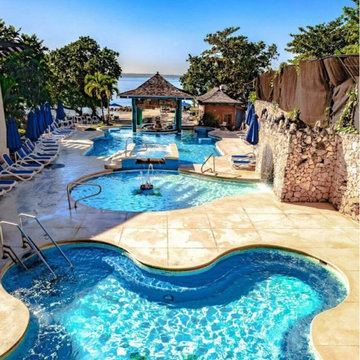
Lodha Thanisandra this property created by the well-known real estate developer Lodha Group, provides opulent and spacious apartments with top-notch amenities and features. Lodha Thanisandra project is easily accessible from any area of the city because to its excellent connectivity to major roads and highways. Lodha Thanisandra is also available to a variety of social infrastructure, including malls, schools, hospitals, and more.
Bank & ATM
Intercom Facility
Swimming Pool
State-of-the-Art Gym
Kids Play Areas
Temple Area
For More Information call us: - 020-71178598
https://lodha-thanisandra-main-road.newlaunchproject.in/
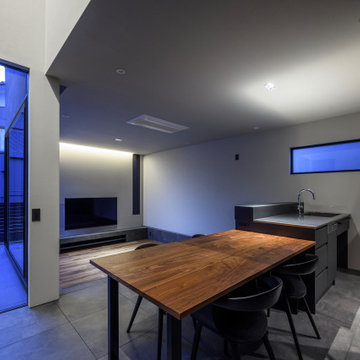
神奈川県川崎市麻生区新百合ヶ丘で建築家ユトロスアーキテクツが設計監理を手掛けたデザイン住宅[Subtle]の施工例
Aménagement d'une cuisine américaine parallèle et grise et noire contemporaine de taille moyenne avec un évier intégré, un placard à porte plane, des portes de placard grises, un plan de travail en inox, une crédence grise, une crédence en céramique, un électroménager noir, un sol en carrelage de céramique, îlot, un sol gris, plan de travail noir, un plafond en papier peint et fenêtre au-dessus de l'évier.
Aménagement d'une cuisine américaine parallèle et grise et noire contemporaine de taille moyenne avec un évier intégré, un placard à porte plane, des portes de placard grises, un plan de travail en inox, une crédence grise, une crédence en céramique, un électroménager noir, un sol en carrelage de céramique, îlot, un sol gris, plan de travail noir, un plafond en papier peint et fenêtre au-dessus de l'évier.
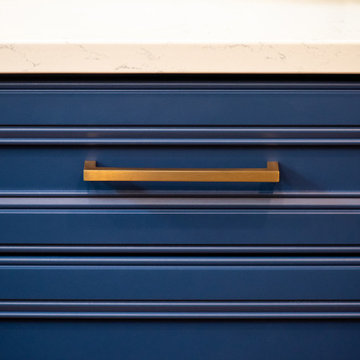
Open concept kitchen/dining room
Aménagement d'une cuisine américaine éclectique en U de taille moyenne avec un évier de ferme, un placard avec porte à panneau encastré, des portes de placard bleues, un plan de travail en quartz modifié, une crédence grise, une crédence en carreau de porcelaine, un électroménager en acier inoxydable, un sol en bois brun, îlot, un sol marron, un plan de travail blanc et un plafond en papier peint.
Aménagement d'une cuisine américaine éclectique en U de taille moyenne avec un évier de ferme, un placard avec porte à panneau encastré, des portes de placard bleues, un plan de travail en quartz modifié, une crédence grise, une crédence en carreau de porcelaine, un électroménager en acier inoxydable, un sol en bois brun, îlot, un sol marron, un plan de travail blanc et un plafond en papier peint.
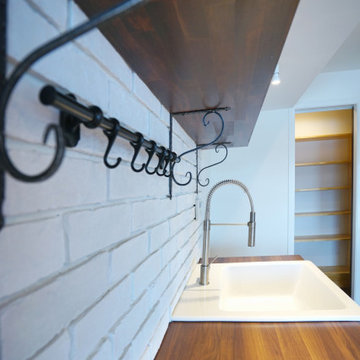
キッチンの壁にタイルを貼り、ウォールシェルフで北欧スタイル。
シンクはこだわりのオーバーシンク
Cette image montre une cuisine ouverte linéaire nordique de taille moyenne avec un évier posé, un placard à porte plane, des portes de placard blanches, un plan de travail en bois, une crédence blanche, un électroménager en acier inoxydable, un sol en contreplaqué, 2 îlots, un sol marron, un plan de travail marron et un plafond en papier peint.
Cette image montre une cuisine ouverte linéaire nordique de taille moyenne avec un évier posé, un placard à porte plane, des portes de placard blanches, un plan de travail en bois, une crédence blanche, un électroménager en acier inoxydable, un sol en contreplaqué, 2 îlots, un sol marron, un plan de travail marron et un plafond en papier peint.
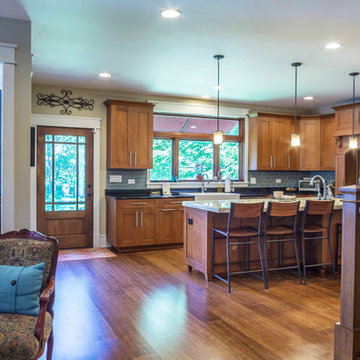
New Craftsman style home, approx 3200sf on 60' wide lot. Views from the street, highlighting front porch, large overhangs, Craftsman detailing. Photos by Robert McKendrick Photography.
1