Idées déco de cuisines bleues avec fenêtre
Trier par :
Budget
Trier par:Populaires du jour
1 - 20 sur 42 photos
1 sur 3

Stunning kitchen remodel and update by Haven Design and Construction! We painted the island, refrigerator wall, insets of the upper cabinets, and range hood in a satin lacquer tinted to Benjamin Moore's 2133-10 "Onyx, and the perimeter cabinets in Sherwin Williams' SW 7005 "Pure White". Photo by Matthew Niemann

Custom Cabinetry Creates Light and Airy Kitchen. A combination of white painted cabinetry and rustic hickory cabinets create an earthy and bright kitchen. A new larger window floods the kitchen in natural light.

Built by Pettit & Sevitt in the 1970s, this architecturally designed split-level home needed a refresh.
Studio Black Interiors worked with builders, REP building, to transform the interior of this home with the aim of creating a space that was light filled and open plan with a seamless connection to the outdoors. The client’s love of rich navy was incorporated into all the joinery.
Fifty years on, it is joyous to view this home which has grown into its bushland suburb and become almost organic in referencing the surrounding landscape.
Renovation by REP Building. Photography by Hcreations.
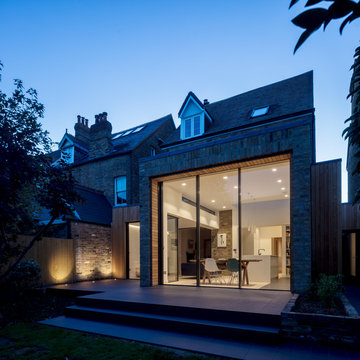
Simon Kennedy
Idées déco pour une cuisine parallèle contemporaine de taille moyenne avec un évier intégré, un placard à porte plane, des portes de placard grises, un plan de travail en surface solide, fenêtre, un électroménager en acier inoxydable, un sol en carrelage de porcelaine, îlot, un sol gris et un plan de travail gris.
Idées déco pour une cuisine parallèle contemporaine de taille moyenne avec un évier intégré, un placard à porte plane, des portes de placard grises, un plan de travail en surface solide, fenêtre, un électroménager en acier inoxydable, un sol en carrelage de porcelaine, îlot, un sol gris et un plan de travail gris.

Inspiration pour une petite cuisine ouverte bohème en U avec un placard à porte plane, des portes de placard bleues, une crédence multicolore, parquet foncé, aucun îlot, un évier posé, un électroménager noir, un sol marron, fenêtre et fenêtre au-dessus de l'évier.
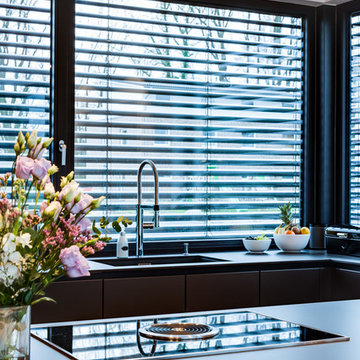
In der modernen Küche sorgen durchgängig klare Linien für ein stimmiges Gesamtbild. Die Kücheninsel wurde dezent zum Spülbereich versetzt gegenüberliegend angeordnet.

Cette image montre une petite cuisine design en U et bois brun fermée avec un évier encastré, un plan de travail en granite, fenêtre, un électroménager en acier inoxydable, une péninsule, un sol marron, un placard à porte plane et un plan de travail gris.

Aménagement d'une cuisine contemporaine en L avec un placard à porte plane, des portes de placard blanches, fenêtre, un électroménager en acier inoxydable, îlot, un sol blanc, un plan de travail blanc, un évier encastré, un plan de travail en surface solide et sol en béton ciré.
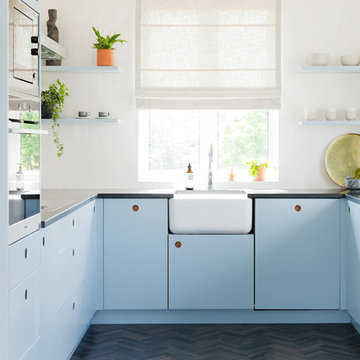
Megan Taylor
Exemple d'une cuisine tendance en U de taille moyenne avec un évier de ferme, un placard à porte plane, des portes de placard bleues, parquet foncé, fenêtre et un sol marron.
Exemple d'une cuisine tendance en U de taille moyenne avec un évier de ferme, un placard à porte plane, des portes de placard bleues, parquet foncé, fenêtre et un sol marron.
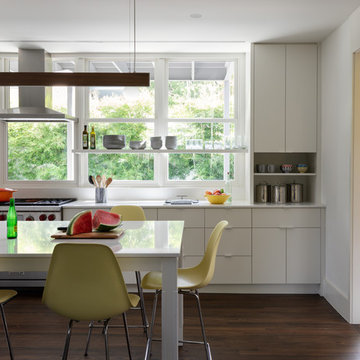
Kitchen windows open to porch and pool beyond. Island sized to seat six.
Photo by Whit Preston
Réalisation d'une cuisine américaine parallèle design avec un placard à porte plane, des portes de placard blanches, fenêtre, un électroménager en acier inoxydable, parquet foncé et un plan de travail blanc.
Réalisation d'une cuisine américaine parallèle design avec un placard à porte plane, des portes de placard blanches, fenêtre, un électroménager en acier inoxydable, parquet foncé et un plan de travail blanc.
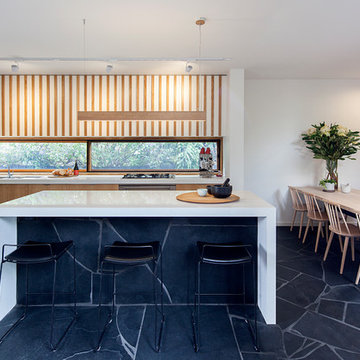
Exemple d'une cuisine américaine parallèle rétro en bois clair avec un évier encastré, un placard à porte plane, fenêtre, un électroménager en acier inoxydable, îlot, un sol noir et un plan de travail blanc.
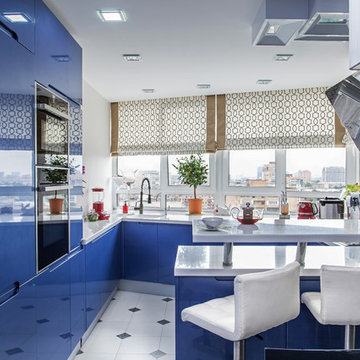
Дизайнер Педоренко Ксения
Фотограф Игнатенко Светлана
Inspiration pour une grande cuisine ouverte encastrable design en U avec un évier intégré, un placard à porte plane, des portes de placard bleues, un plan de travail en quartz modifié, une crédence blanche, un sol en carrelage de céramique, une péninsule et fenêtre.
Inspiration pour une grande cuisine ouverte encastrable design en U avec un évier intégré, un placard à porte plane, des portes de placard bleues, un plan de travail en quartz modifié, une crédence blanche, un sol en carrelage de céramique, une péninsule et fenêtre.
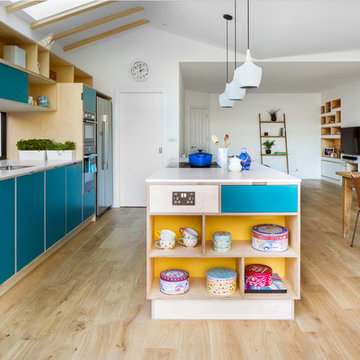
Juliet Murphy Photography
Aménagement d'une cuisine ouverte scandinave avec un évier encastré, un placard à porte plane, des portes de placard turquoises, fenêtre, parquet clair, îlot, un sol beige et un plan de travail blanc.
Aménagement d'une cuisine ouverte scandinave avec un évier encastré, un placard à porte plane, des portes de placard turquoises, fenêtre, parquet clair, îlot, un sol beige et un plan de travail blanc.
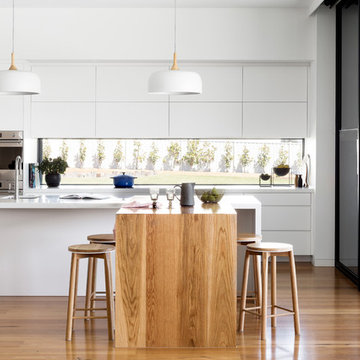
Martina Gemmola
Aménagement d'une cuisine parallèle contemporaine avec un évier encastré, un placard à porte plane, des portes de placard blanches, fenêtre, un électroménager en acier inoxydable, un sol en bois brun, un sol marron, un plan de travail blanc, un plan de travail en quartz modifié et 2 îlots.
Aménagement d'une cuisine parallèle contemporaine avec un évier encastré, un placard à porte plane, des portes de placard blanches, fenêtre, un électroménager en acier inoxydable, un sol en bois brun, un sol marron, un plan de travail blanc, un plan de travail en quartz modifié et 2 îlots.
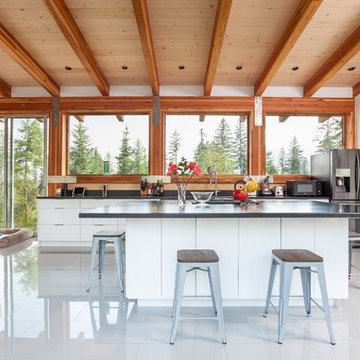
Exemple d'une cuisine américaine parallèle tendance avec un évier encastré, un placard à porte plane, des portes de placard blanches, un électroménager en acier inoxydable, un sol en carrelage de céramique, îlot, un sol blanc, fenêtre et plan de travail noir.
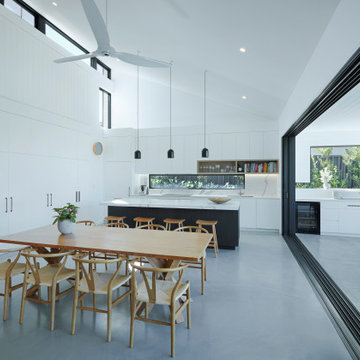
Cette photo montre une cuisine américaine parallèle et grise et blanche moderne avec un évier encastré, un placard à porte plane, des portes de placard blanches, une crédence blanche, fenêtre, sol en béton ciré, îlot, un sol gris, un plan de travail blanc, un plafond voûté et un plan de travail en quartz modifié.
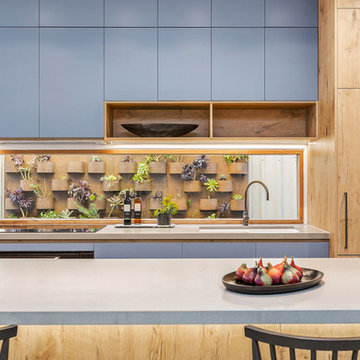
Sam Martin - 4 Walls Media
Idée de décoration pour une cuisine ouverte design en bois brun de taille moyenne avec un évier encastré, un plan de travail en béton, fenêtre, sol en béton ciré, îlot, un sol gris et un plan de travail gris.
Idée de décoration pour une cuisine ouverte design en bois brun de taille moyenne avec un évier encastré, un plan de travail en béton, fenêtre, sol en béton ciré, îlot, un sol gris et un plan de travail gris.
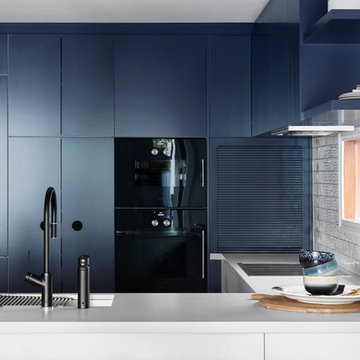
GIA Bathrooms & Kitchens
Cette image montre une cuisine américaine design en U de taille moyenne avec un évier encastré, un placard à porte plane, des portes de placard bleues, un plan de travail en quartz modifié, une crédence blanche, fenêtre, un électroménager noir, parquet foncé, îlot et un plan de travail blanc.
Cette image montre une cuisine américaine design en U de taille moyenne avec un évier encastré, un placard à porte plane, des portes de placard bleues, un plan de travail en quartz modifié, une crédence blanche, fenêtre, un électroménager noir, parquet foncé, îlot et un plan de travail blanc.
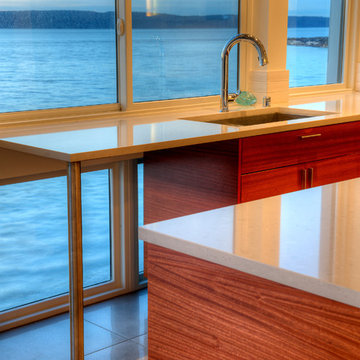
Detail of kitchen counter at window wall. Photography by Lucas Henning.
Exemple d'une cuisine moderne en L de taille moyenne avec un évier encastré, un placard à porte plane, des portes de placard marrons, un plan de travail en surface solide, une crédence blanche, fenêtre, un électroménager en acier inoxydable, un sol en carrelage de porcelaine, îlot, un sol beige et un plan de travail blanc.
Exemple d'une cuisine moderne en L de taille moyenne avec un évier encastré, un placard à porte plane, des portes de placard marrons, un plan de travail en surface solide, une crédence blanche, fenêtre, un électroménager en acier inoxydable, un sol en carrelage de porcelaine, îlot, un sol beige et un plan de travail blanc.
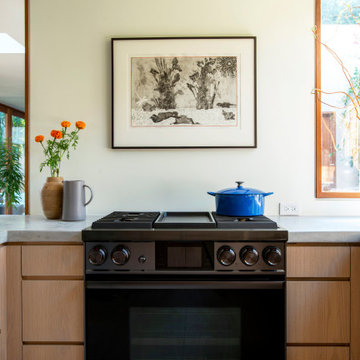
Aménagement d'une petite cuisine contemporaine en U et bois brun fermée avec un évier encastré, un plan de travail en granite, fenêtre, une péninsule, un sol marron, un plan de travail multicolore, un placard à porte plane, un sol en bois brun et un électroménager noir.
Idées déco de cuisines bleues avec fenêtre
1