Idées déco de cuisines bord de mer en bois brun
Trier par :
Budget
Trier par:Populaires du jour
141 - 160 sur 855 photos
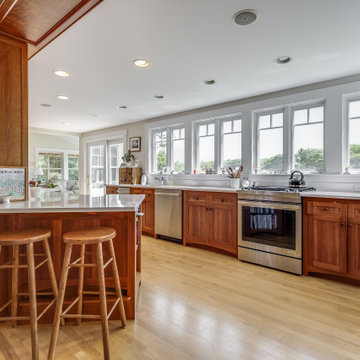
This Kitchen already had amazing custom cabinets. But their Existing granite was a bit dark. We recommend changing the counters to something light and durable. We went with MSI Quartz Color Trevi. And with a few new appliances this kitchen looks like new!
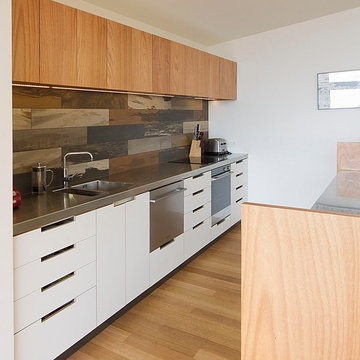
Claire Hamilton Photography
Exemple d'une cuisine américaine parallèle bord de mer en bois brun de taille moyenne avec un évier 2 bacs, une crédence multicolore, une crédence en céramique, un électroménager en acier inoxydable, parquet clair, îlot, un plan de travail en inox, un sol beige et un plan de travail gris.
Exemple d'une cuisine américaine parallèle bord de mer en bois brun de taille moyenne avec un évier 2 bacs, une crédence multicolore, une crédence en céramique, un électroménager en acier inoxydable, parquet clair, îlot, un plan de travail en inox, un sol beige et un plan de travail gris.
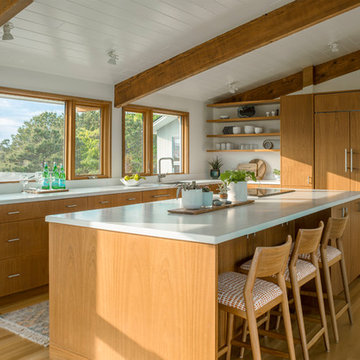
Jim Westphalen
Inspiration pour une cuisine encastrable marine en L et bois brun avec un évier encastré, un placard à porte plane, fenêtre, un sol en bois brun, îlot, un plan de travail blanc et fenêtre au-dessus de l'évier.
Inspiration pour une cuisine encastrable marine en L et bois brun avec un évier encastré, un placard à porte plane, fenêtre, un sol en bois brun, îlot, un plan de travail blanc et fenêtre au-dessus de l'évier.
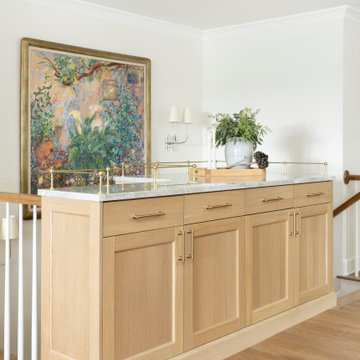
APD was hired to update the kitchen, living room, primary bathroom and bedroom, and laundry room in this suburban townhome. The design brought an aesthetic that incorporated a fresh updated and current take on traditional while remaining timeless and classic. The kitchen layout moved cooking to the exterior wall providing a beautiful range and hood moment. Removing an existing peninsula and re-orienting the island orientation provided a functional floorplan while adding extra storage in the same square footage. A specific design request from the client was bar cabinetry integrated into the stair railing, and we could not be more thrilled with how it came together!
The primary bathroom experienced a major overhaul by relocating both the shower and double vanities and removing an un-used soaker tub. The design added linen storage and seated beauty vanity while expanding the shower to a luxurious size. Dimensional tile at the shower accent wall relates to the dimensional tile at the kitchen backsplash without matching the two spaces to each other while tones of cream, taupe, and warm woods with touches of gray are a cohesive thread throughout.
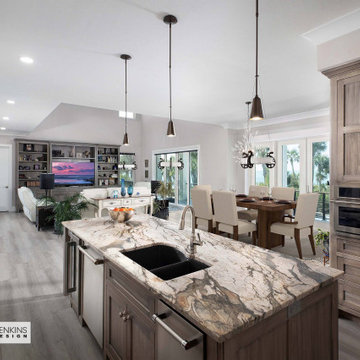
Straight sightlines to the great room and dining areas maximize the open concept design.
Idées déco pour une cuisine américaine bord de mer en U et bois brun de taille moyenne avec un évier encastré, un placard avec porte à panneau encastré, un plan de travail en granite, une crédence blanche, une crédence en céramique, un électroménager en acier inoxydable, parquet clair, îlot, un sol gris et un plan de travail marron.
Idées déco pour une cuisine américaine bord de mer en U et bois brun de taille moyenne avec un évier encastré, un placard avec porte à panneau encastré, un plan de travail en granite, une crédence blanche, une crédence en céramique, un électroménager en acier inoxydable, parquet clair, îlot, un sol gris et un plan de travail marron.

DMAX Photography
Idée de décoration pour une cuisine américaine bicolore marine en L et bois brun de taille moyenne avec un évier encastré, un placard à porte plane, une crédence blanche, fenêtre, un électroménager en acier inoxydable, îlot, un sol gris et un plan de travail gris.
Idée de décoration pour une cuisine américaine bicolore marine en L et bois brun de taille moyenne avec un évier encastré, un placard à porte plane, une crédence blanche, fenêtre, un électroménager en acier inoxydable, îlot, un sol gris et un plan de travail gris.
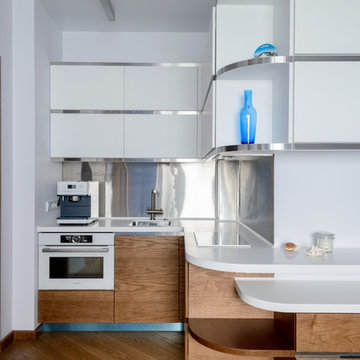
Виталий
Cette photo montre une cuisine ouverte bord de mer en L et bois brun avec un évier encastré, un placard à porte plane, une crédence métallisée, une crédence en dalle métallique, un électroménager blanc, un sol en bois brun, aucun îlot et un sol marron.
Cette photo montre une cuisine ouverte bord de mer en L et bois brun avec un évier encastré, un placard à porte plane, une crédence métallisée, une crédence en dalle métallique, un électroménager blanc, un sol en bois brun, aucun îlot et un sol marron.
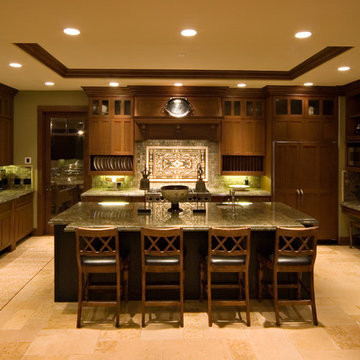
Another Island, this one in the Kitchen.
Cette photo montre une grande cuisine ouverte bord de mer en U et bois brun avec un évier de ferme, un placard à porte shaker, un plan de travail en granite, une crédence verte, une crédence en carrelage de pierre, un électroménager en acier inoxydable, un sol en calcaire, îlot, un sol beige et un plan de travail vert.
Cette photo montre une grande cuisine ouverte bord de mer en U et bois brun avec un évier de ferme, un placard à porte shaker, un plan de travail en granite, une crédence verte, une crédence en carrelage de pierre, un électroménager en acier inoxydable, un sol en calcaire, îlot, un sol beige et un plan de travail vert.
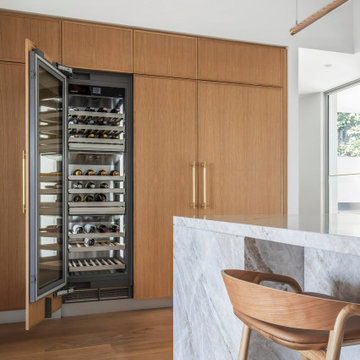
Integrated Wine Storage, Refrigerator and Freezer from Liebherr. American Oak Narrow Shaker doors crafted by the Dan Kitchens team.
Idée de décoration pour une grande cuisine ouverte marine en L et bois brun avec un évier 1 bac, un placard avec porte à panneau encastré, un plan de travail en quartz, une crédence blanche, une crédence en quartz modifié, un électroménager en acier inoxydable, un sol en bois brun, îlot, un sol marron, un plan de travail gris et un plafond voûté.
Idée de décoration pour une grande cuisine ouverte marine en L et bois brun avec un évier 1 bac, un placard avec porte à panneau encastré, un plan de travail en quartz, une crédence blanche, une crédence en quartz modifié, un électroménager en acier inoxydable, un sol en bois brun, îlot, un sol marron, un plan de travail gris et un plafond voûté.
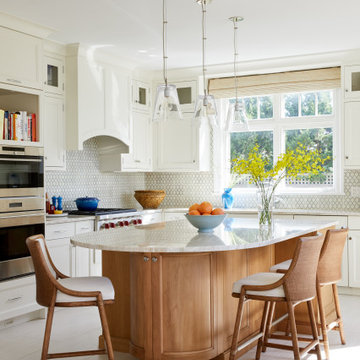
Your smile is not the only curve in the room when you enter this room. This open and airy traditional Atlantic Beach kitchen flaunts a beautiful curved island in natural cherry which is the focal point of the space. There are occasional times when a homeowner comes to the table with a vision from which the designer can draw his inspiration. Such was the case when Bilotta designer Goran Savic and Interior designer, Catherine Ebert’s mutual client announced that design and an expansive feeling should be prioritized over the prevailing “more storage” maxim. Although the kitchen was opened up to afford a view of the beautiful sculptural staircase, cabinetry was limited to a modest “L”-shaped footprint with an island. But not just any island: curved cabinetry in cherry that references the curves of the staircase and its cherry newel post and railing. While the rounded shape doesn’t contribute much to storage, it provides plenty of room for seating and definitely makes a strong design statement. More seating can be found in the comfy cushioned banquette (with storage drawers below). That’s a perfect spot to grab breakfast or even read a book. The unique piece here is the custom table at the banquette. Its beveled oval cherry base and double stainless-steel column supports are evocative of a luxury Art Deco yacht and echo the curved island. Goran utilized a number of space-enlarging visual devices as part of his design arsenal. Open shelving and glass upper sections on the wall cabinets prevent the frequent claustrophobic effect of all solid doors. Installing the wall cabinets higher than usual created a larger backsplash that helps offset the normal feeling of countertop clutter. Of course, nothing opens up a room like the inclusion of abundant natural light, but choice of materials also plays a huge role. Here we have a bleached stain on the wood floor, white cabinets, pale-colored countertops and backsplash tiles, and clear glass pendants, all of which enhance the airiness of this stunning new room.
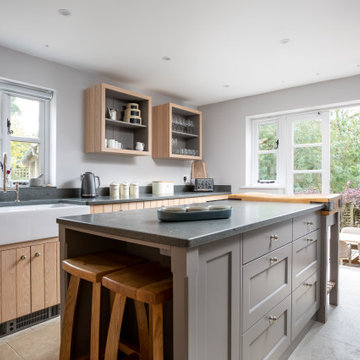
Idée de décoration pour une cuisine parallèle marine en bois brun fermée et de taille moyenne avec un évier de ferme, un placard à porte shaker, îlot, un sol beige, un plan de travail gris, une crédence grise et un sol en carrelage de porcelaine.
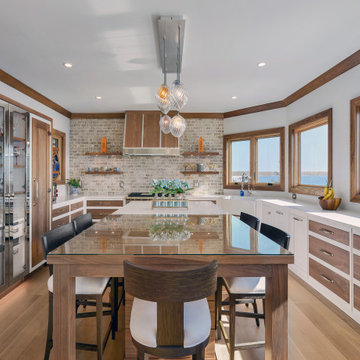
For this newly-built waterfront home on Long Island’s north shore, Bakes & Kropp designed a modern, transitional kitchen and complimentary bathroom spaces. Led by Senior Kitchen Designer Mary Dimichino, the design team drew inspiration from the peaceful water vista framed by the kitchen windows. The result is an open, airy space with clean lines and a soothing mixture of white and walnut finishes tempered by polished metal accents.
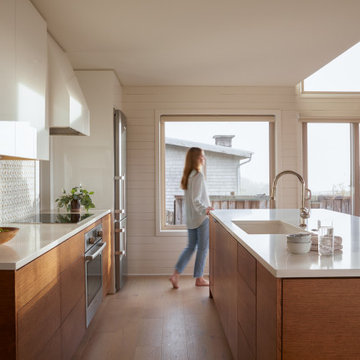
The heart of this home is celebrated with a flood of light, beautiful finishes and new cabinetry with an abundance of storage. We removed the unnecessary and replenished with a polish that is livable and inviting. The flow makes sense. The layout accommodates a wealth of activity and the view is all the entertainment you need.
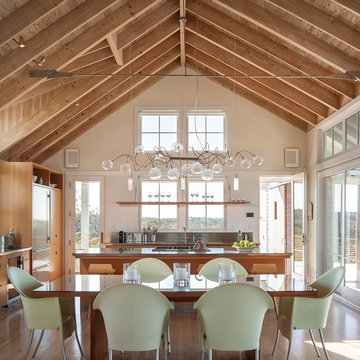
Design + Build by Aquidneck Properties :: 2013 AIA Rhode Island Honor Award :: Photo: Warren Jagger Photography
Réalisation d'une cuisine américaine marine en L et bois brun avec un placard à porte plane, une crédence métallisée et un électroménager en acier inoxydable.
Réalisation d'une cuisine américaine marine en L et bois brun avec un placard à porte plane, une crédence métallisée et un électroménager en acier inoxydable.
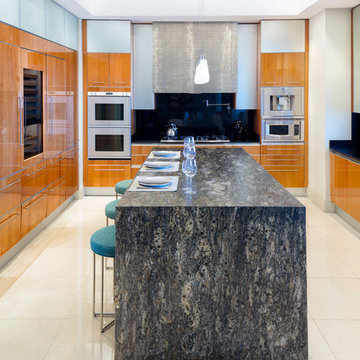
Exemple d'une grande cuisine encastrable et bicolore bord de mer en bois brun avec un plan de travail en quartz, une crédence noire, îlot, un sol beige, plan de travail noir et un placard à porte plane.

Custom Cabinetry by Schlabach Wood Design in Natural White Oak with Vertical Grain Match. Hardware by Top Knobs in Ash Grey.
Custom Countertops & Backsplash by United Granite, Tampa FL.
Client cut and installed the custom millwork & hand painted the walls.
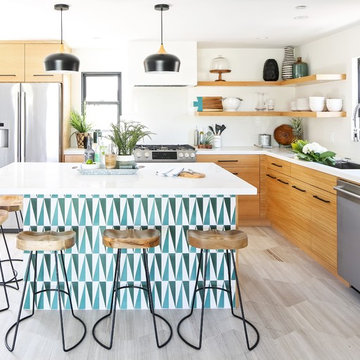
Cette image montre une cuisine marine en L et bois brun avec un évier encastré, un placard à porte plane, un électroménager en acier inoxydable, îlot, un sol gris et un plan de travail blanc.
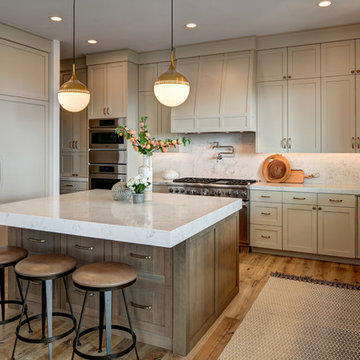
Painted cabinetry with antique brass hardware. Custom wood stained island and extra thick countertop edge detail. Outlets hidden under the cabinets - so no outlets in the backsplash!
Interior Designer: Simons Design Studio
Builder: Magleby Construction
Photography: Alan Blakely Photography
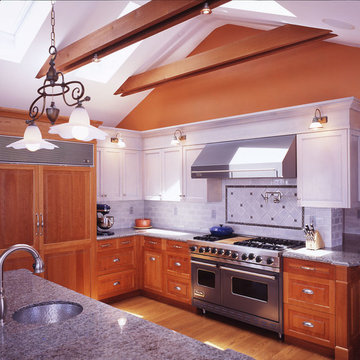
Tom Story | This family beach house and guest cottage sits perched above the Santa Cruz Yacht Harbor. A portion of the main house originally housed 1930’s era changing rooms for a Beach Club which included distinguished visitors such as Will Rogers. An apt connection for the new owners also have Oklahoma ties. The structures were limited to one story due to historic easements, therefore both buildings have fully developed basements featuring large windows and French doors to access European style exterior terraces and stairs up to grade. The main house features 5 bedrooms and 5 baths. Custom cabinetry throughout in built-in furniture style. A large design team helped to bring this exciting project to fruition. The house includes Passive Solar heated design, Solar Electric and Solar Hot Water systems. 4,500sf/420m House + 1300 sf Cottage - 6bdrm
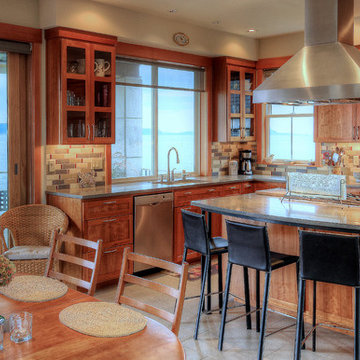
Kitchen /Dining
Exemple d'une cuisine américaine bord de mer en U et bois brun de taille moyenne avec un évier encastré, un placard à porte shaker, un plan de travail en surface solide, une crédence multicolore, un électroménager en acier inoxydable, un sol en carrelage de porcelaine, îlot, un sol gris et un plan de travail gris.
Exemple d'une cuisine américaine bord de mer en U et bois brun de taille moyenne avec un évier encastré, un placard à porte shaker, un plan de travail en surface solide, une crédence multicolore, un électroménager en acier inoxydable, un sol en carrelage de porcelaine, îlot, un sol gris et un plan de travail gris.
Idées déco de cuisines bord de mer en bois brun
8