Idées déco de cuisines bord de mer en bois brun
Trier par :
Budget
Trier par:Populaires du jour
21 - 40 sur 857 photos
1 sur 3

This stunning renovation of the kitchen, bathroom, and laundry room remodel that exudes warmth, style, and individuality. The kitchen boasts a rich tapestry of warm colors, infusing the space with a cozy and inviting ambiance. Meanwhile, the bathroom showcases exquisite terrazzo tiles, offering a mosaic of texture and elegance, creating a spa-like retreat. As you step into the laundry room, be greeted by captivating olive green cabinets, harmonizing functionality with a chic, earthy allure. Each space in this remodel reflects a unique story, blending warm hues, terrazzo intricacies, and the charm of olive green, redefining the essence of contemporary living in a personalized and inviting setting.
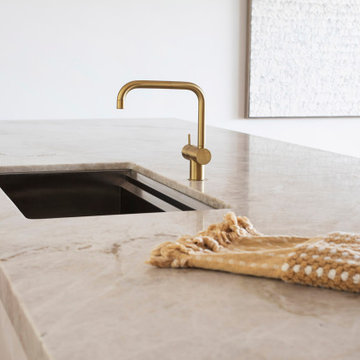
Vola tap in a brushed brass finish.
Idées déco pour une grande cuisine ouverte bord de mer en L et bois brun avec un évier 1 bac, un placard avec porte à panneau encastré, un plan de travail en quartz, une crédence blanche, une crédence en quartz modifié, un électroménager en acier inoxydable, un sol en bois brun, îlot, un sol marron, un plan de travail gris et un plafond voûté.
Idées déco pour une grande cuisine ouverte bord de mer en L et bois brun avec un évier 1 bac, un placard avec porte à panneau encastré, un plan de travail en quartz, une crédence blanche, une crédence en quartz modifié, un électroménager en acier inoxydable, un sol en bois brun, îlot, un sol marron, un plan de travail gris et un plafond voûté.
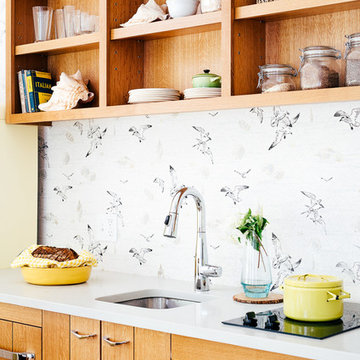
A tiny waterfront house in Kennebunkport, Maine.
Photos by James R. Salomon
Cette photo montre une petite cuisine linéaire bord de mer en bois brun avec un évier encastré, un placard à porte plane, un électroménager de couleur, un sol en bois brun et un plan de travail blanc.
Cette photo montre une petite cuisine linéaire bord de mer en bois brun avec un évier encastré, un placard à porte plane, un électroménager de couleur, un sol en bois brun et un plan de travail blanc.
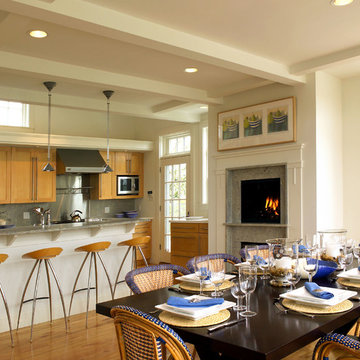
Photo by Marcus Gleysteen
Idées déco pour une cuisine américaine bord de mer en bois brun avec un placard à porte shaker.
Idées déco pour une cuisine américaine bord de mer en bois brun avec un placard à porte shaker.
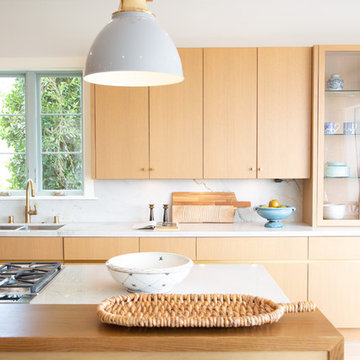
Beach chic farmhouse offers sensational ocean views spanning from the tree tops of the Pacific Palisades through Santa Monica
Idées déco pour une grande cuisine américaine bord de mer en L et bois brun avec un évier 2 bacs, un placard à porte plane, plan de travail en marbre, une crédence grise, une crédence en marbre, un électroménager en acier inoxydable, parquet clair, îlot, un sol marron et un plan de travail gris.
Idées déco pour une grande cuisine américaine bord de mer en L et bois brun avec un évier 2 bacs, un placard à porte plane, plan de travail en marbre, une crédence grise, une crédence en marbre, un électroménager en acier inoxydable, parquet clair, îlot, un sol marron et un plan de travail gris.

Custom Cabinetry by Schlabach Wood Design in Natural White Oak with Vertical Grain Match. Hardware by Top Knobs in Ash Grey.
Custom Countertops & Backsplash by United Granite, Tampa FL.
Client cut and installed the custom millwork & hand painted the walls.
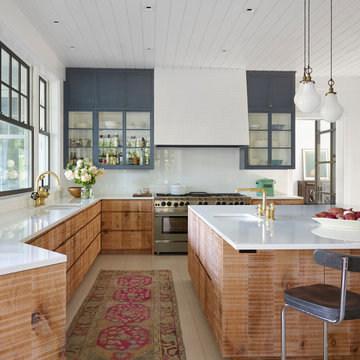
wood cabinets
white countertops
striped cabinets
blue cabinets
white ran
Inspiration pour une cuisine marine en U et bois brun avec un évier encastré, un placard à porte plane, une crédence blanche, un électroménager en acier inoxydable, îlot, un sol beige, un plan de travail blanc et parquet clair.
Inspiration pour une cuisine marine en U et bois brun avec un évier encastré, un placard à porte plane, une crédence blanche, un électroménager en acier inoxydable, îlot, un sol beige, un plan de travail blanc et parquet clair.
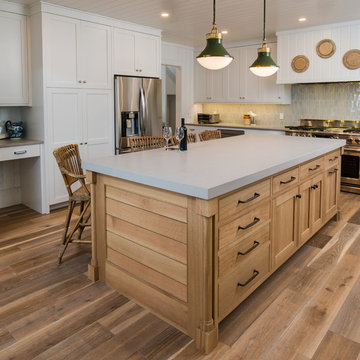
Birchwood Construction had the pleasure of working with Jonathan Lee Architects to revitalize this beautiful waterfront cottage. Located in the historic Belvedere Club community, the home's exterior design pays homage to its original 1800s grand Southern style. To honor the iconic look of this era, Birchwood craftsmen cut and shaped custom rafter tails and an elegant, custom-made, screen door. The home is framed by a wraparound front porch providing incomparable Lake Charlevoix views.
The interior is embellished with unique flat matte-finished countertops in the kitchen. The raw look complements and contrasts with the high gloss grey tile backsplash. Custom wood paneling captures the cottage feel throughout the rest of the home. McCaffery Painting and Decorating provided the finishing touches by giving the remodeled rooms a fresh coat of paint.
Photo credit: Phoenix Photographic
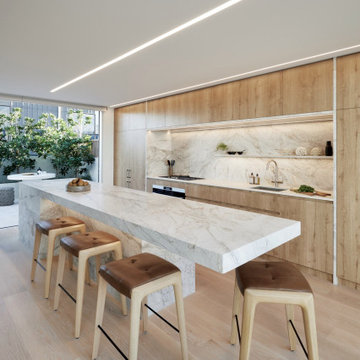
Exemple d'une grande cuisine américaine parallèle bord de mer en bois brun avec un évier encastré, un placard à porte plane, plan de travail en marbre, une crédence en marbre, un électroménager en acier inoxydable, un sol en bois brun et îlot.

Mark Lohman
Aménagement d'une très grande cuisine américaine bord de mer en U et bois brun avec un évier de ferme, un placard à porte shaker, plan de travail en marbre, une crédence bleue, une crédence en carreau de ciment, îlot, un sol marron, un électroménager de couleur, un sol en bois brun et un plan de travail blanc.
Aménagement d'une très grande cuisine américaine bord de mer en U et bois brun avec un évier de ferme, un placard à porte shaker, plan de travail en marbre, une crédence bleue, une crédence en carreau de ciment, îlot, un sol marron, un électroménager de couleur, un sol en bois brun et un plan de travail blanc.
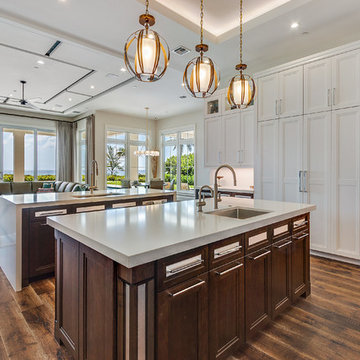
Ocean view kitchen with automated lighting and audio.
Idée de décoration pour une très grande cuisine ouverte marine en L et bois brun avec un évier encastré, un placard avec porte à panneau encastré, un plan de travail en quartz, une crédence blanche, un électroménager en acier inoxydable, parquet foncé, 2 îlots et un sol marron.
Idée de décoration pour une très grande cuisine ouverte marine en L et bois brun avec un évier encastré, un placard avec porte à panneau encastré, un plan de travail en quartz, une crédence blanche, un électroménager en acier inoxydable, parquet foncé, 2 îlots et un sol marron.
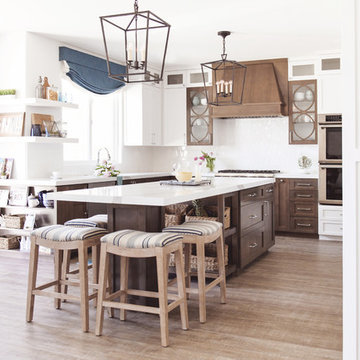
Cette photo montre une cuisine bicolore bord de mer en L et bois brun avec un placard à porte shaker, une crédence blanche, parquet clair, îlot, un sol beige, un plan de travail blanc et fenêtre au-dessus de l'évier.
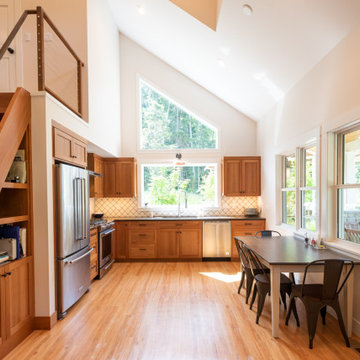
The main cabin is designed with main floor living area and open loft above the bedrooms. The open floor plan is designed with a kitchenette, dining area, and living area. A custom ship ladder leads up to the open loft area.
Designed by: H2D Architecture + Design
www.h2darchitects.com
Photos by: Chad Coleman Photography
#whidbeyisland
#whidbeyislandarchitect
#h2darchitects
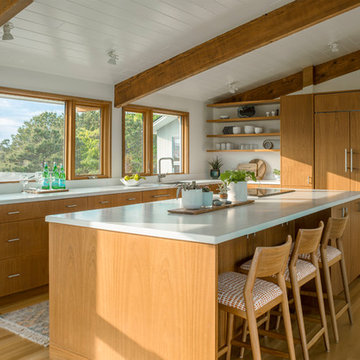
Jim Westphalen
Inspiration pour une cuisine encastrable marine en L et bois brun avec un évier encastré, un placard à porte plane, fenêtre, un sol en bois brun, îlot, un plan de travail blanc et fenêtre au-dessus de l'évier.
Inspiration pour une cuisine encastrable marine en L et bois brun avec un évier encastré, un placard à porte plane, fenêtre, un sol en bois brun, îlot, un plan de travail blanc et fenêtre au-dessus de l'évier.
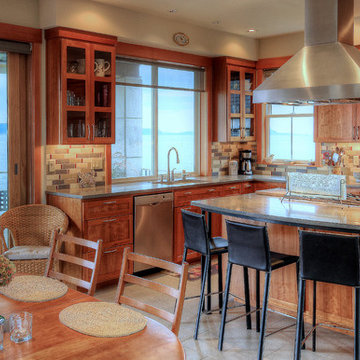
Kitchen /Dining
Exemple d'une cuisine américaine bord de mer en U et bois brun de taille moyenne avec un évier encastré, un placard à porte shaker, un plan de travail en surface solide, une crédence multicolore, un électroménager en acier inoxydable, un sol en carrelage de porcelaine, îlot, un sol gris et un plan de travail gris.
Exemple d'une cuisine américaine bord de mer en U et bois brun de taille moyenne avec un évier encastré, un placard à porte shaker, un plan de travail en surface solide, une crédence multicolore, un électroménager en acier inoxydable, un sol en carrelage de porcelaine, îlot, un sol gris et un plan de travail gris.
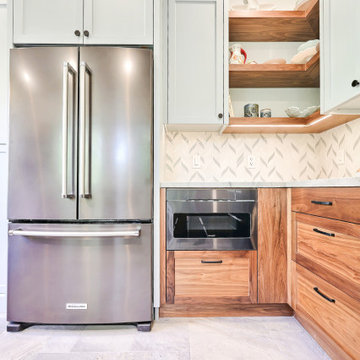
This property is located in the beautiful California redwoods and yet just a few miles from the beach. We wanted to create a beachy feel for this kitchen, but also a natural woodsy vibe. Mixing materials did the trick. Walnut lower cabinets were balanced with pale blue/gray uppers. The glass and stone backsplash creates movement and fun. The counters are the show stopper in a quartzite with a "wave" design throughout in all of the colors with a bit of sparkle. We love the faux slate floor in varying sized tiles, which is very "sand and beach" friendly. We went with black stainless appliances and matte black cabinet hardware.
The entry to the house is in this kitchen and opens to a closet. We replaced the old bifold doors with beautiful solid wood bypass barn doors. Inside one half became a cute coat closet and the other side storage.
The old design had the cabinets not reaching the ceiling and the space chopped in half by a peninsula. We opened the room up and took the cabinets to the ceiling. Integrating floating shelves in two parts of the room and glass upper keeps the space from feeling closed in.
The round table breaks up the rectangular shape of the room allowing more flow. The whicker chairs and drift wood table top add to the beachy vibe. The accessories bring it all together with shades of blues and cream.
This kitchen now feels bigger, has excellent storage and function, and matches the style of the home and its owners. We like to call this style "Beachy Boho".
Credits:
Bruce Travers Construction
Dynamic Design Cabinetry
Devi Pride Photography
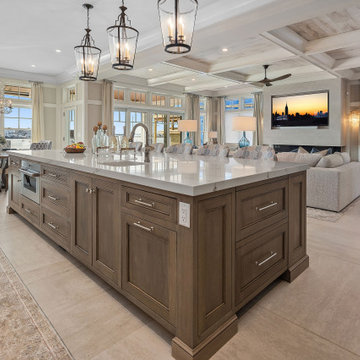
Exemple d'une grande cuisine ouverte bord de mer en bois brun avec un évier de ferme, un placard à porte shaker, un plan de travail en quartz, une crédence beige, une crédence en mosaïque, un électroménager en acier inoxydable, un sol en carrelage de porcelaine, îlot, un sol beige et un plan de travail blanc.
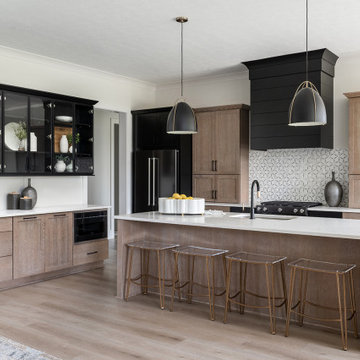
Our studio designed this luxury home by incorporating the house's sprawling golf course views. This resort-like home features three stunning bedrooms, a luxurious master bath with a freestanding tub, a spacious kitchen, a stylish formal living room, a cozy family living room, and an elegant home bar.
We chose a neutral palette throughout the home to amplify the bright, airy appeal of the home. The bedrooms are all about elegance and comfort, with soft furnishings and beautiful accessories. We added a grey accent wall with geometric details in the bar area to create a sleek, stylish look. The attractive backsplash creates an interesting focal point in the kitchen area and beautifully complements the gorgeous countertops. Stunning lighting, striking artwork, and classy decor make this lovely home look sophisticated, cozy, and luxurious.
---
Project completed by Wendy Langston's Everything Home interior design firm, which serves Carmel, Zionsville, Fishers, Westfield, Noblesville, and Indianapolis.
For more about Everything Home, see here: https://everythinghomedesigns.com/
To learn more about this project, see here:
https://everythinghomedesigns.com/portfolio/modern-resort-living/
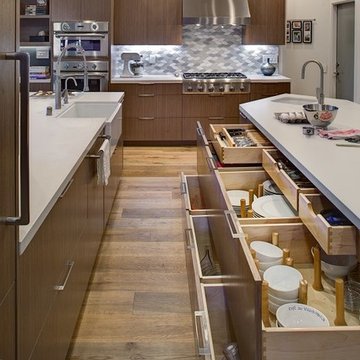
Kitchen remodel with island cabinetry and reclaimed walnut countertop.
Idées déco pour une grande cuisine américaine bord de mer en bois brun avec un évier de ferme, un placard à porte shaker, un plan de travail en quartz modifié, une crédence grise, une crédence en céramique, un électroménager en acier inoxydable, parquet clair et îlot.
Idées déco pour une grande cuisine américaine bord de mer en bois brun avec un évier de ferme, un placard à porte shaker, un plan de travail en quartz modifié, une crédence grise, une crédence en céramique, un électroménager en acier inoxydable, parquet clair et îlot.

Custom cabinetry and Lighting
Idée de décoration pour une grande cuisine ouverte marine en L et bois brun avec un évier posé, un placard à porte vitrée, un plan de travail en verre, une crédence marron, une crédence en bois, un électroménager en acier inoxydable, parquet clair, îlot, un sol marron et un plan de travail turquoise.
Idée de décoration pour une grande cuisine ouverte marine en L et bois brun avec un évier posé, un placard à porte vitrée, un plan de travail en verre, une crédence marron, une crédence en bois, un électroménager en acier inoxydable, parquet clair, îlot, un sol marron et un plan de travail turquoise.
Idées déco de cuisines bord de mer en bois brun
2