Idées déco de cuisines bord de mer avec sol en stratifié
Trier par :
Budget
Trier par:Populaires du jour
81 - 100 sur 628 photos
1 sur 3
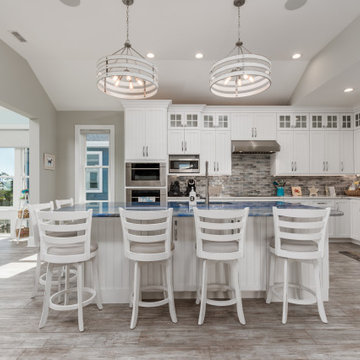
This open kitchen plan highlights the island with a brightly colored counter and distinctive features
Exemple d'une cuisine bord de mer en L de taille moyenne avec un évier encastré, un placard à porte affleurante, des portes de placard blanches, un plan de travail en granite, une crédence grise, une crédence en céramique, un électroménager en acier inoxydable, sol en stratifié, îlot, un sol gris, un plan de travail turquoise et un plafond voûté.
Exemple d'une cuisine bord de mer en L de taille moyenne avec un évier encastré, un placard à porte affleurante, des portes de placard blanches, un plan de travail en granite, une crédence grise, une crédence en céramique, un électroménager en acier inoxydable, sol en stratifié, îlot, un sol gris, un plan de travail turquoise et un plafond voûté.
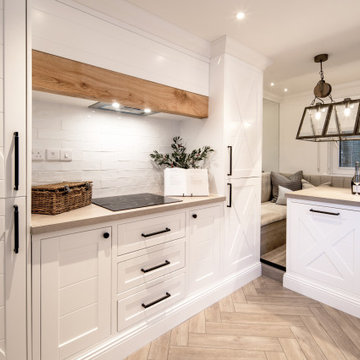
Gracing the coast of Shanklin, on the Isle of Wight, we are proud to showcase the full transformation of this beautiful apartment, including new bathroom and completely bespoke kitchen, lovingly designed and created by the Wooldridge Interiors team!
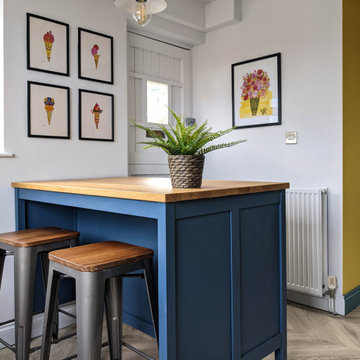
IKEA island painted blue with colourful mid century wall prints, tolix stools and fisherman's pendant.
Aménagement d'une cuisine ouverte bord de mer en L de taille moyenne avec un évier intégré, un placard à porte shaker, des portes de placard bleues, un plan de travail en stratifié, une crédence grise, une crédence en céramique, un électroménager noir, sol en stratifié, îlot et un plan de travail gris.
Aménagement d'une cuisine ouverte bord de mer en L de taille moyenne avec un évier intégré, un placard à porte shaker, des portes de placard bleues, un plan de travail en stratifié, une crédence grise, une crédence en céramique, un électroménager noir, sol en stratifié, îlot et un plan de travail gris.
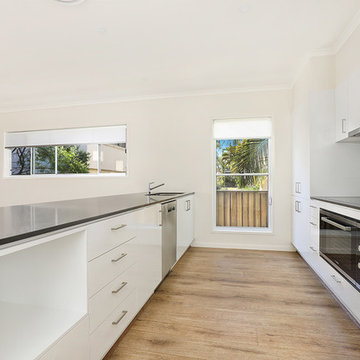
Simple Kitchen with plenty of space.
Cette photo montre une petite cuisine parallèle bord de mer avec un évier encastré, un placard à porte plane, des portes de placard blanches, un plan de travail en surface solide, une crédence blanche, une crédence en carrelage métro, un électroménager en acier inoxydable, sol en stratifié, îlot, un sol marron et un plan de travail gris.
Cette photo montre une petite cuisine parallèle bord de mer avec un évier encastré, un placard à porte plane, des portes de placard blanches, un plan de travail en surface solide, une crédence blanche, une crédence en carrelage métro, un électroménager en acier inoxydable, sol en stratifié, îlot, un sol marron et un plan de travail gris.
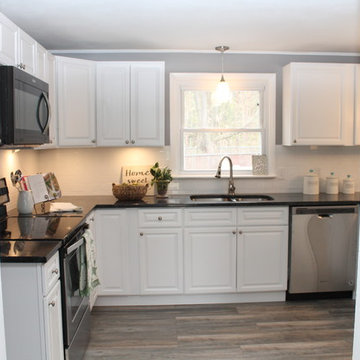
Janelle Ancillotti
Aménagement d'une cuisine américaine bord de mer en U de taille moyenne avec un placard avec porte à panneau surélevé, des portes de placard blanches, une crédence blanche, une crédence en céramique, un électroménager en acier inoxydable, sol en stratifié, une péninsule et plan de travail noir.
Aménagement d'une cuisine américaine bord de mer en U de taille moyenne avec un placard avec porte à panneau surélevé, des portes de placard blanches, une crédence blanche, une crédence en céramique, un électroménager en acier inoxydable, sol en stratifié, une péninsule et plan de travail noir.
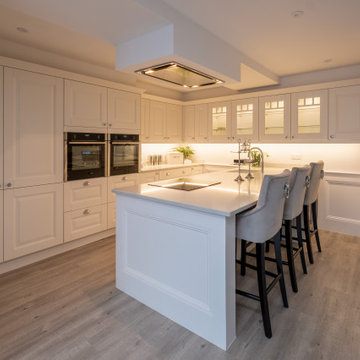
Isle of Wight interior designers, Hampton style, coastal property full refurbishment project.
www.wooldridgeinteriors.co.uk
Idées déco pour une cuisine ouverte bord de mer de taille moyenne avec un évier intégré, un plan de travail en quartz, un électroménager noir, sol en stratifié, une péninsule, un sol gris et un plan de travail blanc.
Idées déco pour une cuisine ouverte bord de mer de taille moyenne avec un évier intégré, un plan de travail en quartz, un électroménager noir, sol en stratifié, une péninsule, un sol gris et un plan de travail blanc.
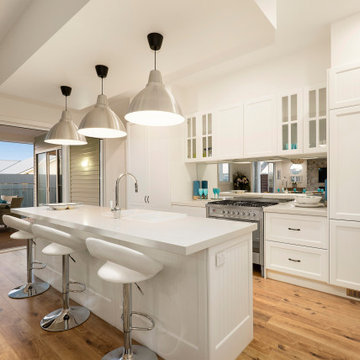
This beautiful kitchen will please basically anyone. The extravagant cabinetry and profile finish suit the coastal hamptons style perfectly, vintage black handles, and pendants top off the stone benchtop and mirrored splashback. With a beautiful open plan living and outdoor area the ease of entertaining is priceless.
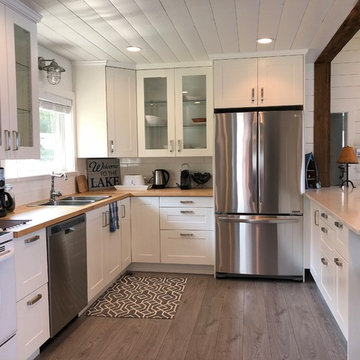
Once a cramped kitchen cut off from the rest of the cottage and the view, we opened up the kitchen by adding a barn board covered beam. Now it's a dream in which to cook and entertain.
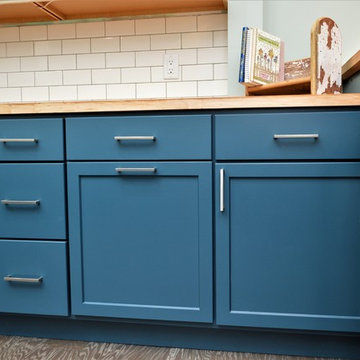
Cabinet Brand: Haas Lifestyle Collection
Wood Species: Maple
Cabinet Finish: Bistro (upper cabinets) & Seaworthy (base cabinets)
Door Style: Heartland
Counter top: John Boos Butcher Block, Maple, Oil finish
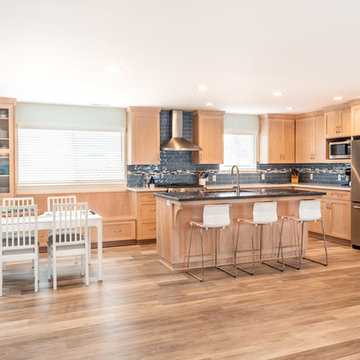
©2018 Sligh Cabinets, Inc. | Custom Cabinetry by Sligh Cabinets, Inc.
Idée de décoration pour une cuisine américaine marine en L et bois clair de taille moyenne avec un évier posé, un placard à porte shaker, un plan de travail en quartz modifié, une crédence bleue, une crédence en céramique, un électroménager en acier inoxydable, sol en stratifié, îlot, un sol beige et un plan de travail multicolore.
Idée de décoration pour une cuisine américaine marine en L et bois clair de taille moyenne avec un évier posé, un placard à porte shaker, un plan de travail en quartz modifié, une crédence bleue, une crédence en céramique, un électroménager en acier inoxydable, sol en stratifié, îlot, un sol beige et un plan de travail multicolore.
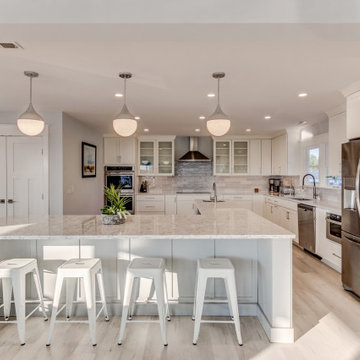
Exemple d'une grande cuisine ouverte bord de mer en L avec un évier encastré, un placard à porte shaker, des portes de placard grises, un plan de travail en quartz modifié, une crédence grise, une crédence en carreau de porcelaine, un électroménager en acier inoxydable, sol en stratifié, îlot, un sol multicolore et un plan de travail blanc.
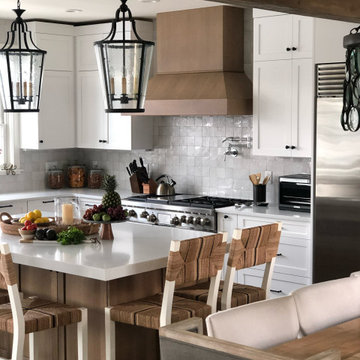
Cette photo montre une petite cuisine ouverte bord de mer en L avec un évier de ferme, un placard avec porte à panneau encastré, des portes de placard blanches, plan de travail en marbre, une crédence blanche, une crédence en carrelage de pierre, un électroménager en acier inoxydable, sol en stratifié, îlot, un sol gris, un plan de travail blanc et poutres apparentes.
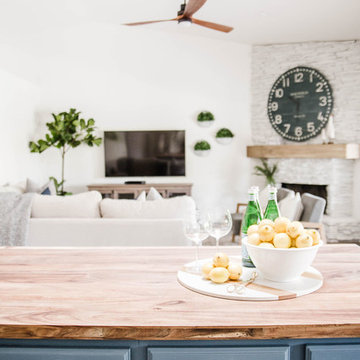
Modern Farmhouse cozy coastal home
Cette image montre une cuisine ouverte marine de taille moyenne avec un évier 1 bac, des portes de placard blanches, un plan de travail en bois, une crédence grise, une crédence en carrelage métro, un électroménager en acier inoxydable, sol en stratifié, îlot, un sol gris et un plan de travail blanc.
Cette image montre une cuisine ouverte marine de taille moyenne avec un évier 1 bac, des portes de placard blanches, un plan de travail en bois, une crédence grise, une crédence en carrelage métro, un électroménager en acier inoxydable, sol en stratifié, îlot, un sol gris et un plan de travail blanc.
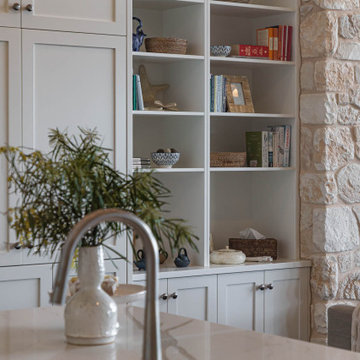
Idée de décoration pour une grande cuisine ouverte marine en L avec un évier encastré, un placard à porte shaker, des portes de placard blanches, un plan de travail en quartz modifié, une crédence métallisée, une crédence en céramique, un électroménager noir, sol en stratifié, îlot, un sol marron, un plan de travail blanc et un plafond voûté.

A 2005 built Cape Canaveral condo updated to 2021 Coastal Chic with a new Tarra Bianca granite countertop. Accented with blue beveled glass backsplash, fresh white cabinets and new stainless steel appliances. Freshly painted Agreeable Gray walls, new Dorchester laminate plank flooring and blue rolling island further compliment the beautiful new countertop and gorgeous backsplash.
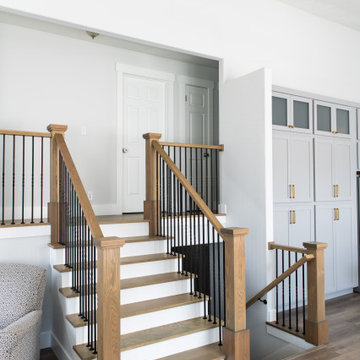
After living in this home for six years, this family decided it was time to upgrade their kitchen. With three young, but growing boys, the home was in need of a more functional layout, additional countertop space, and lots more storage. The result?... A kitchen that will be the heart of their home for years to come.
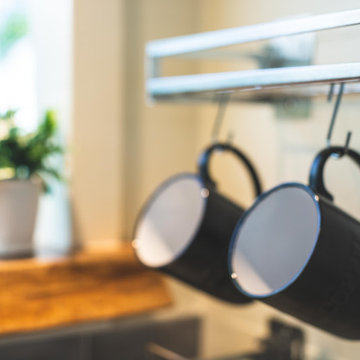
Stainless steel dish racks are mounted to the wall freeing up counter space and providing extra storage in this tiny home.
This coastal, contemporary Tiny Home features a warm yet industrial style kitchen with stainless steel counters and husky tool drawers with black cabinets. the silver metal counters are complimented by grey subway tiling as a backsplash against the warmth of the locally sourced curly mango wood windowsill ledge. I mango wood windowsill also acts as a pass-through window to an outdoor bar and seating area on the deck. Entertaining guests right from the kitchen essentially makes this a wet-bar. LED track lighting adds the right amount of accent lighting and brightness to the area. The window is actually a french door that is mirrored on the opposite side of the kitchen. This kitchen has 7-foot long stainless steel counters on either end. There are stainless steel outlet covers to match the industrial look. There are stained exposed beams adding a cozy and stylish feeling to the room. To the back end of the kitchen is a frosted glass pocket door leading to the bathroom. All shelving is made of Hawaiian locally sourced curly mango wood. A stainless steel fridge matches the rest of the style and is built-in to the staircase of this tiny home. Dish drying racks are hung on the wall to conserve space and reduce clutter.
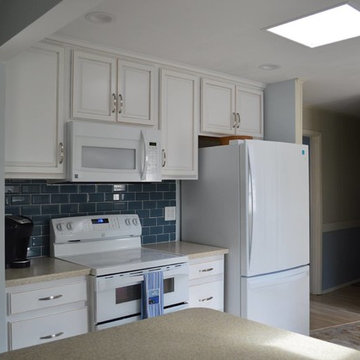
This is a small beach cottage needing a face-life and slight re-designing to get the best use of space and storage! On our client's very tight budget we were able to give her everything she wanted!
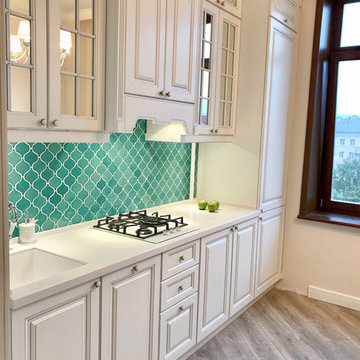
Акцентный кухонный фартук из керамической плитки ручной работы "Арабеска" в небольшой кухне в городе Мурманск. Малая арабеска покрыта бирюзовой глазурью с эффектом "кракле". Затирка - белая.
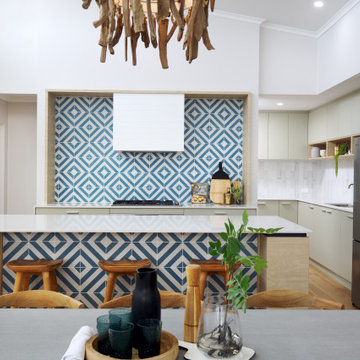
Exemple d'une cuisine ouverte parallèle bord de mer de taille moyenne avec un évier encastré, des portes de placards vertess, un plan de travail en quartz modifié, une crédence bleue, une crédence en céramique, un électroménager en acier inoxydable, sol en stratifié, îlot, un sol marron et un plan de travail blanc.
Idées déco de cuisines bord de mer avec sol en stratifié
5