Idées déco de cuisines bord de mer encastrables
Trier par :
Budget
Trier par:Populaires du jour
61 - 80 sur 2 580 photos
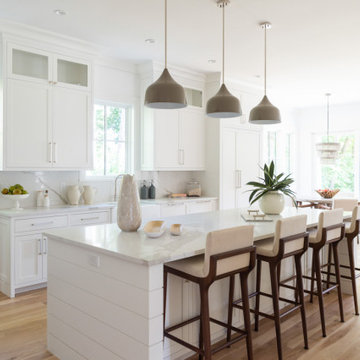
Cette image montre une cuisine ouverte parallèle et encastrable marine avec un évier de ferme, un placard à porte shaker, des portes de placard blanches, une crédence blanche, parquet clair, îlot, un sol beige et un plan de travail blanc.
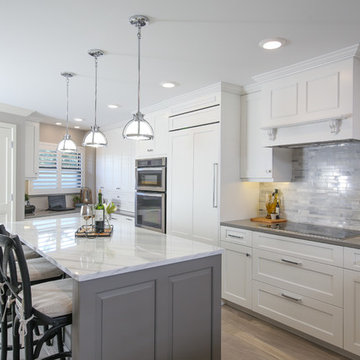
Réalisation d'une cuisine encastrable et bicolore marine en L avec un placard avec porte à panneau encastré, des portes de placard blanches, une crédence grise, parquet clair, îlot, un sol gris et un plan de travail gris.
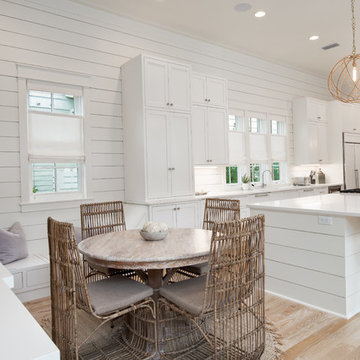
A coastal kitchen nook with built in benches and small round dining table. The wall consists of shiplap, coastal art, and shades of blue abstract art.
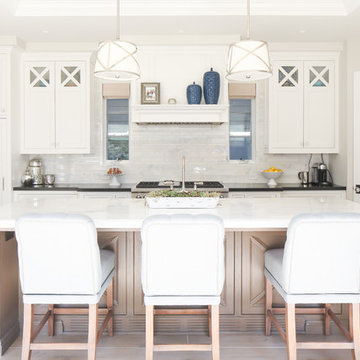
Ryan Garvin
Exemple d'une cuisine encastrable bord de mer en L avec des portes de placard blanches, une crédence blanche, parquet clair et îlot.
Exemple d'une cuisine encastrable bord de mer en L avec des portes de placard blanches, une crédence blanche, parquet clair et îlot.
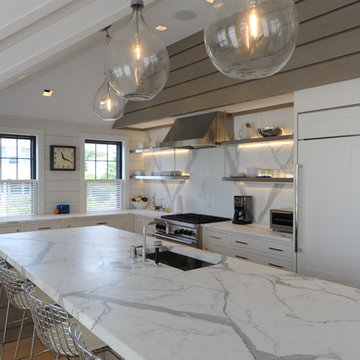
Kit Noble photographer
BPC Architecture Firm/Marc Cutone,AIA
Main Street Construction, Dwyer Maloney
Inspiration pour une cuisine encastrable marine en L avec un évier encastré, un placard à porte plane, des portes de placard blanches et une crédence blanche.
Inspiration pour une cuisine encastrable marine en L avec un évier encastré, un placard à porte plane, des portes de placard blanches et une crédence blanche.

Luxurious modern take on a traditional white Italian villa. An entry with a silver domed ceiling, painted moldings in patterns on the walls and mosaic marble flooring create a luxe foyer. Into the formal living room, cool polished Crema Marfil marble tiles contrast with honed carved limestone fireplaces throughout the home, including the outdoor loggia. Ceilings are coffered with white painted
crown moldings and beams, or planked, and the dining room has a mirrored ceiling. Bathrooms are white marble tiles and counters, with dark rich wood stains or white painted. The hallway leading into the master bedroom is designed with barrel vaulted ceilings and arched paneled wood stained doors. The master bath and vestibule floor is covered with a carpet of patterned mosaic marbles, and the interior doors to the large walk in master closets are made with leaded glass to let in the light. The master bedroom has dark walnut planked flooring, and a white painted fireplace surround with a white marble hearth.
The kitchen features white marbles and white ceramic tile backsplash, white painted cabinetry and a dark stained island with carved molding legs. Next to the kitchen, the bar in the family room has terra cotta colored marble on the backsplash and counter over dark walnut cabinets. Wrought iron staircase leading to the more modern media/family room upstairs.
Project Location: North Ranch, Westlake, California. Remodel designed by Maraya Interior Design. From their beautiful resort town of Ojai, they serve clients in Montecito, Hope Ranch, Malibu, Westlake and Calabasas, across the tri-county areas of Santa Barbara, Ventura and Los Angeles, south to Hidden Hills- north through Solvang and more.
New custom designed Cape Cod home overlooking the water. The alder table was custom made for the space in two pieces, with hinges and support to make the table large enough for large family gatherings. White painted recessed paneled cabinets, wide plank pine floors. We matched the fabric colors to the owner's collection of colorful pottery.
Kurt Magness: architect
Stan Tenpenny, contractor
Dina Pielaet, photographer
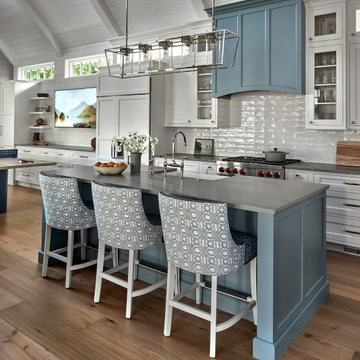
Kitchen Island
Inspiration pour une cuisine ouverte encastrable marine en U de taille moyenne avec un évier de ferme, un placard avec porte à panneau encastré, des portes de placard blanches, un plan de travail en quartz, une crédence blanche, une crédence en carrelage métro, parquet clair, îlot, un sol marron, un plan de travail gris et un plafond voûté.
Inspiration pour une cuisine ouverte encastrable marine en U de taille moyenne avec un évier de ferme, un placard avec porte à panneau encastré, des portes de placard blanches, un plan de travail en quartz, une crédence blanche, une crédence en carrelage métro, parquet clair, îlot, un sol marron, un plan de travail gris et un plafond voûté.
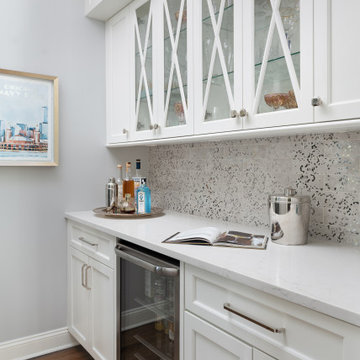
This young family wanted to update their kitchen and loved getting away to the coast. We tried to bring a little of the coast to their suburban Chicago home. The statement pantry doors with antique mirror add a wonderful element to the space. The large island gives the family a wonderful space to hang out, The custom "hutch' area is actual full of hidden outlets to allow for all of the electronics a place to charge.
Warm brass details and the stunning tile complete the area.

Modern kitchen design
Cette photo montre une grande cuisine ouverte parallèle, encastrable et grise et blanche bord de mer avec un évier posé, un placard à porte plane, des portes de placard blanches, un plan de travail en quartz modifié, sol en béton ciré, îlot, un sol gris et un plan de travail blanc.
Cette photo montre une grande cuisine ouverte parallèle, encastrable et grise et blanche bord de mer avec un évier posé, un placard à porte plane, des portes de placard blanches, un plan de travail en quartz modifié, sol en béton ciré, îlot, un sol gris et un plan de travail blanc.
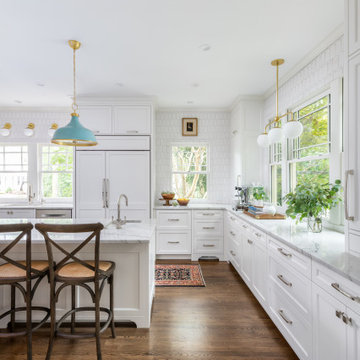
Our clients wanted to stay true to the style of this 1930's home with their kitchen renovation. Changing the footprint of the kitchen to include smaller rooms, we were able to provide this family their dream kitchen with all of the modern conveniences like a walk in pantry, a large seating island, custom cabinetry and appliances. It is now a sunny, open family kitchen.
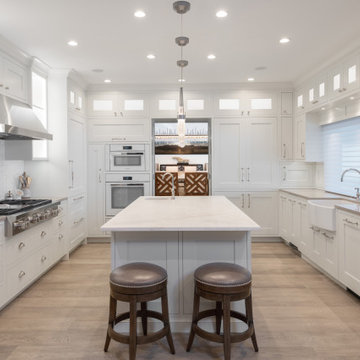
Exemple d'une grande cuisine encastrable bord de mer en U fermée avec un évier de ferme, un placard à porte shaker, des portes de placard blanches, plan de travail en marbre, une crédence blanche, parquet clair et îlot.
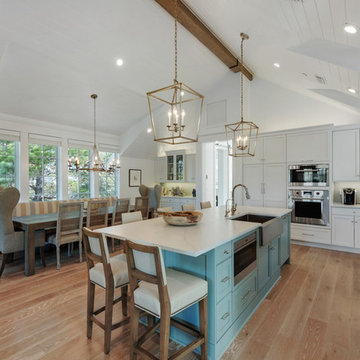
Cette photo montre une cuisine encastrable et bicolore bord de mer en L avec un évier de ferme, un placard à porte shaker, des portes de placard blanches, un sol en bois brun, îlot, un sol marron et un plan de travail blanc.
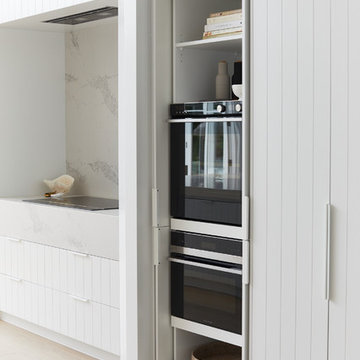
Inspiration pour une grande cuisine américaine parallèle et encastrable marine avec un évier encastré, des portes de placard blanches, une crédence blanche, îlot et un plan de travail blanc.
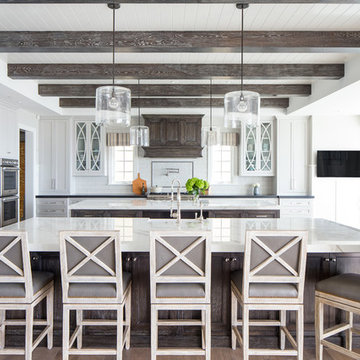
Ryan Garvin
Cette photo montre une cuisine ouverte encastrable bord de mer en L et bois foncé avec un placard avec porte à panneau encastré, plan de travail en marbre, une crédence blanche, une crédence en carrelage métro, un sol en bois brun, 2 îlots et un sol marron.
Cette photo montre une cuisine ouverte encastrable bord de mer en L et bois foncé avec un placard avec porte à panneau encastré, plan de travail en marbre, une crédence blanche, une crédence en carrelage métro, un sol en bois brun, 2 îlots et un sol marron.

A stunning modern farmhouse kitchen filled with exciting detail! We kept the cabinets on the traditional side, painted in pale sandy hues (reflecting the beachfront property). A glazed subway tile backsplash and newly placed skylight contrast with the detailed cabinets and create an updated look. The focal point, the rich blue kitchen island, is complemented with a dark wooden butcher block countertop, which creates a surprising burst of color and gives the entire kitchen a chic contemporary vibe.
For more about Angela Todd Studios, click here: https://www.angelatoddstudios.com/
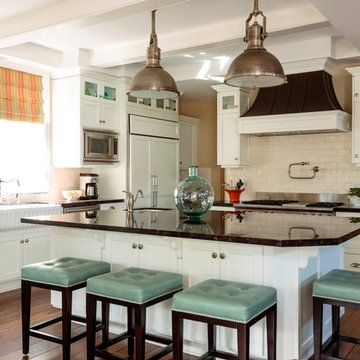
Cette image montre une cuisine encastrable marine avec un évier de ferme, un placard à porte shaker, des portes de placard blanches, une crédence beige et une crédence en carrelage métro.
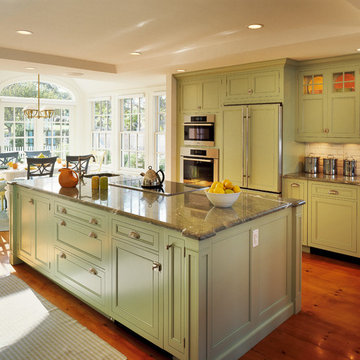
Brian Vanden Brink
Aménagement d'une cuisine américaine encastrable bord de mer avec des portes de placards vertess.
Aménagement d'une cuisine américaine encastrable bord de mer avec des portes de placards vertess.

This Condo was in sad shape. The clients bought and knew it was going to need a over hall. We opened the kitchen to the living, dining, and lanai. Removed doors that were not needed in the hall to give the space a more open feeling as you move though the condo. The bathroom were gutted and re - invented to storage galore. All the while keeping in the coastal style the clients desired. Navy was the accent color we used throughout the condo. This new look is the clients to a tee.
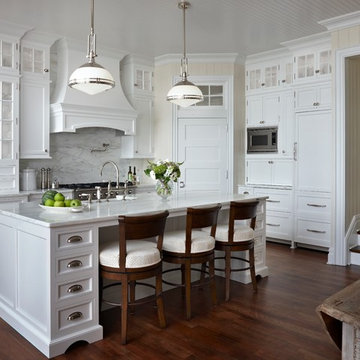
Aménagement d'une arrière-cuisine encastrable bord de mer en U de taille moyenne avec un évier de ferme, des portes de placard blanches, plan de travail en marbre, une crédence blanche, une crédence en dalle de pierre, parquet foncé, îlot et un placard avec porte à panneau encastré.
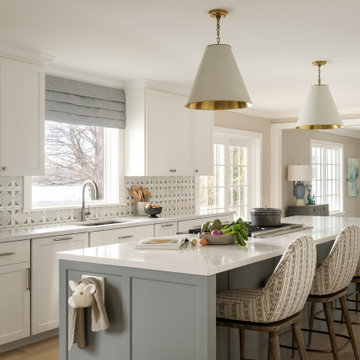
Idées déco pour une cuisine ouverte encastrable bord de mer de taille moyenne avec un évier encastré, un placard à porte shaker, des portes de placard blanches, un plan de travail en quartz modifié, une crédence en marbre, îlot et un plan de travail blanc.
Idées déco de cuisines bord de mer encastrables
4