Idées déco de cuisines bord de mer avec un évier encastré
Trier par :
Budget
Trier par:Populaires du jour
121 - 140 sur 11 053 photos
1 sur 3
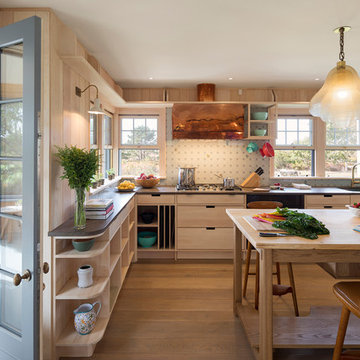
Photography: Albert Vecerka/Esto
Aménagement d'une cuisine bord de mer en U et bois clair avec un évier encastré, un placard à porte plane, une crédence multicolore, parquet clair, îlot, un sol beige, un plan de travail gris et fenêtre au-dessus de l'évier.
Aménagement d'une cuisine bord de mer en U et bois clair avec un évier encastré, un placard à porte plane, une crédence multicolore, parquet clair, îlot, un sol beige, un plan de travail gris et fenêtre au-dessus de l'évier.

The owner of a detached seafront property in Sandgate, Folkestone, was looking for a new kitchen that would be sympathetic to the picturesque coastal location of the property. The owner wanted the space to be welcoming and relaxing, taking inspiration from the look and feel of a traditional bright beach hut.
Having had a Stoneham Kitchen before, and impressed by the quality, the owner wanted her new kitchen to be of the same craftsmanship. She therefore approached kitchen designer Philip Haines at Stoneham Kitchens for her second kitchen project.
To get the natural feel of the beachfront, the owner opted for Stoneham’s Bewl range with in-frame flush doors, finished in a rustic oak enhanced grain and painted in Crown’s Starry Host – a sea inspired shade of blue. In contrast to the deep ocean blue hue, part of the kitchen cupboards were finished in Crown Mussel – a soft cream tone.
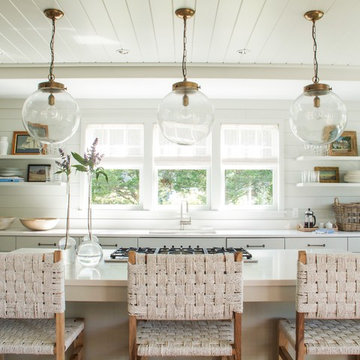
Aménagement d'une cuisine bord de mer en U avec un évier encastré, un placard sans porte, des portes de placard blanches et îlot.

Exemple d'une cuisine bord de mer en L avec un évier encastré, un placard à porte shaker, des portes de placard blanches, une crédence blanche, îlot, un sol marron, un plan de travail marron et un plafond en bois.
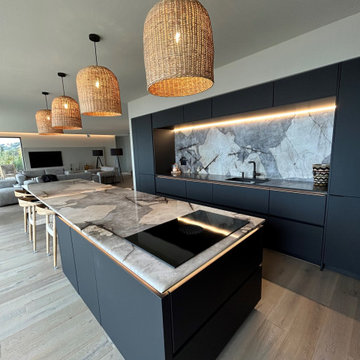
Un magnifique plan de travail de cuisine en granit Noir du Zimbabwe avec une crédence et un îlot central en quartzite Patagonia du Brésil.
Le granit Noir est résistant à la chaleur, aux rayures et aux taches, tandis que le quartzite Patagonia est facile à nettoyer et résiste à l'humidité. Nous avons réalisé le suivi du veinage de l'îlot central pour un effet visuel maximal !
Contactez-nous dès maintenant pour découvrir comment nous pouvons réaliser le plan de travail de vos rêves.
______________________________
#marbrerie #granitnoir #quartzitepatagonia #cuisine #plantravail #crédence #îlotcentral #facilitéentretien #résistance #esthétique #suivieveinage #partenariats #noblessacuisines
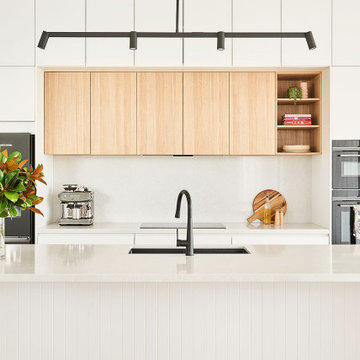
Exemple d'une grande cuisine ouverte parallèle bord de mer avec un évier encastré, un placard à porte plane, des portes de placard blanches, un plan de travail en quartz modifié, une crédence blanche, une crédence en quartz modifié, parquet clair, îlot, un sol marron et un plan de travail blanc.

Newly remodeled kitchen in this Beach Condo Rental maintained the original cabinetry but with an updated look. Painting the cabinets freshened up the space and spread the budget farther. With new countertops, backsplash, sink, fixtures and appliances the space feels brand new.

Aménagement d'une grande arrière-cuisine blanche et bois bord de mer en L avec un évier encastré, un placard avec porte à panneau encastré, des portes de placard beiges, un plan de travail en quartz modifié, une crédence blanche, une crédence en carreau de porcelaine, un électroménager en acier inoxydable, un sol en bois brun, îlot, un sol marron, un plan de travail blanc et un plafond voûté.

Réalisation d'une cuisine américaine marine en U de taille moyenne avec un évier encastré, un placard à porte shaker, des portes de placard blanches, un plan de travail en quartz modifié, une crédence blanche, une crédence en carreau de porcelaine, un électroménager en acier inoxydable, un sol en bois brun, îlot, un sol marron et un plan de travail blanc.

Idée de décoration pour une cuisine ouverte parallèle et encastrable marine avec un évier encastré, un placard à porte plane, des portes de placard grises, plan de travail en marbre, une crédence multicolore, une crédence en marbre, un sol en bois brun, îlot, un sol beige et un plan de travail blanc.

This project is the third collaboration between the client and DEANE. They wanted their kitchen renovation to feel updated, fresh and modern, while also customized to their tastes. Frameless white cabinetry with modern, narrow-framed doors and satin nickel hardware contrasts cleanly against the opposing rift-oak wood cabinetry. The counters are a combination of polished white glass with Caesarstone countertops in Airy Concrete quartz providing durable, functional workspaces. The single-slab, White Calacatta Sapien Stone porcelain backsplash provides a dramatic backdrop for the floating shelves with integrated lighting. The owners selected a dual-fuel, 6 burner Wolf 48" range with griddle, and decided to panel the SubZero refrigerator and freezer columns that flank the message center/charging station. The custom, boxed hood adds bold lines, while the full Waterstone faucet suite is a memorable feature.
It was important to create areas for entertaining, so the pantry features functional, dark navy lower cabinetry for storage with a counter for secondary appliances. The dining area was elevated by the custom furniture piece with sliding doors and wood-framed glass shelves, allowing the display of decorative pieces, as well as buffet serving. The humidity and temperature-controlled custom wine unit holds enough bottles to host the ultimate dinner party
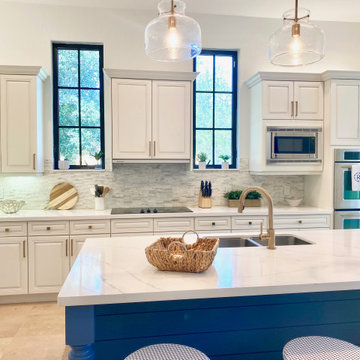
When a millennial couple relocated to South Florida, they brought their California Coastal style with them and we created a warm and inviting retreat for entertaining, working from home, cooking, exercising and just enjoying life! On a backdrop of clean white walls and window treatments we added carefully curated design elements to create this unique home.
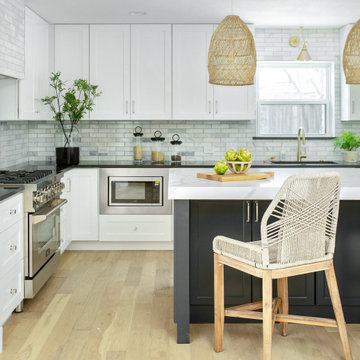
Coastal interior design by Jessica Koltun, designer and broker located in Dallas, Texas. This charming bungalow is beach ready with woven pendants, natural stone and coastal blues. White and navy blue charcoal cabinets, marble tile backsplash and hood, gold mixed metals, black and quartz countertops, gold hardware lighting mirrors, blue subway shower tile, carrara, contemporary, california, coastal, modern, beach, black painted brick, wood accents, white oak flooring, mosaic, woven pendants.

This lower level bar was a special surprise from wife to husband - the custom Criss Craft boat island was kept under wraps until unveiled in a special moment. The floor is a wide plank floor that mimics wood but with fun blue and grey color tones. The backsplash tile is an oversides arabesque mosaic in a blue that miimics the lake water. The bar is truly a kitchenette for entertaining on the lake level, complete with full fridge, range, dishwasher and built in bar on that far left cabinet. The counterstools were custom made for the project by a local craftsman.
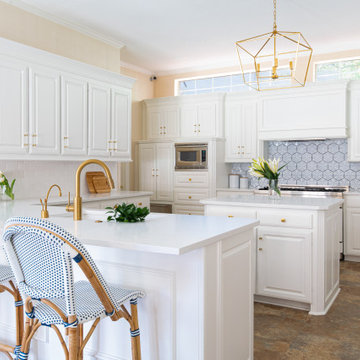
White kitchen with white subway tile and blue accent tile, white z-line range, brass fixtures and hardware.
Réalisation d'une cuisine marine de taille moyenne avec un évier encastré, un placard avec porte à panneau surélevé, des portes de placard blanches, un plan de travail en quartz modifié, une crédence bleue, une crédence en céramique, un électroménager blanc, 2 îlots et un plan de travail blanc.
Réalisation d'une cuisine marine de taille moyenne avec un évier encastré, un placard avec porte à panneau surélevé, des portes de placard blanches, un plan de travail en quartz modifié, une crédence bleue, une crédence en céramique, un électroménager blanc, 2 îlots et un plan de travail blanc.
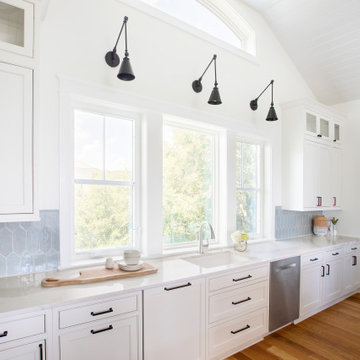
A stunning coastal kitchen with an oversized wood island mixed with white cabinetry. A bank of windows over the sink provide natural light and the soaring vaulted ceiling and blue backsplash give a coastal feel to the space. A separate butler's pantry in a stylish navy blue provides extra storage.
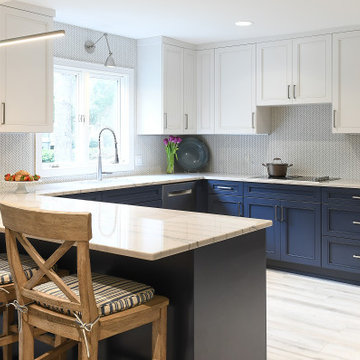
Aménagement d'une grande cuisine bord de mer en U avec un évier encastré, un placard à porte plane, des portes de placard blanches, un plan de travail en surface solide, une crédence blanche, une crédence en carreau de porcelaine, un électroménager en acier inoxydable, un sol en carrelage de porcelaine, une péninsule, un sol gris et un plan de travail multicolore.
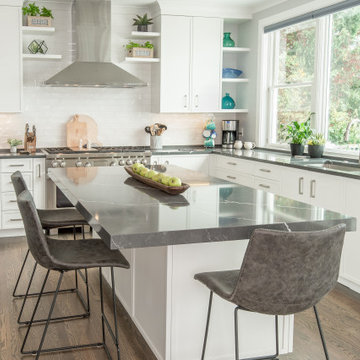
Plenty of counters in this modern coastal kitchen where homeowner wanted striking dark countertops.
Idée de décoration pour une cuisine marine en U de taille moyenne avec un évier encastré, des portes de placard blanches, un plan de travail en quartz modifié, une crédence blanche, une crédence en céramique, un électroménager en acier inoxydable, îlot, un sol marron, un plan de travail gris, un placard avec porte à panneau encastré et parquet foncé.
Idée de décoration pour une cuisine marine en U de taille moyenne avec un évier encastré, des portes de placard blanches, un plan de travail en quartz modifié, une crédence blanche, une crédence en céramique, un électroménager en acier inoxydable, îlot, un sol marron, un plan de travail gris, un placard avec porte à panneau encastré et parquet foncé.
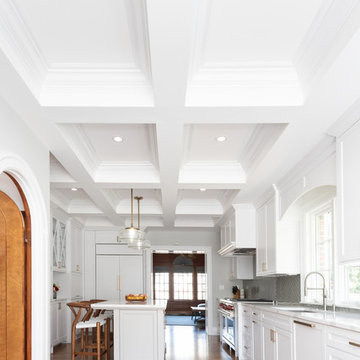
Inspiration pour une grande cuisine américaine encastrable marine en U avec un évier encastré, un placard à porte shaker, des portes de placard blanches, un plan de travail en quartz modifié, une crédence blanche, une crédence en carreau de verre, parquet foncé, îlot, un sol marron et un plan de travail blanc.
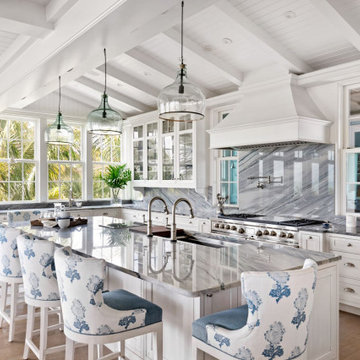
Inset White Cabinetry, 60" Subzero range, Galley sink
Aménagement d'une grande cuisine américaine bord de mer en L avec un évier encastré, un placard à porte vitrée, des portes de placard blanches, un plan de travail en quartz, une crédence en dalle de pierre, un électroménager en acier inoxydable, un sol en bois brun, îlot, une crédence grise, un sol marron et un plan de travail gris.
Aménagement d'une grande cuisine américaine bord de mer en L avec un évier encastré, un placard à porte vitrée, des portes de placard blanches, un plan de travail en quartz, une crédence en dalle de pierre, un électroménager en acier inoxydable, un sol en bois brun, îlot, une crédence grise, un sol marron et un plan de travail gris.
Idées déco de cuisines bord de mer avec un évier encastré
7