Idées déco de cuisines bord de mer avec plan de travail noir
Trier par :
Budget
Trier par:Populaires du jour
121 - 140 sur 632 photos
1 sur 3
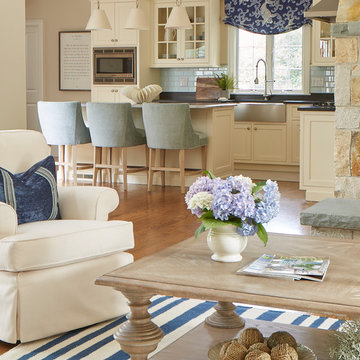
Kristada
Aménagement d'une cuisine bord de mer en L de taille moyenne avec un évier de ferme, des portes de placard beiges, une crédence en carreau de verre, un électroménager en acier inoxydable, un sol en bois brun, îlot, un sol marron, plan de travail noir, un placard avec porte à panneau encastré et une crédence grise.
Aménagement d'une cuisine bord de mer en L de taille moyenne avec un évier de ferme, des portes de placard beiges, une crédence en carreau de verre, un électroménager en acier inoxydable, un sol en bois brun, îlot, un sol marron, plan de travail noir, un placard avec porte à panneau encastré et une crédence grise.
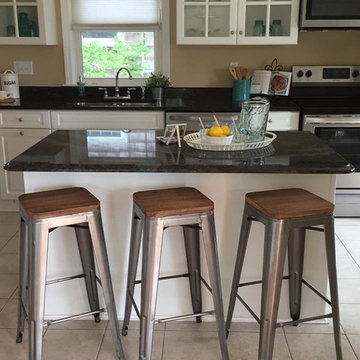
KC Classic Designs, LLC
Inspiration pour une cuisine parallèle marine de taille moyenne avec un placard à porte vitrée, des portes de placard blanches, un plan de travail en granite, un électroménager en acier inoxydable, un sol en carrelage de porcelaine, îlot, un sol beige et plan de travail noir.
Inspiration pour une cuisine parallèle marine de taille moyenne avec un placard à porte vitrée, des portes de placard blanches, un plan de travail en granite, un électroménager en acier inoxydable, un sol en carrelage de porcelaine, îlot, un sol beige et plan de travail noir.
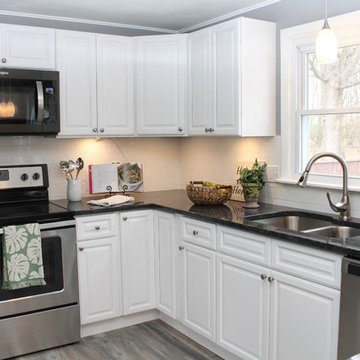
Janelle Ancillotti
Inspiration pour une cuisine américaine marine en U de taille moyenne avec un placard avec porte à panneau surélevé, des portes de placard blanches, une crédence blanche, une crédence en céramique, un électroménager en acier inoxydable, sol en stratifié, une péninsule et plan de travail noir.
Inspiration pour une cuisine américaine marine en U de taille moyenne avec un placard avec porte à panneau surélevé, des portes de placard blanches, une crédence blanche, une crédence en céramique, un électroménager en acier inoxydable, sol en stratifié, une péninsule et plan de travail noir.
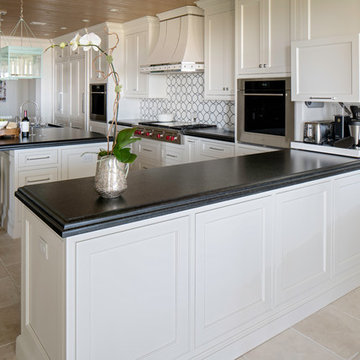
Deborah Scannell - Saint Simons Island, GA
Idée de décoration pour une grande cuisine américaine marine en L avec un évier posé, un placard à porte affleurante, des portes de placard blanches, une crédence blanche, un électroménager en acier inoxydable, îlot et plan de travail noir.
Idée de décoration pour une grande cuisine américaine marine en L avec un évier posé, un placard à porte affleurante, des portes de placard blanches, une crédence blanche, un électroménager en acier inoxydable, îlot et plan de travail noir.
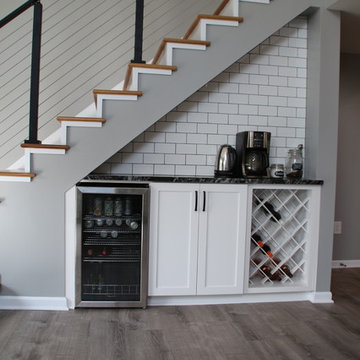
Opened up the kitchen and dining room to create one large open kitchen and dining space with a large boat shaped island. Vinyl plank Lifeproof flooring was used due to the house being on a slab and on the lake. The cabinets are a white shaker from Holiday Kitchens. The tops are granite. A custom cable rail system was installed for the stairway and open loft area on the 2nd floor.
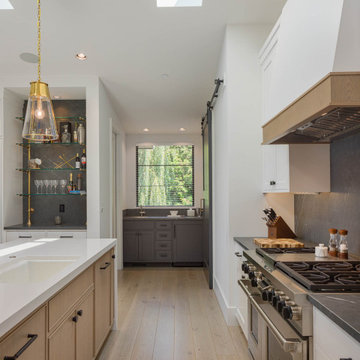
Gold bracketed french bistro glass shelving accentuates contrasts against the wet bars black porcelain slab backsplash. Large wine refrigerator alongside bar.
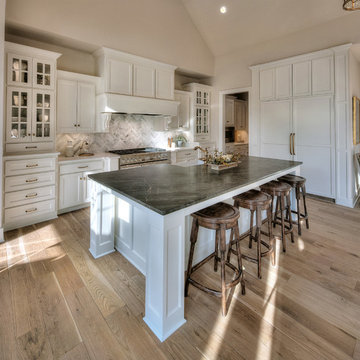
Starr Homes
Aménagement d'une grande cuisine américaine bord de mer en U avec un évier de ferme, un placard avec porte à panneau encastré, des portes de placard blanches, un plan de travail en stéatite, une crédence blanche, une crédence en marbre, un électroménager en acier inoxydable, un sol en bois brun, îlot, un sol marron et plan de travail noir.
Aménagement d'une grande cuisine américaine bord de mer en U avec un évier de ferme, un placard avec porte à panneau encastré, des portes de placard blanches, un plan de travail en stéatite, une crédence blanche, une crédence en marbre, un électroménager en acier inoxydable, un sol en bois brun, îlot, un sol marron et plan de travail noir.
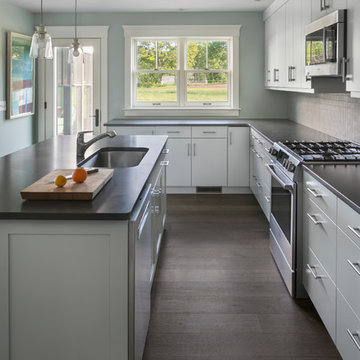
Seaside Escape is a beautiful Acorn Home, which sits on the edge of Buzzards Bay. It blends traditional and contemporary styles, with classic New England features on the exterior and modern accents on the interior. The roof deck and patio are perfect places to take in its panoramic ocean view, while the open floor plan showcases this view from almost every room in the house.
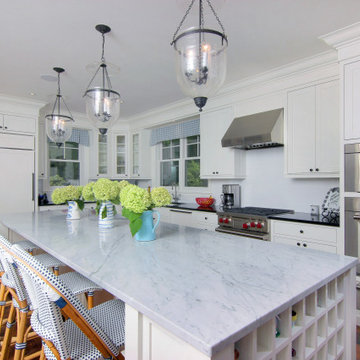
Idées déco pour une cuisine bord de mer en L avec un évier encastré, un placard à porte shaker, des portes de placard blanches, une crédence blanche, un électroménager en acier inoxydable, parquet foncé, îlot, un sol marron et plan de travail noir.
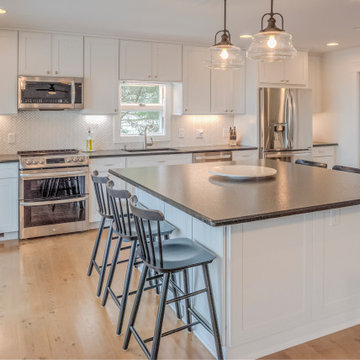
Renovation in Dune Road, Bethany Beach DE - Kitchen with Center Island with Dark Granite Top
Réalisation d'une cuisine ouverte linéaire marine de taille moyenne avec un évier encastré, un placard avec porte à panneau encastré, des portes de placard blanches, un plan de travail en granite, une crédence blanche, une crédence en céramique, un électroménager en acier inoxydable, parquet clair, îlot et plan de travail noir.
Réalisation d'une cuisine ouverte linéaire marine de taille moyenne avec un évier encastré, un placard avec porte à panneau encastré, des portes de placard blanches, un plan de travail en granite, une crédence blanche, une crédence en céramique, un électroménager en acier inoxydable, parquet clair, îlot et plan de travail noir.
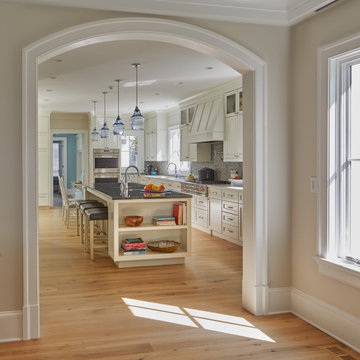
This large kitchen is the hub of the home. There is plenty of room for large family gatherings including an island that can seat up to 8, two sinks, two ovens, a separate wet bar (not shown) and a separate coffee station (not shown). The hallway beyond leads to the pantry, laundry room and side entrance.
Anice Hoachlander, Hoachlander Davis Photography LLC
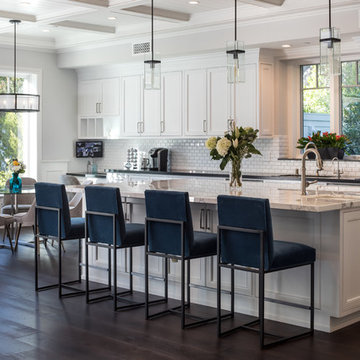
Cette photo montre une cuisine américaine bord de mer avec un placard avec porte à panneau encastré, des portes de placard blanches, une crédence blanche, une crédence en carrelage métro, parquet foncé, îlot, un sol marron, plan de travail noir et fenêtre au-dessus de l'évier.
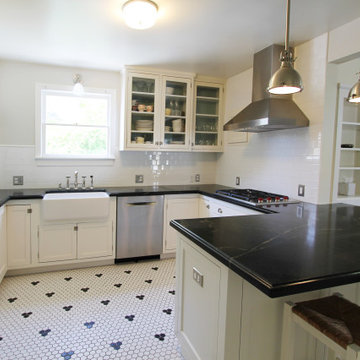
Réalisation d'une grande cuisine ouverte marine en U avec un évier de ferme, un placard avec porte à panneau encastré, des portes de placard blanches, un plan de travail en stéatite, une crédence blanche, une crédence en carreau de porcelaine, un électroménager en acier inoxydable, un sol en carrelage de porcelaine, une péninsule, un sol multicolore, plan de travail noir et poutres apparentes.
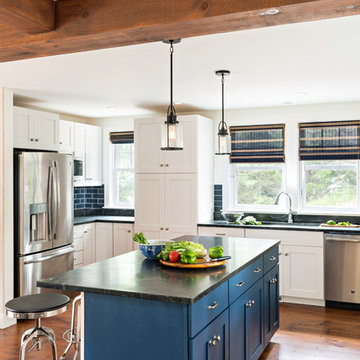
The little cottage on Turnip Field Road in Eastham had been owned by the same couple since 1940, until they built a new, adjacent house on the property. The cottage was then handed down to the next generation, who began spending more and more time at the cottage. It was then that they contacted Cape Associates to construct a more livable home in place of that little cottage. It was crucial to the owners however, that the home keep with the understated charm and Cape Cod-feel of the neighborhood.
The primary challenge was to keep it humble, while building the owners their well-deserved vacation retreat. The original cottage had no air conditioning, and renovating was quickly dismissed because of the inadequacies and the cost of modernizing. Building new allowed the team to relocate the house further back from the street, and it meant meeting the owners’ needs without compromise.
Cape Associates’ project manager Lance LaLone said the owners expressed their desire to incorporate lots of wood and the types of materials that were in the old cottage. Most of the interior is pine, which was used on the flooring, the walls, and wrapped around the ceiling’s beams, giving the owners what they desired on a grander scale – a beautiful, modern dwelling that still held the personality of that little cottage that held such cherished memories.
The front of the home has a two-car garage and breezeway entrance, while the rear reveals an entertainer’s paradise, with an enormous mahogany deck with an outdoor shower, a stunning Connecticut-fieldstone fireplace with a chimney that reaches around 30 feet in height, and multiple sliders to access the home. The finished basement opens to the ground level, and above the entrance breezeway is another small deck with a great view. It’s the best of indoor/outdoor living.
Movement patterns from beach to house to bedroom were an important consideration. The site also provided an excellent opportunity to visually connect the basement level patio visually to the main level deck and finally the master bedroom deck. The finished home provides year-round living, with a summer-getaway atmosphere.
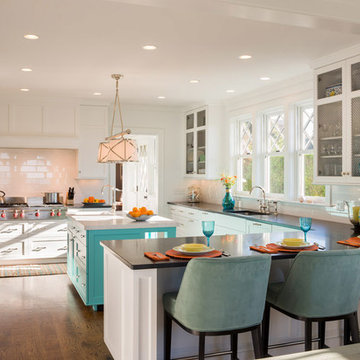
Idées déco pour une cuisine bord de mer avec un évier encastré, des portes de placard blanches, une crédence blanche, une péninsule, plan de travail noir, parquet foncé et fenêtre au-dessus de l'évier.
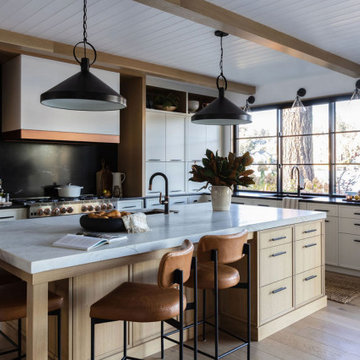
Cette image montre une grande cuisine ouverte marine en L avec un évier encastré, un placard avec porte à panneau encastré, des portes de placard blanches, un plan de travail en granite, une crédence noire, une crédence en granite, un électroménager noir, parquet clair, îlot, plan de travail noir, poutres apparentes et un sol marron.

Extraordinary Pass-A-Grille Beach Cottage! This was the original Pass-A-Grill Schoolhouse from 1912-1915! This cottage has been completely renovated from the floor up, and the 2nd story was added. It is on the historical register. Flooring for the first level common area is Antique River-Recovered® Heart Pine Vertical, Select, and Character. Goodwin's Antique River-Recovered® Heart Pine was used for the stair treads and trim.
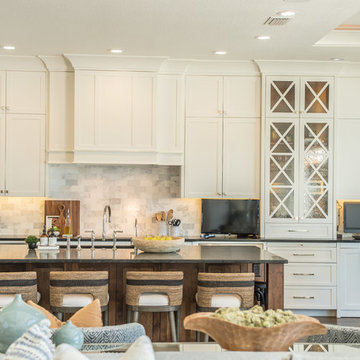
Idée de décoration pour une grande cuisine ouverte marine en L avec un évier encastré, un placard à porte shaker, des portes de placard blanches, un plan de travail en granite, une crédence blanche, une crédence en carrelage métro, un électroménager en acier inoxydable, un sol en bois brun, îlot, un sol marron et plan de travail noir.
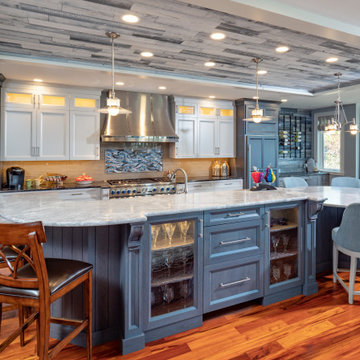
Idée de décoration pour une cuisine ouverte encastrable marine avec un placard à porte shaker, des portes de placard blanches, une crédence beige, une crédence en carrelage métro, un sol en bois brun, îlot, un sol orange et plan de travail noir.
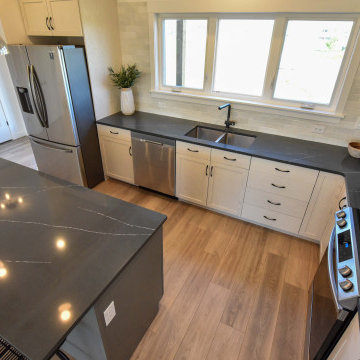
An open L shaped kitchen grounds this great room design as you enter. This two toned design is placed with access to the view and space to flow through the open concept living and dining and around the corner to the enormous Walk in Pantry.
Idées déco de cuisines bord de mer avec plan de travail noir
7