Idées déco de cuisines bord de mer avec plan de travail noir
Trier par :
Budget
Trier par:Populaires du jour
141 - 160 sur 630 photos
1 sur 3
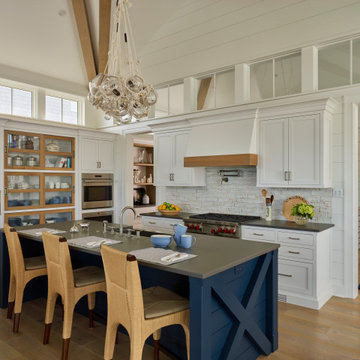
Cette image montre une grande cuisine marine en L avec un placard avec porte à panneau encastré, des portes de placard blanches, une crédence blanche, une crédence en brique, un électroménager en acier inoxydable, un sol en bois brun, îlot, plan de travail noir et un plafond voûté.

The owner of a detached seafront property in Sandgate, Folkestone, was looking for a new kitchen that would be sympathetic to the picturesque coastal location of the property. The owner wanted the space to be welcoming and relaxing, taking inspiration from the look and feel of a traditional bright beach hut.
Having had a Stoneham Kitchen before, and impressed by the quality, the owner wanted her new kitchen to be of the same craftsmanship. She therefore approached kitchen designer Philip Haines at Stoneham Kitchens for her second kitchen project.
To get the natural feel of the beachfront, the owner opted for Stoneham’s Bewl range with in-frame flush doors, finished in a rustic oak enhanced grain and painted in Crown’s Starry Host – a sea inspired shade of blue. In contrast to the deep ocean blue hue, part of the kitchen cupboards were finished in Crown Mussel – a soft cream tone.
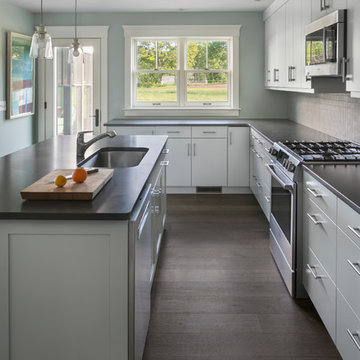
Seaside Escape is a beautiful Acorn Home, which sits on the edge of Buzzards Bay. It blends traditional and contemporary styles, with classic New England features on the exterior and modern accents on the interior. The roof deck and patio are perfect places to take in its panoramic ocean view, while the open floor plan showcases this view from almost every room in the house.
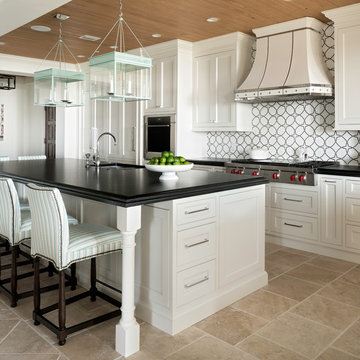
Deborah Scannell Photography
Aménagement d'une cuisine américaine encastrable bord de mer en L avec un évier encastré, un placard avec porte à panneau encastré, des portes de placard blanches, une crédence multicolore, îlot, un sol beige et plan de travail noir.
Aménagement d'une cuisine américaine encastrable bord de mer en L avec un évier encastré, un placard avec porte à panneau encastré, des portes de placard blanches, une crédence multicolore, îlot, un sol beige et plan de travail noir.
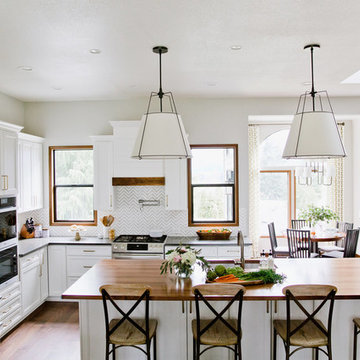
Forget standard subway tile! Using a chevron pattern on the backsplash in you home's kitchen adds a bit of quirk and major style points.
Featuring: TileBar Talon White Carrara and Thassos Marble Tile
Design by: Holly Bero Interiors
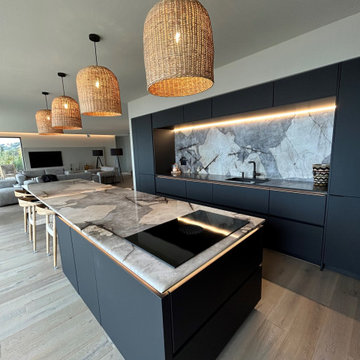
Un magnifique plan de travail de cuisine en granit Noir du Zimbabwe avec une crédence et un îlot central en quartzite Patagonia du Brésil.
Le granit Noir est résistant à la chaleur, aux rayures et aux taches, tandis que le quartzite Patagonia est facile à nettoyer et résiste à l'humidité. Nous avons réalisé le suivi du veinage de l'îlot central pour un effet visuel maximal !
Contactez-nous dès maintenant pour découvrir comment nous pouvons réaliser le plan de travail de vos rêves.
______________________________
#marbrerie #granitnoir #quartzitepatagonia #cuisine #plantravail #crédence #îlotcentral #facilitéentretien #résistance #esthétique #suivieveinage #partenariats #noblessacuisines
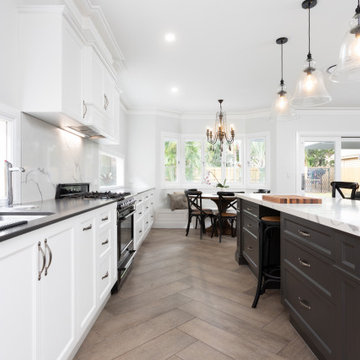
This family home is nestled in one of Brisbane’s affluent suburbs. Hamilton is situated on the banks of the Brisbane River. It is a well-known and popular spot for riverside dining and high end restaurants. But why would you want to eat out when you can prepare all your meals here at home? This family were doing a new build and wanted to replicate a traditional Queenslander look.
This recently built kitchen has a perfect selection of Quartz based stone mixed with the timeless, refined elegance of Hampton’s style cabinetry. The warmer shades of Dulux White Polar on the shaker doors offer a crisp, breezy styling in this space. The herring bone floor tiles lift the overall mood of the entire kitchen area.
The well placed island bench is perfect in sizing to have all meals prepared from early morning breakfasts to elegant dinner parties. All eyes will go straight to the focal point of the kitchen. The Island Bench. A space that can be shared with all your friends while you entertain. They are lured into the bright lights and beautiful aromas. It’s a place of enjoyment and relaxation where both the home owners and the invitees are gathered around. Entertaining is easy with the large gas upright cooker and French Door Ice Maker fridge. The amount of storage area in the island aids the chef allowing the bench top areas not to be too cluttered and offers a smooth flowing area in which to prepare foods. This is a fully functional kitchen which is enhanced by traditional pendant lighting but still allowing natural light to stream in through the windows creating an ambient airy feel.
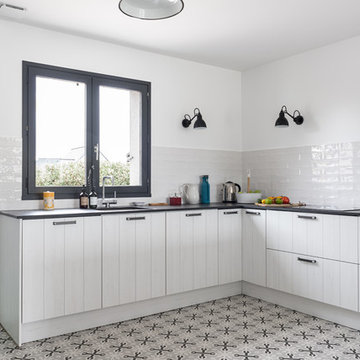
Photo Caroline Morin
Réalisation d'une grande cuisine marine en U fermée avec un évier intégré, un placard à porte affleurante, des portes de placard blanches, un plan de travail en quartz modifié, une crédence blanche, une crédence en carrelage métro, un électroménager noir, un sol en carrelage de céramique, aucun îlot, un sol gris et plan de travail noir.
Réalisation d'une grande cuisine marine en U fermée avec un évier intégré, un placard à porte affleurante, des portes de placard blanches, un plan de travail en quartz modifié, une crédence blanche, une crédence en carrelage métro, un électroménager noir, un sol en carrelage de céramique, aucun îlot, un sol gris et plan de travail noir.
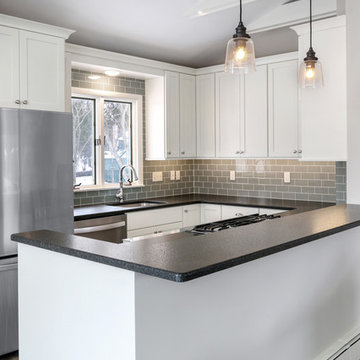
This summer cottage on the shores of Geneva Lake was ready for some updating. Where the kitchen peninsula currently sits was a wall that we removed. It opened up the room to the living and dining areas. They layout is perfect for summertime entertaining and weekend guests.
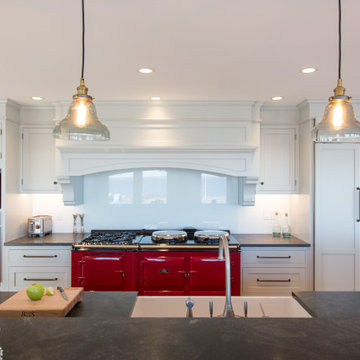
Cette photo montre une grande cuisine américaine bord de mer avec un évier de ferme, un placard à porte shaker, des portes de placard grises, un plan de travail en granite, une crédence blanche, une crédence en feuille de verre, un électroménager en acier inoxydable, un sol en bois brun, îlot et plan de travail noir.
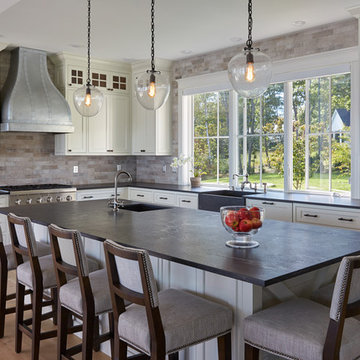
Réalisation d'une cuisine marine en L avec un évier de ferme, un placard à porte shaker, des portes de placard blanches, une crédence grise, un électroménager en acier inoxydable, parquet clair, îlot, un sol beige, plan de travail noir et fenêtre au-dessus de l'évier.
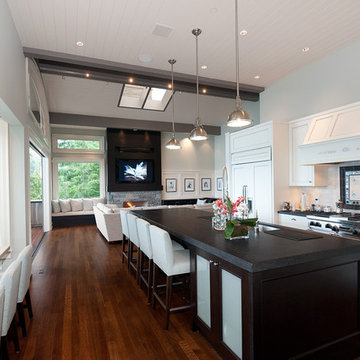
Exemple d'une grande cuisine ouverte encastrable bord de mer avec un évier encastré, un placard avec porte à panneau encastré, des portes de placard blanches, un plan de travail en granite, un sol en bois brun, îlot, plan de travail noir et une crédence multicolore.
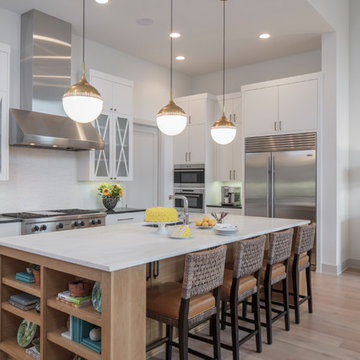
Idée de décoration pour une cuisine marine avec un évier encastré, un placard à porte vitrée, des portes de placard blanches, une crédence blanche, un électroménager en acier inoxydable, parquet clair, îlot et plan de travail noir.
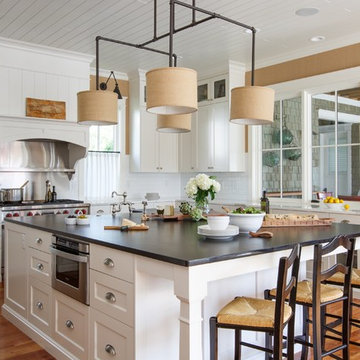
Cette image montre une cuisine américaine marine en L avec un placard à porte shaker, des portes de placard blanches, une crédence blanche, un électroménager en acier inoxydable, un sol en bois brun, îlot, un sol marron et plan de travail noir.
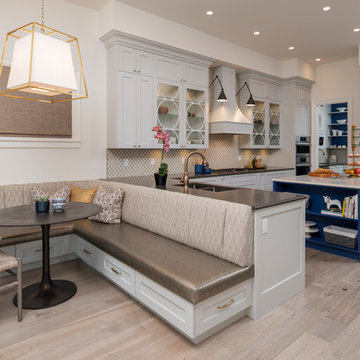
Lipsett Photography Group
Idée de décoration pour une cuisine américaine marine avec un évier 2 bacs, un placard à porte vitrée, des portes de placard blanches, une crédence blanche, un électroménager en acier inoxydable, parquet clair, îlot, un sol beige et plan de travail noir.
Idée de décoration pour une cuisine américaine marine avec un évier 2 bacs, un placard à porte vitrée, des portes de placard blanches, une crédence blanche, un électroménager en acier inoxydable, parquet clair, îlot, un sol beige et plan de travail noir.
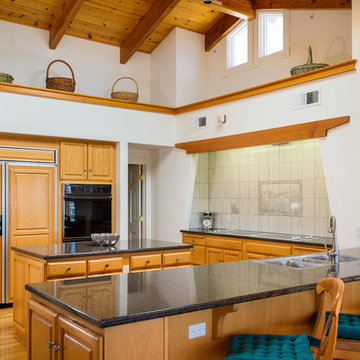
Ryan Rosene Photograhy
Réalisation d'une grande cuisine américaine encastrable marine en U et bois brun avec un évier posé, un placard avec porte à panneau surélevé, un plan de travail en granite, une crédence grise, une crédence en carreau de porcelaine, un sol en bois brun, îlot, un sol marron et plan de travail noir.
Réalisation d'une grande cuisine américaine encastrable marine en U et bois brun avec un évier posé, un placard avec porte à panneau surélevé, un plan de travail en granite, une crédence grise, une crédence en carreau de porcelaine, un sol en bois brun, îlot, un sol marron et plan de travail noir.
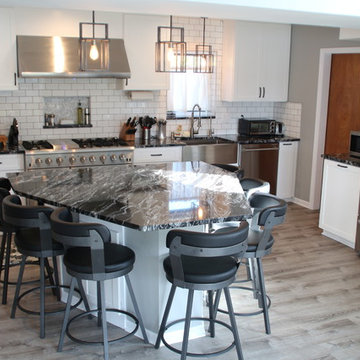
Opened up the kitchen and dining room to create one large open kitchen and dining space with a large boat shaped island. Vinyl plank Lifeproof flooring was used due to the house being on a slab and on the lake. The cabinets are a white shaker from Holiday Kitchens. The tops are granite. A custom cable rail system was installed for the stairway and open loft area on the 2nd floor.
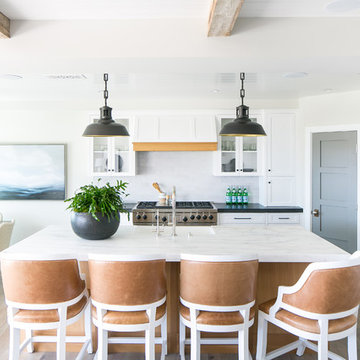
Aménagement d'une cuisine américaine bord de mer avec des portes de placard blanches, une crédence blanche, une crédence en carrelage métro, un électroménager en acier inoxydable, parquet clair, îlot, plan de travail noir et un placard à porte shaker.
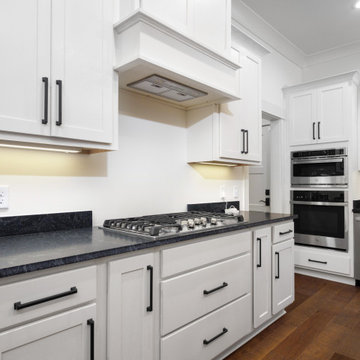
Inspiration pour une grande cuisine américaine marine en L avec un évier encastré, un placard à porte shaker, des portes de placard blanches, un électroménager en acier inoxydable, un sol en bois brun, îlot, un sol marron et plan de travail noir.
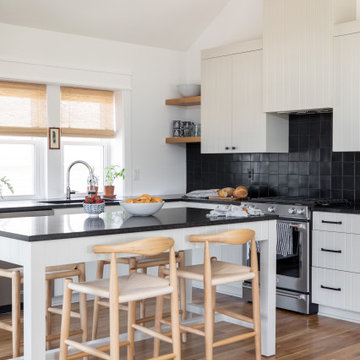
Cette image montre une cuisine ouverte marine en L de taille moyenne avec un évier encastré, un placard à porte plane, des portes de placard beiges, un plan de travail en granite, une crédence noire, une crédence en terre cuite, un électroménager en acier inoxydable, un sol en bois brun, îlot, un sol marron, plan de travail noir et un plafond voûté.
Idées déco de cuisines bord de mer avec plan de travail noir
8