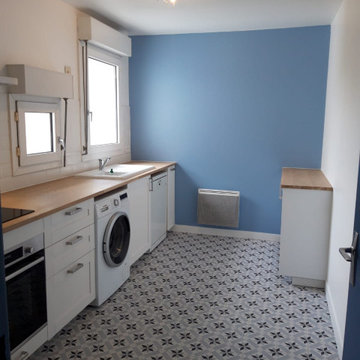Idées déco de cuisines bord de mer avec carreaux de ciment au sol
Trier par :
Budget
Trier par:Populaires du jour
61 - 80 sur 120 photos
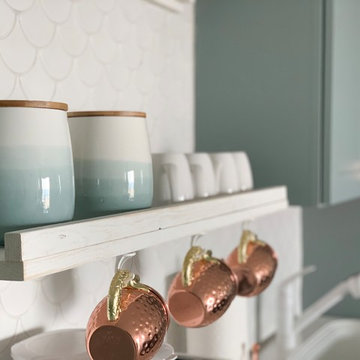
The only popcorn left in this place is "Fishers Popcorn"!
The first order of business - eliminate the caked on popcorn walls and ceiling, no easy task! Second - design a functional eat-in kitchen with what little wall space was available. Third - Lighting! It was important to have more cabinet storage, trash can pull out, an actual silverware drawer and of course a coffee bar. To keep it budget friendly I kept the existing refrigerator and dishwasher and replaced the bulky range and micro hood with a peninsula configuration. I decided to use copper lighting and accents as opposed to the predictable silver or gold. I think it really pops off the harbor blue cabinets and gives a subtle, feminine, mermaid feel. To top this kitchen off right, a scale tile backsplash and Quartz Borghini countertops with waterfalls were installed.
Backsplash/Counters: American Granite, Bishopville, MD
Photography: Ricky Johnson, Fenwick Island, DE
Dining Set/Sleeper Sofa: Casual Designs Furniture, Heidi Rae Ocean City, MD
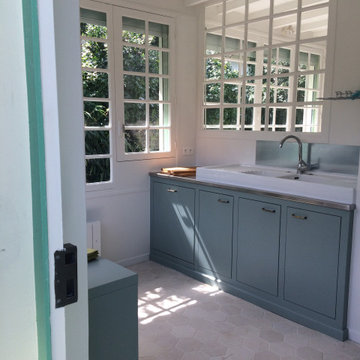
Cette photo montre une cuisine ouverte bord de mer de taille moyenne avec un évier 2 bacs, carreaux de ciment au sol, un placard à porte affleurante et aucun îlot.
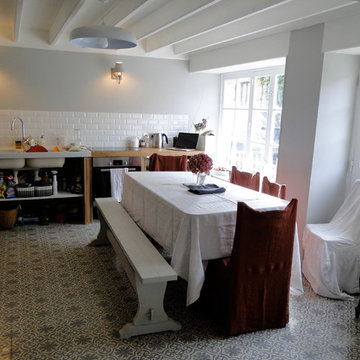
vue sur la cuisine depuis le salon
jeanmarc moynacq
Réalisation d'une cuisine ouverte linéaire marine en bois clair de taille moyenne avec un évier encastré, un placard sans porte, un plan de travail en bois, une crédence blanche, une crédence en céramique, un électroménager en acier inoxydable, carreaux de ciment au sol, un sol multicolore et un plan de travail marron.
Réalisation d'une cuisine ouverte linéaire marine en bois clair de taille moyenne avec un évier encastré, un placard sans porte, un plan de travail en bois, une crédence blanche, une crédence en céramique, un électroménager en acier inoxydable, carreaux de ciment au sol, un sol multicolore et un plan de travail marron.
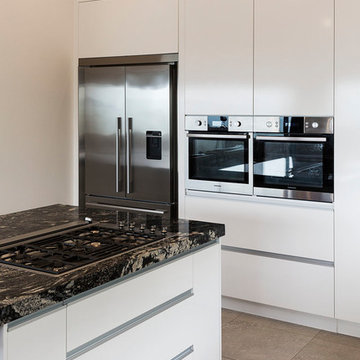
Jessica Chloe Gernat
Idée de décoration pour une grande cuisine américaine marine en L avec un évier posé, un placard avec porte à panneau surélevé, des portes de placard blanches, un plan de travail en granite, une crédence beige, une crédence en céramique, un électroménager en acier inoxydable, carreaux de ciment au sol, îlot et un sol beige.
Idée de décoration pour une grande cuisine américaine marine en L avec un évier posé, un placard avec porte à panneau surélevé, des portes de placard blanches, un plan de travail en granite, une crédence beige, une crédence en céramique, un électroménager en acier inoxydable, carreaux de ciment au sol, îlot et un sol beige.
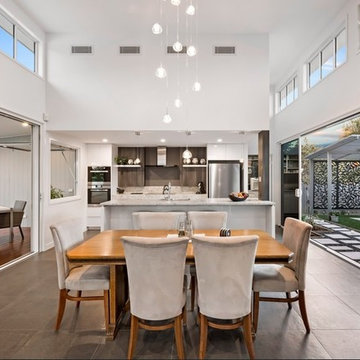
Open kitchen with access to courtyard spaces each side and flowing to living dining spaces.
Réalisation d'une cuisine ouverte parallèle marine de taille moyenne avec un évier posé, un placard avec porte à panneau encastré, des portes de placard blanches, un plan de travail en quartz modifié, une crédence beige, une crédence en dalle de pierre, un électroménager en acier inoxydable, carreaux de ciment au sol, îlot, un sol gris et un plan de travail beige.
Réalisation d'une cuisine ouverte parallèle marine de taille moyenne avec un évier posé, un placard avec porte à panneau encastré, des portes de placard blanches, un plan de travail en quartz modifié, une crédence beige, une crédence en dalle de pierre, un électroménager en acier inoxydable, carreaux de ciment au sol, îlot, un sol gris et un plan de travail beige.
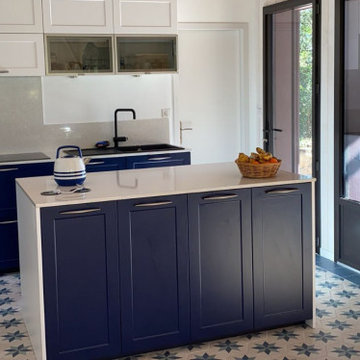
Cuisine style bord de mer qui nous projette dans l'esprit des vacances.
Le blanc, le bleu, le bois nous font penser à la mer et dans cette belle maison situé au Cap FERRET nous sommes très proche de la mer.
Plan de travail en quartz blanc avec des reflet brillants qui apportent de la luminosité et du charme à la cuisine.
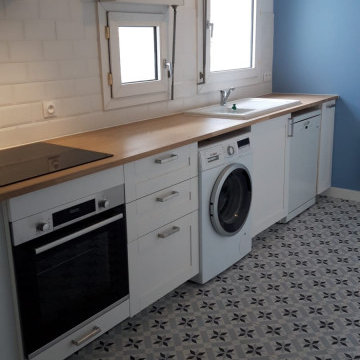
Aménagement d'une cuisine bord de mer avec une crédence en carrelage métro, carreaux de ciment au sol et un sol multicolore.
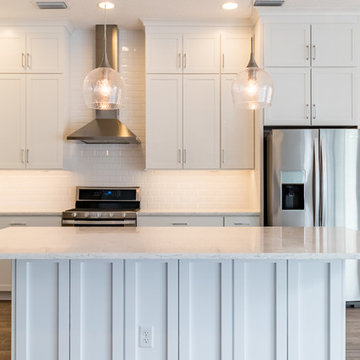
Idée de décoration pour une cuisine américaine marine en L de taille moyenne avec un évier 1 bac, un placard à porte shaker, des portes de placard blanches, un plan de travail en quartz modifié, une crédence blanche, une crédence en céramique, un électroménager en acier inoxydable, carreaux de ciment au sol, îlot, un sol marron et un plan de travail blanc.
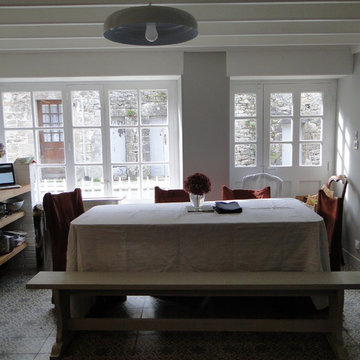
vue sur la cuisine
jeanmarc moynacq
Idées déco pour une cuisine ouverte linéaire bord de mer en bois clair de taille moyenne avec un évier encastré, un placard sans porte, un plan de travail en bois, une crédence blanche, une crédence en céramique, un électroménager en acier inoxydable, carreaux de ciment au sol, un sol multicolore et un plan de travail marron.
Idées déco pour une cuisine ouverte linéaire bord de mer en bois clair de taille moyenne avec un évier encastré, un placard sans porte, un plan de travail en bois, une crédence blanche, une crédence en céramique, un électroménager en acier inoxydable, carreaux de ciment au sol, un sol multicolore et un plan de travail marron.
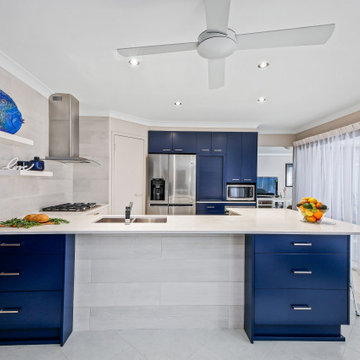
Classy meets beach with this stunning blue and white kitchen. We made all outward visible cabinets in a sticking royal blue, whilst the internal cabinets are white to match the benchtop and floating shelves. This sophisticated look is finished with stainless steel appliances and handles, a roller door appliance cabinet, hidden pop up in-benchtop PowerPoint with wireless charging top and matching benchtop insert.
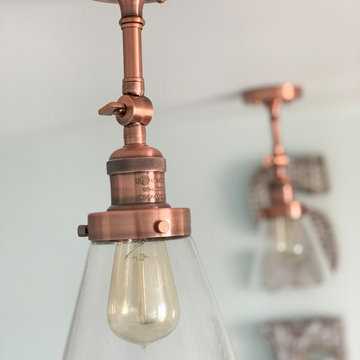
The only popcorn left in this place is "Fishers Popcorn"!
The first order of business - eliminate the caked on popcorn walls and ceiling, no easy task! Second - design a functional eat-in kitchen with what little wall space was available. Third - Lighting! It was important to have more cabinet storage, trash can pull out, an actual silverware drawer and of course a coffee bar. To keep it budget friendly I kept the existing refrigerator and dishwasher and replaced the bulky range and micro hood with a peninsula configuration. I decided to use copper lighting and accents as opposed to the predictable silver or gold. I think it really pops off the harbor blue cabinets and gives a subtle, feminine, mermaid feel. To top this kitchen off right, a scale tile backsplash and Quartz Borghini countertops with waterfalls were installed.
Backsplash/Counters: American Granite, Bishopville, MD
Photography: Ricky Johnson, Fenwick Island, DE
Dining Set/Sleeper Sofa: Casual Designs Furniture, Heidi Rae Ocean City, MD
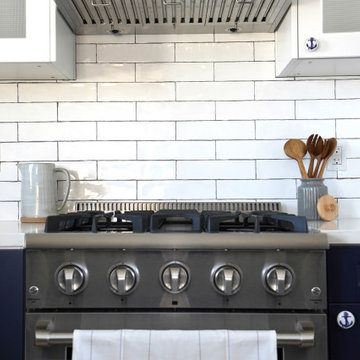
One more beach house kitchen done ⚓️ Beautiful marine details ? We used glossy subway tiles and silver lighting pendants which offer a timeless look for the kitchen. Job done by @dymbuildersgroupinc #annadesignla #3dannadesignla #kitchenremodel #constractionlandscape #designla #remodeling #landscape #bathroomremodeling #interiordesign #landscapedesign #houzz #built.com #luxuryinteriors
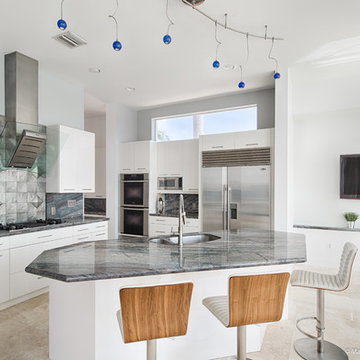
Chic wood-backed bar stools with quilted seating provide continuity between dining room and kitchen. The stove's backsplash with undulating silver squares and geometric accents contribute light to the almost iridescent blue striations in the grey granite countertops. Photos: ML Ramos
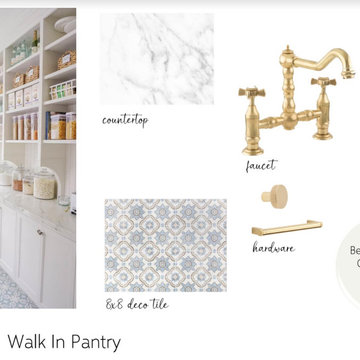
Réalisation d'une arrière-cuisine marine avec un évier de ferme, un placard à porte shaker, des portes de placard blanches, un plan de travail en quartz modifié, une crédence blanche, une crédence en lambris de bois, carreaux de ciment au sol, un sol bleu, un plan de travail blanc et un plafond en lambris de bois.
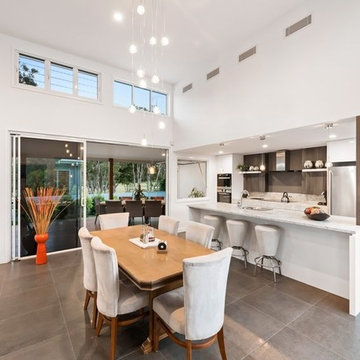
Open kitchen with access to courtyard spaces each side and flowing to living dining spaces.
Inspiration pour une cuisine ouverte parallèle marine de taille moyenne avec un évier posé, un placard avec porte à panneau encastré, des portes de placard blanches, un plan de travail en quartz modifié, une crédence beige, une crédence en dalle de pierre, un électroménager en acier inoxydable, carreaux de ciment au sol, îlot, un sol gris et un plan de travail beige.
Inspiration pour une cuisine ouverte parallèle marine de taille moyenne avec un évier posé, un placard avec porte à panneau encastré, des portes de placard blanches, un plan de travail en quartz modifié, une crédence beige, une crédence en dalle de pierre, un électroménager en acier inoxydable, carreaux de ciment au sol, îlot, un sol gris et un plan de travail beige.
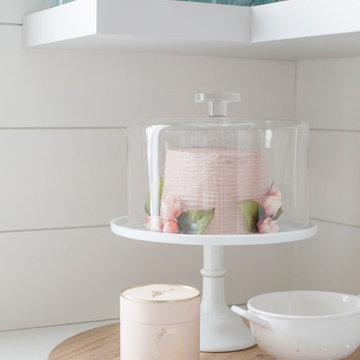
This pantry is not only gorgeous but super functional.
Cette image montre une petite cuisine marine en U fermée avec un placard à porte shaker, des portes de placard grises, un plan de travail en quartz modifié, une crédence blanche, une crédence en bois, carreaux de ciment au sol, aucun îlot, un sol gris et un plan de travail blanc.
Cette image montre une petite cuisine marine en U fermée avec un placard à porte shaker, des portes de placard grises, un plan de travail en quartz modifié, une crédence blanche, une crédence en bois, carreaux de ciment au sol, aucun îlot, un sol gris et un plan de travail blanc.
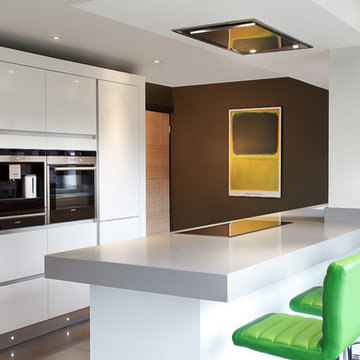
Stylish white kitchen with built in oven and appliances. Concrete worktop, breakfast bar, spotlights.
Inspiration pour une cuisine marine avec un placard à porte plane, des portes de placard blanches, un plan de travail en béton, un électroménager noir, carreaux de ciment au sol et un sol gris.
Inspiration pour une cuisine marine avec un placard à porte plane, des portes de placard blanches, un plan de travail en béton, un électroménager noir, carreaux de ciment au sol et un sol gris.
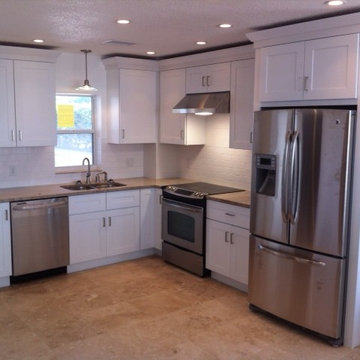
Cette photo montre une cuisine américaine bord de mer en L de taille moyenne avec un évier 2 bacs, un placard à porte shaker, des portes de placard blanches, un plan de travail en granite, une crédence blanche, une crédence en céramique, un électroménager en acier inoxydable, carreaux de ciment au sol et un sol beige.
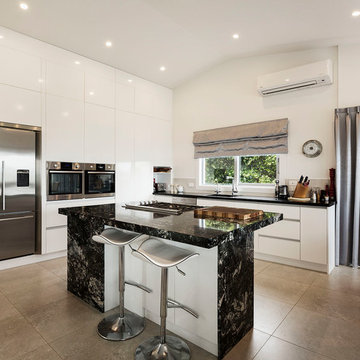
Jessica Chloe Gernat
Inspiration pour une grande cuisine américaine marine en L avec un évier posé, un placard avec porte à panneau surélevé, des portes de placard blanches, un plan de travail en granite, une crédence beige, une crédence en céramique, un électroménager en acier inoxydable, carreaux de ciment au sol, îlot et un sol beige.
Inspiration pour une grande cuisine américaine marine en L avec un évier posé, un placard avec porte à panneau surélevé, des portes de placard blanches, un plan de travail en granite, une crédence beige, une crédence en céramique, un électroménager en acier inoxydable, carreaux de ciment au sol, îlot et un sol beige.
Idées déco de cuisines bord de mer avec carreaux de ciment au sol
4
