Idées déco de cuisines bord de mer avec un sol gris
Trier par :
Budget
Trier par:Populaires du jour
21 - 40 sur 1 591 photos
1 sur 3

Testimonial:We loved working with design studio west. We renovated our galley style kitchen and added a deck and outdoor shower. It’s been a few years and I wouldn’t change a thing about the whole project! Audry is the best! She came up with wonderful ideas and solutions in our somewhat small kitchen. Everyone at DSW listened to our input and ideas, at all stages of the process. Doug was our project manager, and he was excellent as well. Renovations can be stressful, but ours went really smooth with DSW at the wheel. I can’t say enough good things. If you are considering a renovation, choose Lee Austin and his team at design studio west!
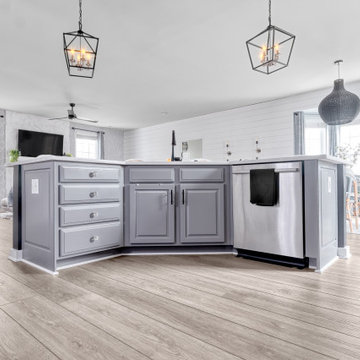
Modern and spacious. A light grey wire-brush serves as the perfect canvas for almost any contemporary space. With the Modin Collection, we have raised the bar on luxury vinyl plank. The result is a new standard in resilient flooring. Modin offers true embossed in register texture, a low sheen level, a rigid SPC core, an industry-leading wear layer, and so much more.
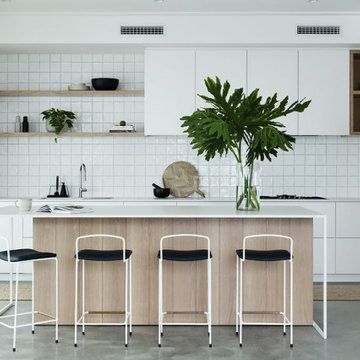
Cette image montre une cuisine parallèle marine avec un évier encastré, un placard à porte plane, des portes de placard blanches, une crédence blanche, sol en béton ciré, îlot, un sol gris et un plan de travail blanc.
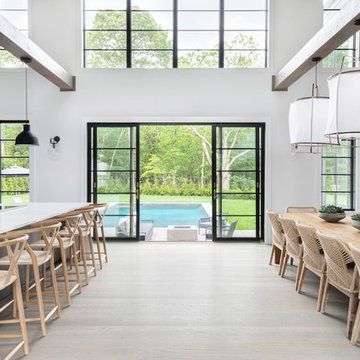
A playground by the beach. This light-hearted family of four takes a cool, easy-going approach to their Hamptons home.
Idées déco pour une grande cuisine américaine linéaire bord de mer en bois brun avec plan de travail en marbre, une crédence grise, un électroménager noir, parquet foncé, îlot, un sol gris et un plan de travail blanc.
Idées déco pour une grande cuisine américaine linéaire bord de mer en bois brun avec plan de travail en marbre, une crédence grise, un électroménager noir, parquet foncé, îlot, un sol gris et un plan de travail blanc.
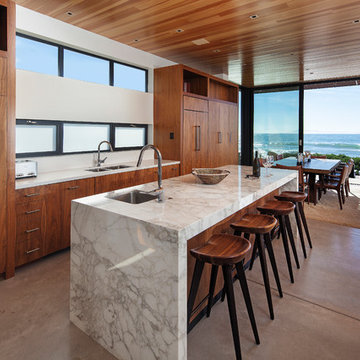
Photos by: Jim Bartsch
Aménagement d'une cuisine ouverte encastrable bord de mer en bois brun de taille moyenne avec un évier encastré, un placard à porte plane, plan de travail en marbre, sol en béton ciré, îlot et un sol gris.
Aménagement d'une cuisine ouverte encastrable bord de mer en bois brun de taille moyenne avec un évier encastré, un placard à porte plane, plan de travail en marbre, sol en béton ciré, îlot et un sol gris.

The openness of this kitchen is perfect for family life! A large kitchen island invites the chef and diner to sit and converse - we installed two open pendants finished in brushed silver that marry well with the stainless appliances. Whilst the kitchen cabinets are all white as are the white quartz tops, the injection of color from the backsplash is just stunning!

Newly remodeled kitchen in this Beach Condo Rental maintained the original cabinetry but with an updated look. Painting the cabinets freshened up the space and spread the budget farther. With new countertops, backsplash, sink, fixtures and appliances the space feels brand new.

This lower level bar was a special surprise from wife to husband - the custom Criss Craft boat island was kept under wraps until unveiled in a special moment. The floor is a wide plank floor that mimics wood but with fun blue and grey color tones. The backsplash tile is an oversides arabesque mosaic in a blue that miimics the lake water. The bar is truly a kitchenette for entertaining on the lake level, complete with full fridge, range, dishwasher and built in bar on that far left cabinet. The counterstools were custom made for the project by a local craftsman.
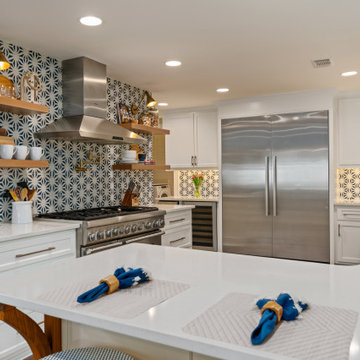
Located in Old Seagrove, FL, this 1980's beach house was is steps away from the beach and a short walk from Seaside Square. Working with local general contractor, Corestruction, the existing 3 bedroom and 3 bath house was completely remodeled. Additionally, 3 more bedrooms and bathrooms were constructed over the existing garage and kitchen, staying within the original footprint. This modern coastal design focused on maximizing light and creating a comfortable and inviting home to accommodate large families vacationing at the beach. The large backyard was completely overhauled, adding a pool, limestone pavers and turf, to create a relaxing outdoor living space.
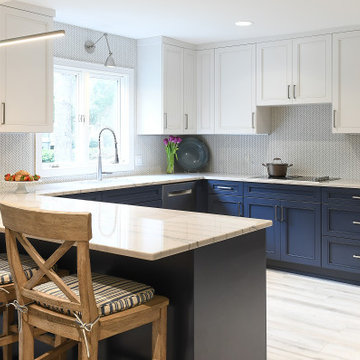
Aménagement d'une grande cuisine bord de mer en U avec un évier encastré, un placard à porte plane, des portes de placard blanches, un plan de travail en surface solide, une crédence blanche, une crédence en carreau de porcelaine, un électroménager en acier inoxydable, un sol en carrelage de porcelaine, une péninsule, un sol gris et un plan de travail multicolore.
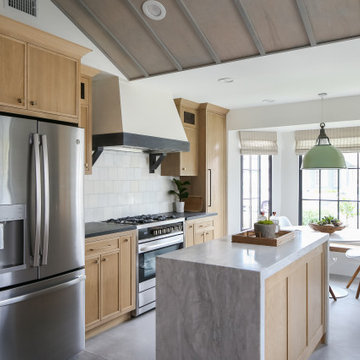
Cette image montre une cuisine américaine marine en bois clair avec plan de travail en marbre, un évier de ferme, un électroménager en acier inoxydable, un sol en carrelage de céramique, îlot, un sol gris et une crédence en marbre.
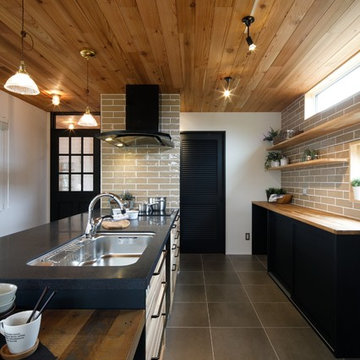
Réalisation d'une cuisine ouverte linéaire marine avec un évier 1 bac, un placard avec porte à panneau encastré, des portes de placard blanches, une crédence beige, une péninsule, un sol gris et plan de travail noir.
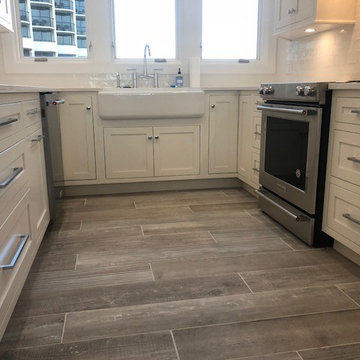
Dove White full inset cabinetry, polished nickel cabinet hardware, cabinets to ceiling, stainless steel appliances, white farmhouse sink with gray wood tile flooring.
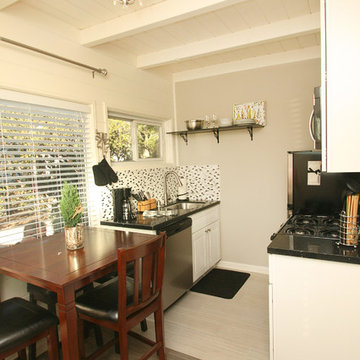
Inspiration pour une petite cuisine parallèle marine avec un évier encastré, un placard à porte affleurante, des portes de placard blanches, un plan de travail en quartz, une crédence multicolore, une crédence en céramique, un électroménager en acier inoxydable, carreaux de ciment au sol et un sol gris.

This Cape Cod house on Hyannis Harbor was designed to capture the views of the harbor. Coastal design elements such as ship lap, compass tile, and muted coastal colors come together to create an ocean feel.
Photography: Joyelle West
Designer: Christine Granfield
Kitchen Designer: Donna Gavin
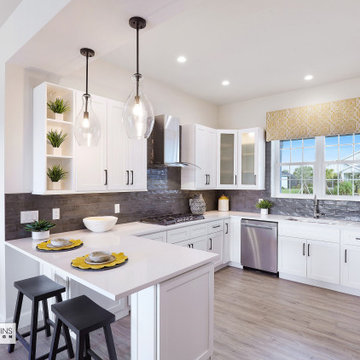
Cette photo montre une cuisine américaine bord de mer en U de taille moyenne avec un évier encastré, un placard avec porte à panneau encastré, des portes de placard blanches, un plan de travail en quartz modifié, une crédence grise, une crédence en céramique, un électroménager en acier inoxydable, parquet clair, un sol gris et un plan de travail blanc.

Modified shaker kitchen with paneled appliances, quartz counter top, and matte black hardware and plumbing fixtures gives this 2000 sf oceanfront condo a bright, airy feel. Wood look porcelain tile in a sandy, driftwood color and clear glass backsplash picking up the ocean tones give this 10th floor condo it's own beachy atmosphere.
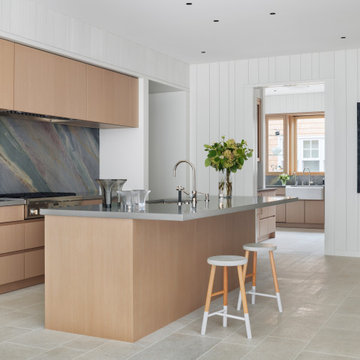
New construction of 6,500 SF main home and extensively renovated 4,100 SF guest house with new garage structures.
Highlights of this wonderfully intimate oceanfront compound include a Phantom car lift, salt water integrated fish tank in kitchen/dining area, curvilinear staircase with fiberoptic embedded lighting, and HomeWorks systems.
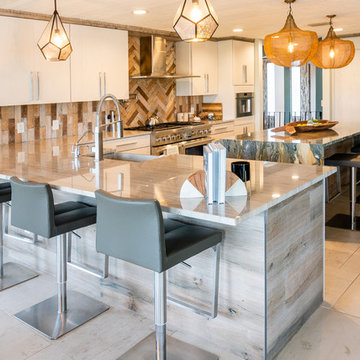
Idées déco pour une cuisine bord de mer en U avec un évier de ferme, un placard à porte plane, des portes de placard blanches, un électroménager en acier inoxydable, îlot, un sol gris et un plan de travail gris.

DMAX Photography
Idée de décoration pour une cuisine américaine bicolore marine en L et bois brun de taille moyenne avec un évier encastré, un placard à porte plane, une crédence blanche, fenêtre, un électroménager en acier inoxydable, îlot, un sol gris et un plan de travail gris.
Idée de décoration pour une cuisine américaine bicolore marine en L et bois brun de taille moyenne avec un évier encastré, un placard à porte plane, une crédence blanche, fenêtre, un électroménager en acier inoxydable, îlot, un sol gris et un plan de travail gris.
Idées déco de cuisines bord de mer avec un sol gris
2