Idées déco de cuisines bord de mer avec un sol marron
Trier par :
Budget
Trier par:Populaires du jour
21 - 40 sur 8 544 photos

Harbor View is a modern-day interpretation of the shingled vacation houses of its seaside community. The gambrel roof, horizontal, ground-hugging emphasis, and feeling of simplicity, are all part of the character of the place.
While fitting in with local traditions, Harbor View is meant for modern living. The kitchen is a central gathering spot, open to the main combined living/dining room and to the waterside porch. One easily moves between indoors and outdoors.
The house is designed for an active family, a couple with three grown children and a growing number of grandchildren. It is zoned so that the whole family can be there together but retain privacy. Living, dining, kitchen, library, and porch occupy the center of the main floor. One-story wings on each side house two bedrooms and bathrooms apiece, and two more bedrooms and bathrooms and a study occupy the second floor of the central block. The house is mostly one room deep, allowing cross breezes and light from both sides.
The porch, a third of which is screened, is a main dining and living space, with a stone fireplace offering a cozy place to gather on summer evenings.
A barn with a loft provides storage for a car or boat off-season and serves as a big space for projects or parties in summer.

Stunning white kitchen with blue center island, inset construction with white bronze hardware and a custom metal hood.
Exemple d'une très grande cuisine ouverte encastrable bord de mer avec un évier de ferme, un placard à porte affleurante, des portes de placard blanches, plan de travail en marbre, une crédence blanche, une crédence en marbre, parquet foncé, îlot, un sol marron, un plan de travail blanc et poutres apparentes.
Exemple d'une très grande cuisine ouverte encastrable bord de mer avec un évier de ferme, un placard à porte affleurante, des portes de placard blanches, plan de travail en marbre, une crédence blanche, une crédence en marbre, parquet foncé, îlot, un sol marron, un plan de travail blanc et poutres apparentes.
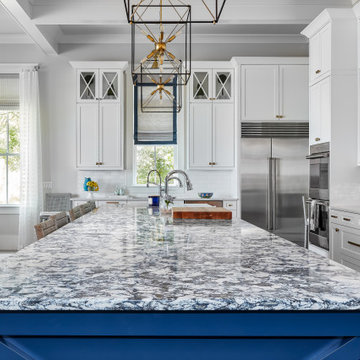
Réalisation d'une grande cuisine américaine parallèle marine avec un évier encastré, des portes de placard blanches, une crédence blanche, une crédence en carrelage métro, un électroménager en acier inoxydable, parquet foncé, îlot, un sol marron et un plan de travail blanc.
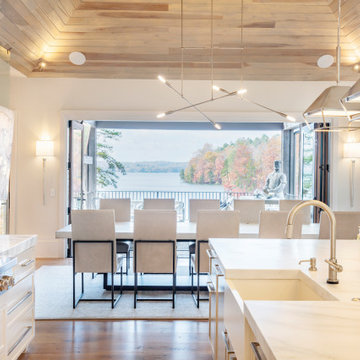
Inspiration pour une grande cuisine américaine marine en L avec un évier de ferme, un placard à porte shaker, des portes de placard grises, plan de travail en marbre, une crédence blanche, une crédence en dalle de pierre, un électroménager en acier inoxydable, parquet clair, îlot, un sol marron et un plan de travail blanc.
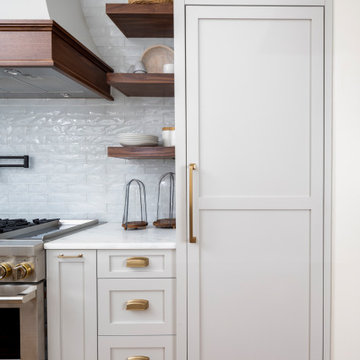
Exemple d'une grande cuisine ouverte encastrable bord de mer en L avec un évier de ferme, des portes de placard grises, plan de travail en marbre, une crédence bleue, une crédence en carreau de verre, un sol en bois brun, îlot, un sol marron et un plan de travail blanc.
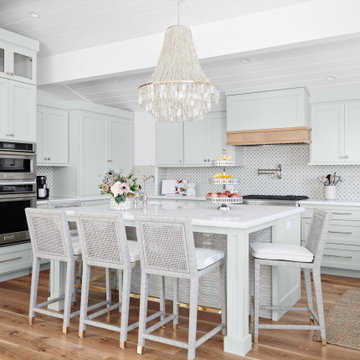
Idées déco pour une grande cuisine ouverte bord de mer en U avec un placard à porte shaker, des portes de placard grises, un électroménager en acier inoxydable, un sol en bois brun, îlot, un sol marron, un plan de travail blanc, un évier de ferme, plan de travail en marbre et une crédence blanche.

Coastal contemporary finishes and furniture designed by Interior Designer and Realtor Jessica Koltun in Dallas, TX. #designingdreams
Inspiration pour une cuisine américaine marine en L et bois clair de taille moyenne avec un évier 1 bac, un placard à porte shaker, un plan de travail en quartz modifié, une crédence grise, une crédence en carreau de porcelaine, un électroménager en acier inoxydable, parquet clair, îlot, un sol marron et un plan de travail blanc.
Inspiration pour une cuisine américaine marine en L et bois clair de taille moyenne avec un évier 1 bac, un placard à porte shaker, un plan de travail en quartz modifié, une crédence grise, une crédence en carreau de porcelaine, un électroménager en acier inoxydable, parquet clair, îlot, un sol marron et un plan de travail blanc.

Custom kitchen with white cabinetry on the perimeter and Navy island. Dolomite Marble slab countertops - Luca de Luna, these were originally listed as a Quartzite and then changed to a Marble. Luckily, after much testing with red wine, lemon juice and vinegar on the slab sample, the client still loved it and decided to use it. Ann Sacks Herringbone mosaic accent at range with Cadenza Clay tile backsplash.
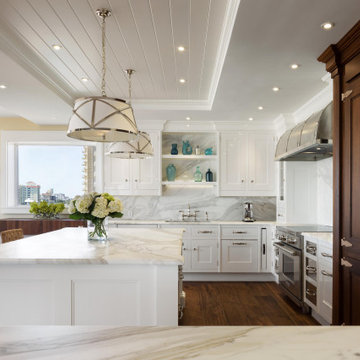
Cette image montre une grande cuisine ouverte encastrable marine en L avec un évier encastré, un placard avec porte à panneau encastré, des portes de placard blanches, plan de travail en marbre, une crédence grise, une crédence en marbre, un sol en bois brun, îlot, un sol marron et un plan de travail gris.

This large open kitchen was completely updated to include a custom cabinetry, a large center island, banquette seating and an extra large table to accommodate family and friends in the busy summer season. With plenty of lighting, extra large appliances and preparation space, everyone can get in on the cooking fun.

Cette image montre une cuisine américaine marine en L de taille moyenne avec un placard à porte shaker, une crédence bleue, un électroménager en acier inoxydable, parquet clair, îlot, un sol marron, un plan de travail blanc, un évier de ferme, des portes de placard blanches, un plan de travail en quartz et une crédence en céramique.

A few words our clients used to describe their dream kitchen: nothing shiny, comfort, cooking, rustic, utilitarian. Aside from the sheen on that bronze hardware, looks about right to us!
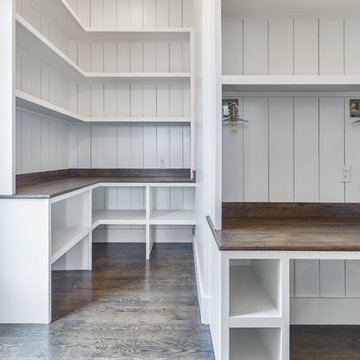
Aménagement d'une grande arrière-cuisine bord de mer en U avec parquet foncé, un sol marron et un plan de travail blanc.
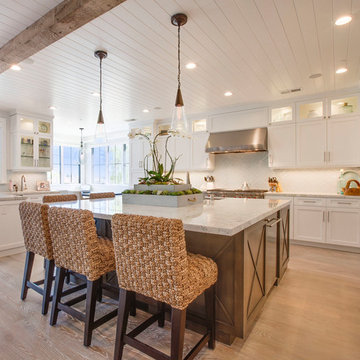
Réalisation d'une cuisine marine en U avec un évier encastré, un placard à porte shaker, des portes de placard blanches, une crédence blanche, un électroménager en acier inoxydable, un sol en bois brun, îlot et un sol marron.

Inspiration pour une grande cuisine américaine marine avec des portes de placard blanches, plan de travail en marbre, une crédence blanche, une crédence en céramique, un électroménager en acier inoxydable, parquet foncé, îlot, un sol marron, un placard à porte vitrée, un plan de travail gris et fenêtre au-dessus de l'évier.
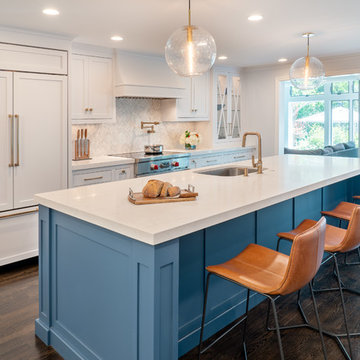
Idée de décoration pour une cuisine encastrable marine avec des portes de placard blanches, une crédence blanche, une crédence en marbre, îlot, un sol marron, un plan de travail blanc, un évier encastré, un placard à porte shaker et parquet foncé.
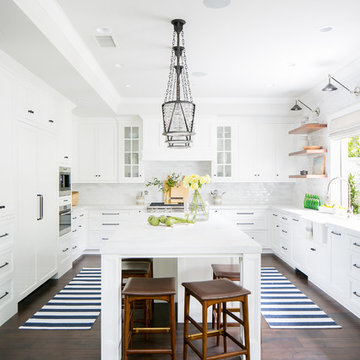
Aménagement d'une cuisine américaine bord de mer en U avec un évier de ferme, un placard avec porte à panneau encastré, des portes de placard blanches, une crédence blanche, un électroménager en acier inoxydable, parquet foncé, îlot, un sol marron et un plan de travail blanc.
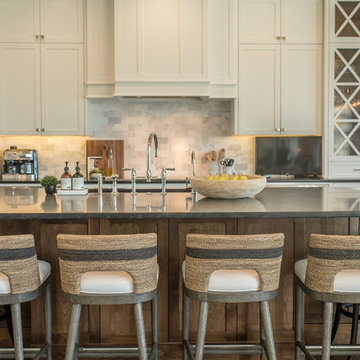
Idée de décoration pour une grande cuisine ouverte marine en L avec un évier encastré, un placard à porte shaker, des portes de placard blanches, un plan de travail en granite, une crédence blanche, une crédence en carrelage métro, un électroménager en acier inoxydable, un sol en bois brun, îlot, un sol marron et plan de travail noir.

Inspiration pour une cuisine marine en L fermée avec un évier encastré, un placard à porte shaker, des portes de placard bleues, une crédence bleue, un électroménager en acier inoxydable, un sol en bois brun, 2 îlots, un sol marron et un plan de travail gris.

Photo by Jack Gardner Photography
Idée de décoration pour une cuisine ouverte parallèle marine de taille moyenne avec un évier encastré, un plan de travail en quartz, une crédence multicolore, un électroménager blanc, un sol en carrelage de céramique, îlot, un sol marron, un plan de travail blanc, un placard à porte shaker, des portes de placard blanches et une crédence en mosaïque.
Idée de décoration pour une cuisine ouverte parallèle marine de taille moyenne avec un évier encastré, un plan de travail en quartz, une crédence multicolore, un électroménager blanc, un sol en carrelage de céramique, îlot, un sol marron, un plan de travail blanc, un placard à porte shaker, des portes de placard blanches et une crédence en mosaïque.
Idées déco de cuisines bord de mer avec un sol marron
2