Cuisine
Trier par :
Budget
Trier par:Populaires du jour
1 - 20 sur 440 photos

Kitchen
Cette image montre une cuisine marine avec un évier de ferme, des portes de placard blanches, un plan de travail en quartz modifié, une crédence en céramique, parquet peint, îlot, un électroménager de couleur et un sol multicolore.
Cette image montre une cuisine marine avec un évier de ferme, des portes de placard blanches, un plan de travail en quartz modifié, une crédence en céramique, parquet peint, îlot, un électroménager de couleur et un sol multicolore.
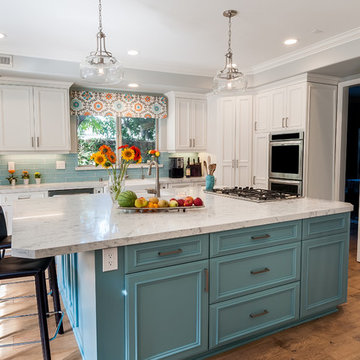
From a heavy dark Mediterranean we transformed this kitchen into a light and airy space. I love the quartz counters and glass backslash but mostly love the gorgeous turquoise we selected for the island.
Photos were taken by Kim Pritchard
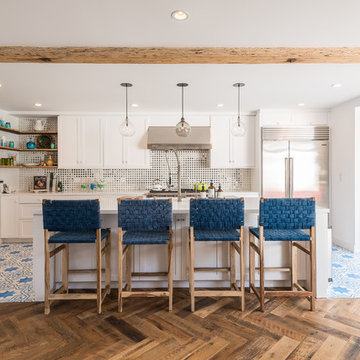
Photo: Ted Broden
Cette image montre une cuisine parallèle marine avec un placard à porte shaker, des portes de placard blanches, une crédence multicolore, une crédence miroir, un électroménager en acier inoxydable, carreaux de ciment au sol, îlot et un sol multicolore.
Cette image montre une cuisine parallèle marine avec un placard à porte shaker, des portes de placard blanches, une crédence multicolore, une crédence miroir, un électroménager en acier inoxydable, carreaux de ciment au sol, îlot et un sol multicolore.
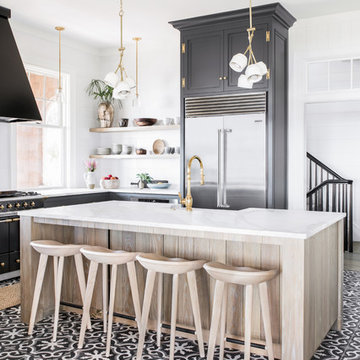
Aménagement d'une cuisine bord de mer en L avec un placard à porte shaker, des portes de placard grises, un électroménager en acier inoxydable, îlot et un sol multicolore.

Donna Grimes, Serenity Design (Interior Design)
Sam Oberter Photography LLC
2012 Design Excellence Award, Residential Design+Build Magazine
2011 Watermark Award
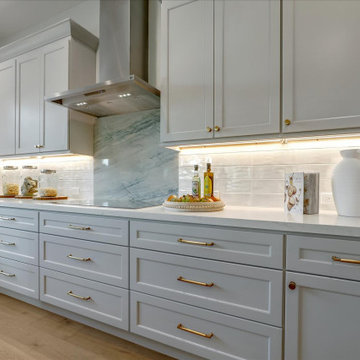
Aménagement d'une grande cuisine ouverte bord de mer en U avec un évier encastré, un placard à porte shaker, des portes de placard blanches, un plan de travail en quartz modifié, une crédence blanche, une crédence en céramique, un électroménager en acier inoxydable, un sol en bois brun, îlot, un sol multicolore et un plan de travail blanc.
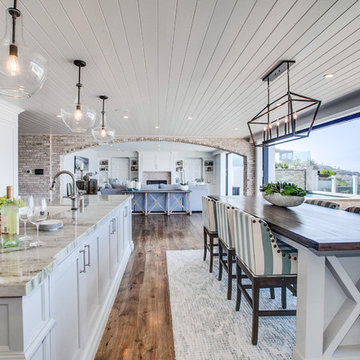
Exemple d'une très grande cuisine ouverte parallèle bord de mer avec un placard à porte shaker, des portes de placard grises, plan de travail en marbre, un sol en bois brun, 2 îlots, un sol multicolore et un plan de travail multicolore.
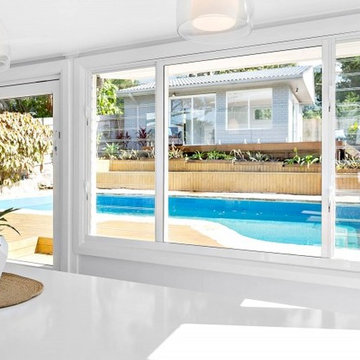
Beachy Kitchen and Living Space by the pool
Exemple d'une grande cuisine américaine bord de mer en L avec un évier 2 bacs, un placard à porte plane, des portes de placard blanches, un plan de travail en quartz modifié, une crédence multicolore, une crédence en céramique, un électroménager en acier inoxydable, parquet clair, aucun îlot et un sol multicolore.
Exemple d'une grande cuisine américaine bord de mer en L avec un évier 2 bacs, un placard à porte plane, des portes de placard blanches, un plan de travail en quartz modifié, une crédence multicolore, une crédence en céramique, un électroménager en acier inoxydable, parquet clair, aucun îlot et un sol multicolore.
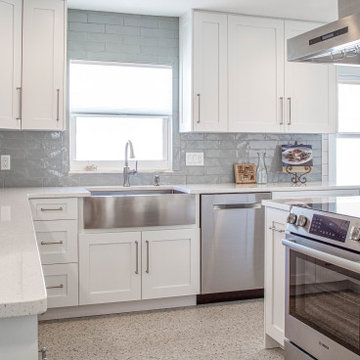
Cabinets: Kemp painted maple in Cloud White
Backsplash: IWT Albotros Grey 3" x 12"
Countertops: Pompeii Quartz in Rock Salt
Flooring: Terazio Tile 12" x 24" in Bianco transition to LVP Moda Living in First Crush.
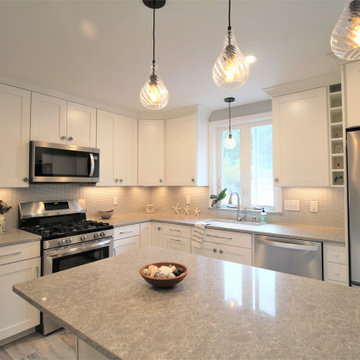
A beautiful before and after project in Colchester, VT! Our client wanted to create a space that felt light, airy and zen-like with accents that remind her of the water.
Linen White cabinets from Waypoint Living Spaces, wavy glass pendants, sparkly sea glass tile, ocean rippled glass cabinet inserts and sandy Quartz countertops- Silestone Ocean Jasper, complete her look for a calming space she adores
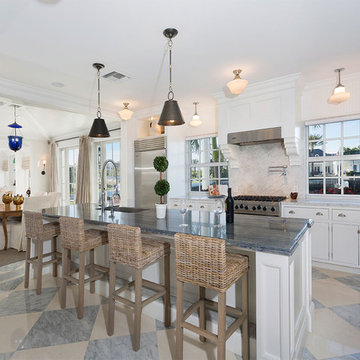
Kitchen
Inspiration pour une cuisine américaine marine en L de taille moyenne avec un évier encastré, un placard avec porte à panneau encastré, des portes de placard blanches, un plan de travail en quartz, une crédence multicolore, une crédence en dalle de pierre, un électroménager en acier inoxydable, un sol en carrelage de porcelaine, îlot, un sol multicolore et un plan de travail bleu.
Inspiration pour une cuisine américaine marine en L de taille moyenne avec un évier encastré, un placard avec porte à panneau encastré, des portes de placard blanches, un plan de travail en quartz, une crédence multicolore, une crédence en dalle de pierre, un électroménager en acier inoxydable, un sol en carrelage de porcelaine, îlot, un sol multicolore et un plan de travail bleu.

Complete kitchen remodel
Custom built cherry cabinetry with reclaimed redwood insets. Fireclay tile backsplash and Vermont Soapstone Countertops complement the circle sawn fir floors.
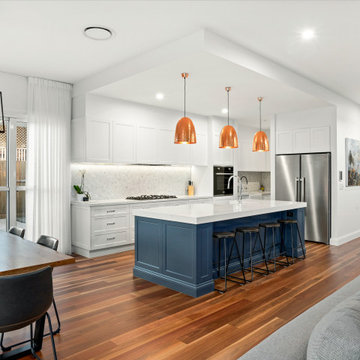
Cette image montre une arrière-cuisine linéaire marine de taille moyenne avec un évier de ferme, un placard à porte shaker, des portes de placard blanches, un plan de travail en quartz modifié, une crédence grise, une crédence en marbre, un électroménager en acier inoxydable, un sol en bois brun, îlot, un sol multicolore et un plan de travail blanc.

BeachHaus is built on a previously developed site on Siesta Key. It sits directly on the bay but has Gulf views from the upper floor and roof deck.
The client loved the old Florida cracker beach houses that are harder and harder to find these days. They loved the exposed roof joists, ship lap ceilings, light colored surfaces and inviting and durable materials.
Given the risk of hurricanes, building those homes in these areas is not only disingenuous it is impossible. Instead, we focused on building the new era of beach houses; fully elevated to comfy with FEMA requirements, exposed concrete beams, long eaves to shade windows, coralina stone cladding, ship lap ceilings, and white oak and terrazzo flooring.
The home is Net Zero Energy with a HERS index of -25 making it one of the most energy efficient homes in the US. It is also certified NGBS Emerald.
Photos by Ryan Gamma Photography
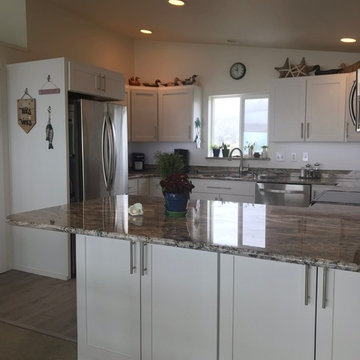
Idée de décoration pour une cuisine marine en U de taille moyenne avec un évier encastré, un placard à porte shaker, des portes de placard blanches, un plan de travail en granite, une crédence multicolore, une crédence en dalle de pierre, un électroménager en acier inoxydable, un sol en vinyl, une péninsule, un sol multicolore et un plan de travail multicolore.
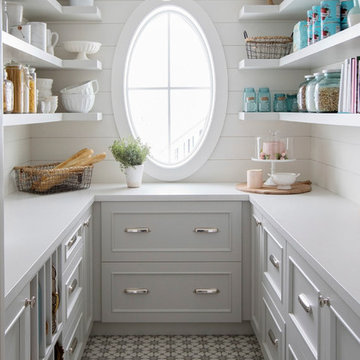
This pantry is not only gorgeous but super functional.
Aménagement d'une cuisine bord de mer en U avec des portes de placard grises, un plan de travail en quartz modifié, une crédence blanche, une crédence en bois, carreaux de ciment au sol, un plan de travail blanc, un placard avec porte à panneau encastré et un sol multicolore.
Aménagement d'une cuisine bord de mer en U avec des portes de placard grises, un plan de travail en quartz modifié, une crédence blanche, une crédence en bois, carreaux de ciment au sol, un plan de travail blanc, un placard avec porte à panneau encastré et un sol multicolore.
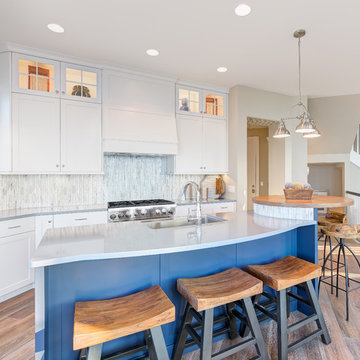
In the open and airy kitchen that is conducive to entertaining, crisp white cabinetry by Benchmark Wood Studio sets the casual tone alongside durable, low-maintenance Quartz countertops and a vibrant blue island that becomes a fun and functional focal point for the light-filled space. Mosaic glass tiles adorn the backsplash and the adjacent living room fireplace for a more cohesive feel.
Photo Credit: Dan Zeeff
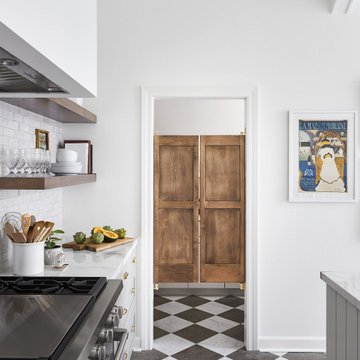
Some of our favorite elements in this clean and crisp kitchen ?
- Full overlay cabinets
- Brass hardware
- Floating shelves
- Shiplap walls
- Marble countertops

The indoor kitchen and dining room lead directly out to the outdoor kitchen and dining space. The screens on the outdoor space allows for the sliding door to remain open.
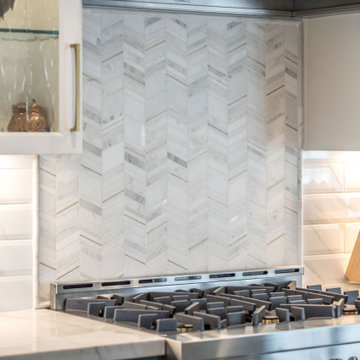
This Cardiff home remodel truly captures the relaxed elegance that this homeowner desired. The kitchen, though small in size, is the center point of this home and is situated between a formal dining room and the living room. The selection of a gorgeous blue-grey color for the lower cabinetry gives a subtle, yet impactful pop of color. Paired with white upper cabinets, beautiful tile selections, and top of the line JennAir appliances, the look is modern and bright. A custom hood and appliance panels provide rich detail while the gold pulls and plumbing fixtures are on trend and look perfect in this space. The fireplace in the family room also got updated with a beautiful new stone surround. Finally, the master bathroom was updated to be a serene, spa-like retreat. Featuring a spacious double vanity with stunning mirrors and fixtures, large walk-in shower, and gorgeous soaking bath as the jewel of this space. Soothing hues of sea-green glass tiles create interest and texture, giving the space the ultimate coastal chic aesthetic.
1