Idées déco de cuisines bord de mer avec une crédence marron
Trier par :
Budget
Trier par:Populaires du jour
1 - 20 sur 282 photos
1 sur 3
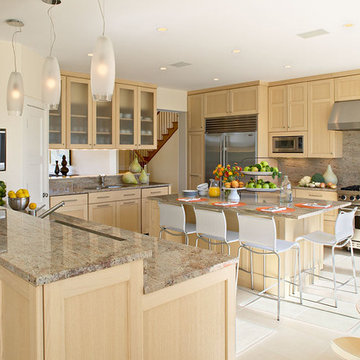
Aménagement d'une cuisine bord de mer en bois clair avec un électroménager en acier inoxydable, un placard avec porte à panneau encastré, un plan de travail en granite, une crédence marron et une crédence en dalle de pierre.
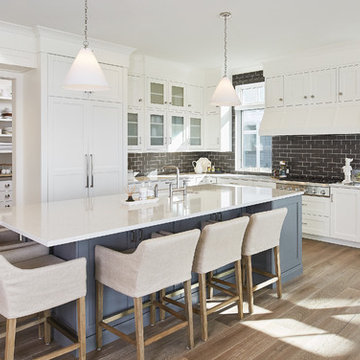
Ashley Avila
Inspiration pour une grande cuisine ouverte marine en L avec un électroménager en acier inoxydable, un placard à porte shaker, des portes de placard blanches, une crédence marron, une crédence en carrelage métro, un sol en bois brun et îlot.
Inspiration pour une grande cuisine ouverte marine en L avec un électroménager en acier inoxydable, un placard à porte shaker, des portes de placard blanches, une crédence marron, une crédence en carrelage métro, un sol en bois brun et îlot.

Jacob Snavely
Aménagement d'une cuisine bord de mer en L avec un évier intégré, un placard à porte shaker, des portes de placard blanches, une crédence marron, une crédence en bois, un électroménager en acier inoxydable, un sol en bois brun, îlot, un sol marron et un plan de travail blanc.
Aménagement d'une cuisine bord de mer en L avec un évier intégré, un placard à porte shaker, des portes de placard blanches, une crédence marron, une crédence en bois, un électroménager en acier inoxydable, un sol en bois brun, îlot, un sol marron et un plan de travail blanc.

Waterside Apartment overlooking Falmouth Marina and Restronguet. This apartment was a blank canvas of Brilliant White and oak flooring. It now encapsulates shades of the ocean and the richness of sunsets, creating a unique, luxury and colourful space.

Custom cabinetry and Lighting
Idée de décoration pour une grande cuisine ouverte marine en L et bois brun avec un évier posé, un placard à porte vitrée, un plan de travail en verre, une crédence marron, une crédence en bois, un électroménager en acier inoxydable, parquet clair, îlot, un sol marron et un plan de travail turquoise.
Idée de décoration pour une grande cuisine ouverte marine en L et bois brun avec un évier posé, un placard à porte vitrée, un plan de travail en verre, une crédence marron, une crédence en bois, un électroménager en acier inoxydable, parquet clair, îlot, un sol marron et un plan de travail turquoise.
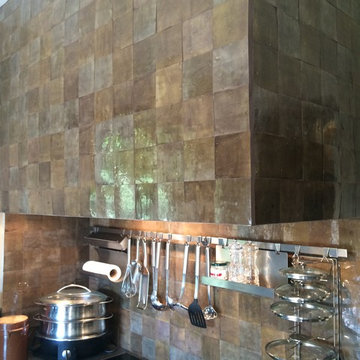
La hotte de cuisine a été traité en zelliges bruns champagne donnant un beau camaïeu de nuances et de brillances
Réalisation d'une grande cuisine linéaire marine avec un plan de travail en béton, une crédence marron, une crédence en terre cuite et un électroménager en acier inoxydable.
Réalisation d'une grande cuisine linéaire marine avec un plan de travail en béton, une crédence marron, une crédence en terre cuite et un électroménager en acier inoxydable.
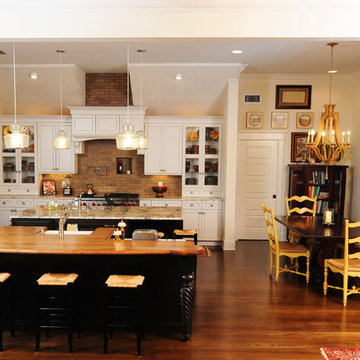
Aménagement d'une grande cuisine américaine encastrable et linéaire bord de mer avec un placard à porte shaker, un plan de travail en bois, des portes de placard blanches, un évier de ferme, une crédence marron, une crédence en brique, un sol en bois brun, 2 îlots et un sol marron.
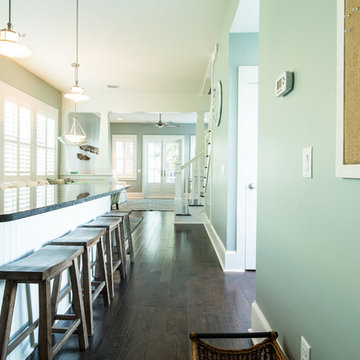
Idée de décoration pour une cuisine américaine marine en L de taille moyenne avec un évier encastré, un placard avec porte à panneau encastré, des portes de placard blanches, un plan de travail en granite, une crédence marron, une crédence en céramique, un électroménager en acier inoxydable, parquet foncé et îlot.

Our design process is set up to tease out what is unique about a project and a client so that we can create something peculiar to them. When we first went to see this client, we noticed that they used their fridge as a kind of notice board to put up pictures by the kids, reminders, lists, cards etc… with magnets onto the metal face of the old fridge. In their new kitchen they wanted integrated appliances and for things to be neat, but we felt these drawings and cards needed a place to be celebrated and we proposed a cork panel integrated into the cabinet fronts… the idea developed into a full band of cork, stained black to match the black front of the oven, to bind design together. It also acts as a bit of a sound absorber (important when you have 3yr old twins!) and sits over the splash back so that there is a lot of space to curate an evolving backdrop of things you might pin to it.
In this design, we wanted to design the island as big table in the middle of the room. The thing about thinking of an island like a piece of furniture in this way is that it allows light and views through and around; it all helps the island feel more delicate and elegant… and the room less taken up by island. The frame is made from solid oak and we stained it black to balance the composition with the stained cork.
The sink run is a set of floating drawers that project from the wall and the flooring continues under them - this is important because again, it makes the room feel more spacious. The full height cabinets are purposefully a calm, matt off white. We used Farrow and Ball ’School house white’… because its our favourite ‘white’ of course! All of the whitegoods are integrated into this full height run: oven, microwave, fridge, freezer, dishwasher and a gigantic pantry cupboard.
A sweet detail is the hand turned cabinet door knobs - The clients are music lovers and the knobs are enlarged versions of the volume knob from a 1970s record player.
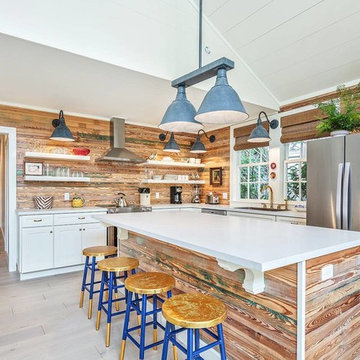
Beautiful Hardwood Flooring
Réalisation d'une cuisine ouverte marine en L et bois vieilli avec un placard avec porte à panneau encastré, une crédence marron, une crédence en bois, un électroménager en acier inoxydable, îlot, un sol gris et un plan de travail blanc.
Réalisation d'une cuisine ouverte marine en L et bois vieilli avec un placard avec porte à panneau encastré, une crédence marron, une crédence en bois, un électroménager en acier inoxydable, îlot, un sol gris et un plan de travail blanc.
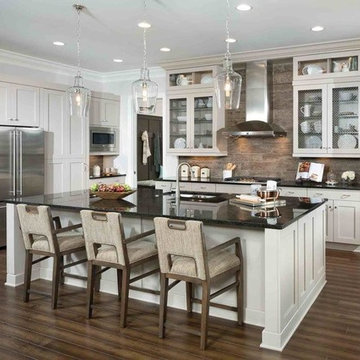
Exemple d'une cuisine bord de mer avec un évier encastré, un placard à porte shaker, des portes de placard beiges, une crédence marron, un électroménager en acier inoxydable, îlot et un sol marron.
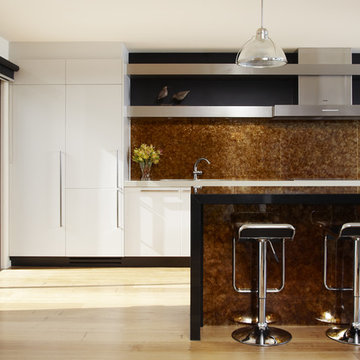
Black granite island bench with pearlescent amber mica on island and backsplash (splashback).
Flooring is "firestruck" recycled Messmate timber.
Vinyl wrap cabinets with composite stone benchtop at wall.
Photography by Sam Penninger - Styling by Selena White
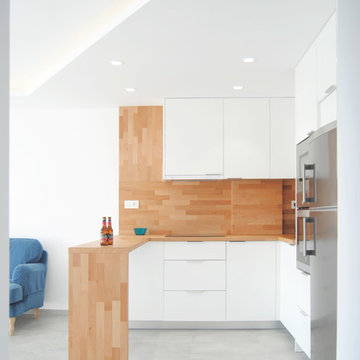
Apartamento frente al mar, diseñado y construido por LOFT 26
Réalisation d'une cuisine ouverte marine en U de taille moyenne avec un placard à porte plane, des portes de placard blanches, un plan de travail en bois, une crédence marron, une crédence en bois, un électroménager en acier inoxydable et une péninsule.
Réalisation d'une cuisine ouverte marine en U de taille moyenne avec un placard à porte plane, des portes de placard blanches, un plan de travail en bois, une crédence marron, une crédence en bois, un électroménager en acier inoxydable et une péninsule.
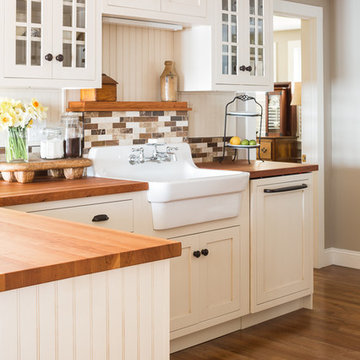
This lakefront home's kitchen draws from traditional Swedish design and style. A deep basin sink and calm color palette branch from cabinets to tile backsplash and articulate fixtures. All elements combine and bathe in the gorgeous natural light reflecting off the lake outside. Like a picture frame around a work of art, this kitchen complements, rather than competes, with the element the owners loved most: the view.
Photos by: Jeff Roberts
Project by: Maine Coast Kitchen Design
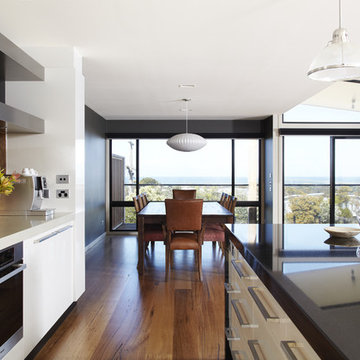
Photography by Sam Penninger - Styling by Selena White
Aménagement d'une cuisine américaine linéaire bord de mer de taille moyenne avec un placard à porte plane, des portes de placard blanches, une crédence marron, un plan de travail en granite, une crédence en dalle de pierre, un électroménager en acier inoxydable, parquet clair et îlot.
Aménagement d'une cuisine américaine linéaire bord de mer de taille moyenne avec un placard à porte plane, des portes de placard blanches, une crédence marron, un plan de travail en granite, une crédence en dalle de pierre, un électroménager en acier inoxydable, parquet clair et îlot.
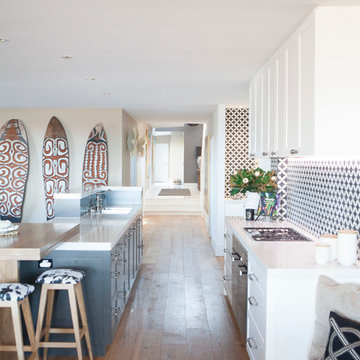
Ian Carlson
Aménagement d'une grande cuisine américaine parallèle bord de mer avec un évier 2 bacs, un placard à porte shaker, des portes de placard blanches, un plan de travail en quartz modifié, une crédence marron, une crédence en céramique, un électroménager en acier inoxydable, un sol en bois brun et îlot.
Aménagement d'une grande cuisine américaine parallèle bord de mer avec un évier 2 bacs, un placard à porte shaker, des portes de placard blanches, un plan de travail en quartz modifié, une crédence marron, une crédence en céramique, un électroménager en acier inoxydable, un sol en bois brun et îlot.

Extraordinary Pass-A-Grille Beach Cottage! This was the original Pass-A-Grill Schoolhouse from 1912-1915! This cottage has been completely renovated from the floor up, and the 2nd story was added. It is on the historical register. Flooring for the first level common area is Antique River-Recovered® Heart Pine Vertical, Select, and Character. Goodwin's Antique River-Recovered® Heart Pine was used for the stair treads and trim.
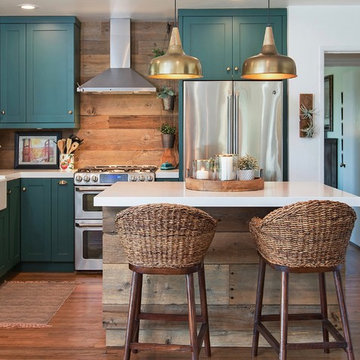
A dramatic contrast between the dark green cabinets, brass pulls, and reclaimed wood make this kitchen remodel really pop!
Cette image montre une cuisine marine en L avec un évier de ferme, un placard à porte shaker, des portes de placard turquoises, une crédence marron, une crédence en bois, un électroménager en acier inoxydable, un sol en bois brun, îlot, un sol marron, un plan de travail blanc et fenêtre au-dessus de l'évier.
Cette image montre une cuisine marine en L avec un évier de ferme, un placard à porte shaker, des portes de placard turquoises, une crédence marron, une crédence en bois, un électroménager en acier inoxydable, un sol en bois brun, îlot, un sol marron, un plan de travail blanc et fenêtre au-dessus de l'évier.

Our design process is set up to tease out what is unique about a project and a client so that we can create something peculiar to them. When we first went to see this client, we noticed that they used their fridge as a kind of notice board to put up pictures by the kids, reminders, lists, cards etc… with magnets onto the metal face of the old fridge. In their new kitchen they wanted integrated appliances and for things to be neat, but we felt these drawings and cards needed a place to be celebrated and we proposed a cork panel integrated into the cabinet fronts… the idea developed into a full band of cork, stained black to match the black front of the oven, to bind design together. It also acts as a bit of a sound absorber (important when you have 3yr old twins!) and sits over the splash back so that there is a lot of space to curate an evolving backdrop of things you might pin to it.
In this design, we wanted to design the island as big table in the middle of the room. The thing about thinking of an island like a piece of furniture in this way is that it allows light and views through and around; it all helps the island feel more delicate and elegant… and the room less taken up by island. The frame is made from solid oak and we stained it black to balance the composition with the stained cork.
The sink run is a set of floating drawers that project from the wall and the flooring continues under them - this is important because again, it makes the room feel more spacious. The full height cabinets are purposefully a calm, matt off white. We used Farrow and Ball ’School house white’… because its our favourite ‘white’ of course! All of the whitegoods are integrated into this full height run: oven, microwave, fridge, freezer, dishwasher and a gigantic pantry cupboard.
A sweet detail is the hand turned cabinet door knobs - The clients are music lovers and the knobs are enlarged versions of the volume knob from a 1970s record player.

Красивый интерьер квартиры в аренду, выполненный в морском стиле.
Стены оформлены тонированной вагонкой и имеют красноватый оттенок. Особый шарм придает этой квартире стилизованная мебель и светильники - все напоминает нам уютную каюту.
Idées déco de cuisines bord de mer avec une crédence marron
1