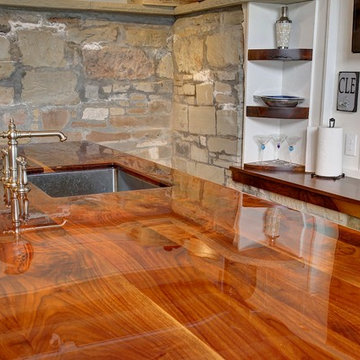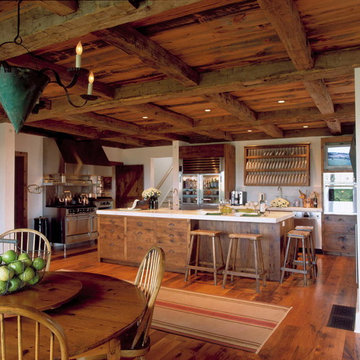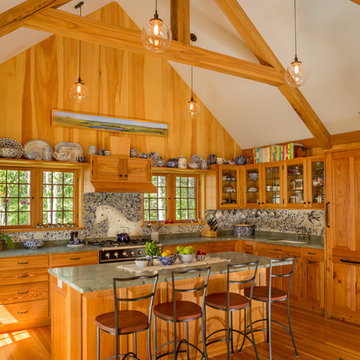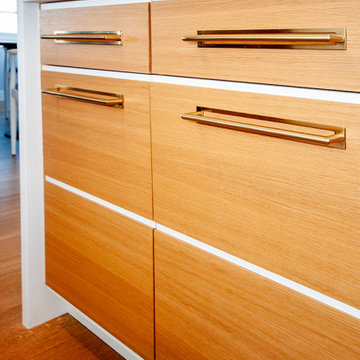Idées déco de cuisines bord de mer de couleur bois
Trier par :
Budget
Trier par:Populaires du jour
61 - 80 sur 327 photos
1 sur 3
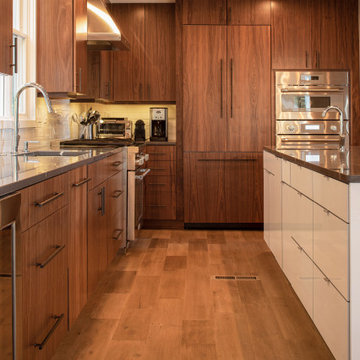
New Kitchen
Inspiration pour une cuisine américaine marine en L et bois foncé de taille moyenne avec un évier encastré, un placard à porte plane, un plan de travail en quartz modifié, une crédence blanche, une crédence en céramique, un électroménager en acier inoxydable, parquet clair, îlot, un sol marron et un plan de travail gris.
Inspiration pour une cuisine américaine marine en L et bois foncé de taille moyenne avec un évier encastré, un placard à porte plane, un plan de travail en quartz modifié, une crédence blanche, une crédence en céramique, un électroménager en acier inoxydable, parquet clair, îlot, un sol marron et un plan de travail gris.
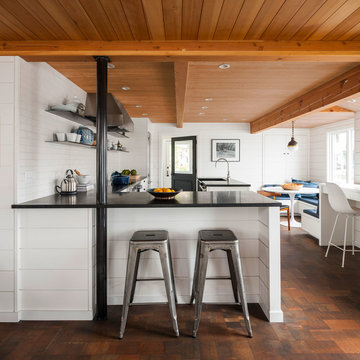
Idée de décoration pour une cuisine américaine marine en L avec un évier de ferme, un placard à porte plane, des portes de placard blanches, une crédence blanche, un électroménager en acier inoxydable, îlot, un sol marron et plan de travail noir.
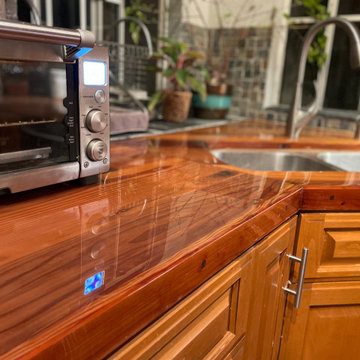
Finish only on existing countertops. Original finish was a few coats of single-part polyurethane...
My refinish process included a complete sanding prep, counter-sinking and filling fastener holes along front edge, and 3 pours of thick clear bar top epoxy.
Wet sanding and machined compound polish on final.
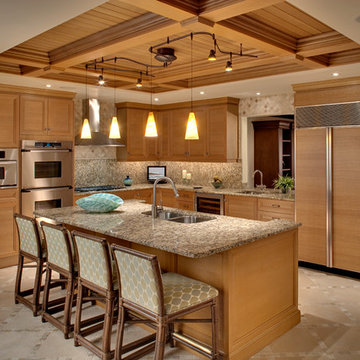
Exemple d'une cuisine bord de mer en U et bois clair avec un évier encastré, un placard avec porte à panneau surélevé, une crédence grise, un électroménager en acier inoxydable, îlot, un sol beige et un plan de travail marron.
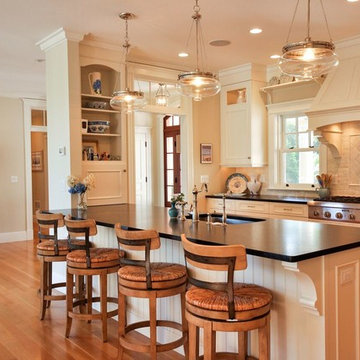
Overlooking Little Sippiwisset marsh, this home combines both shingle style and traditional Victorian elements including a round "turret" in the second floor master bedroom. Upon entering the front door you are immediately greeted by a baby grand piano and the spectacular ever changing tidal marsh beyond. The walkout basement features a traditional wine cellar with seating area and outdoor spa to relax and enjoy the views.
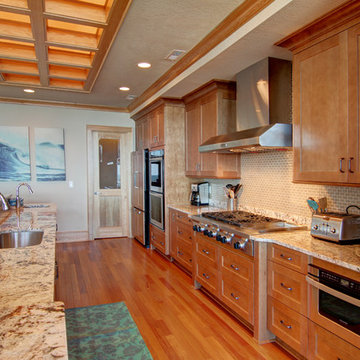
Idées déco pour une cuisine américaine parallèle bord de mer en bois brun de taille moyenne avec un évier encastré, un placard à porte shaker, un plan de travail en granite, une crédence beige, une crédence en mosaïque, un électroménager en acier inoxydable, un sol en bois brun et îlot.
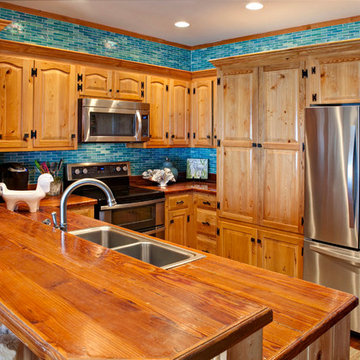
Timeless Memories Photography
Exemple d'une petite cuisine bord de mer en U et bois brun avec un évier 2 bacs, un placard avec porte à panneau surélevé, un plan de travail en bois, une crédence bleue, une crédence en carreau de verre, un électroménager en acier inoxydable, un sol en bois brun et une péninsule.
Exemple d'une petite cuisine bord de mer en U et bois brun avec un évier 2 bacs, un placard avec porte à panneau surélevé, un plan de travail en bois, une crédence bleue, une crédence en carreau de verre, un électroménager en acier inoxydable, un sol en bois brun et une péninsule.
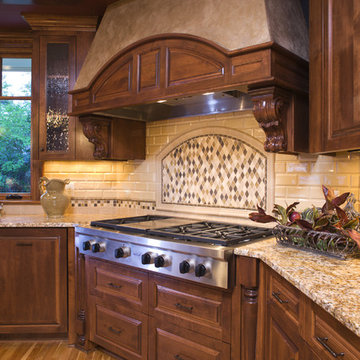
A recently completed John Kraemer & Sons home on Lake Minnetonka's Wayzata Bay.
Photography: Landmark Photography
Idées déco pour une cuisine bord de mer.
Idées déco pour une cuisine bord de mer.
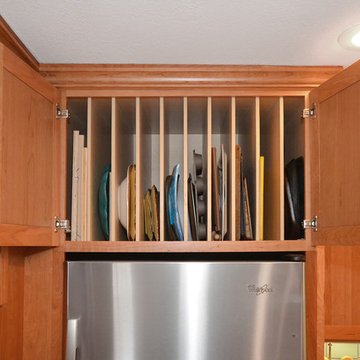
The cabinets above the fridge provide organized storage space.
Idée de décoration pour une cuisine marine en U et bois brun fermée et de taille moyenne avec un évier 1 bac, un placard à porte shaker, un plan de travail en quartz modifié, une crédence verte, une crédence en céramique, un électroménager en acier inoxydable, un sol en bois brun et aucun îlot.
Idée de décoration pour une cuisine marine en U et bois brun fermée et de taille moyenne avec un évier 1 bac, un placard à porte shaker, un plan de travail en quartz modifié, une crédence verte, une crédence en céramique, un électroménager en acier inoxydable, un sol en bois brun et aucun îlot.
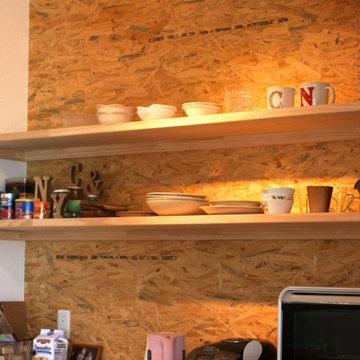
キッチン奥の食器棚。普段使うお皿がそのままインテリアになります。壁にOSB材を用いることでラフな雰囲気に。
Exemple d'une cuisine ouverte linéaire bord de mer en bois vieilli de taille moyenne avec un placard sans porte, un plan de travail en inox, parquet peint, îlot, un sol marron et un plafond en papier peint.
Exemple d'une cuisine ouverte linéaire bord de mer en bois vieilli de taille moyenne avec un placard sans porte, un plan de travail en inox, parquet peint, îlot, un sol marron et un plafond en papier peint.
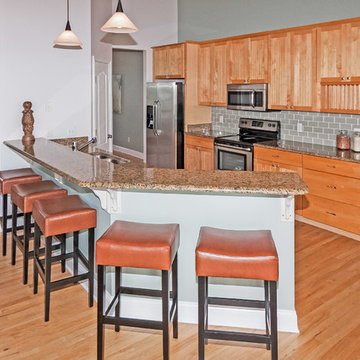
Replaced white appliances with stainless, added a glass subway tile back splash and furniture
Réalisation d'une cuisine américaine parallèle marine en bois clair de taille moyenne avec un évier 2 bacs, un plan de travail en granite, une crédence grise, une crédence en carreau de verre, un électroménager en acier inoxydable, parquet clair et un placard avec porte à panneau encastré.
Réalisation d'une cuisine américaine parallèle marine en bois clair de taille moyenne avec un évier 2 bacs, un plan de travail en granite, une crédence grise, une crédence en carreau de verre, un électroménager en acier inoxydable, parquet clair et un placard avec porte à panneau encastré.
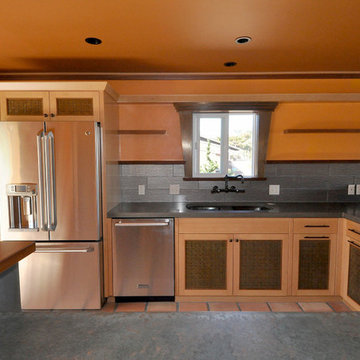
Sandprints Photograpy
Réalisation d'une cuisine américaine marine en U et bois clair de taille moyenne avec un évier encastré, un placard à porte shaker, un plan de travail en béton, une crédence métallisée, une crédence en carreau de porcelaine, un électroménager en acier inoxydable, tomettes au sol, une péninsule et un sol rouge.
Réalisation d'une cuisine américaine marine en U et bois clair de taille moyenne avec un évier encastré, un placard à porte shaker, un plan de travail en béton, une crédence métallisée, une crédence en carreau de porcelaine, un électroménager en acier inoxydable, tomettes au sol, une péninsule et un sol rouge.
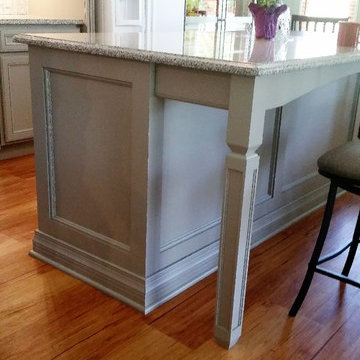
AFTER: 1980's Mobile Home in a beautiful lakefront seasonal community in central Florida.
Aménagement d'une petite cuisine ouverte bord de mer en L avec un évier encastré, un placard à porte plane, des portes de placard grises, un plan de travail en granite, une crédence grise, une crédence en mosaïque, un électroménager blanc, un sol en linoléum et un sol marron.
Aménagement d'une petite cuisine ouverte bord de mer en L avec un évier encastré, un placard à porte plane, des portes de placard grises, un plan de travail en granite, une crédence grise, une crédence en mosaïque, un électroménager blanc, un sol en linoléum et un sol marron.
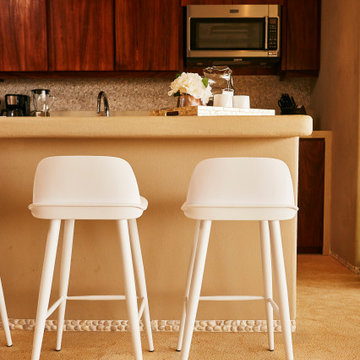
Inspiration pour une petite cuisine ouverte linéaire marine avec un évier encastré, un plan de travail en quartz modifié, une crédence beige, une crédence en pierre calcaire, un électroménager en acier inoxydable, un sol en marbre, îlot, un sol beige et un plan de travail beige.
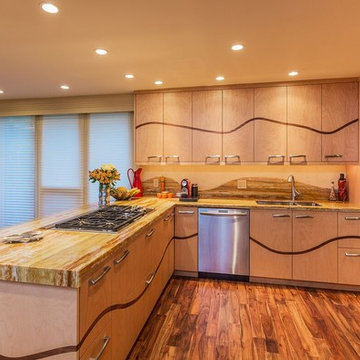
"We built a very custom and unique house. Todd relished the challenge and came up with ways to have our ideas become a reality without costs getting out of control. He was great to work with, honest and happy to take on the unique features we were looking for."
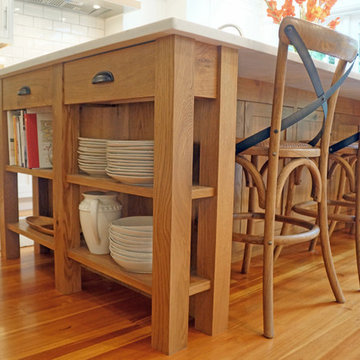
In this total gut and reconfiguration of the kitchen and adjacent spaces, a seamless marriage of farmhouse aesthetic with materials that are already in the home create a space that integrates with the feeling of the original home. Significant changes to the layout and removal of walls has created an open concept living, larger kitchen area, and an organized and functional kitchen space. New French doors connect to the outdoors and introduce more light into the space, as well as increased recessed and accent lighting assist in generating a light-filled home. The new layout provides an open, inviting entertaining space where children can play in the den while meals are prepared on the oversized island.
Idées déco de cuisines bord de mer de couleur bois
4
