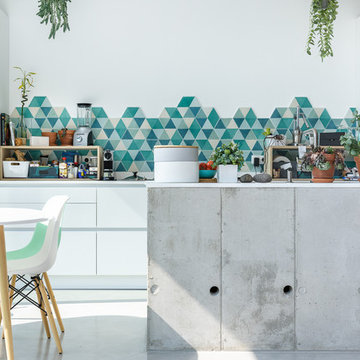Idées déco de cuisines bord de mer grises
Trier par :
Budget
Trier par:Populaires du jour
1 - 20 sur 7 965 photos
1 sur 3

Free ebook, Creating the Ideal Kitchen. DOWNLOAD NOW
We went with a minimalist, clean, industrial look that feels light, bright and airy. The island is a dark charcoal with cool undertones that coordinates with the cabinetry and transom work in both the neighboring mudroom and breakfast area. White subway tile, quartz countertops, white enamel pendants and gold fixtures complete the update. The ends of the island are shiplap material that is also used on the fireplace in the next room.
In the new mudroom, we used a fun porcelain tile on the floor to get a pop of pattern, and walnut accents add some warmth. Each child has their own cubby, and there is a spot for shoes below a long bench. Open shelving with spots for baskets provides additional storage for the room.
Designed by: Susan Klimala, CKBD
Photography by: LOMA Studios
For more information on kitchen and bath design ideas go to: www.kitchenstudio-ge.com

Our clients wanted to stay true to the style of this 1930's home with their kitchen renovation. Changing the footprint of the kitchen to include smaller rooms, we were able to provide this family their dream kitchen with all of the modern conveniences like a walk in pantry, a large seating island, custom cabinetry and appliances. It is now a sunny, open family kitchen.

Benjamin Moore Super White cabinets, walls and ceiling
waterfall edge island
quartz counter tops
Savoy house pendants
Emtek satin brass hardware
Thermador appliances - 30" Fridge and 30" Freezer columns, double oven, coffee maker and 2 dishwashers
Custom hood with metallic paint applied banding and plaster texture
Island legs in metallic paint with black feet
white 4x12 subway tile
smoke glass
double sided fireplace
mountain goat taxidermy
Currey chandelier
acrylic and brass counter stools
Shaker style doors with Ovolo sticking
raspberry runners
oak floors in custom stain
marble cheese trays
Image by @Spacecrafting

Cette image montre une cuisine ouverte marine en L de taille moyenne avec un placard à porte shaker, des portes de placard blanches, un électroménager en acier inoxydable, îlot, un plan de travail blanc, une crédence blanche, plan de travail en marbre, parquet foncé, un évier de ferme, une crédence en carrelage de pierre et un sol marron.

Rick Ricozzi Photography
Cette photo montre une cuisine bicolore bord de mer en L avec des portes de placard bleues, une crédence bleue, une crédence en carrelage métro, îlot, un sol beige et un placard avec porte à panneau encastré.
Cette photo montre une cuisine bicolore bord de mer en L avec des portes de placard bleues, une crédence bleue, une crédence en carrelage métro, îlot, un sol beige et un placard avec porte à panneau encastré.

Inspiration pour une très grande cuisine américaine marine en U avec un placard à porte shaker, des portes de placard blanches, une crédence beige, un électroménager en acier inoxydable, parquet foncé, îlot, un évier de ferme, plan de travail en marbre, une crédence en mosaïque et un sol marron.
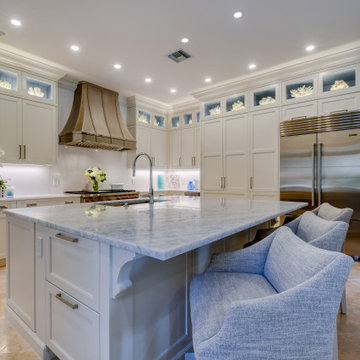
Coastal Blue and White Kitchen Featuring Gorgeous Brushed Stainless Strapped Hood
Cette photo montre une petite cuisine ouverte bord de mer en L avec un placard à porte shaker, des portes de placard blanches et îlot.
Cette photo montre une petite cuisine ouverte bord de mer en L avec un placard à porte shaker, des portes de placard blanches et îlot.
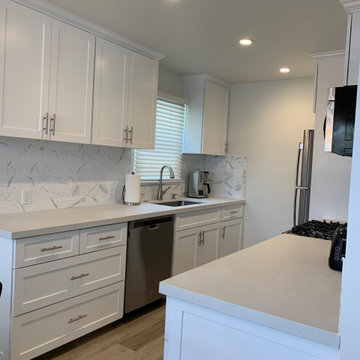
A beautiful urban beachside apartment in Corona Del Mar, CA. Open concept entry, living, dining, and kitchen are the primary spaces to hang out in.
Cette image montre une petite cuisine marine avec un sol en vinyl et un sol beige.
Cette image montre une petite cuisine marine avec un sol en vinyl et un sol beige.

Inspiration pour une cuisine marine en L avec un évier de ferme, un placard à porte plane, des portes de placard blanches, une crédence blanche, un électroménager en acier inoxydable, parquet clair, 2 îlots, un plan de travail blanc, poutres apparentes et un sol marron.

Project Number: M1041
Design/Manufacturer/Installer: Marquis Fine Cabinetry
Collection: Milano
Finishes: Bianco Lucido, Fantasia
Features: Under Cabinet Lighting, Aluminum Toe Kick, Adjustable Legs/Soft Close (Standard)
Cabinet/Drawer Extra Options: Large Walnut Peg System Pull, Cutlery Tray, Utility Tray, Knife Block Insert, Spice Rack Tray, Trash Bay Pullout

Aménagement d'une arrière-cuisine bord de mer en U de taille moyenne avec un évier de ferme, un placard à porte plane, des portes de placard blanches, parquet clair, aucun îlot, un sol beige et un plan de travail blanc.

Open floor plan with kitchen and dining in this lake cottage
Exemple d'une cuisine américaine bord de mer en L de taille moyenne avec un évier encastré, un placard à porte shaker, des portes de placard blanches, un plan de travail en quartz modifié, une crédence blanche, une crédence en marbre, un électroménager en acier inoxydable, parquet clair, îlot, un sol beige et un plan de travail blanc.
Exemple d'une cuisine américaine bord de mer en L de taille moyenne avec un évier encastré, un placard à porte shaker, des portes de placard blanches, un plan de travail en quartz modifié, une crédence blanche, une crédence en marbre, un électroménager en acier inoxydable, parquet clair, îlot, un sol beige et un plan de travail blanc.
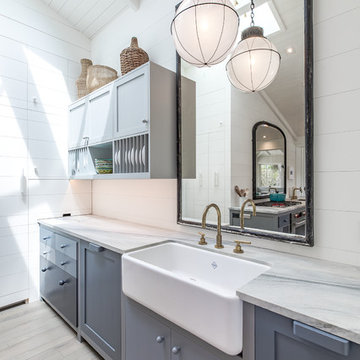
Cutouts on the under-sink cabinet doors add to the sense that this house was ultimately meant as a place to take life less seriously.
Images | Kurt Jordan Photography

Spacecrafting Photography
Idée de décoration pour une cuisine ouverte linéaire marine de taille moyenne avec un placard à porte shaker, des portes de placard blanches, une crédence bleue, une crédence en carrelage métro, un électroménager en acier inoxydable, un sol en bois brun, îlot, un plan de travail blanc, un évier de ferme, un plan de travail en granite et un plafond en lambris de bois.
Idée de décoration pour une cuisine ouverte linéaire marine de taille moyenne avec un placard à porte shaker, des portes de placard blanches, une crédence bleue, une crédence en carrelage métro, un électroménager en acier inoxydable, un sol en bois brun, îlot, un plan de travail blanc, un évier de ferme, un plan de travail en granite et un plafond en lambris de bois.
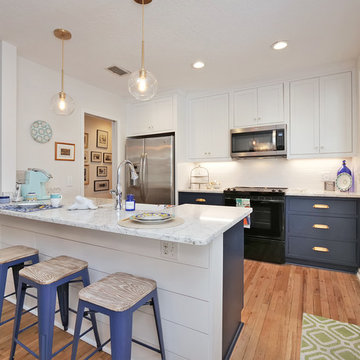
This 1940's beach cottage has been renovated to include the orginal floors, doors and vintage glass door knobs. The owner collaborated with Terri Dubose @ Woodsman Kitchens and Floors. The combination of navy and white inset furniture grade cabinets with the white marbled quartz top, subway tile, ship lap, shutters and brass accents all complete this classic coastal style.

Nantucket Architectural Photography
Inspiration pour une cuisine marine en U avec un évier de ferme, un placard avec porte à panneau encastré, des portes de placard blanches, une crédence blanche, une crédence en carrelage métro, un électroménager de couleur, parquet clair et aucun îlot.
Inspiration pour une cuisine marine en U avec un évier de ferme, un placard avec porte à panneau encastré, des portes de placard blanches, une crédence blanche, une crédence en carrelage métro, un électroménager de couleur, parquet clair et aucun îlot.

Wood-Mode "Brandywine Recessed" cabinets in a Vintage Nordic White finish on Maple. Wood-Mode Oil-Rubbed Bronze Hardware. Taj Mahal Leathered Quartzite Countertops with Ogee Edges on Island and 1/8" Radius Edges on Perimeter.
Photo: John Martinelli
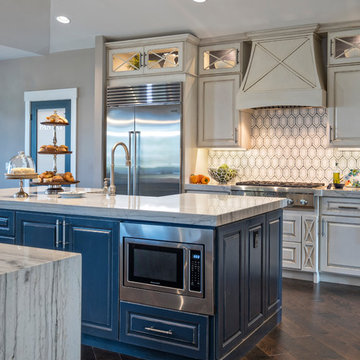
Exemple d'une cuisine ouverte bord de mer en U de taille moyenne avec un évier de ferme, un placard avec porte à panneau surélevé, des portes de placard beiges, plan de travail en marbre, un électroménager en acier inoxydable et 2 îlots.
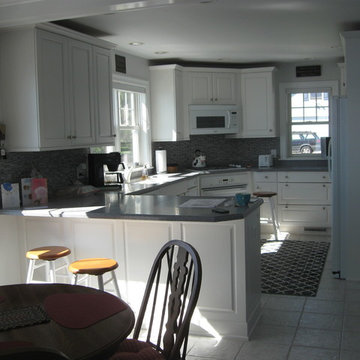
This was a complete tear-down-rebuild on an existing lake lot for a local family that wished to have a new lake home with a space for two generations of family.
Daniel R. Long
Idées déco de cuisines bord de mer grises
1
