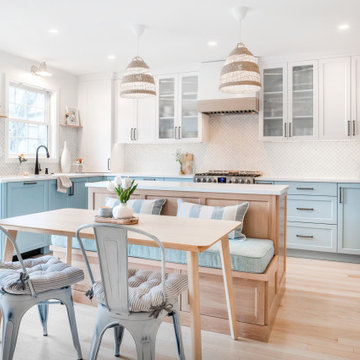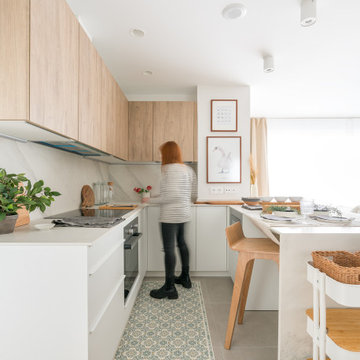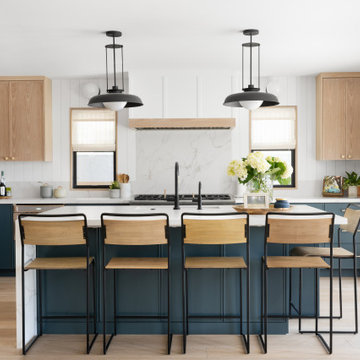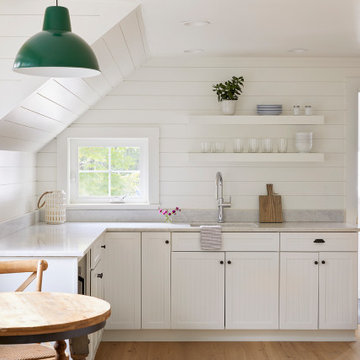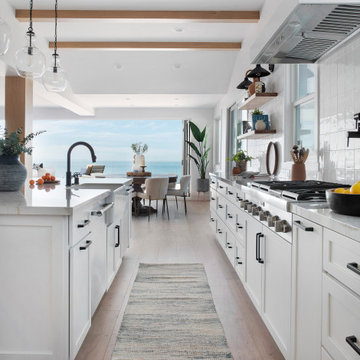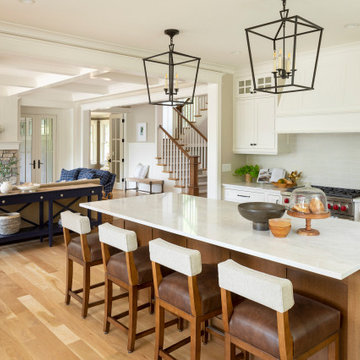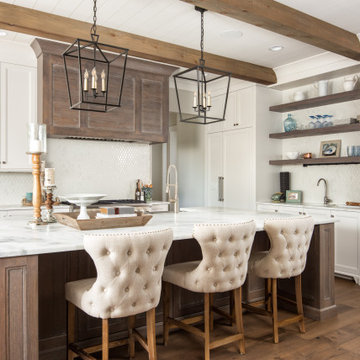Idées déco de cuisines bord de mer
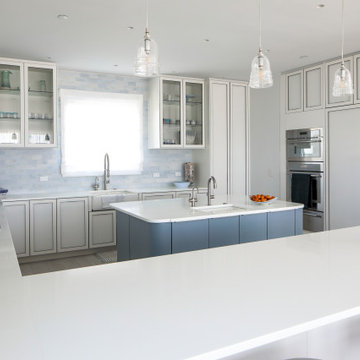
Incorporating a unique blue-chip art collection, this modern Hamptons home was meticulously designed to complement the owners' cherished art collections. The thoughtful design seamlessly integrates tailored storage and entertainment solutions, all while upholding a crisp and sophisticated aesthetic.
This inviting kitchen boasts a spacious layout with a central island, perfect for family gatherings. Pendant lights add a touch of elegance to the room, while the design remains family-friendly, making it an ideal space for both cooking and socializing.
---Project completed by New York interior design firm Betty Wasserman Art & Interiors, which serves New York City, as well as across the tri-state area and in The Hamptons.
For more about Betty Wasserman, see here: https://www.bettywasserman.com/
To learn more about this project, see here: https://www.bettywasserman.com/spaces/westhampton-art-centered-oceanfront-home/
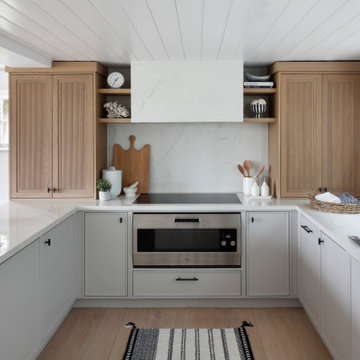
A shaker style kitchen with solid timber floors and a panelled ceiling, with plenty of space for an avid chef to work.
Réalisation d'une cuisine marine.
Réalisation d'une cuisine marine.
Trouvez le bon professionnel près de chez vous
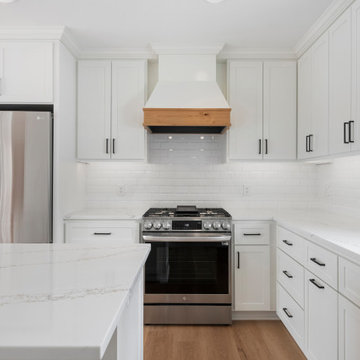
Cette image montre une cuisine américaine marine en U avec un évier 1 bac, un placard à porte shaker, des portes de placard blanches, un plan de travail en quartz modifié, une crédence blanche, une crédence en carrelage métro, un électroménager en acier inoxydable, sol en stratifié, îlot, un sol marron et un plan de travail blanc.
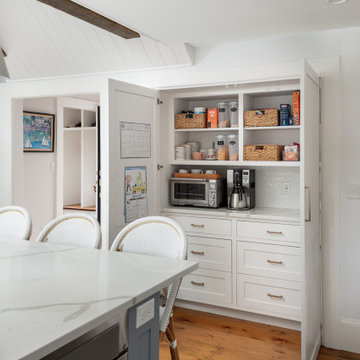
Built-in pantry
Cette photo montre une cuisine bord de mer avec un placard à porte shaker, une crédence blanche, une crédence en céramique et un plan de travail blanc.
Cette photo montre une cuisine bord de mer avec un placard à porte shaker, une crédence blanche, une crédence en céramique et un plan de travail blanc.

Exemple d'une cuisine ouverte parallèle et beige et blanche bord de mer de taille moyenne avec un évier encastré, un placard à porte plane, des portes de placard beiges, un plan de travail en quartz modifié, un électroménager noir, sol en stratifié, une péninsule, un sol beige et un plan de travail beige.

Cette photo montre une cuisine bord de mer en U fermée et de taille moyenne avec un évier posé, un placard à porte shaker, des portes de placard blanches, un plan de travail en quartz modifié, une crédence blanche, une crédence en lambris de bois, un électroménager en acier inoxydable, parquet clair, aucun îlot, un sol marron et un plan de travail blanc.

Cette photo montre une cuisine ouverte bord de mer en U et bois clair avec un évier 1 bac, un placard avec porte à panneau encastré, un plan de travail en quartz modifié, une crédence multicolore, une crédence en céramique, un électroménager en acier inoxydable, parquet foncé, îlot, un sol marron, un plan de travail multicolore et un plafond voûté.
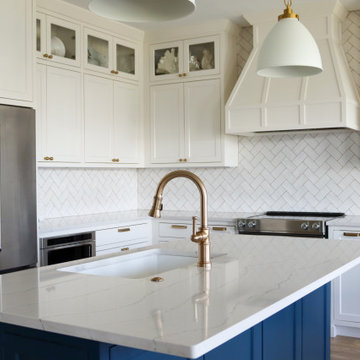
Cette image montre une cuisine marine en L avec un évier encastré, un placard avec porte à panneau encastré, des portes de placard blanches, un plan de travail en quartz modifié, une crédence blanche, une crédence en carrelage métro, un électroménager en acier inoxydable, un sol en vinyl, îlot, un sol marron et un plan de travail blanc.
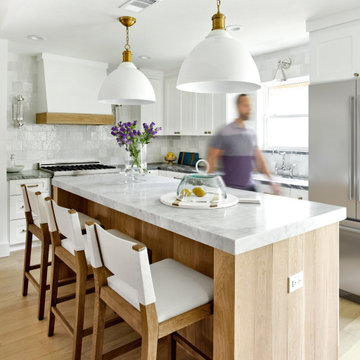
Experience the latest renovation by TK Homes with captivating California contemporary interior design by Jessica Koltun Home. Offering a rare opportunity in the Merriman Park Estates neighborhood, this single story ranch home on an expansive lot has been superbly rebuilt to new construction specifications for an unparalleled showcase of quality and style. The coastal color palette of moody blues and textured whites flow through out the wide-open floor plan features a formal dining, dedicated study, bonus sun room, and Chef's kitchen with 36in gas range. Retire to your owner's suite with separate vanities including makeup vanity and an oversized shower completely tiled in marble. Two bedrooms share a bathroom and a third bedroom and bath in a private wing of the house offers private guest or mother-in law space. Designer amenities: white oak beams, tongue and groove shiplap, marble countertops and tile, and a high end lighting, plumbing, & hardware.

Cette photo montre une cuisine bord de mer en L et bois clair avec un évier de ferme, un placard à porte plane, une crédence blanche, un électroménager en acier inoxydable, parquet clair, îlot, un sol beige et un plan de travail blanc.
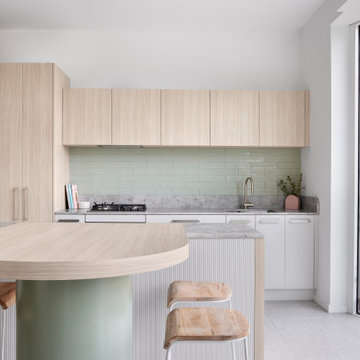
One of our favourite things about summer is escaping to the beach, where time seems to slow down and we can enjoy this life’s meaningful things to the fullest.
To celebrate this Aussie summer feeling, we’ve created Coastal bathrooms and kitchens that will bring relaxed seaside vibes into your home all year round.
Soothing pastel colours, textural terrazzo and blonde timbers evoke the breathtaking beauty of nature. To accentuate this connection to Mother Nature, we included organic curves that add softness to the space for the ultimate beach retreat at home.
Our Coastal kitchens feature gorgeous terrazzo tiles accompanied by a stunning natural marble benchtop and island top. In addition, we utilised brushed nickel to add to the kitchen’s soft and soothing look.
To emulate nature’s organic forms, we’ve given the back of the island a fluted look, which we paired with a combination of timber laminate around the side for a modern take on the classic waterfall end. The beautiful thing about this island design is that you can gather around it facing each other, which creates a relaxed and inviting environment.
The island support features a soothing green colour that marries the inside of the ample pantry. The pantry is spacious enough to accommodate all your breakfast essentials, as well as for small appliances that can be tucked away when not in use.
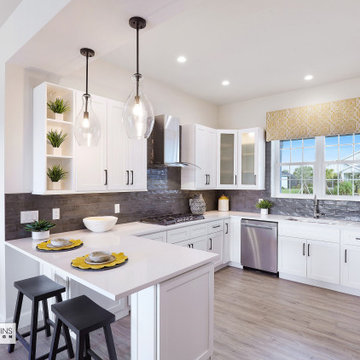
Cette photo montre une cuisine américaine bord de mer en U de taille moyenne avec un évier encastré, un placard avec porte à panneau encastré, des portes de placard blanches, un plan de travail en quartz modifié, une crédence grise, une crédence en céramique, un électroménager en acier inoxydable, parquet clair, un sol gris et un plan de travail blanc.

Cette image montre une grande cuisine ouverte parallèle marine avec un évier encastré, un placard à porte plane, des portes de placard blanches, un plan de travail en quartz modifié, une crédence blanche, une crédence en quartz modifié, parquet clair, îlot, un sol marron et un plan de travail blanc.
Idées déco de cuisines bord de mer
7
