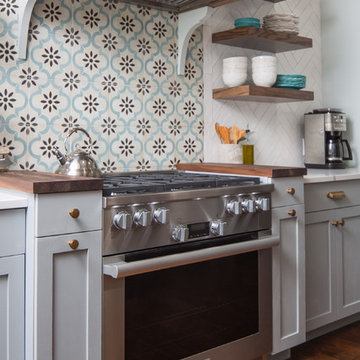Idées déco de cuisines bord de mer
Trier par:Populaires du jour
141 - 160 sur 9 552 photos
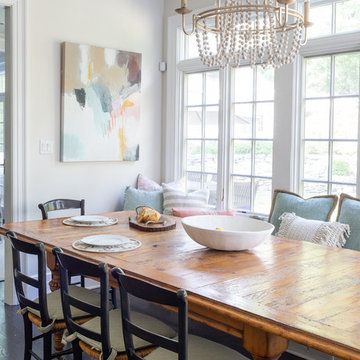
Raquel Langworthy, jocelyn fine artist
Idée de décoration pour une cuisine américaine marine en U de taille moyenne avec un évier posé, un placard avec porte à panneau encastré, des portes de placard blanches, plan de travail en marbre, une crédence blanche, une crédence miroir, un électroménager en acier inoxydable, un sol en bois brun, îlot, un sol marron et un plan de travail multicolore.
Idée de décoration pour une cuisine américaine marine en U de taille moyenne avec un évier posé, un placard avec porte à panneau encastré, des portes de placard blanches, plan de travail en marbre, une crédence blanche, une crédence miroir, un électroménager en acier inoxydable, un sol en bois brun, îlot, un sol marron et un plan de travail multicolore.

Modern kitchen, subway tiles, concrete bench tops with recycled timber cabinets. Under floor heating and sunlight concrete slab keeps the house warm in winter. Concealed sliding doors disappear into the wall.

Sian Richards
Exemple d'une grande cuisine américaine encastrable bord de mer avec un évier de ferme, des portes de placard blanches, un plan de travail en quartz modifié, une crédence bleue, parquet foncé, un sol marron, un placard avec porte à panneau encastré, une crédence en carrelage métro et aucun îlot.
Exemple d'une grande cuisine américaine encastrable bord de mer avec un évier de ferme, des portes de placard blanches, un plan de travail en quartz modifié, une crédence bleue, parquet foncé, un sol marron, un placard avec porte à panneau encastré, une crédence en carrelage métro et aucun îlot.
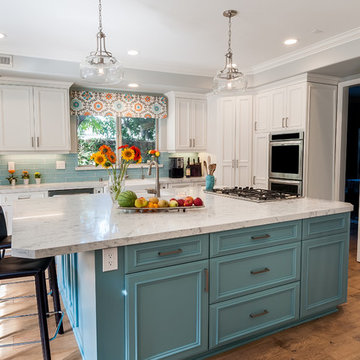
From a heavy dark Mediterranean we transformed this kitchen into a light and airy space. I love the quartz counters and glass backslash but mostly love the gorgeous turquoise we selected for the island.
Photos were taken by Kim Pritchard
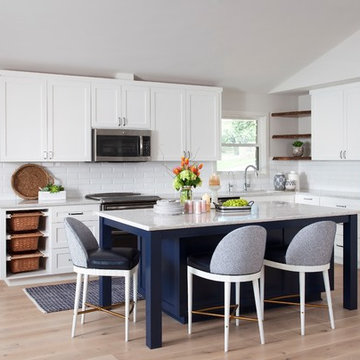
Part of a great room, this kitchen was set center of the room. The cobalt island is reminiscent of the lake right outside the doors. The Hickory Chair bar stools were custom made with a blue and white seat back fabric and blue leather seat made to withstand a lot of use. Standout items carefully chosen were the bar stool stretcher finish (brass), reclaimed shelves in the corner and beveled marble subway tile to give it a modern farmhouse look.

Kitchen Pantry
Aménagement d'une grande arrière-cuisine bord de mer en U avec un placard sans porte, des portes de placard blanches, un plan de travail en bois, une crédence bleue, un sol en bois brun et aucun îlot.
Aménagement d'une grande arrière-cuisine bord de mer en U avec un placard sans porte, des portes de placard blanches, un plan de travail en bois, une crédence bleue, un sol en bois brun et aucun îlot.
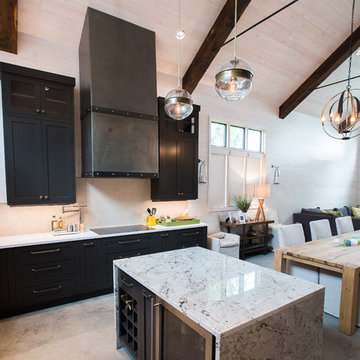
Photography by Paige Kilgore
Cette image montre une grande cuisine ouverte marine en U avec un évier encastré, un placard à porte shaker, des portes de placard grises, un plan de travail en quartz modifié, une crédence beige, une crédence en carrelage de pierre, un électroménager en acier inoxydable, sol en béton ciré et îlot.
Cette image montre une grande cuisine ouverte marine en U avec un évier encastré, un placard à porte shaker, des portes de placard grises, un plan de travail en quartz modifié, une crédence beige, une crédence en carrelage de pierre, un électroménager en acier inoxydable, sol en béton ciré et îlot.
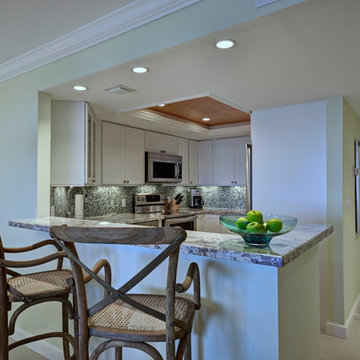
Photo Credit: Robert Fernandez
Cette image montre une petite cuisine américaine marine en L avec un placard à porte shaker, des portes de placard blanches, un plan de travail en granite, une crédence multicolore, une crédence en carreau de verre, un électroménager en acier inoxydable, un sol en carrelage de porcelaine, aucun îlot et un évier encastré.
Cette image montre une petite cuisine américaine marine en L avec un placard à porte shaker, des portes de placard blanches, un plan de travail en granite, une crédence multicolore, une crédence en carreau de verre, un électroménager en acier inoxydable, un sol en carrelage de porcelaine, aucun îlot et un évier encastré.
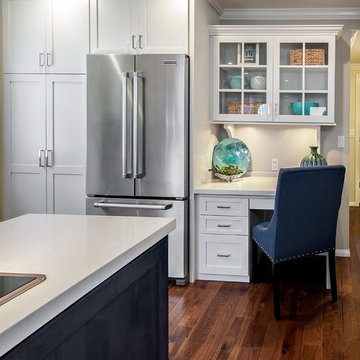
Our clients loved the location of their duplex home with its peak-a-boo ocean view, but their existing kitchen was not suited for their growing family. They wanted a kitchen with a coastal vibe, plenty of storage space, and an eat-in area.
We started by bringing the far wall into the kitchen space to accommodate a large panty and communication center for the family. Doing this allowed us to move the refrigerator out of the main traffic area and doubled the amount of storage space. Several new windows were added to bring in natural light. A half wall was moved to allow more countertop area and open up sight lines. The previously awkwardly shaped island was slimmed down to create better flow.
There were a few venting challenges to overcome; gas lines and plumbing had to be re-routed without disturbing the unit below. To open up sight lines, soffits were eliminated which allowed the extension of cabinets to the ceiling. To stay within the homeowner’s budget, we match existing scraped flooring by lacing in and repairing patches.
The old dining area was too small for table, so we designed and built a custom banquette to maximize the space and take advantage of the outdoor views. The overall space works for family meals as well as entertaining.
A light summer palette was used to reflect the shades of the sand, sea and sky. Even though the new kitchen is actually smaller than the original space, its now far more functional and open.

Our Austin studio designed this gorgeous town home to reflect a quiet, tranquil aesthetic. We chose a neutral palette to create a seamless flow between spaces and added stylish furnishings, thoughtful decor, and striking artwork to create a cohesive home. We added a beautiful blue area rug in the living area that nicely complements the blue elements in the artwork. We ensured that our clients had enough shelving space to showcase their knickknacks, curios, books, and personal collections. In the kitchen, wooden cabinetry, a beautiful cascading island, and well-planned appliances make it a warm, functional space. We made sure that the spaces blended in with each other to create a harmonious home.
---
Project designed by the Atomic Ranch featured modern designers at Breathe Design Studio. From their Austin design studio, they serve an eclectic and accomplished nationwide clientele including in Palm Springs, LA, and the San Francisco Bay Area.
For more about Breathe Design Studio, see here: https://www.breathedesignstudio.com/
To learn more about this project, see here: https://www.breathedesignstudio.com/minimalrowhome
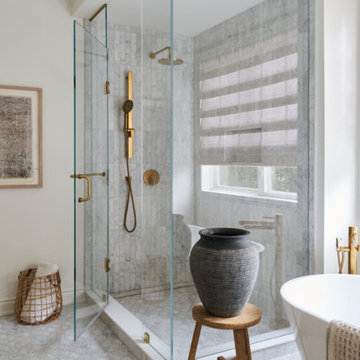
When designing a space, the color palette plays a pivotal role. By carefully considering these elements, you can craft a space that not only meets functional requirements but also embodies the desired aesthetic and promotes comfort. Project Burke exemplifies this approach, as we seamlessly integrate various colors to create a cohesive and inviting environment. Our goal is to deliver a space that resonates with our clients and exceeds their expectations, providing them with a haven they’ll truly cherish.

In this open concept kitchen, you'll discover an inviting, spacious island that's perfect for gatherings and gourmet cooking. With meticulous attention to detail, custom woodwork adorns every part of this culinary haven, from the richly decorated cabinets to the shiplap ceiling, offering both warmth and sophistication that you'll appreciate.
The glistening countertops highlight the wood's natural beauty, while a suite of top-of-the-line appliances seamlessly combines practicality and luxury, making your cooking experience a breeze. The prominent farmhouse sink adds practicality and charm, and a counter bar sink in the island provides extra convenience, tailored just for you.
Bathed in natural light, this kitchen transforms into a welcoming masterpiece, offering a sanctuary for both culinary creativity and shared moments of joy. Count on the quality, just like many others have. Let's make your culinary dreams come true. Take action today and experience the difference.
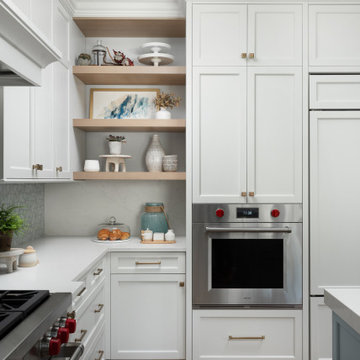
This young family wanted to update their kitchen and loved getting away to the coast. We tried to bring a little of the coast to their suburban Chicago home. The statement pantry doors with antique mirror add a wonderful element to the space. The large island gives the family a wonderful space to hang out, The custom "hutch' area is actual full of hidden outlets to allow for all of the electronics a place to charge.
Warm brass details and the stunning tile complete the area.

Inspiration pour une petite cuisine marine en U avec un évier encastré, un placard à porte plane, des portes de placard marrons, un plan de travail en quartz modifié, une crédence blanche, une crédence en céramique, un électroménager en acier inoxydable, un sol en vinyl, un sol marron et plan de travail noir.
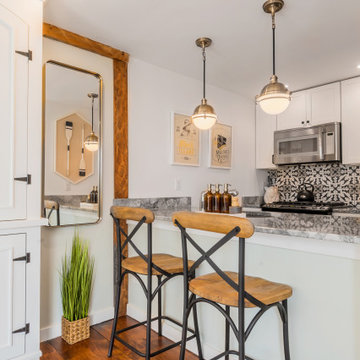
Modern, Classic Design with a warm coastal feel
Exemple d'une petite cuisine ouverte parallèle bord de mer avec un évier encastré, des portes de placard blanches, un plan de travail en quartz, une crédence bleue, une crédence en céramique, un électroménager en acier inoxydable, parquet foncé, aucun îlot, un sol marron et un plan de travail gris.
Exemple d'une petite cuisine ouverte parallèle bord de mer avec un évier encastré, des portes de placard blanches, un plan de travail en quartz, une crédence bleue, une crédence en céramique, un électroménager en acier inoxydable, parquet foncé, aucun îlot, un sol marron et un plan de travail gris.
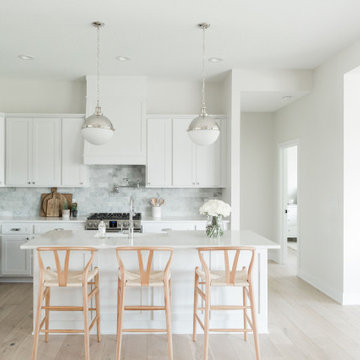
Seashell Oak Hardwood – The Ventura Hardwood Flooring Collection is contemporary and designed to look gently aged and weathered, while still being durable and stain resistant. Hallmark Floor’s 2mm slice-cut style, combined with a wire brushed texture applied by hand, offers a truly natural look for contemporary living.
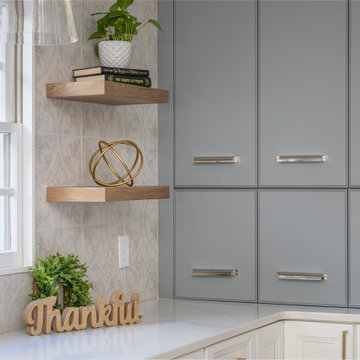
This custom hideaway was designed to give our clients the easy access that they need to daily used appliances while allowing them to conceal them in a designer fashion when not in use.

Réalisation d'une cuisine ouverte marine en L de taille moyenne avec un évier encastré, un placard à porte vitrée, des portes de placard blanches, un plan de travail en quartz modifié, une crédence bleue, une crédence en carreau de verre, un électroménager en acier inoxydable, un sol en bois brun, îlot, un sol marron et un plan de travail gris.
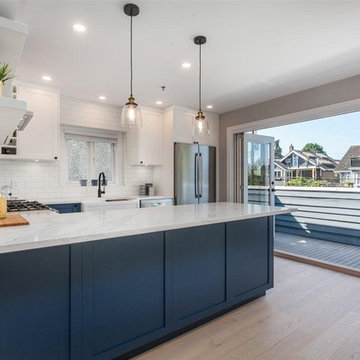
Beautiful Hampton style home with two-toned kitchen cabinets.
Idées déco pour une cuisine bord de mer en U fermée et de taille moyenne avec un évier de ferme, un placard à porte shaker, des portes de placard bleues, un plan de travail en quartz modifié, une crédence blanche, une crédence en céramique, un électroménager en acier inoxydable, parquet clair, une péninsule, un sol beige et un plan de travail blanc.
Idées déco pour une cuisine bord de mer en U fermée et de taille moyenne avec un évier de ferme, un placard à porte shaker, des portes de placard bleues, un plan de travail en quartz modifié, une crédence blanche, une crédence en céramique, un électroménager en acier inoxydable, parquet clair, une péninsule, un sol beige et un plan de travail blanc.
Idées déco de cuisines bord de mer
8
