Idées déco de cuisines campagne avec 2 îlots
Trier par :
Budget
Trier par:Populaires du jour
121 - 140 sur 2 253 photos
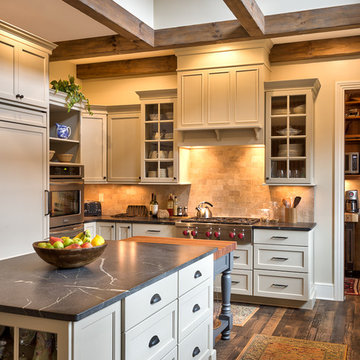
Kevin Meechan Photographer
Inspiration pour une cuisine américaine rustique en L avec un plan de travail en stéatite, 2 îlots, un placard à porte shaker, des portes de placard blanches, une crédence beige, un électroménager en acier inoxydable, parquet foncé, un évier encastré et une crédence en pierre calcaire.
Inspiration pour une cuisine américaine rustique en L avec un plan de travail en stéatite, 2 îlots, un placard à porte shaker, des portes de placard blanches, une crédence beige, un électroménager en acier inoxydable, parquet foncé, un évier encastré et une crédence en pierre calcaire.

gray distressed cabinets, cabin, country home, custom home, double islands, millwork, modern farmhouse, mountain home, natural materials, natural wood, open shelving, wood ceiling, wood flooring
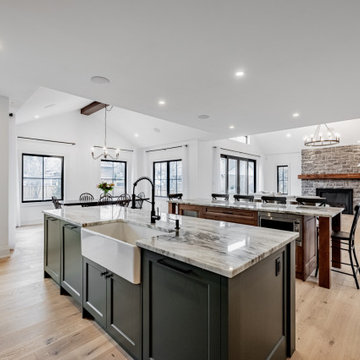
Double Islands that are perfect for entertaining.
Exemple d'une grande cuisine américaine encastrable nature en L avec un évier de ferme, un placard à porte shaker, des portes de placard marrons, un plan de travail en granite, 2 îlots, un plan de travail gris et un plafond voûté.
Exemple d'une grande cuisine américaine encastrable nature en L avec un évier de ferme, un placard à porte shaker, des portes de placard marrons, un plan de travail en granite, 2 îlots, un plan de travail gris et un plafond voûté.

Modern Farmhouse kitchen with shaker style cabinet doors and black drawer pull hardware. White Oak floating shelves with LED underlighting over beautiful, Cambria Quartz countertops. The subway tiles were custom made and have what appears to be a texture from a distance, but is actually a herringbone pattern in-lay in the glaze. Wolf brand gas range and oven, and a Wolf steam oven on the left. Rustic black wall scones and large pendant lights over the kitchen island. Brizo satin brass faucet with Kohler undermount rinse sink.
Photo by Molly Rose Photography

Open kitchen with two islands, green cabinets, iron ore island, floating iron shelving, white oak vent hood, double oven, brass hardware.
Réalisation d'une grande cuisine champêtre avec un évier de ferme, un placard à porte shaker, des portes de placards vertess, un plan de travail en quartz modifié, une crédence blanche, une crédence en céramique, un électroménager en acier inoxydable, 2 îlots, un sol marron et un plan de travail blanc.
Réalisation d'une grande cuisine champêtre avec un évier de ferme, un placard à porte shaker, des portes de placards vertess, un plan de travail en quartz modifié, une crédence blanche, une crédence en céramique, un électroménager en acier inoxydable, 2 îlots, un sol marron et un plan de travail blanc.

A full, custom kitchen remodel turned a once-dated and awkward layout into a spacious modern farmhouse kitchen with crisp black and white contrast, double islands, a walk-in pantry and ample storage.
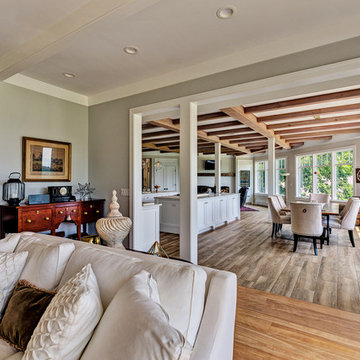
Réalisation d'une cuisine américaine champêtre avec un évier de ferme, un placard à porte shaker, des portes de placard blanches, plan de travail en marbre, une crédence blanche, une crédence en bois, un électroménager en acier inoxydable, un sol en carrelage de céramique, 2 îlots, un sol marron et un plan de travail blanc.
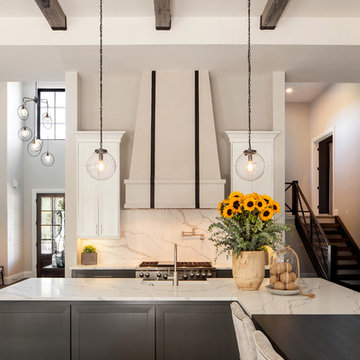
Crisp, clean lines and a mix of materials create a dynamic modern farmhouse kitchen. The custom limestone hood with metal strapping, with a European flair, is without a doubt the focal point of the space supported by the dramatically veined quartz countertop and backsplash.
For more photos of this project visit our website: https://wendyobrienid.com.

Réalisation d'une grande cuisine ouverte bicolore champêtre en bois foncé et L avec un plan de travail en quartz modifié, une crédence multicolore, un électroménager en acier inoxydable, 2 îlots, un sol en bois brun, une crédence en carreau de ciment, un sol marron, un évier encastré, un plan de travail blanc et un placard avec porte à panneau encastré.

Luxurious modern take on a traditional white Italian villa. An entry with a silver domed ceiling, painted moldings in patterns on the walls and mosaic marble flooring create a luxe foyer. Into the formal living room, cool polished Crema Marfil marble tiles contrast with honed carved limestone fireplaces throughout the home, including the outdoor loggia. Ceilings are coffered with white painted
crown moldings and beams, or planked, and the dining room has a mirrored ceiling. Bathrooms are white marble tiles and counters, with dark rich wood stains or white painted. The hallway leading into the master bedroom is designed with barrel vaulted ceilings and arched paneled wood stained doors. The master bath and vestibule floor is covered with a carpet of patterned mosaic marbles, and the interior doors to the large walk in master closets are made with leaded glass to let in the light. The master bedroom has dark walnut planked flooring, and a white painted fireplace surround with a white marble hearth.
The kitchen features white marbles and white ceramic tile backsplash, white painted cabinetry and a dark stained island with carved molding legs. Next to the kitchen, the bar in the family room has terra cotta colored marble on the backsplash and counter over dark walnut cabinets. Wrought iron staircase leading to the more modern media/family room upstairs.
Project Location: North Ranch, Westlake, California. Remodel designed by Maraya Interior Design. From their beautiful resort town of Ojai, they serve clients in Montecito, Hope Ranch, Malibu, Westlake and Calabasas, across the tri-county areas of Santa Barbara, Ventura and Los Angeles, south to Hidden Hills- north through Solvang and more.
Painted white kitchen cabinets in this Craftsman house feature a wine bar and counters made from natural white quartzite granite. Natural solid wood slab for the island counter. Mosaic marble backsplash with a painted wood range hood. Wood look tile floor.

Warm farmhouse kitchen nestled in the suburbs has a welcoming feel, with soft repose gray cabinets, two islands for prepping and entertaining and warm wood contrasts.
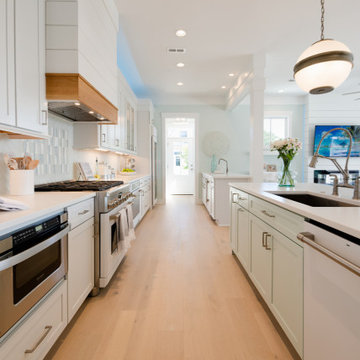
Cette photo montre une grande cuisine ouverte parallèle nature avec un évier 1 bac, un placard à porte shaker, des portes de placard blanches, un plan de travail en quartz modifié, une crédence verte, une crédence en carreau de verre, un électroménager blanc, parquet clair, 2 îlots, un sol gris et un plan de travail blanc.
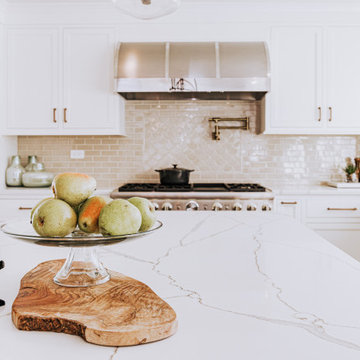
Greek Revival Farmhouse gets an addition and head to toe kitchen remodel. This beautiful kitchen features custom inset cabinets matched to Ben Moore's White Dove with Corian Quartz countertops in Calcatta Natura.

Exemple d'une cuisine encastrable nature en L avec un placard à porte shaker, des portes de placard blanches, une crédence blanche, une crédence en carrelage métro, un sol en bois brun, 2 îlots et un sol marron.
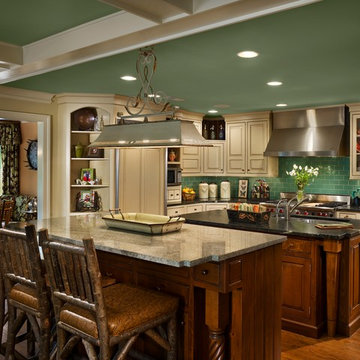
Halkin Mason Photograpy
Cette photo montre une cuisine ouverte parallèle nature en bois vieilli avec un évier encastré, un placard avec porte à panneau surélevé, un plan de travail en stéatite, une crédence verte, une crédence en carrelage métro, un électroménager en acier inoxydable, parquet clair et 2 îlots.
Cette photo montre une cuisine ouverte parallèle nature en bois vieilli avec un évier encastré, un placard avec porte à panneau surélevé, un plan de travail en stéatite, une crédence verte, une crédence en carrelage métro, un électroménager en acier inoxydable, parquet clair et 2 îlots.
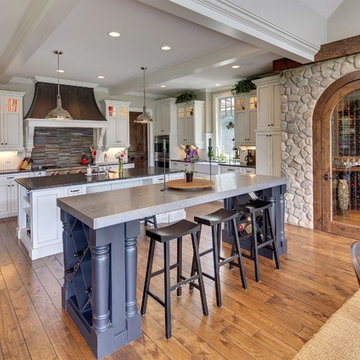
Spacecrafting
Aménagement d'une cuisine américaine campagne en L avec un évier de ferme, un placard à porte shaker, des portes de placard blanches, une crédence grise, une crédence en carrelage de pierre, un électroménager blanc, parquet foncé, 2 îlots et fenêtre au-dessus de l'évier.
Aménagement d'une cuisine américaine campagne en L avec un évier de ferme, un placard à porte shaker, des portes de placard blanches, une crédence grise, une crédence en carrelage de pierre, un électroménager blanc, parquet foncé, 2 îlots et fenêtre au-dessus de l'évier.
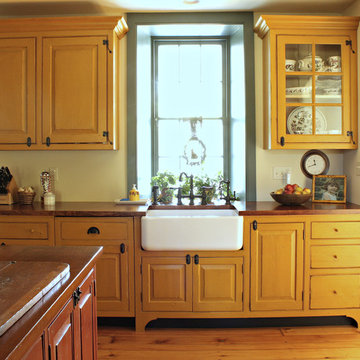
Our custom cabinetry made from antique lumber and hand-finished with milk paint.
Hand-wrought, rat-tail hinges, cherry countertops, Rohl sink.
Idées déco pour une cuisine américaine linéaire campagne en bois vieilli de taille moyenne avec un évier de ferme, un placard à porte affleurante, un plan de travail en bois, un électroménager blanc, parquet clair, 2 îlots et un sol marron.
Idées déco pour une cuisine américaine linéaire campagne en bois vieilli de taille moyenne avec un évier de ferme, un placard à porte affleurante, un plan de travail en bois, un électroménager blanc, parquet clair, 2 îlots et un sol marron.
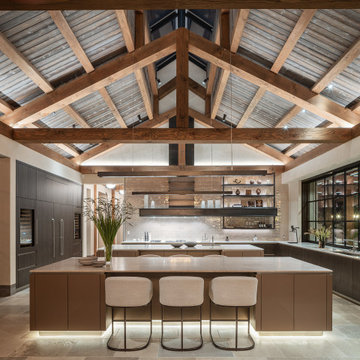
Open kitchen with custom cabinets, open beam ceiling
Inspiration pour une très grande cuisine américaine parallèle rustique avec un évier de ferme, un placard à porte plane, des portes de placard grises, plan de travail en marbre, une crédence beige, une crédence en carreau de verre, un électroménager de couleur, carreaux de ciment au sol, 2 îlots, un sol gris, un plan de travail blanc et poutres apparentes.
Inspiration pour une très grande cuisine américaine parallèle rustique avec un évier de ferme, un placard à porte plane, des portes de placard grises, plan de travail en marbre, une crédence beige, une crédence en carreau de verre, un électroménager de couleur, carreaux de ciment au sol, 2 îlots, un sol gris, un plan de travail blanc et poutres apparentes.
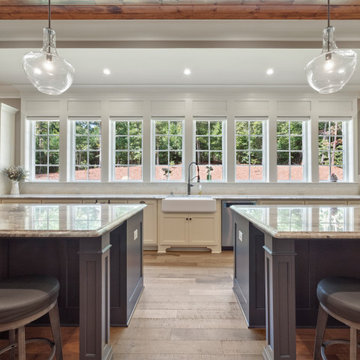
Double islands sit beneath a wood ceiling and pendant lights while facing a large panel of windows. Beautiful All White Siding Country Home with Spacious Brick Floor Front Porch. Home Features Hardwood Flooring and Ceilings in Foyer and Kitchen. Rustic Family Room includes Stone Fireplace as well as a Vaulted Exposed Beam Ceiling. A Second Stone Fireplace Overlooks the Eating Area. The Kitchen Hosts Two Granite Counter Top Islands, Stainless Steel Appliances, Lots of Counter Tops Space and Natural Lighting. Large Master Bath. Outdoor Living Space includes a Covered Brick Patio with Brick Fireplace as well as a Swimming Pool with Water Slide and a in Ground Hot Tub.
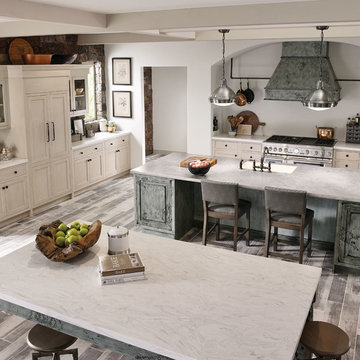
This kitchen was created with Fieldstone Cabinetry's Delhi inset door style in Maple finished in Villa Pearl and Fieldstone Cabinetry's Dayton inset door style in Alder finished in Homestead Fog.
Idées déco de cuisines campagne avec 2 îlots
7