Idées déco de cuisines campagne avec des portes de placard beiges
Trier par :
Budget
Trier par:Populaires du jour
1 - 20 sur 2 283 photos
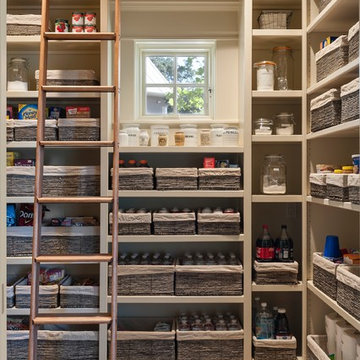
Réalisation d'une arrière-cuisine champêtre avec un placard sans porte, des portes de placard beiges et un sol en brique.

MULTIPLE AWARD WINNING KITCHEN. 2019 Westchester Home Design Awards Best Traditional Kitchen. KBDN magazine Award winner. Houzz Kitchen of the Week January 2019. Kitchen design and cabinetry – Studio Dearborn. This historic colonial in Edgemont NY was home in the 1930s and 40s to the world famous Walter Winchell, gossip commentator. The home underwent a 2 year gut renovation with an addition and relocation of the kitchen, along with other extensive renovations. Cabinetry by Studio Dearborn/Schrocks of Walnut Creek in Rockport Gray; Bluestar range; custom hood; Quartzmaster engineered quartz countertops; Rejuvenation Pendants; Waterstone faucet; Equipe subway tile; Foundryman hardware. Photos, Adam Kane Macchia.

Escape to the country with us and check out our latest In-Frame Shaker that has been added to the portfolio.
Nestled in a lovely location just north of Chelmsford, this country home was destined for a bespoke handmade kitchen at its heart. Working with our clients and the existing space, we produced a design that would marry the earthy tones, large windows and beautiful sunlight.
The real emphasis was put not only on the practicality of the kitchen layout but the symmetry, clean lines and flow of the design. It has made the family use their kitchen different from their previous one, as cabinetry has been intelligently designed so that primary tasks can be carried out efficiently between the sink area, oven and refrigerator. Each of the working zones has helped the space flow and function naturally, enabling the family to perform daily tasks with ease.
Bringing you Neff’s latest design, to this country kitchen in its own housing. Our client wanted something new and enticing to add to their kitchen design and opted for the new colourway, Graphite by Neff. The brief was to choose appliances that would be the latest trend but also a convenient way of cooking and of course looked good!
Although the kitchen has been designed to suit a country vibe, it has a wonderful array of modern features including a Quooker Flex tap in a chrome finish – a handy, flexible pull-out hose, that dispenses 100°C boiling, hot and cold water.
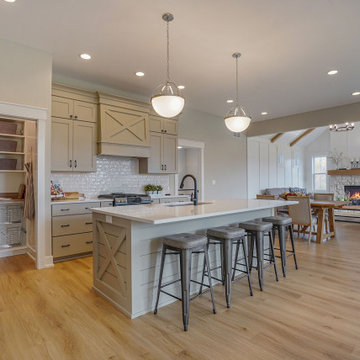
This stand-alone condominium blends traditional styles with modern farmhouse exterior features. Blurring the lines between condominium and home, the details are where this custom design stands out; from custom trim to beautiful ceiling treatments and careful consideration for how the spaces interact. The exterior of the home is detailed with white horizontal siding, vinyl board and batten, black windows, black asphalt shingles and accent metal roofing. Our design intent behind these stand-alone condominiums is to bring the maintenance free lifestyle with a space that feels like your own.
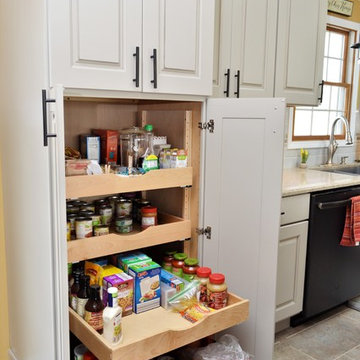
*Wall Cabinets*
Cabinet Brand: Haas Signature Collection
Wood Species: Maple
Cabinet Finish: Urban Dream
Door Style: Dover
*Island*
Cabinet Brand: Haas Signature Collection
Wood Species: Hickory
Cabinet Finish: Barnwood
Door Style: Dover
Counter tops: Viatera Quartz, Bevel edge, Silver Lake color
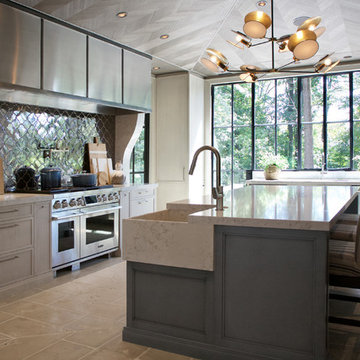
Barbara Brown Photography
Inspiration pour une très grande cuisine rustique fermée avec un évier de ferme, un placard avec porte à panneau encastré, des portes de placard beiges, un plan de travail en quartz modifié, une crédence métallisée, une crédence en céramique, un électroménager en acier inoxydable, sol en béton ciré, îlot, un sol beige et un plan de travail blanc.
Inspiration pour une très grande cuisine rustique fermée avec un évier de ferme, un placard avec porte à panneau encastré, des portes de placard beiges, un plan de travail en quartz modifié, une crédence métallisée, une crédence en céramique, un électroménager en acier inoxydable, sol en béton ciré, îlot, un sol beige et un plan de travail blanc.

This Beautiful Country Farmhouse rests upon 5 acres among the most incredible large Oak Trees and Rolling Meadows in all of Asheville, North Carolina. Heart-beats relax to resting rates and warm, cozy feelings surplus when your eyes lay on this astounding masterpiece. The long paver driveway invites with meticulously landscaped grass, flowers and shrubs. Romantic Window Boxes accentuate high quality finishes of handsomely stained woodwork and trim with beautifully painted Hardy Wood Siding. Your gaze enhances as you saunter over an elegant walkway and approach the stately front-entry double doors. Warm welcomes and good times are happening inside this home with an enormous Open Concept Floor Plan. High Ceilings with a Large, Classic Brick Fireplace and stained Timber Beams and Columns adjoin the Stunning Kitchen with Gorgeous Cabinets, Leathered Finished Island and Luxurious Light Fixtures. There is an exquisite Butlers Pantry just off the kitchen with multiple shelving for crystal and dishware and the large windows provide natural light and views to enjoy. Another fireplace and sitting area are adjacent to the kitchen. The large Master Bath boasts His & Hers Marble Vanity's and connects to the spacious Master Closet with built-in seating and an island to accommodate attire. Upstairs are three guest bedrooms with views overlooking the country side. Quiet bliss awaits in this loving nest amiss the sweet hills of North Carolina.
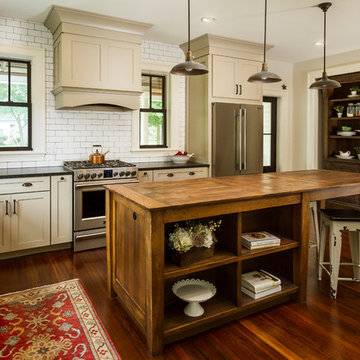
Building Design, Plans, and Interior Finishes by: Fluidesign Studio I Builder: Schmidt Homes Remodeling I Photographer: Seth Benn Photography
Idée de décoration pour une grande cuisine champêtre en L avec un évier de ferme, un placard à porte shaker, des portes de placard beiges, une crédence blanche, une crédence en carrelage métro, un électroménager en acier inoxydable, un sol en bois brun, îlot, un sol marron et un plan de travail en granite.
Idée de décoration pour une grande cuisine champêtre en L avec un évier de ferme, un placard à porte shaker, des portes de placard beiges, une crédence blanche, une crédence en carrelage métro, un électroménager en acier inoxydable, un sol en bois brun, îlot, un sol marron et un plan de travail en granite.
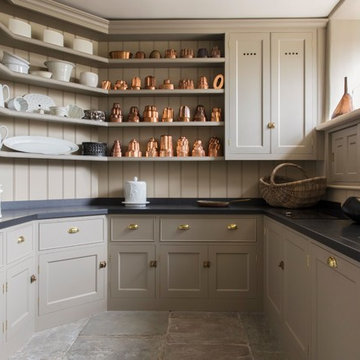
Emma Lewis
Aménagement d'une arrière-cuisine campagne en U avec un évier de ferme, un placard à porte shaker, des portes de placard beiges, une crédence beige, une crédence en bois, aucun îlot et un sol gris.
Aménagement d'une arrière-cuisine campagne en U avec un évier de ferme, un placard à porte shaker, des portes de placard beiges, une crédence beige, une crédence en bois, aucun îlot et un sol gris.
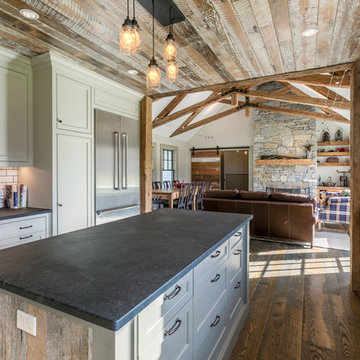
Jim Mauchly @ Mountain Graphics Photography
Exemple d'une grande cuisine américaine nature en U avec un évier de ferme, un placard avec porte à panneau encastré, un plan de travail en stéatite, une crédence blanche, un électroménager en acier inoxydable, parquet foncé, îlot, des portes de placard beiges et une crédence en carrelage métro.
Exemple d'une grande cuisine américaine nature en U avec un évier de ferme, un placard avec porte à panneau encastré, un plan de travail en stéatite, une crédence blanche, un électroménager en acier inoxydable, parquet foncé, îlot, des portes de placard beiges et une crédence en carrelage métro.
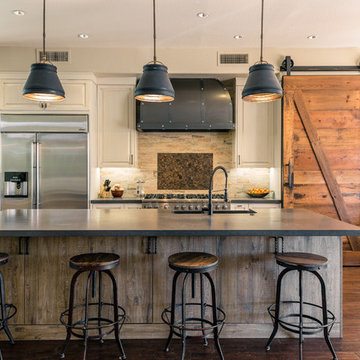
Idées déco pour une cuisine américaine campagne en L avec un évier encastré, un placard avec porte à panneau surélevé, des portes de placard beiges, un électroménager en acier inoxydable, parquet foncé et îlot.

We wanted to design a kitchen that would be sympathetic to the original features of our client's Georgian townhouse while at the same time function as the focal point for a busy household. The brief was to design a light, unfussy and elegant kitchen to lessen the effects of the slightly low-ceilinged room. Jack Trench Ltd responded to this by designing a hand-painted kitchen with echoes of an 18th century Georgian farmhouse using a light Oak and finishing with a palette of heritage yellow. The large oak-topped island features deep drawers and hand-turned knobs.
Photography by Richard Brine

The scullery and pantry part of the kitchen with wicker baskets and solid marble sink and Aga,
Aménagement d'une grande cuisine ouverte parallèle campagne avec un évier 1 bac, un placard avec porte à panneau surélevé, plan de travail en marbre, une crédence blanche, une crédence en dalle de pierre, un électroménager en acier inoxydable, un sol en calcaire, îlot et des portes de placard beiges.
Aménagement d'une grande cuisine ouverte parallèle campagne avec un évier 1 bac, un placard avec porte à panneau surélevé, plan de travail en marbre, une crédence blanche, une crédence en dalle de pierre, un électroménager en acier inoxydable, un sol en calcaire, îlot et des portes de placard beiges.
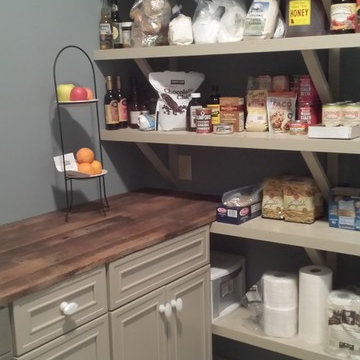
Photos by Bruce Petrov
Exemple d'une arrière-cuisine nature en U de taille moyenne avec un placard avec porte à panneau encastré, des portes de placard beiges, un plan de travail en bois, un électroménager en acier inoxydable et sol en béton ciré.
Exemple d'une arrière-cuisine nature en U de taille moyenne avec un placard avec porte à panneau encastré, des portes de placard beiges, un plan de travail en bois, un électroménager en acier inoxydable et sol en béton ciré.
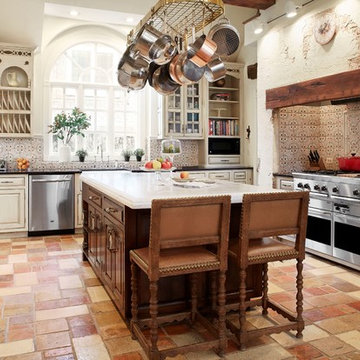
Réalisation d'une cuisine champêtre en U fermée avec un placard avec porte à panneau surélevé, des portes de placard beiges, une crédence multicolore et un électroménager en acier inoxydable.
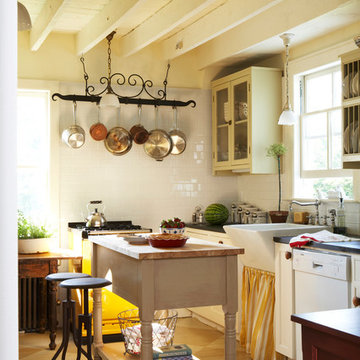
Kitchen Design
Réalisation d'une cuisine américaine champêtre en L de taille moyenne avec un évier de ferme, un placard à porte vitrée, des portes de placard beiges, une crédence blanche, une crédence en carrelage métro, îlot et un électroménager blanc.
Réalisation d'une cuisine américaine champêtre en L de taille moyenne avec un évier de ferme, un placard à porte vitrée, des portes de placard beiges, une crédence blanche, une crédence en carrelage métro, îlot et un électroménager blanc.
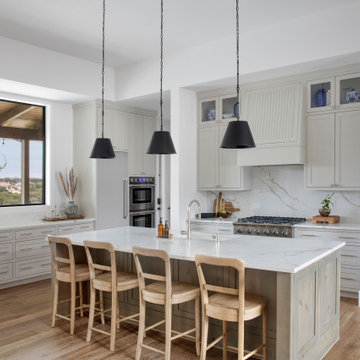
Inspiration pour une grande cuisine ouverte rustique en L avec un évier encastré, un placard à porte shaker, des portes de placard beiges, un plan de travail en quartz, une crédence blanche, une crédence en dalle de pierre, un électroménager en acier inoxydable, parquet clair, îlot et un plan de travail blanc.

Aménagement d'une petite cuisine campagne en L avec un évier posé, un placard à porte plane, des portes de placard beiges, plan de travail carrelé, une crédence blanche, une crédence en carrelage métro, un électroménager de couleur, un sol en bois brun, aucun îlot, un sol marron, un plan de travail blanc, un plafond voûté et un plafond en bois.
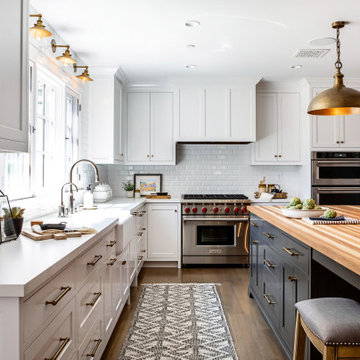
This Altadena home is the perfect example of modern farmhouse flair. The powder room flaunts an elegant mirror over a strapping vanity; the butcher block in the kitchen lends warmth and texture; the living room is replete with stunning details like the candle style chandelier, the plaid area rug, and the coral accents; and the master bathroom’s floor is a gorgeous floor tile.
Project designed by Courtney Thomas Design in La Cañada. Serving Pasadena, Glendale, Monrovia, San Marino, Sierra Madre, South Pasadena, and Altadena.
For more about Courtney Thomas Design, click here: https://www.courtneythomasdesign.com/
To learn more about this project, click here:
https://www.courtneythomasdesign.com/portfolio/new-construction-altadena-rustic-modern/

Inspiration pour une petite cuisine linéaire rustique avec un évier posé, un placard à porte shaker, des portes de placard beiges, un plan de travail en bois, une crédence multicolore, une crédence en mosaïque, aucun îlot, un sol gris et un plan de travail beige.
Idées déco de cuisines campagne avec des portes de placard beiges
1