Idées déco de cuisines campagne en bois foncé
Trier par :
Budget
Trier par:Populaires du jour
1 - 20 sur 1 690 photos
1 sur 3

Emily Redfield; EMR Photography
Réalisation d'une cuisine champêtre en bois foncé avec un évier de ferme, une crédence blanche, tomettes au sol, un placard sans porte et fenêtre au-dessus de l'évier.
Réalisation d'une cuisine champêtre en bois foncé avec un évier de ferme, une crédence blanche, tomettes au sol, un placard sans porte et fenêtre au-dessus de l'évier.

This project was a merging of styles between a modern aesthetic and rustic farmhouse. The owners purchased their grandparents’ home, but made it completely their own by reimagining the layout, making the kitchen large and open to better accommodate their growing family.

BUTLER'S PANTRY
Custom cabinetry, 4" Spanish mosaic tile backsplash, leathered Quartzite countertops, Farmhouse sink, second dishwasher, microwave drawer, second refrigerator, custom cabinetry, matched antique doors
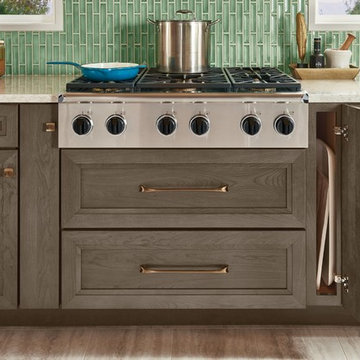
No space goes to waste. Perfect for baking sheets, cutting boards and large platters.
Idée de décoration pour une cuisine champêtre en bois foncé de taille moyenne avec un placard avec porte à panneau encastré, un plan de travail en quartz modifié, une crédence verte, une crédence en feuille de verre, un électroménager en acier inoxydable, un sol marron et un plan de travail blanc.
Idée de décoration pour une cuisine champêtre en bois foncé de taille moyenne avec un placard avec porte à panneau encastré, un plan de travail en quartz modifié, une crédence verte, une crédence en feuille de verre, un électroménager en acier inoxydable, un sol marron et un plan de travail blanc.

Cette image montre une cuisine rustique en L et bois foncé avec un évier encastré, un placard à porte shaker, une crédence blanche, un électroménager en acier inoxydable, parquet clair, îlot, un sol beige, un plan de travail blanc et poutres apparentes.

My client had a beautiful new home in Leesburg, VA. The pantry was big but the builder put in awful wire racks. She showed me an inspiration from Pinterest and I designed a custom pantry to fit her baking needs, colors to fit her home, and budget. December 2020 Project Cost $5,500. Tafisa Tete-a-Tete Viva drawer fronts. Wilsonart countertop STILLNESS HINOKI
Y0784

Exemple d'une grande cuisine nature en L et bois foncé fermée avec un évier encastré, un placard à porte plane, un plan de travail en quartz modifié, une crédence multicolore, un électroménager en acier inoxydable, îlot, un sol multicolore et un plan de travail blanc.

Thomas Lutz, Winter Haven, Fl.
Exemple d'une cuisine nature en U et bois foncé de taille moyenne avec un évier de ferme, un placard à porte shaker, un plan de travail en granite, une crédence multicolore, une crédence en carreau de verre, un électroménager en acier inoxydable, un sol en travertin, aucun îlot et un sol beige.
Exemple d'une cuisine nature en U et bois foncé de taille moyenne avec un évier de ferme, un placard à porte shaker, un plan de travail en granite, une crédence multicolore, une crédence en carreau de verre, un électroménager en acier inoxydable, un sol en travertin, aucun îlot et un sol beige.
ICON Stone + Tile // quartz countertops, tile backsplash, Rubi faucet
Inspiration pour une grande cuisine américaine linéaire rustique en bois foncé avec un évier de ferme, un placard à porte plane, un plan de travail en quartz modifié, une crédence blanche, une crédence en carreau de porcelaine, un électroménager en acier inoxydable, parquet clair, îlot et un sol beige.
Inspiration pour une grande cuisine américaine linéaire rustique en bois foncé avec un évier de ferme, un placard à porte plane, un plan de travail en quartz modifié, une crédence blanche, une crédence en carreau de porcelaine, un électroménager en acier inoxydable, parquet clair, îlot et un sol beige.
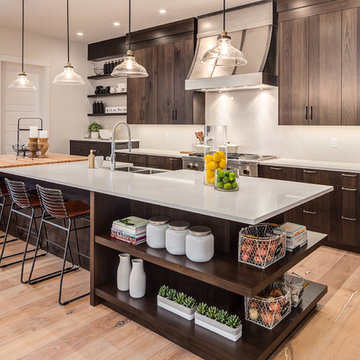
We are in love with this kitchen right from the custom made metal hood fan to walk-in hidden pantry. This kitchen would make anybody feel like a master chef!
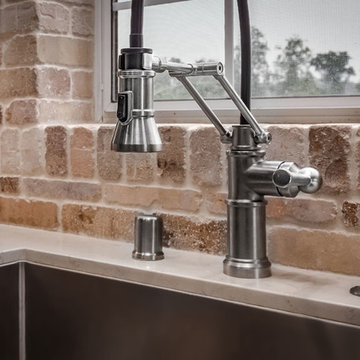
The industrial brushed nickel faucet is a functional and stylish addition to this contemporary kitchen. The large undermount sink allows for expanded space for washing dishes and preparing food.
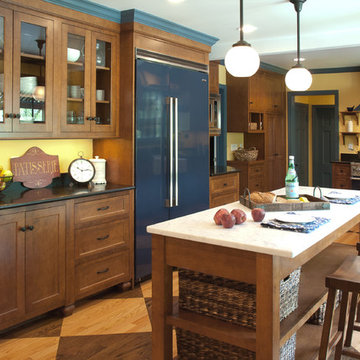
Eldon Brugger
Réalisation d'une cuisine champêtre en U et bois foncé fermée avec un évier de ferme, un placard à porte vitrée, un électroménager de couleur, un sol en bois brun et îlot.
Réalisation d'une cuisine champêtre en U et bois foncé fermée avec un évier de ferme, un placard à porte vitrée, un électroménager de couleur, un sol en bois brun et îlot.
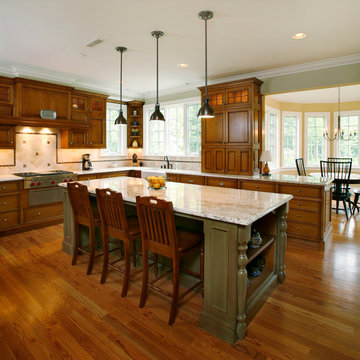
Custom Kitchen. Design-build by Trueblood.
Glazed maple cabinets, white oak floor with satin finish, granite counter top, island is grey-green painted wood with a many-layered glaze.
[photo: Tom Grimes]

Réalisation d'une grande cuisine ouverte bicolore champêtre en bois foncé et L avec un plan de travail en quartz modifié, une crédence multicolore, un électroménager en acier inoxydable, 2 îlots, un sol en bois brun, une crédence en carreau de ciment, un sol marron, un évier encastré, un plan de travail blanc et un placard avec porte à panneau encastré.

Builder: Boone Construction
Photographer: M-Buck Studio
This lakefront farmhouse skillfully fits four bedrooms and three and a half bathrooms in this carefully planned open plan. The symmetrical front façade sets the tone by contrasting the earthy textures of shake and stone with a collection of crisp white trim that run throughout the home. Wrapping around the rear of this cottage is an expansive covered porch designed for entertaining and enjoying shaded Summer breezes. A pair of sliding doors allow the interior entertaining spaces to open up on the covered porch for a seamless indoor to outdoor transition.
The openness of this compact plan still manages to provide plenty of storage in the form of a separate butlers pantry off from the kitchen, and a lakeside mudroom. The living room is centrally located and connects the master quite to the home’s common spaces. The master suite is given spectacular vistas on three sides with direct access to the rear patio and features two separate closets and a private spa style bath to create a luxurious master suite. Upstairs, you will find three additional bedrooms, one of which a private bath. The other two bedrooms share a bath that thoughtfully provides privacy between the shower and vanity.

The kitchen and breakfast area are kept simple and modern, featuring glossy flat panel cabinets, modern appliances and finishes, as well as warm woods. The dining area was also given a modern feel, but we incorporated strong bursts of red-orange accents. The organic wooden table, modern dining chairs, and artisan lighting all come together to create an interesting and picturesque interior.
Project Location: The Hamptons. Project designed by interior design firm, Betty Wasserman Art & Interiors. From their Chelsea base, they serve clients in Manhattan and throughout New York City, as well as across the tri-state area and in The Hamptons.
For more about Betty Wasserman, click here: https://www.bettywasserman.com/
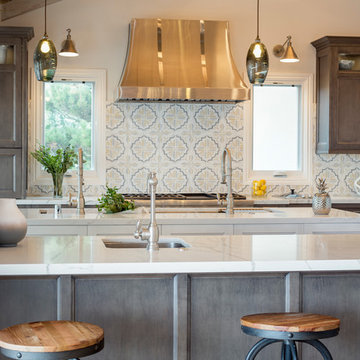
Idées déco pour une grande cuisine ouverte campagne en U et bois foncé avec un évier encastré, un placard avec porte à panneau encastré, un plan de travail en quartz, une crédence multicolore, une crédence en carreau de ciment, un électroménager en acier inoxydable, un sol en bois brun, îlot et un sol marron.

Two Blue Star french door double ovens were incorporated into this large new build kitchen. One stack on each side of the double grill under the wood hood. On the stone columns, sconces were added for ambient lighting.

Cette image montre une cuisine ouverte rustique en L et bois foncé avec un évier de ferme, un placard à porte shaker, un plan de travail en granite, une crédence grise, une crédence en carreau de porcelaine, un électroménager en acier inoxydable, un sol en carrelage de porcelaine, îlot, un sol beige, un plan de travail beige et poutres apparentes.
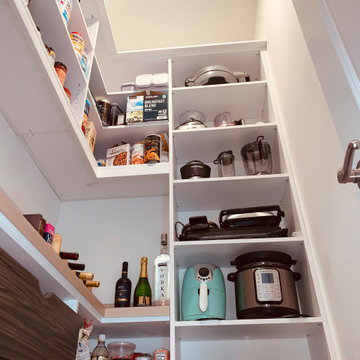
My client had a beautiful new home in Leesburg, VA. The pantry was big but the builder put in awful wire racks. She showed me an inspiration from Pinterest and I designed a custom pantry to fit her baking needs, colors to fit her home, and budget. December 2020 Project Cost $5,500. Tafisa Tete-a-Tete Viva drawer fronts. Wilsonart countertop STILLNESS HINOKI
Y0784
Idées déco de cuisines campagne en bois foncé
1