Idées déco de cuisines campagne avec des portes de placard rouges
Trier par :
Budget
Trier par:Populaires du jour
1 - 20 sur 308 photos
1 sur 3
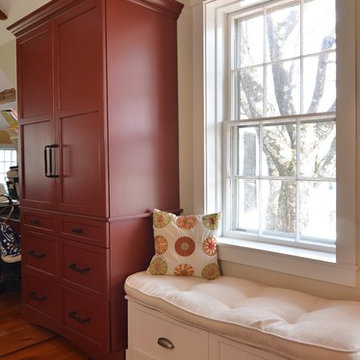
Cette image montre une cuisine rustique avec un évier encastré, des portes de placard rouges, un plan de travail en granite, un électroménager en acier inoxydable, parquet clair et îlot.

Cette photo montre une grande cuisine parallèle nature fermée avec un électroménager en acier inoxydable, un plan de travail en bois, des portes de placard rouges, un évier de ferme, un placard à porte plane, une crédence blanche, une crédence en céramique, un sol en ardoise, une péninsule et un sol noir.
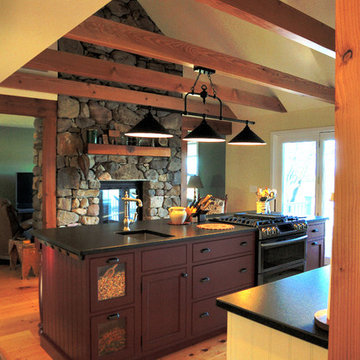
Open concept farmhouse kitchen with cooking island and fireplace. Wide pine floors and open beamed ceiling. V-groove paneled island ends. Inset style cabinetry by Plato Woodwork.

Idée de décoration pour une grande cuisine ouverte champêtre en U avec un placard sans porte, des portes de placard rouges, un plan de travail en bois et parquet clair.
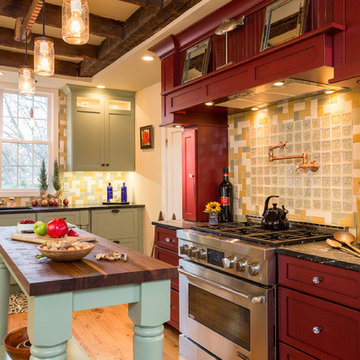
Idées déco pour une grande cuisine bicolore campagne avec un placard à porte shaker, une crédence multicolore, une crédence en carreau de verre, un sol en bois brun, îlot, des portes de placard rouges, un plan de travail en bois et un électroménager en acier inoxydable.
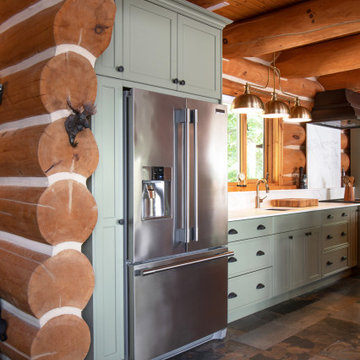
Idées déco pour une grande cuisine américaine parallèle campagne avec un évier encastré, un placard à porte shaker, des portes de placard rouges, un plan de travail en quartz modifié, une crédence blanche, une crédence en quartz modifié, un électroménager en acier inoxydable, un sol en ardoise, îlot, un sol multicolore et un plan de travail blanc.

This homeowner has long since moved away from his family farm but still visits often and thought it was time to fix up this little house that had been neglected for years. He brought home ideas and objects he was drawn to from travels around the world and allowed a team of us to help bring them together in this old family home that housed many generations through the years. What it grew into is not your typical 150 year old NC farm house but the essence is still there and shines through in the original wood and beams in the ceiling and on some of the walls, old flooring, re-purposed objects from the farm and the collection of cherished finds from his travels.
Photos by Tad Davis Photography
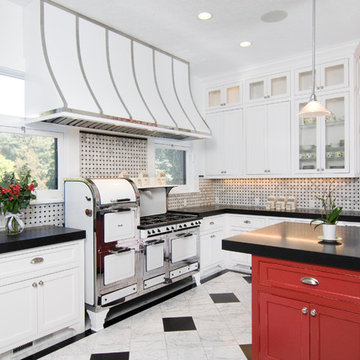
Idées déco pour une cuisine campagne avec un placard à porte affleurante, des portes de placard rouges et un électroménager blanc.
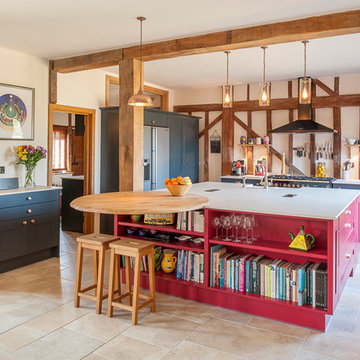
Réalisation d'une cuisine ouverte parallèle et bicolore champêtre de taille moyenne avec des portes de placard rouges, un électroménager en acier inoxydable, un sol beige, un placard avec porte à panneau encastré, un sol en travertin et une péninsule.

What happens when you combine an amazingly trusting client, detailed craftsmanship by MH Remodeling and a well orcustrated design? THIS BEAUTY! A uniquely customized main level remodel with little details in every knock and cranny!

Cette image montre une cuisine ouverte rustique en U avec un évier 2 bacs, un placard à porte plane, des portes de placard rouges, plan de travail en marbre, une crédence blanche, une crédence en marbre, un électroménager noir, un sol en ardoise, aucun îlot, un sol gris, un plan de travail blanc, un plafond en bois et poutres apparentes.
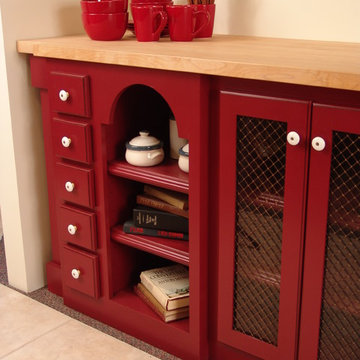
red base cabinet w/ maple butcher block countertop, doors w/wire mesh and glass, open shelves w/ arched rail, square posts
Inspiration pour une petite cuisine américaine linéaire rustique avec un placard à porte vitrée, des portes de placard rouges, un plan de travail en bois et îlot.
Inspiration pour une petite cuisine américaine linéaire rustique avec un placard à porte vitrée, des portes de placard rouges, un plan de travail en bois et îlot.

Inspiration pour une arrière-cuisine rustique en U avec des portes de placard rouges, carreaux de ciment au sol, aucun îlot, un sol multicolore, plan de travail noir et un placard sans porte.
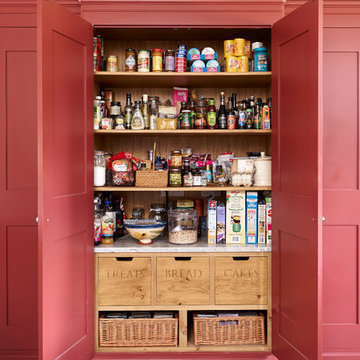
Idée de décoration pour une arrière-cuisine champêtre avec un placard avec porte à panneau encastré et des portes de placard rouges.

The Hill Kitchen is a one of a kind space. This was one of my first jobs I worked on in Nashville, TN. The Client just fired her cabinet guy and gave me a call out of the blue to ask if I can design and build her kitchen. Well, I like to think it was a match made in heaven. The Hill's Property was out in the country and she wanted a country kitchen with a twist. All the upper cabinets were pretty much built on-site. The 150 year old barn wood was stubborn with a mind of it's own. All the red, black glaze, lower cabinets were built at our shop. All the joints for the upper cabinets were joint together using box and finger joints. To top it all off we left as much patine as we could on the upper cabinets and topped it off with layers of wax on top of wax. The island was also a unique piece in itself with a traditional white with brown glaze the island is just another added feature. What makes this kitchen is all the details such as the collection of dishes, baskets and stuff. It's almost as if we built the kitchen around the collection. Photo by Kurt McKeithan

Inspiration pour une cuisine parallèle rustique de taille moyenne avec un évier encastré, des portes de placard rouges, un plan de travail en bois, une crédence jaune, une crédence en bois, un électroménager en acier inoxydable, un sol en carrelage de céramique et un placard avec porte à panneau encastré.
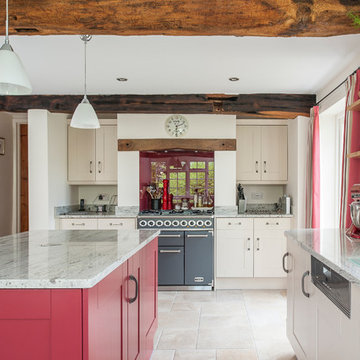
Exemple d'une grande cuisine américaine encastrable nature avec un évier 2 bacs, des portes de placard rouges, un plan de travail en granite, une crédence rouge, un sol en carrelage de porcelaine, îlot, un placard à porte shaker et une crédence en feuille de verre.
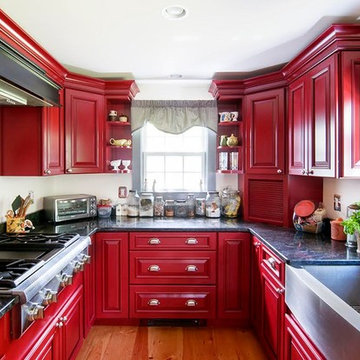
Cette photo montre une grande cuisine américaine nature en U avec un évier de ferme, un placard avec porte à panneau surélevé, des portes de placard rouges, un plan de travail en bois, une crédence blanche, un électroménager en acier inoxydable, parquet clair, îlot et un sol marron.
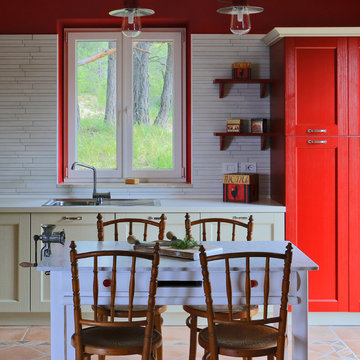
Jacopo Baccani
Cette photo montre une cuisine américaine linéaire nature avec un placard avec porte à panneau encastré, des portes de placard rouges et un plan de travail en stratifié.
Cette photo montre une cuisine américaine linéaire nature avec un placard avec porte à panneau encastré, des portes de placard rouges et un plan de travail en stratifié.
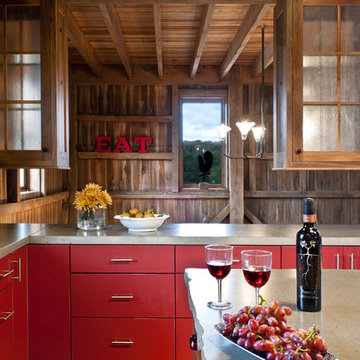
This project salvages a historic German-style bank barn that fell into serious decay and readapts it into a private family entertainment space. The barn had to be straightened, stabilized, and moved to a new location off the road as required by local zoning. Design plans maintain the integrity of the bank barn and reuses lumber. The traditional details juxtapose modern amenities including two bedrooms, two loft-style dayrooms, a large kitchen for entertaining, dining room, and family room with stone fireplace. Finishes are exposed throughout. A highlight is a two-level porch: one covered, one screened. The backside of the barn provides privacy and the perfect place to relax and enjoy full, unobstructed views of the property.
Photos by Cesar Lujan
Idées déco de cuisines campagne avec des portes de placard rouges
1