Idées déco de cuisines campagne avec un placard avec porte à panneau surélevé
Trier par :
Budget
Trier par:Populaires du jour
1 - 20 sur 8 122 photos
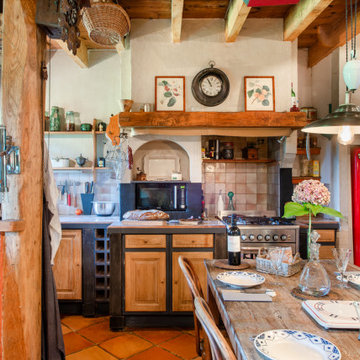
Jours & Nuits © 2019 Houzz
Cette image montre une cuisine américaine rustique en L et bois brun avec un placard avec porte à panneau surélevé, plan de travail carrelé, un électroménager en acier inoxydable, un sol rouge et un plan de travail beige.
Cette image montre une cuisine américaine rustique en L et bois brun avec un placard avec porte à panneau surélevé, plan de travail carrelé, un électroménager en acier inoxydable, un sol rouge et un plan de travail beige.
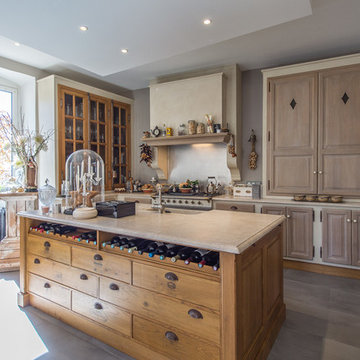
MyMarketImmo
Idées déco pour une cuisine campagne en bois brun avec un évier 1 bac, plan de travail en marbre, îlot, un placard avec porte à panneau surélevé, un sol gris et un plan de travail beige.
Idées déco pour une cuisine campagne en bois brun avec un évier 1 bac, plan de travail en marbre, îlot, un placard avec porte à panneau surélevé, un sol gris et un plan de travail beige.
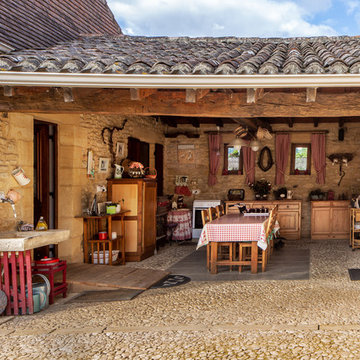
Cyril Caballero
Idée de décoration pour une cuisine champêtre en U et bois brun avec un placard avec porte à panneau surélevé, un plan de travail en bois, une crédence marron, une crédence en dalle de pierre, un électroménager blanc, un sol gris et un plan de travail marron.
Idée de décoration pour une cuisine champêtre en U et bois brun avec un placard avec porte à panneau surélevé, un plan de travail en bois, une crédence marron, une crédence en dalle de pierre, un électroménager blanc, un sol gris et un plan de travail marron.
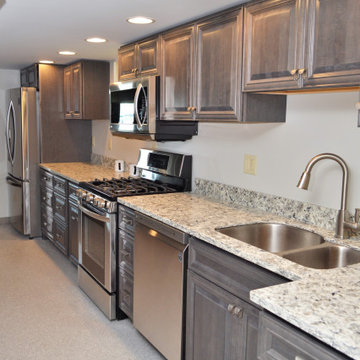
Cabinet Brand: BaileyTown USA Select
Wood Species: Maple
Cabinet Finish: Slate
Door Style: Williamsburg
Counter top: Quartz Versatop, Eased edge, Silicone back splash, Equinox color

Cette image montre une cuisine ouverte linéaire rustique de taille moyenne avec un évier de ferme, un placard avec porte à panneau surélevé, des portes de placard blanches, un plan de travail en granite, une crédence multicolore, une crédence en carreau briquette, un électroménager en acier inoxydable, un sol en bois brun, îlot, un sol marron et un plan de travail blanc.

We introduce to you one of our newer services we are providing here at Kitchen Design Concepts: spaces that just need a little reviving! As of recent, we are taking on projects that are in need of minimal updating, as in, spaces that don’t need a full-on remodel. Yes, you heard right! If your space has good bones, you like the layout of your kitchen, and you just need a few cosmetic changes, then today’s feature is for you! Recently, we updated a space where we did just this! The kitchen was in need of a little love, some fresh paint, and new finishes. And if we’re being honest here, the result looks almost as if the kitchen had a full-on remodel! To learn more about this space and how we did our magic, continue reading below:
The Before and After
First, see what an impact new finishes can make! The “before” image shows a kitchen with outdated finishes such as the tile countertops, backsplash, and cabinetry finish. The “after” image, is a kitchen that looks almost as if its brand new, the image speaks for itself!
Cabinetry
With the wooden cabinetry in this kitchen already having great bones, all we needed to do was our refinishing process that involved removing door and drawer fronts, sanding, priming, and painting. The main color of the cabinetry is white (Sherwin Williams Pure White 7005) and as an accent, we applied a deep navy blue that really pops in this space (Sherwin Willaims Naval 6244). As a special design element, we incorporated a natural wooden band across the hood which is subtle but adds an element of surprise.
Countertops
The original countertops in this space were a 12×12 tile with cracks and discolored grout from all the wear and tear. To replace the countertops, we installed a clean and crisp quartz that is not only durable but easy to maintain (no grout here!). The 3cm countertops are a Cambria quartz in a grey-tone color (Carrick).
Backsplash
Keeping things simple, yet classic, we installed a 3×6 subway tile from Interceramic. The crisp white pairs well with all the other finishes of the space and really brighten the space up! To spice things up, we paired the white tile with a contrasting grout color (Cape Grey) that matches the countertop. This is a simple method to add interest to your white backsplash!
Fixtures and Fittings
For the fixtures and fittings of the kitchen, we wanted pieces that made a statement. That’s why we selected this industrial style faucet from Brizo! The faucet is a Brizo LITZE™ PULL-DOWN FAUCET WITH ARC SPOUT AND INDUSTRIAL HANDLE (63044LF-BLGL). The matte black paired with the luxe gold elements really make a statement! To match the gold elements of the faucet, we installed cabinetry hardware from Topknobs in the same gold finish. The hardware is a Channing pull TK743HB. Lastly, the large single bowl sink (who doesn’t want a large sink?!) is a great functional touch to the kitchen. The sink is a Blanco Precision 16″ R10 super single with 16″ Drainer in stainless steel (516216).
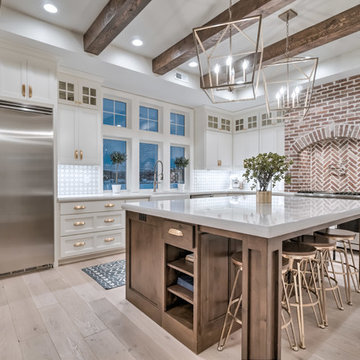
Cette image montre une cuisine rustique en L avec un évier de ferme, un placard avec porte à panneau surélevé, des portes de placard blanches, une crédence grise, une crédence en brique, un électroménager en acier inoxydable, parquet clair, îlot, un sol beige et un plan de travail blanc.
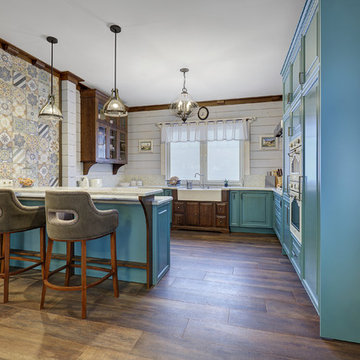
Маргарита Федина
Inspiration pour une cuisine rustique en U avec un évier de ferme, un placard avec porte à panneau surélevé, des portes de placard turquoises, parquet foncé, une péninsule, un sol marron, un plan de travail blanc, une crédence blanche, un électroménager blanc et fenêtre au-dessus de l'évier.
Inspiration pour une cuisine rustique en U avec un évier de ferme, un placard avec porte à panneau surélevé, des portes de placard turquoises, parquet foncé, une péninsule, un sol marron, un plan de travail blanc, une crédence blanche, un électroménager blanc et fenêtre au-dessus de l'évier.

This Beautiful Country Farmhouse rests upon 5 acres among the most incredible large Oak Trees and Rolling Meadows in all of Asheville, North Carolina. Heart-beats relax to resting rates and warm, cozy feelings surplus when your eyes lay on this astounding masterpiece. The long paver driveway invites with meticulously landscaped grass, flowers and shrubs. Romantic Window Boxes accentuate high quality finishes of handsomely stained woodwork and trim with beautifully painted Hardy Wood Siding. Your gaze enhances as you saunter over an elegant walkway and approach the stately front-entry double doors. Warm welcomes and good times are happening inside this home with an enormous Open Concept Floor Plan. High Ceilings with a Large, Classic Brick Fireplace and stained Timber Beams and Columns adjoin the Stunning Kitchen with Gorgeous Cabinets, Leathered Finished Island and Luxurious Light Fixtures. There is an exquisite Butlers Pantry just off the kitchen with multiple shelving for crystal and dishware and the large windows provide natural light and views to enjoy. Another fireplace and sitting area are adjacent to the kitchen. The large Master Bath boasts His & Hers Marble Vanity's and connects to the spacious Master Closet with built-in seating and an island to accommodate attire. Upstairs are three guest bedrooms with views overlooking the country side. Quiet bliss awaits in this loving nest amiss the sweet hills of North Carolina.
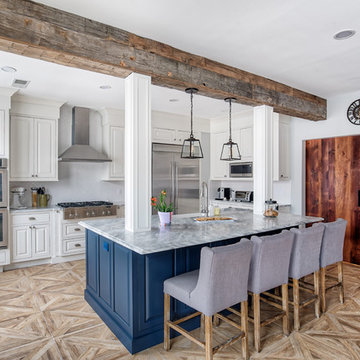
Modern barn house kitchen defined. Where do you look first the blueberry island, reclaimed 200+ year old barn wood beam or the barn doors?
These large format wood tiles complete the look !
Zebrino Fantasy Marble counter tops. The island is home to the farmhouse sink in this Jenn Air designers dream kitchen
Photos by Chris Veith
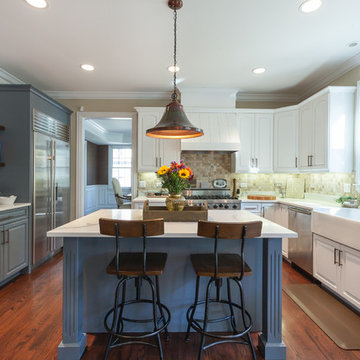
We took this 15-year-old kitchen that was finished in oak stained cabinets and refinished them in BM White Dove and SW Storm Cloud to a modern farmhouse look. Along with that we removed a few upper cabinets to create a buffet style with floating shelves and shiplap on the wall. Also modified the hood and sink cabinet to accommodate a farmhouse sink. Calacatta quartz finishes these cabinets and look off.
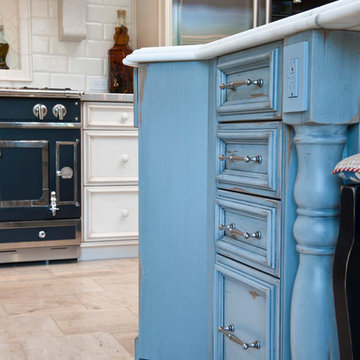
Cette photo montre une très grande cuisine américaine nature en U avec un évier de ferme, un placard avec porte à panneau surélevé, des portes de placard blanches, plan de travail en marbre, une crédence blanche, une crédence en céramique, un électroménager en acier inoxydable, 2 îlots et un sol beige.
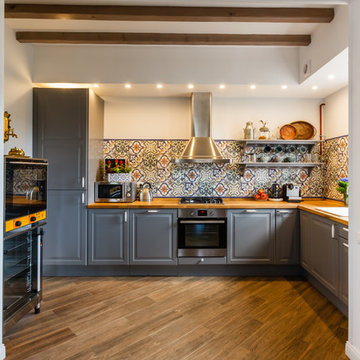
Cette photo montre une cuisine américaine nature en L avec un évier posé, un placard avec porte à panneau surélevé, des portes de placard grises, un plan de travail en bois, une crédence multicolore, un électroménager en acier inoxydable, aucun îlot et un sol marron.
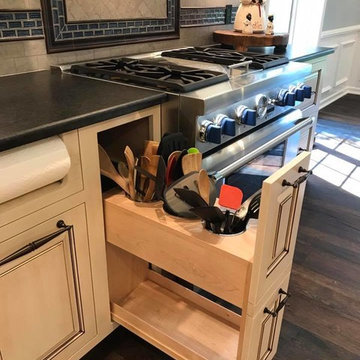
beautifully handcrafted, painted and glazed custom Amish cabinets.
This utensil drawer is the perfect solution to eliminating countertop clutter.
Aménagement d'une cuisine américaine campagne en bois vieilli et L de taille moyenne avec un électroménager en acier inoxydable, un évier de ferme, îlot, un placard avec porte à panneau surélevé, un plan de travail en stéatite, une crédence grise, une crédence en céramique, parquet foncé et un sol marron.
Aménagement d'une cuisine américaine campagne en bois vieilli et L de taille moyenne avec un électroménager en acier inoxydable, un évier de ferme, îlot, un placard avec porte à panneau surélevé, un plan de travail en stéatite, une crédence grise, une crédence en céramique, parquet foncé et un sol marron.
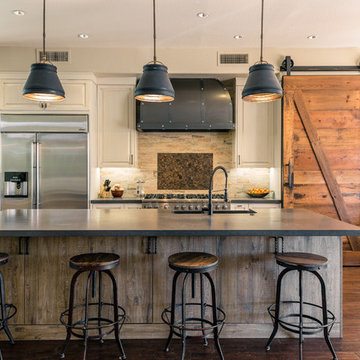
Idées déco pour une cuisine américaine campagne en L avec un évier encastré, un placard avec porte à panneau surélevé, des portes de placard beiges, un électroménager en acier inoxydable, parquet foncé et îlot.
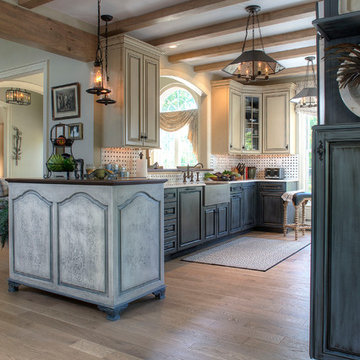
Cette image montre une grande cuisine ouverte parallèle rustique en bois clair avec un évier de ferme, un placard avec porte à panneau surélevé, plan de travail en marbre, une crédence blanche, une crédence en mosaïque et îlot.
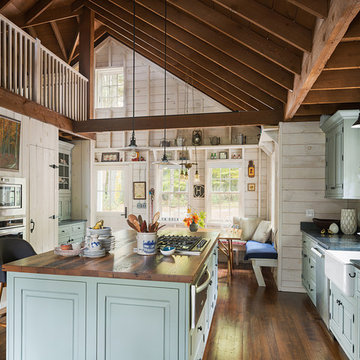
Countertop Wood: Reclaimed Oak
Construction Style: Flat Grain
Wood Countertop Location: Rock Hill, New York
Countertop Thickness: 1-3/4" thick
Size: 51-1/2" x 102-1/2"
Wood Countertop Finish: Durata® Waterproof Permanent Finish in Matte
Wood Stain: Natural Wood – No Stain
Designer: Landmark Cabinetry
Countertop Options: One Stove Top Cut Out with Down Draft
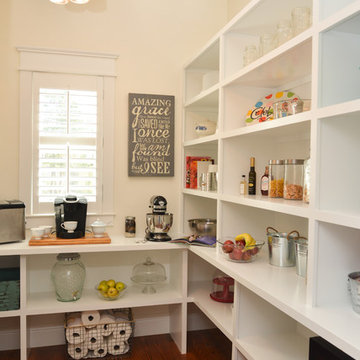
Andrea Cary
Cette image montre une grande arrière-cuisine rustique en L avec un sol en bois brun, des portes de placard blanches, un évier de ferme, un placard avec porte à panneau surélevé, plan de travail en marbre, une crédence blanche, une crédence en mosaïque, un électroménager en acier inoxydable et îlot.
Cette image montre une grande arrière-cuisine rustique en L avec un sol en bois brun, des portes de placard blanches, un évier de ferme, un placard avec porte à panneau surélevé, plan de travail en marbre, une crédence blanche, une crédence en mosaïque, un électroménager en acier inoxydable et îlot.
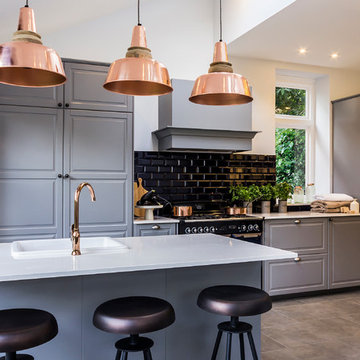
Shaker kitchen with grey units, copper detailing and a focal navy range cooker, with navy splash metro tile splash back above.
Réalisation d'une grande cuisine ouverte champêtre avec un placard avec porte à panneau surélevé, des portes de placard grises, un plan de travail en surface solide, une crédence en céramique, un sol en carrelage de porcelaine, îlot, un électroménager noir et une crédence noire.
Réalisation d'une grande cuisine ouverte champêtre avec un placard avec porte à panneau surélevé, des portes de placard grises, un plan de travail en surface solide, une crédence en céramique, un sol en carrelage de porcelaine, îlot, un électroménager noir et une crédence noire.
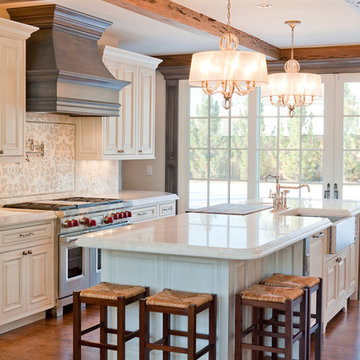
Dwight Harts Photography
Inspiration pour une cuisine parallèle rustique fermée et de taille moyenne avec un placard avec porte à panneau surélevé, des portes de placard blanches, un plan de travail en quartz, une crédence blanche, une crédence en carreau de ciment, un électroménager en acier inoxydable, un sol en bois brun, îlot et un évier de ferme.
Inspiration pour une cuisine parallèle rustique fermée et de taille moyenne avec un placard avec porte à panneau surélevé, des portes de placard blanches, un plan de travail en quartz, une crédence blanche, une crédence en carreau de ciment, un électroménager en acier inoxydable, un sol en bois brun, îlot et un évier de ferme.
Idées déco de cuisines campagne avec un placard avec porte à panneau surélevé
1